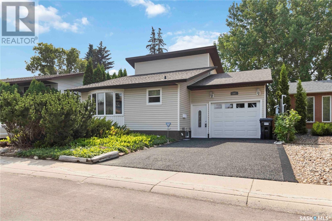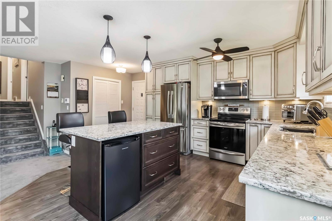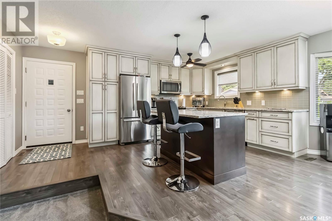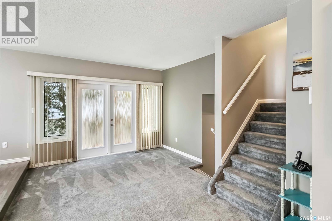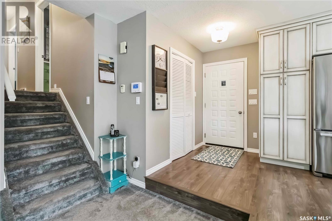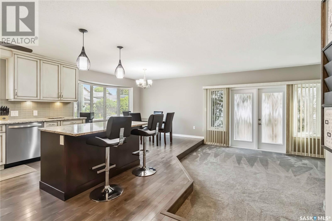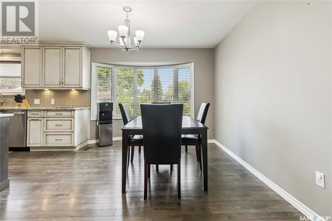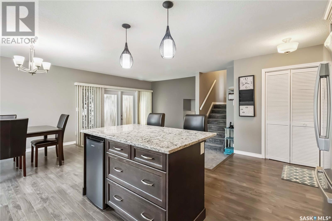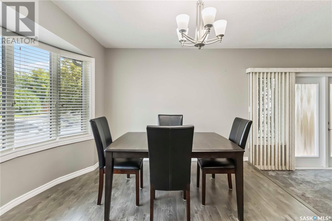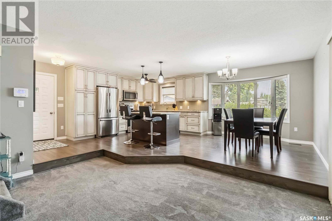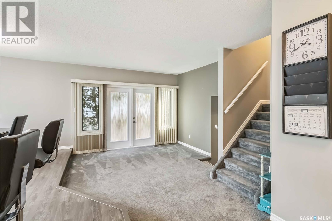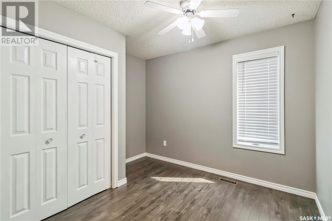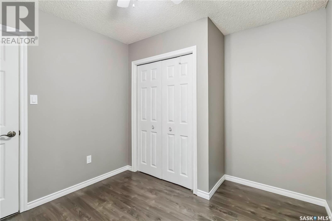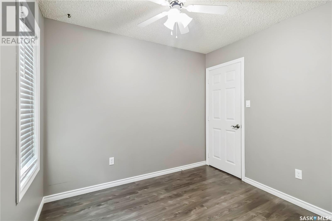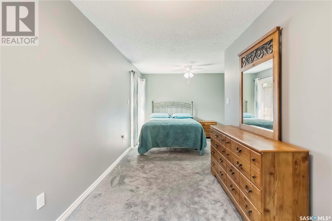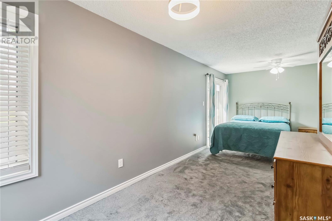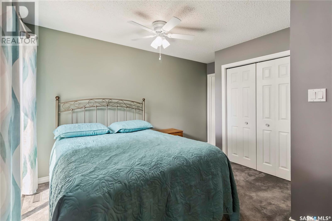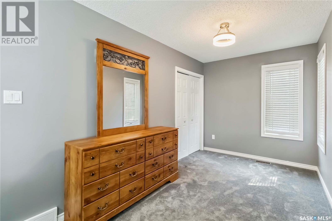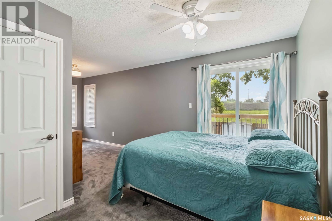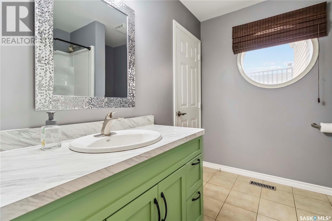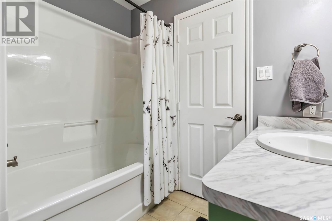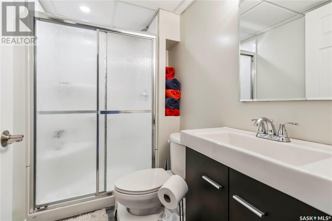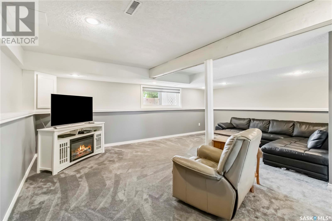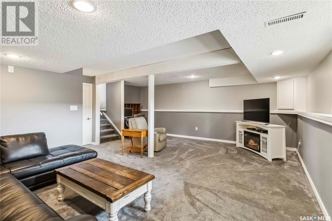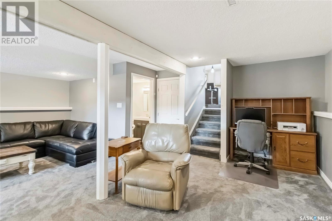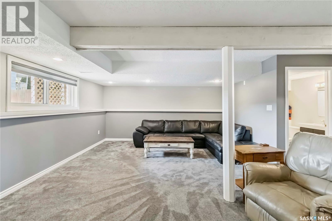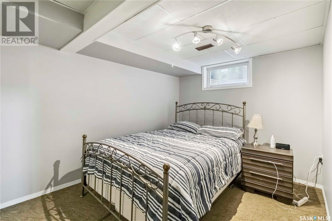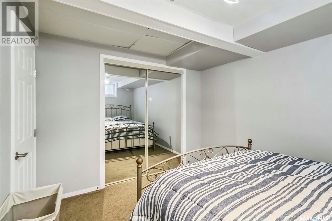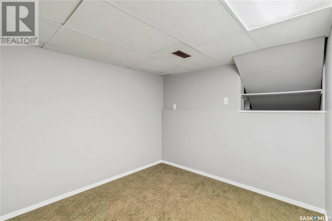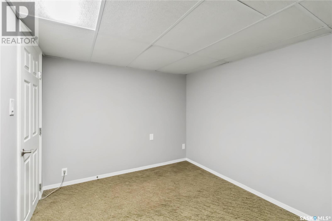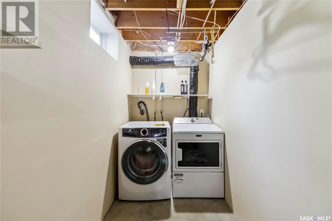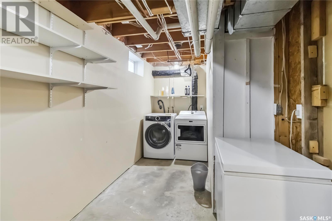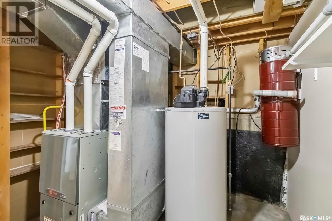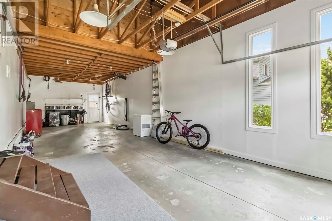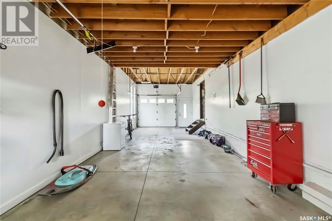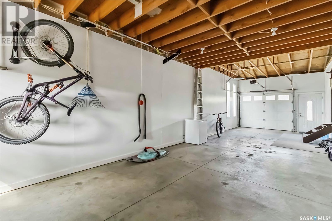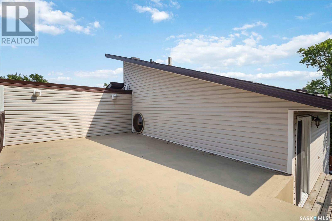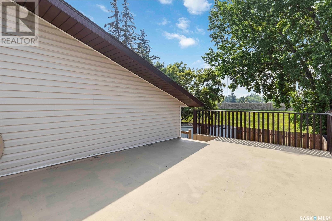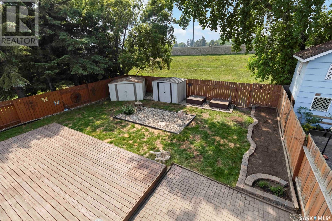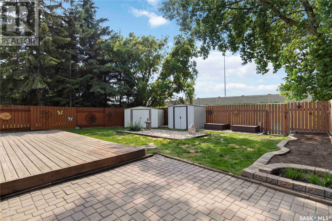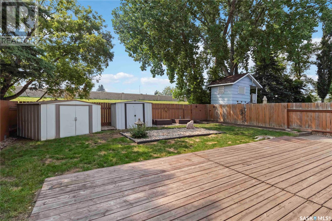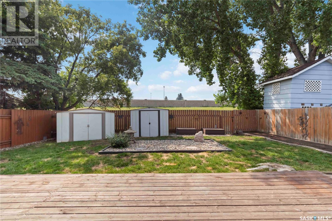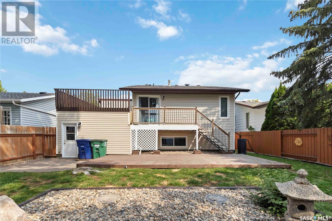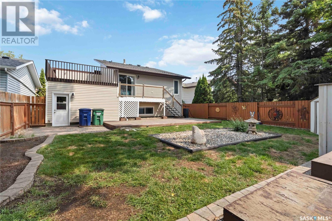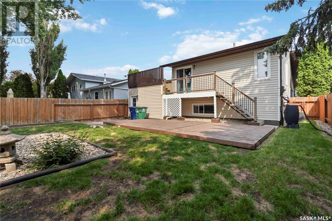347 Delaronde Road Saskatoon, Saskatchewan S7J 3Y5
$509,900
Charming 4-Level Split in Desirable Lakeview – Ideal Family Home! Welcome to this well-maintained 982 sq. ft. 4-level split located in the heart of Lakeview, one of Saskatoon's most sought-after neighbourhoods. This 3-bedroom, 2-bathroom home offers a thoughtful layout that provides both functionality and comfort for the whole family. Step inside to find an updated kitchen featuring modern cabinetry, stylish countertops, and plenty of workspace for everyday cooking and entertaining. The main level is bright and inviting, with a spacious living room overlooking the quiet, mature street and new carpet recently installed. Upstairs, you'll find two generous bedrooms and a full bath, while the third level features a cozy family room with new carpet and a 3-piece bathroom—perfect for relaxing or entertaining. The third bedroom is located on the fourth level along with a den, offering privacy and quiet, along with additional space for storage in the utility room. Outside, you'll appreciate the spacious single-wide, double-long garage, providing plenty of room for parking, a workshop, or additional storage. The back yard backs onto open space with no neighbours behind, giving you extra privacy, and features two separate patio areas—ideal for summer barbecues or quiet evenings outdoors. Located just steps from elementary school and parks, this home is perfect for young families. Situated on a quiet crescent in a peaceful, family-friendly neighbourhood, it offers comfort, convenience, and room to grow. Don’t miss your opportunity to own this move-in-ready gem in beautiful Lakeview! (id:41462)
Property Details
| MLS® Number | SK012777 |
| Property Type | Single Family |
| Neigbourhood | Lakeview SA |
| Features | Treed, Rectangular |
| Structure | Deck |
Building
| Bathroom Total | 2 |
| Bedrooms Total | 3 |
| Appliances | Washer, Refrigerator, Dishwasher, Dryer, Microwave, Alarm System, Window Coverings, Garage Door Opener Remote(s), Central Vacuum - Roughed In, Storage Shed, Stove |
| Basement Development | Finished |
| Basement Type | Full (finished) |
| Constructed Date | 1981 |
| Construction Style Split Level | Split Level |
| Cooling Type | Central Air Conditioning |
| Fire Protection | Alarm System |
| Heating Fuel | Natural Gas |
| Heating Type | Forced Air |
| Size Interior | 982 Ft2 |
| Type | House |
Parking
| Attached Garage | |
| Parking Pad | |
| Parking Space(s) | 4 |
Land
| Acreage | No |
| Fence Type | Fence |
| Landscape Features | Lawn, Underground Sprinkler |
| Size Frontage | 46 Ft |
| Size Irregular | 4982.00 |
| Size Total | 4982 Sqft |
| Size Total Text | 4982 Sqft |
Rooms
| Level | Type | Length | Width | Dimensions |
|---|---|---|---|---|
| Second Level | Primary Bedroom | 7'7 x 21'6 | ||
| Second Level | Bedroom | 9'4 x 10'4 | ||
| Second Level | 4pc Bathroom | 8'2 x 7'3 | ||
| Third Level | Family Room | 17'9 x 20'5 | ||
| Third Level | 3pc Bathroom | 7'8 x 4'8 | ||
| Fourth Level | Bedroom | 13'1 x 9'2 | ||
| Fourth Level | Den | 11'3 x 8'8 | ||
| Fourth Level | Other | 20'11 x 6'11 | ||
| Main Level | Kitchen | 9'8 x 10'2 | ||
| Main Level | Living Room | 11'6 x 14' | ||
| Main Level | Dining Room | 9'9 x 11'4 |
Contact Us
Contact us for more information

Timothy (Tim) Kingdon
Salesperson
3020a Arlington Ave
Saskatoon, Saskatchewan S7J 2J9



