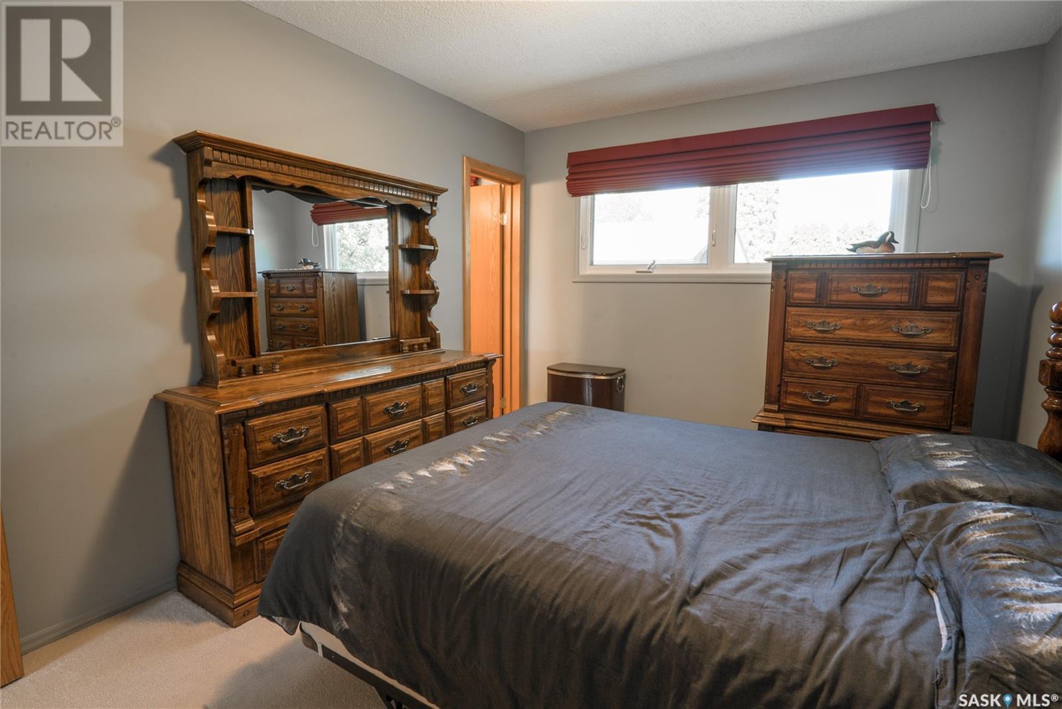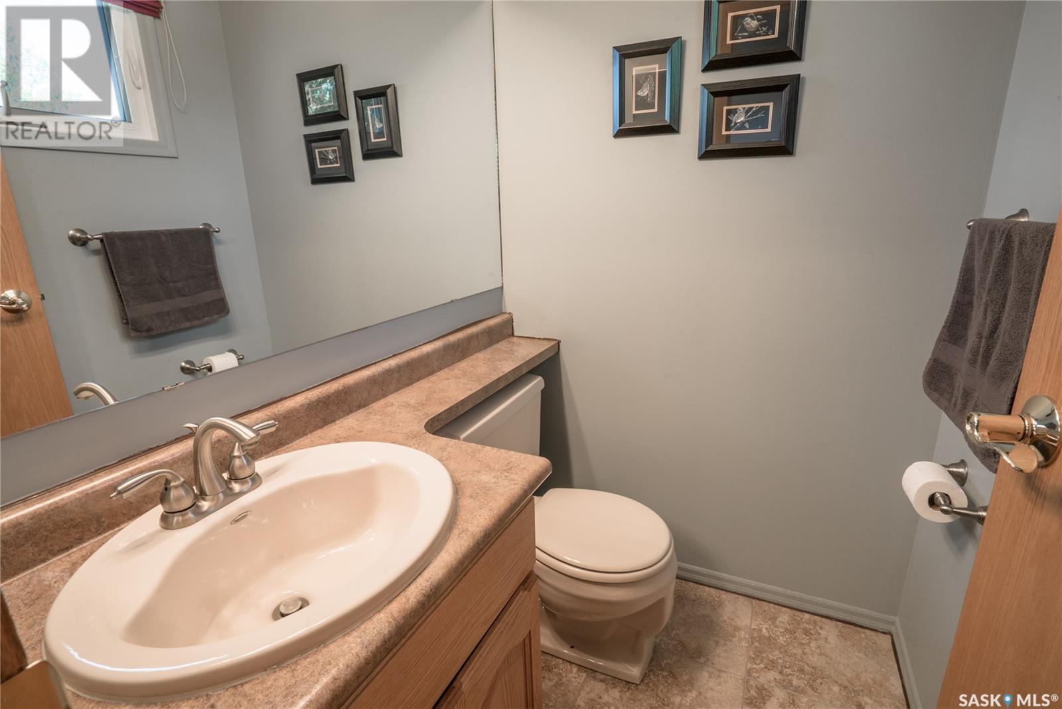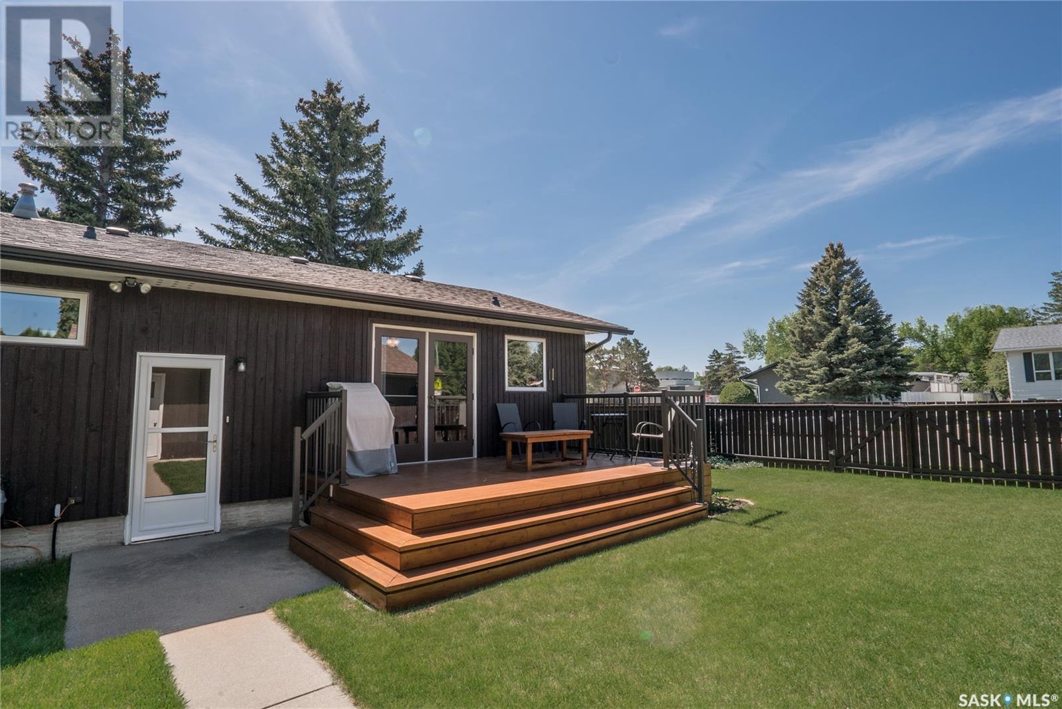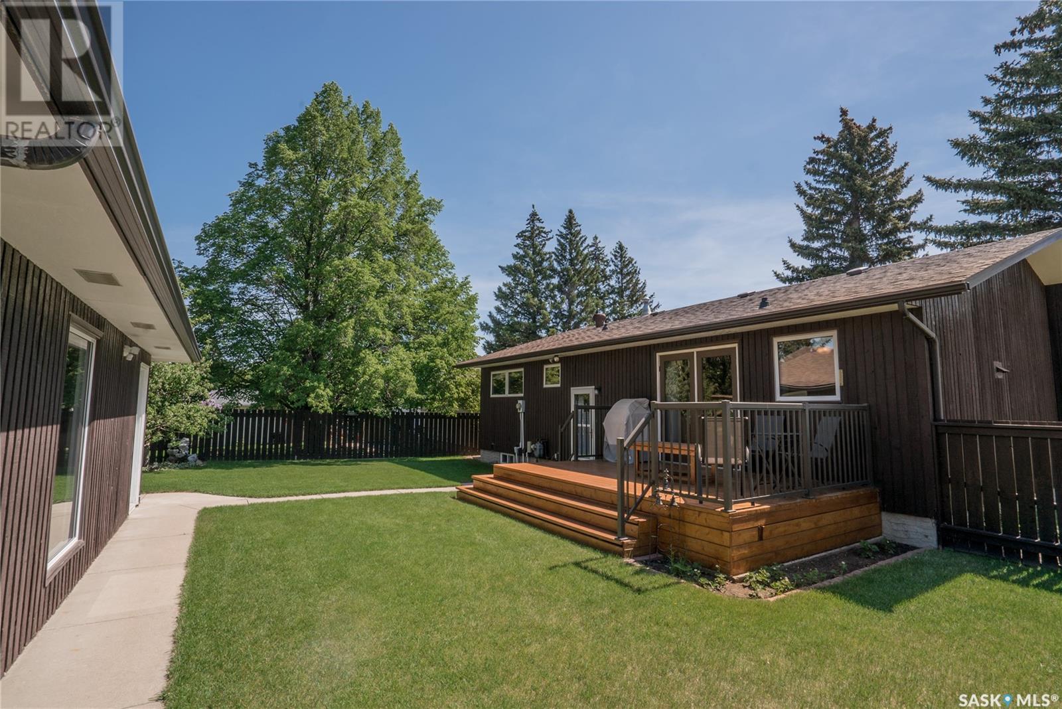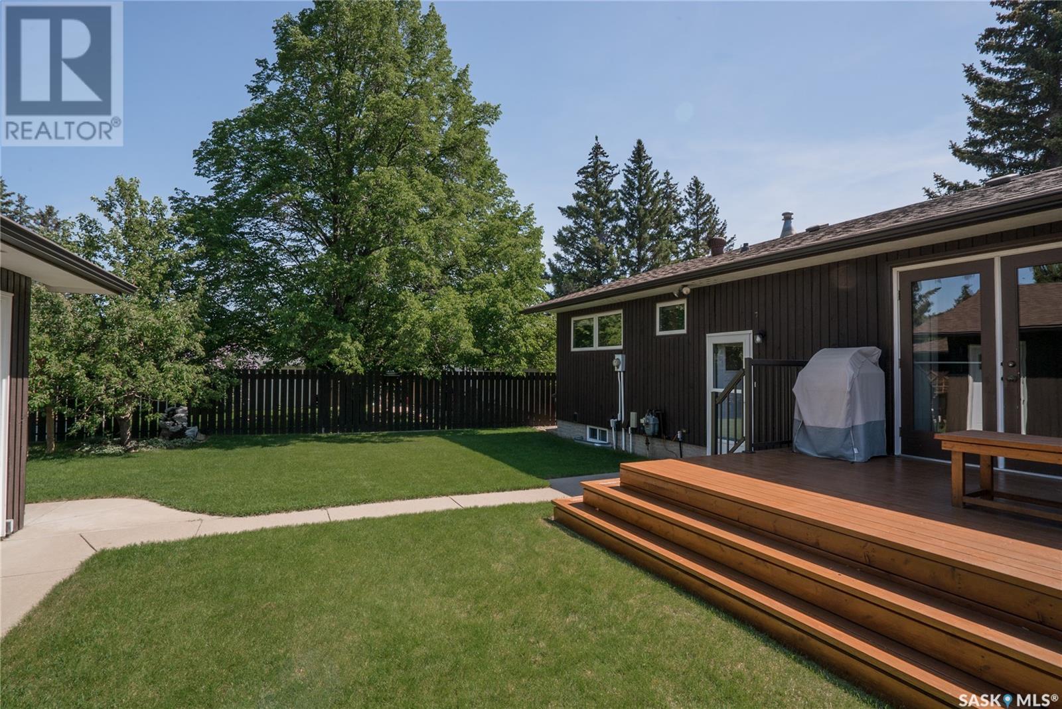346 Forrester Road Saskatoon, Saskatchewan S7M 4G5
$399,000
This immaculate family home has been lovingly maintained for years and offers everything you need. Discover a large, bright living room, perfect for relaxing and entertaining. The heart of this home is the large kitchen, complete with all appliances and convenient patio doors leading to a spacious deck – ideal for summer BBQs and outdoor enjoyment. Main floor has three good-sized bedrooms and an updated bathroom. Fully developed basement, featuring a large family room with a cozy wood burning fireplace – a fantastic space for movie nights or gatherings. And an additional bedroom and a 3/4 bathroom offer flexibility for guests or a private home office. Prepare to be captivated by the beautiful park-like yard, boasting a large deck and an extra storage shed.This home is packed with all the extras, newer windows and dishwasher, central air conditioning, central vac system, underground sprinklers. Situated on a corner lot with an impressive 28x24 garage, you'll have ample space for vehicles, hobbies, and storage.Don't miss your chance to own this turn-key property. Contact your realtor today. (id:41462)
Property Details
| MLS® Number | SK007616 |
| Property Type | Single Family |
| Neigbourhood | Fairhaven |
| Features | Treed, Corner Site, Irregular Lot Size, Double Width Or More Driveway |
| Structure | Deck |
Building
| Bathroom Total | 3 |
| Bedrooms Total | 4 |
| Appliances | Washer, Refrigerator, Dishwasher, Dryer, Window Coverings, Garage Door Opener Remote(s), Hood Fan, Play Structure, Storage Shed, Stove |
| Architectural Style | Bungalow |
| Basement Development | Finished |
| Basement Type | Full (finished) |
| Constructed Date | 1977 |
| Cooling Type | Central Air Conditioning |
| Fireplace Fuel | Wood |
| Fireplace Present | Yes |
| Fireplace Type | Conventional |
| Heating Fuel | Natural Gas |
| Heating Type | Forced Air |
| Stories Total | 1 |
| Size Interior | 1,090 Ft2 |
| Type | House |
Parking
| Detached Garage | |
| Heated Garage | |
| Parking Space(s) | 4 |
Land
| Acreage | No |
| Fence Type | Fence |
| Landscape Features | Lawn, Underground Sprinkler |
| Size Frontage | 51 Ft |
| Size Irregular | 51x110 |
| Size Total Text | 51x110 |
Rooms
| Level | Type | Length | Width | Dimensions |
|---|---|---|---|---|
| Basement | Family Room | 12 ft ,8 in | 37 ft ,10 in | 12 ft ,8 in x 37 ft ,10 in |
| Basement | Bedroom | 12 ft ,8 in | 12 ft ,6 in | 12 ft ,8 in x 12 ft ,6 in |
| Basement | 3pc Bathroom | Measurements not available | ||
| Basement | Laundry Room | 8 ft | 9 ft | 8 ft x 9 ft |
| Main Level | Living Room | 12 ft | 16 ft | 12 ft x 16 ft |
| Main Level | Kitchen/dining Room | 12 ft | 14 ft | 12 ft x 14 ft |
| Main Level | 4pc Bathroom | Measurements not available | ||
| Main Level | Bedroom | 9 ft ,10 in | 12 ft ,11 in | 9 ft ,10 in x 12 ft ,11 in |
| Main Level | Bedroom | 9 ft ,7 in | 9 ft ,3 in | 9 ft ,7 in x 9 ft ,3 in |
| Main Level | Bedroom | 8 ft | 9 ft ,4 in | 8 ft x 9 ft ,4 in |
| Main Level | 2pc Bathroom | Measurements not available |
Contact Us
Contact us for more information

Barry M Chilliak
Broker
https://www.chilliakrealty.com/
310 Wellman Lane #210
Saskatoon, Saskatchewan S7T 0J1
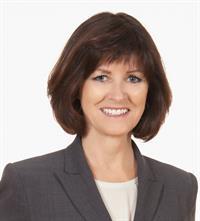
Sandy Chilliak
Salesperson
www.chilliakrealty.com/
310 Wellman Lane #210
Saskatoon, Saskatchewan S7T 0J1






















