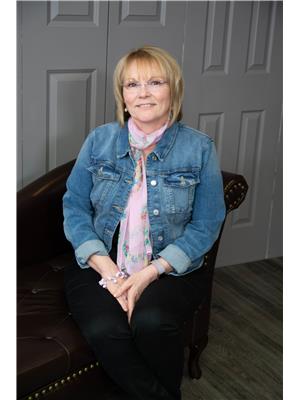345 Mccarthy Boulevard N Regina, Saskatchewan S4R 5R3
$249,900
Welcome to this fully developed 4-level split, ideally located right across from a popular shopping centre and close to schools, parks, and public transit — convenience at its best! The main floor boasts an inviting open layout with South facing living room featuring a fireplace, and a large eat-in island kitchen perfect for family meals or entertaining guests. Upstairs, you’ll find three generously sized bedrooms, including a primary suite with a private 2-piece ensuite, and a full 4-piece bathroom to complete the level. The third level offers a spacious family room — ideal for movie nights or game-day gatherings — along with an additional bedroom and a 3-piece bathroom. The basement is also fully developed, offering a den, Rec/room, Storage room and a combined laundry/utility room. Back yard is fenced backyard and the original oversized garage (24x22) plus 15x20 addition has been converted into the ultimate man cave, offering a flexible space for hobbies, entertaining, or relaxation. (id:41462)
Property Details
| MLS® Number | SK012869 |
| Property Type | Single Family |
| Neigbourhood | Normanview |
| Features | Treed, Rectangular |
| Structure | Patio(s) |
Building
| Bathroom Total | 3 |
| Bedrooms Total | 4 |
| Appliances | Washer, Refrigerator, Dryer, Stove |
| Constructed Date | 1973 |
| Construction Style Split Level | Split Level |
| Cooling Type | Central Air Conditioning |
| Fireplace Fuel | Wood |
| Fireplace Present | Yes |
| Fireplace Type | Conventional |
| Heating Fuel | Natural Gas |
| Heating Type | Forced Air |
| Size Interior | 1,508 Ft2 |
| Type | House |
Parking
| Detached Garage | |
| Interlocked | |
| Heated Garage | |
| Parking Space(s) | 3 |
Land
| Acreage | No |
| Fence Type | Fence |
| Landscape Features | Lawn, Underground Sprinkler |
| Size Irregular | 6223.00 |
| Size Total | 6223 Sqft |
| Size Total Text | 6223 Sqft |
Rooms
| Level | Type | Length | Width | Dimensions |
|---|---|---|---|---|
| Second Level | Bedroom | 12 ft ,4 in | 12 ft ,2 in | 12 ft ,4 in x 12 ft ,2 in |
| Second Level | Bedroom | 10 ft | 8 ft ,7 in | 10 ft x 8 ft ,7 in |
| Second Level | Bedroom | 12 ft ,7 in | 8 ft ,7 in | 12 ft ,7 in x 8 ft ,7 in |
| Second Level | 2pc Ensuite Bath | - x - | ||
| Second Level | 4pc Bathroom | - x - | ||
| Third Level | 3pc Bathroom | - x - | ||
| Third Level | Family Room | 13 ft | 15 ft ,10 in | 13 ft x 15 ft ,10 in |
| Third Level | Bedroom | 8 ft ,10 in | 12 ft ,5 in | 8 ft ,10 in x 12 ft ,5 in |
| Basement | Other | - x - | ||
| Basement | Den | - x - | ||
| Main Level | Living Room | 13 ft ,8 in | 16 ft ,7 in | 13 ft ,8 in x 16 ft ,7 in |
| Main Level | Kitchen/dining Room | 16 ft | 11 ft ,7 in | 16 ft x 11 ft ,7 in |
Contact Us
Contact us for more information

Corrine Boivin-Englund
Salesperson
https://www.facebook.com/profile.php?id=100068112746501
2350 - 2nd Avenue
Regina, Saskatchewan S4R 1A6




























