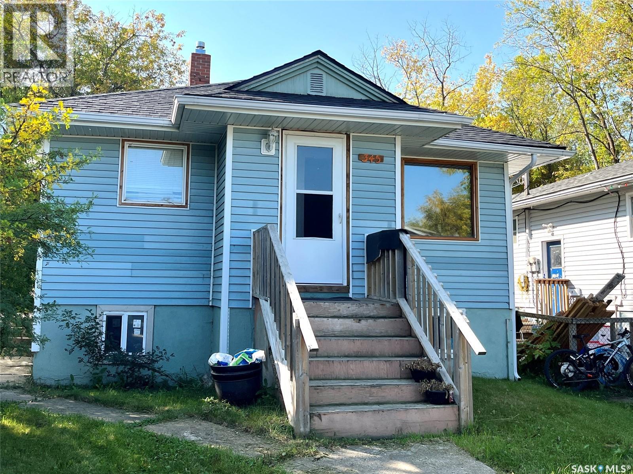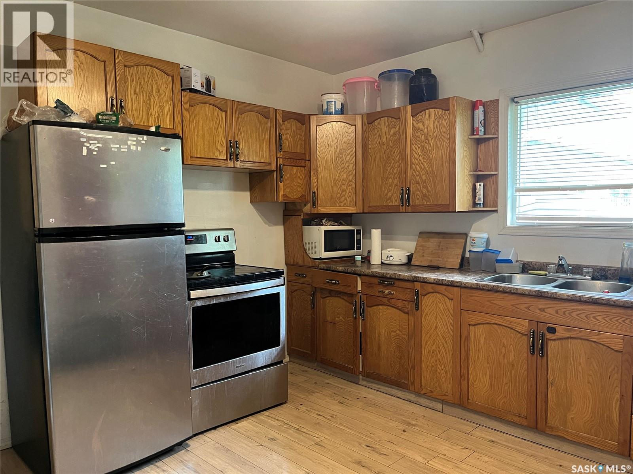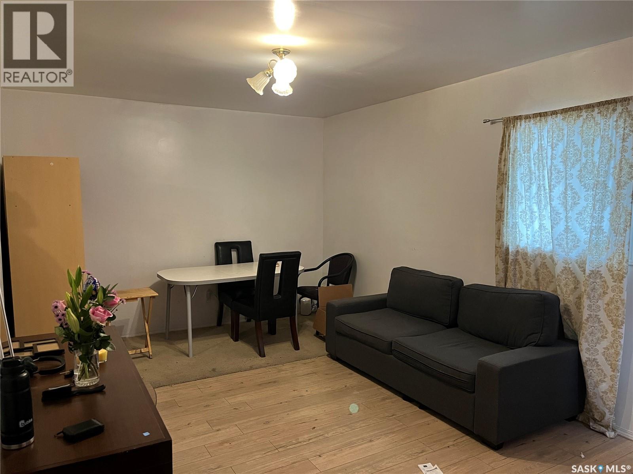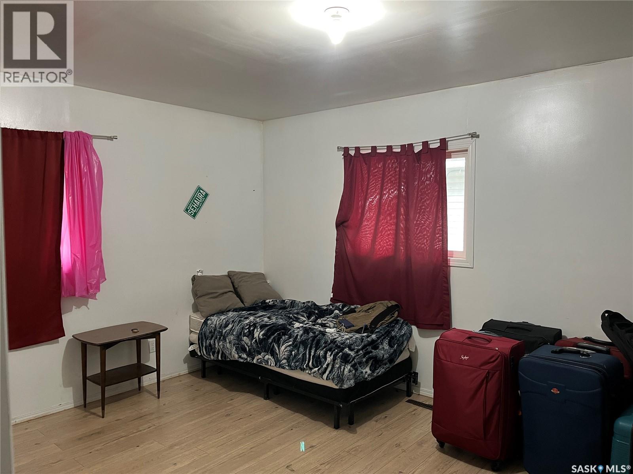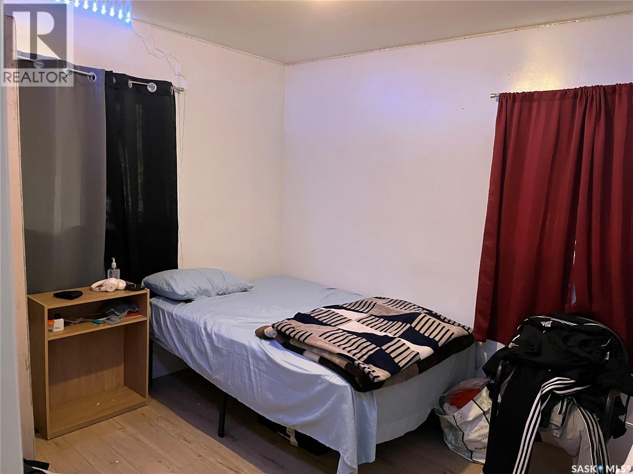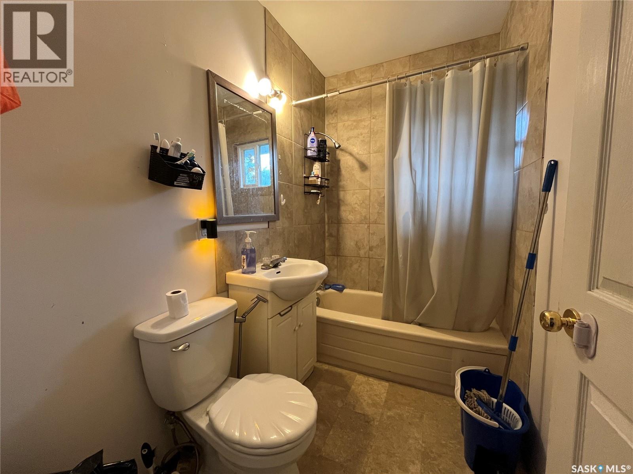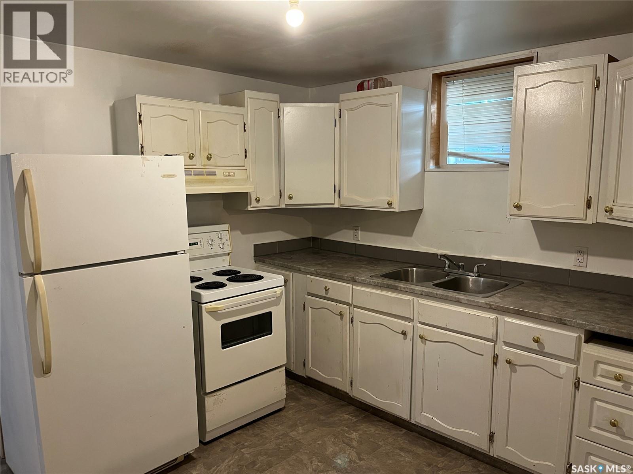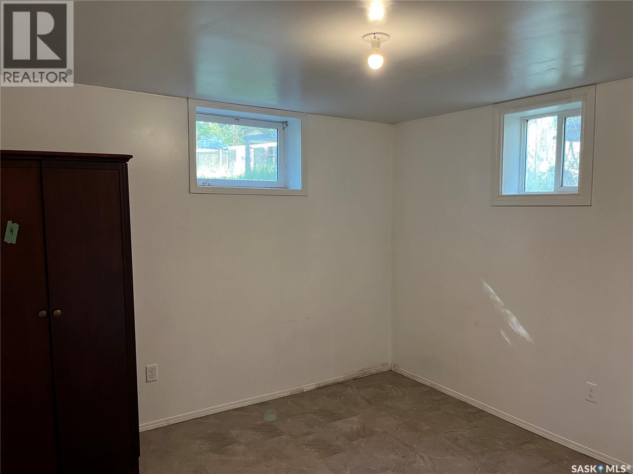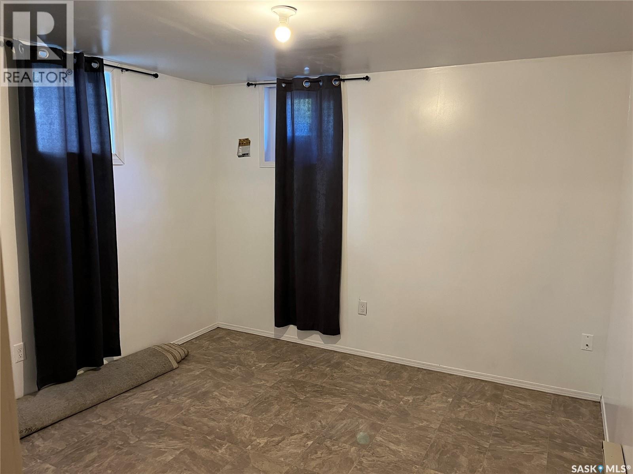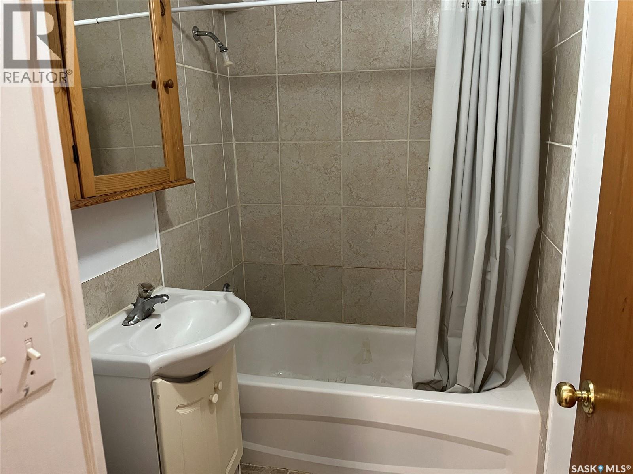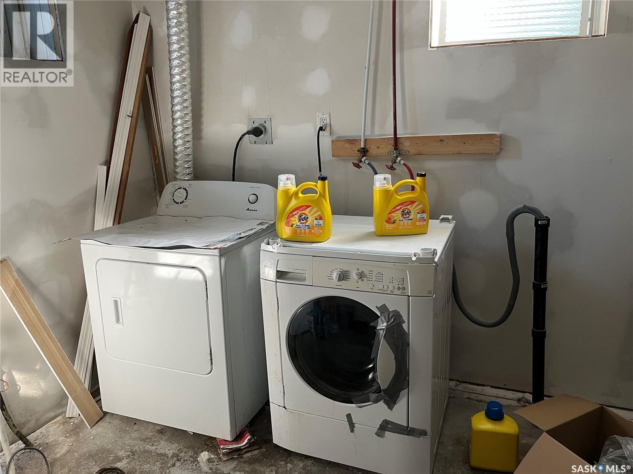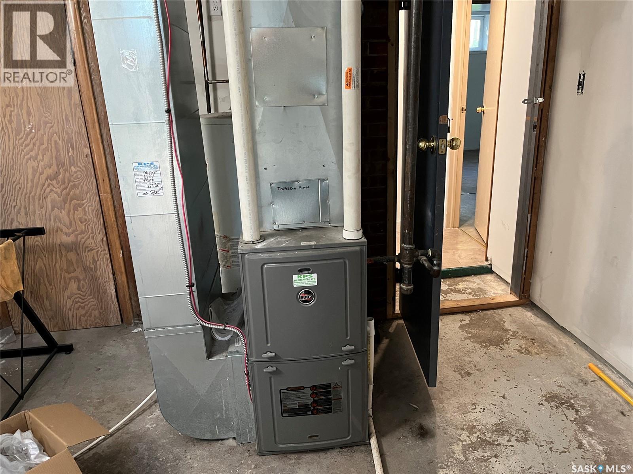345 19th Street E Prince Albert, Saskatchewan S6V 1J8
4 Bedroom
2 Bathroom
848 ft2
Raised Bungalow
Baseboard Heaters, Forced Air
$169,900
Welcome to this 4 bedroom, 2 4pc baths, raised Bungalow on East Hill lot, with regulation suite and separate entrance. Also separate Power meters. The main floor has kitchen, living room, 2 bedrooms and 4pc bath. The basement has a self contained suite with kitchen, living room, 2 bedrooms and 4pc bath also. There is a newer High Eff furnace and newer shingles. Call today for more information or viewing. (id:41462)
Property Details
| MLS® Number | SK019144 |
| Property Type | Single Family |
| Neigbourhood | East Hill |
| Features | Lane, Rectangular |
| Structure | Deck |
Building
| Bathroom Total | 2 |
| Bedrooms Total | 4 |
| Appliances | Washer, Refrigerator, Dryer, Hood Fan, Stove |
| Architectural Style | Raised Bungalow |
| Basement Development | Finished |
| Basement Type | Full (finished) |
| Constructed Date | 1956 |
| Heating Fuel | Electric, Natural Gas |
| Heating Type | Baseboard Heaters, Forced Air |
| Stories Total | 1 |
| Size Interior | 848 Ft2 |
| Type | House |
Parking
| None | |
| Gravel | |
| Parking Space(s) | 4 |
Land
| Acreage | No |
| Size Frontage | 41 Ft ,4 In |
| Size Irregular | 41.5x121.95 |
| Size Total Text | 41.5x121.95 |
Rooms
| Level | Type | Length | Width | Dimensions |
|---|---|---|---|---|
| Basement | Kitchen | 9'7'' x 8'11'' | ||
| Basement | Living Room | 10'11'' x 10'11'' | ||
| Basement | 4pc Bathroom | 4'1'' x 3'4'' | ||
| Basement | Bedroom | 10'10'' x 9'1'' | ||
| Basement | Bedroom | 10'10'' x 10'9'' | ||
| Main Level | Kitchen | 11'4'' x 10' | ||
| Main Level | Living Room | 12'2'' x 11'5'' | ||
| Main Level | Bedroom | 11'7'' x 9'9'' | ||
| Main Level | Bedroom | 15'9'' x 11'5'' | ||
| Main Level | 4pc Bathroom | 3'4'' x 5'8'' |
Contact Us
Contact us for more information

Larry Ziegeman
Salesperson
RE/MAX P.a. Realty
2730a 2nd Avenue West
Prince Albert, Saskatchewan S6V 5E6
2730a 2nd Avenue West
Prince Albert, Saskatchewan S6V 5E6



