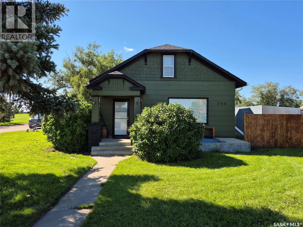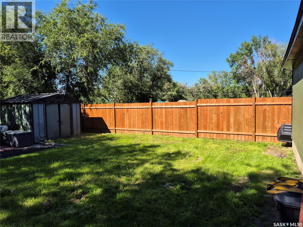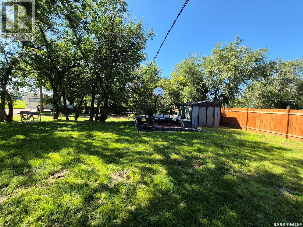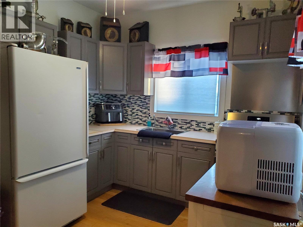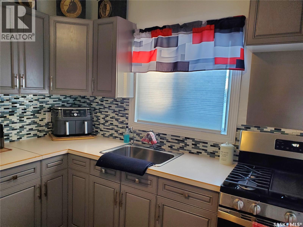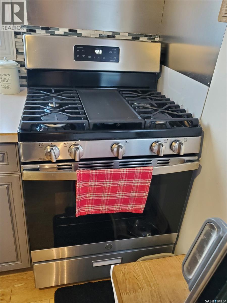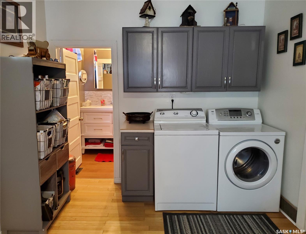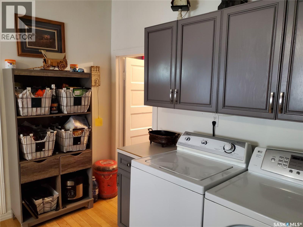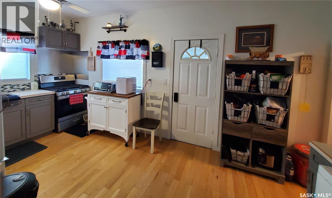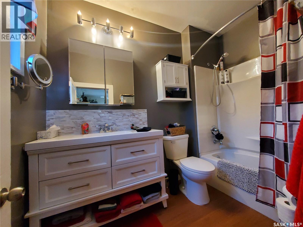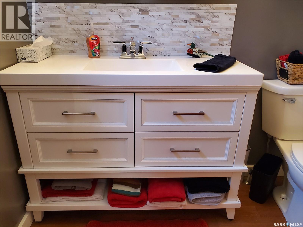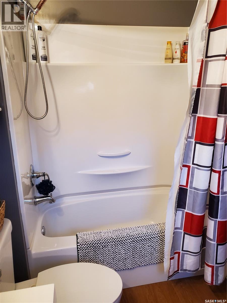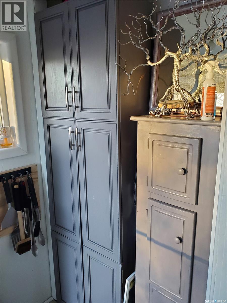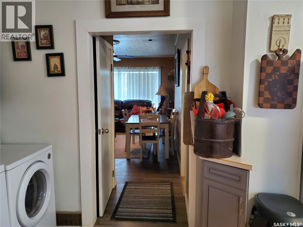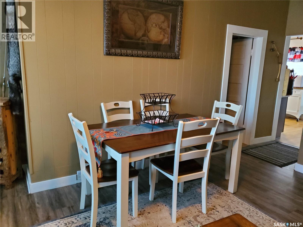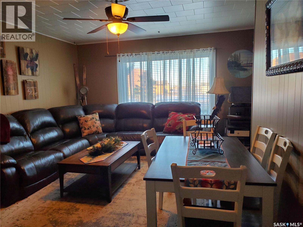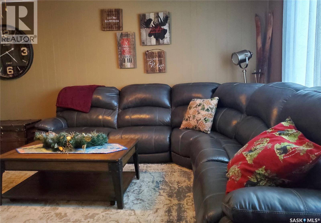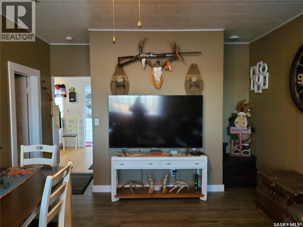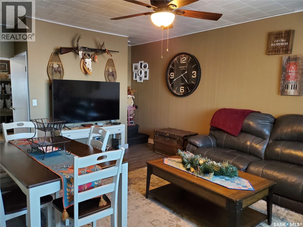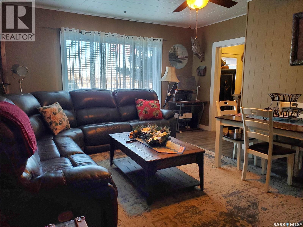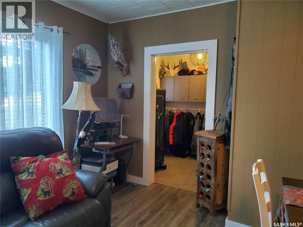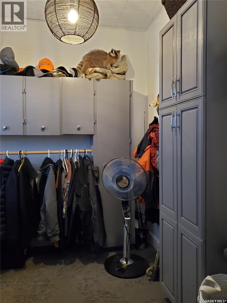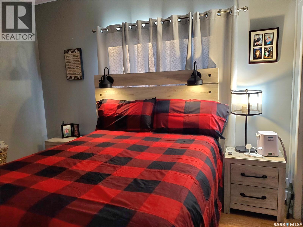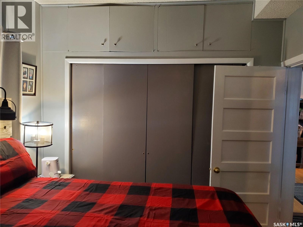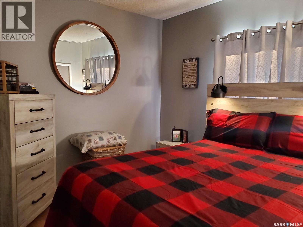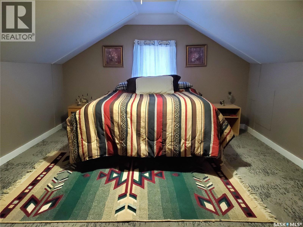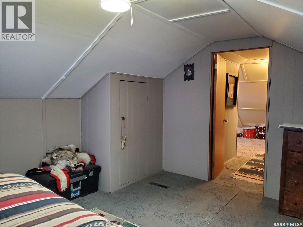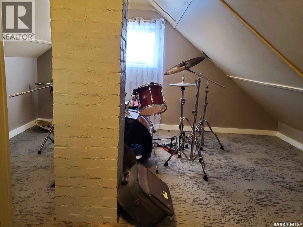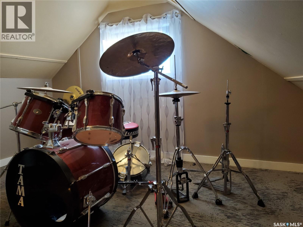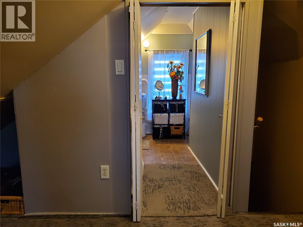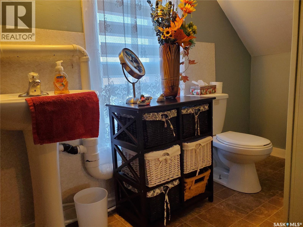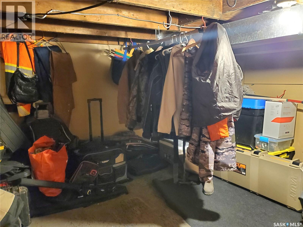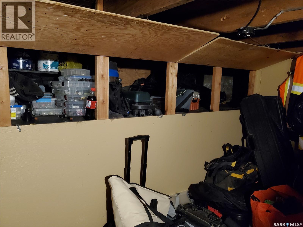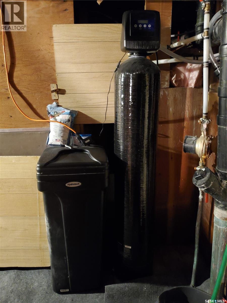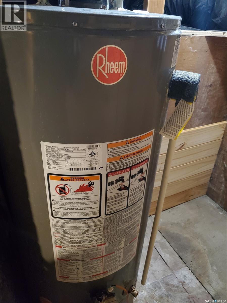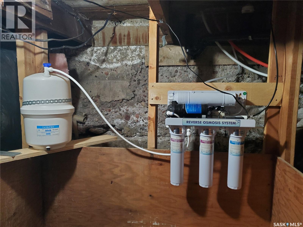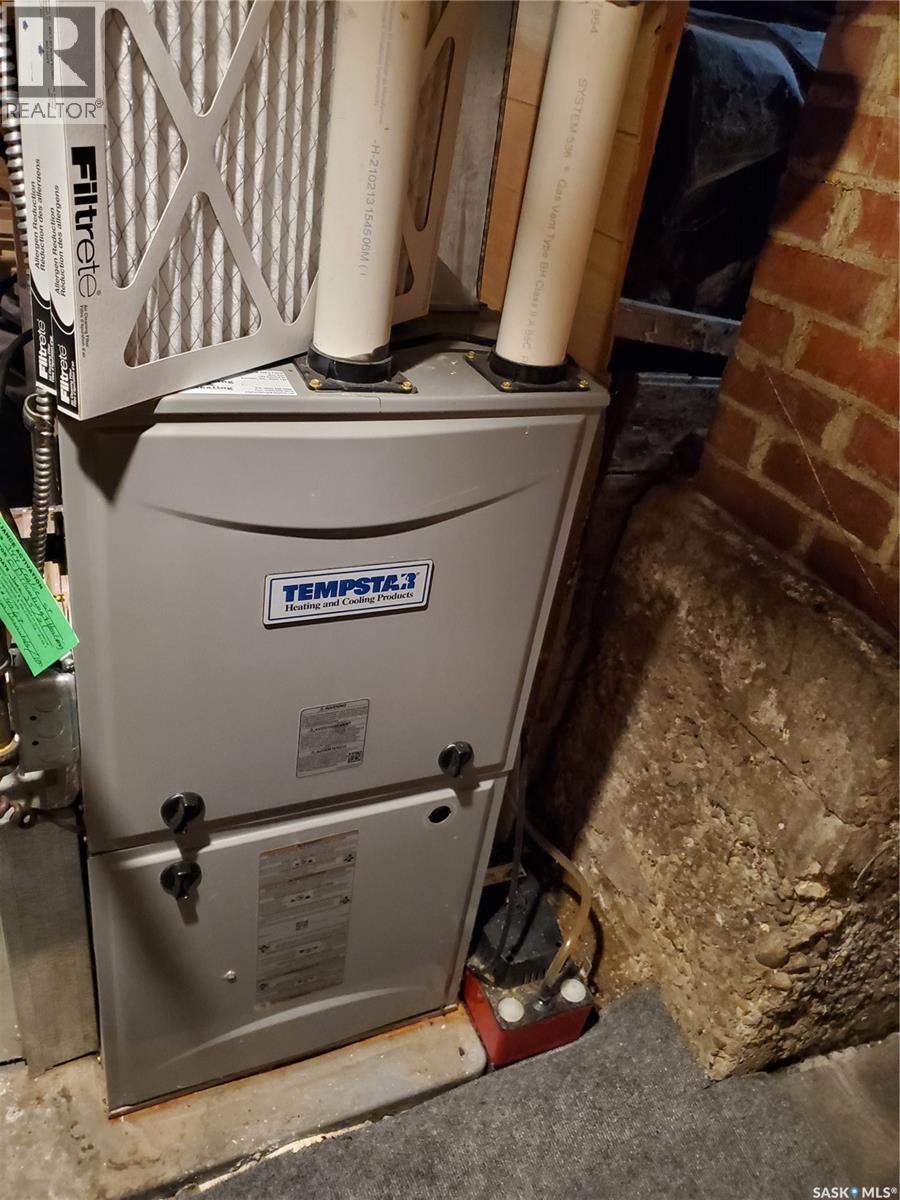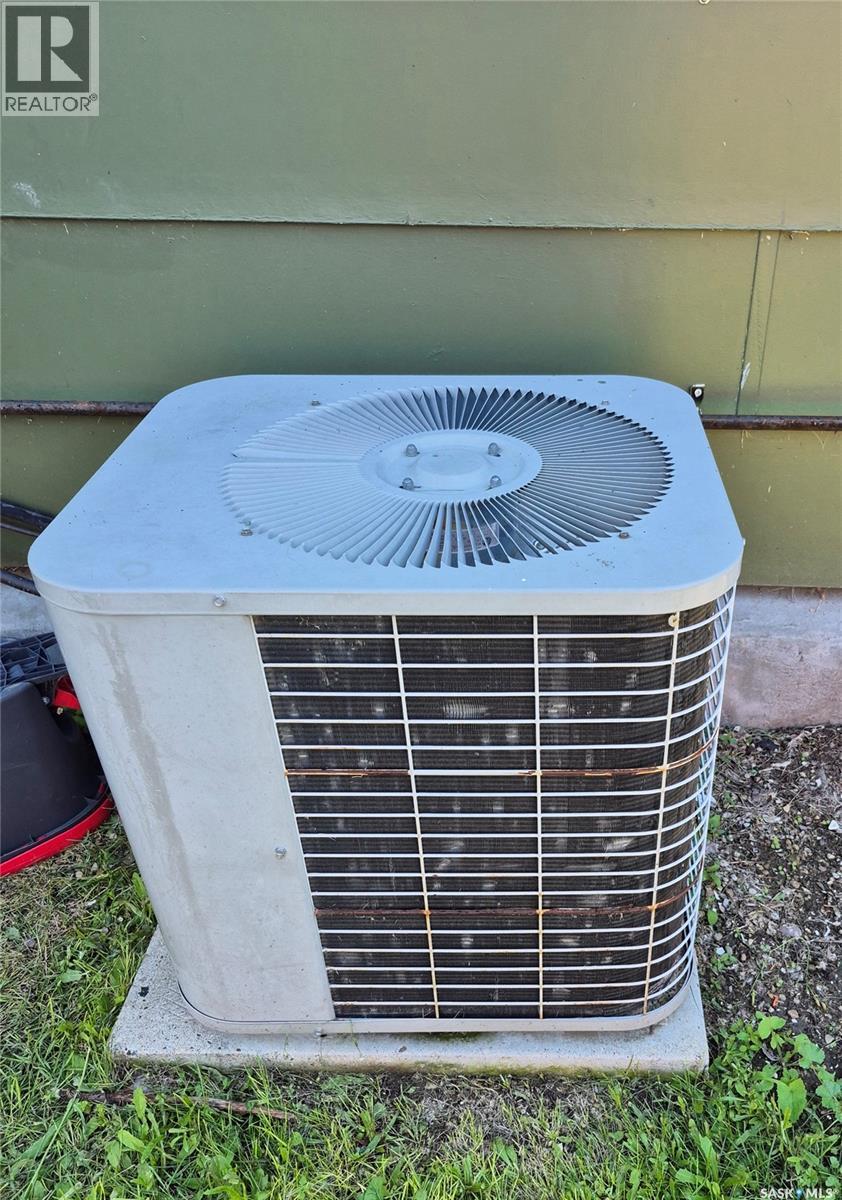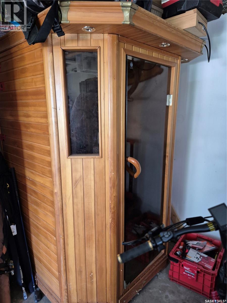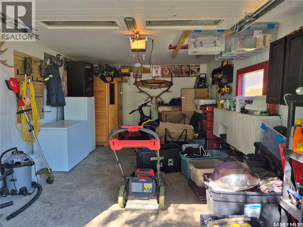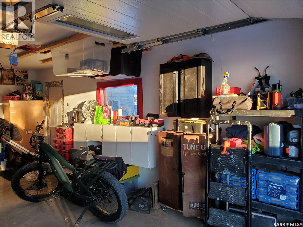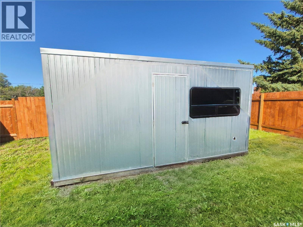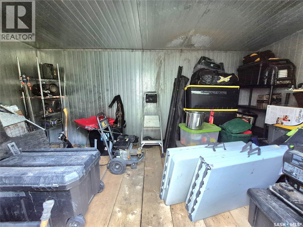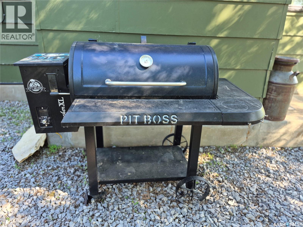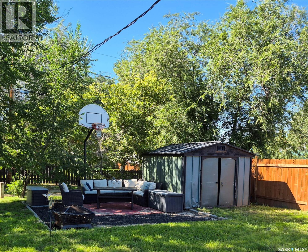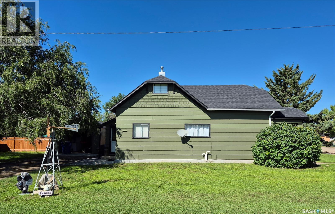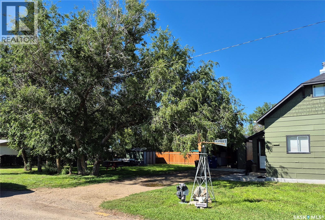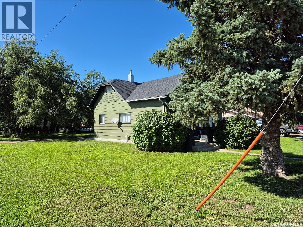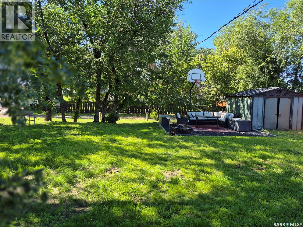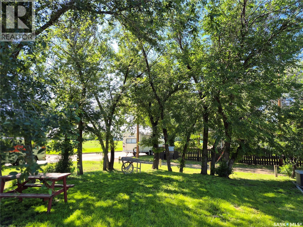344 Centre Street Ponteix, Saskatchewan S0N 1Z0
$80,000
This charming home blends timeless character with the comforts of modern living. The main floor features a bright and open living and dining area, an updated kitchen with a gas stove, and the convenience of main-floor laundry. A spacious primary bedroom and a beautifully renovated 4-piece bathroom complete this level. Upstairs, you’ll find two cozy bedrooms and a stylish 2-piece bathroom. The basement offers a clean, open space perfect for extra storage. Step outside to enjoy the expansive backyard, complete with a garden area, fully insulated detached garage, private driveway, and thoughtful extras — the PATIO FURNITURE, SAUNA, PIT BOSS SMOKER, QUEEN BED, COFFEE TABLE and RUG as well as the GORGEOUS LEATHER SECTIONAL are all included! This move-in ready home has seen numerous major updates over the past two years including new shingles, furnace, water heater (August 2025), water softener, reverse osmosis system, fresh paint, and flooring. Located just across the street from the K–12 school in Ponteix, this home offers incredible value and convenience. (id:41462)
Property Details
| MLS® Number | SK014833 |
| Property Type | Single Family |
| Features | Treed, Corner Site, Other, Rectangular |
Building
| Bathroom Total | 2 |
| Bedrooms Total | 3 |
| Appliances | Washer, Refrigerator, Dryer, Window Coverings, Garage Door Opener Remote(s), Storage Shed, Stove |
| Basement Development | Unfinished |
| Basement Type | Partial (unfinished) |
| Constructed Date | 1929 |
| Cooling Type | Central Air Conditioning |
| Heating Fuel | Natural Gas |
| Heating Type | Forced Air |
| Stories Total | 2 |
| Size Interior | 780 Ft2 |
| Type | House |
Parking
| Detached Garage | |
| Gravel | |
| Parking Space(s) | 4 |
Land
| Acreage | No |
| Landscape Features | Lawn, Garden Area |
| Size Frontage | 65 Ft |
| Size Irregular | 8905.00 |
| Size Total | 8905 Sqft |
| Size Total Text | 8905 Sqft |
Rooms
| Level | Type | Length | Width | Dimensions |
|---|---|---|---|---|
| Second Level | Bedroom | 15'5 x 11' | ||
| Second Level | Bedroom | 7' x 14' | ||
| Second Level | 2pc Bathroom | 8' x 5'4 | ||
| Main Level | Kitchen | 16'9 x 9'4 | ||
| Main Level | 4pc Bathroom | 5'6 x 9'4 | ||
| Main Level | Primary Bedroom | 11'10 x 9'4 | ||
| Main Level | Living Room | 13' x 18' | ||
| Main Level | Enclosed Porch | 7'3 x 7'4 |
Contact Us
Contact us for more information
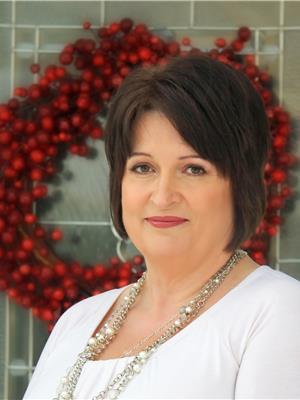
Alda Spanier
Salesperson
https://aldaspanier.remax.ca/
236 1st Ave Nw
Swift Current, Saskatchewan S9H 0M9
(306) 778-3933
(306) 773-0859
https://remaxofswiftcurrent.com/



