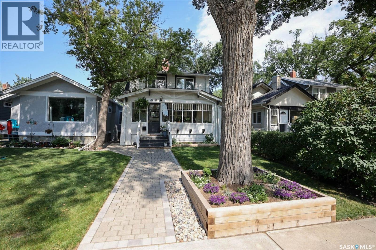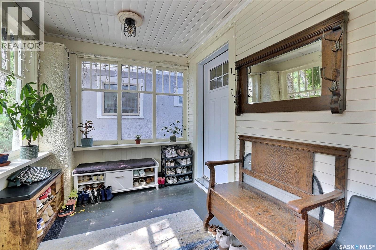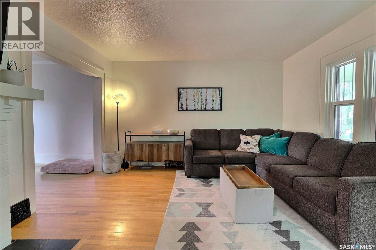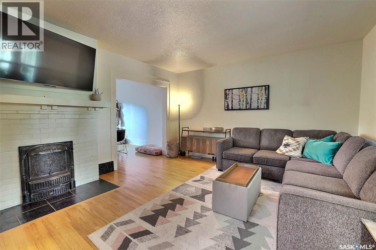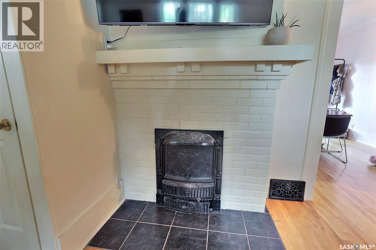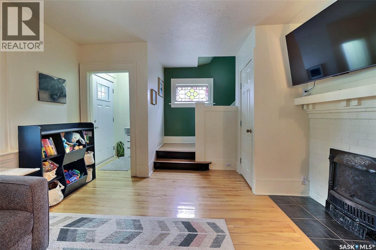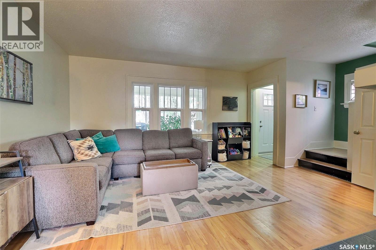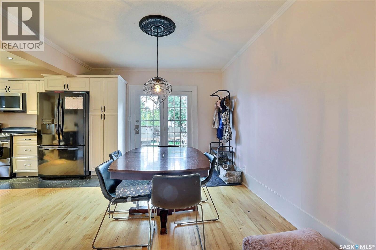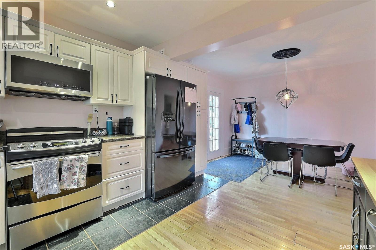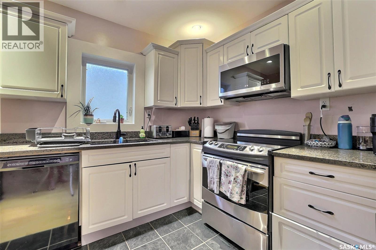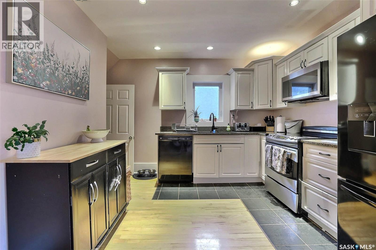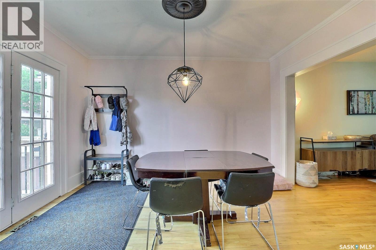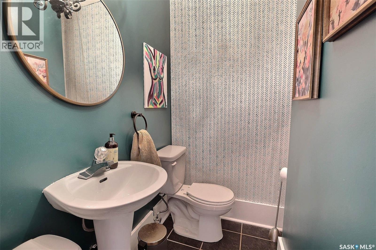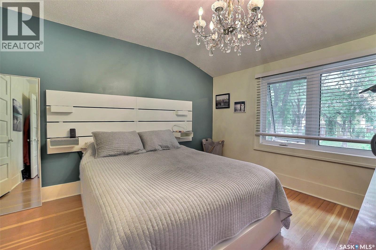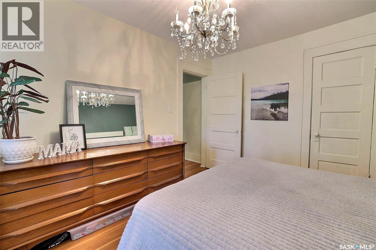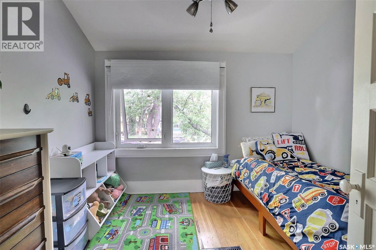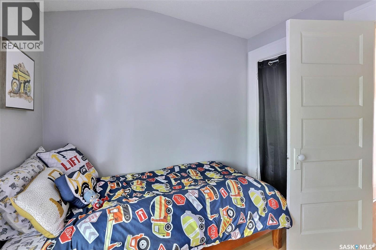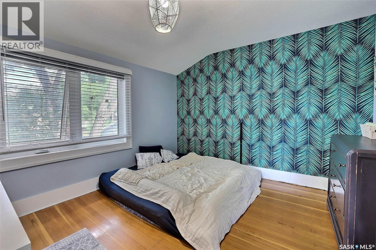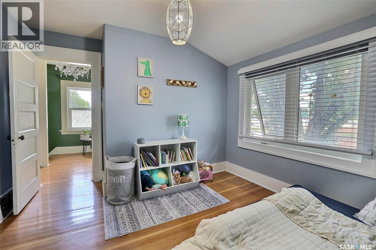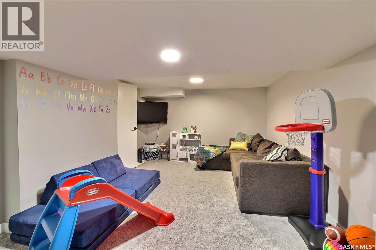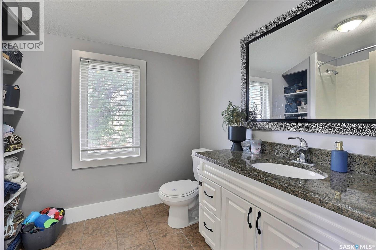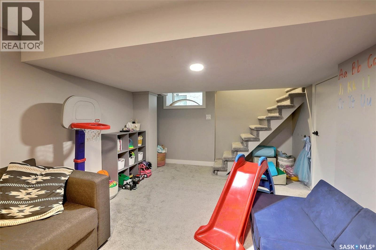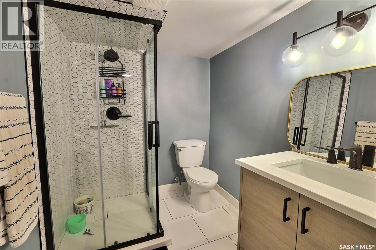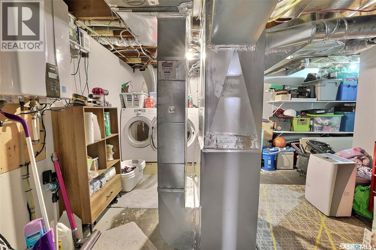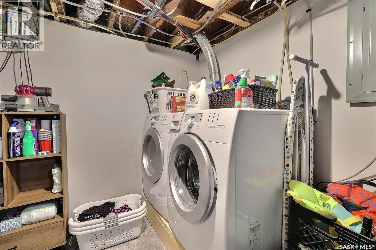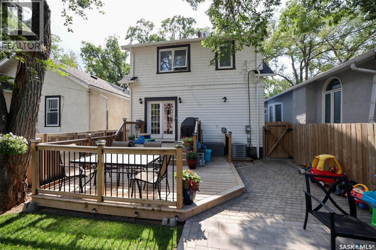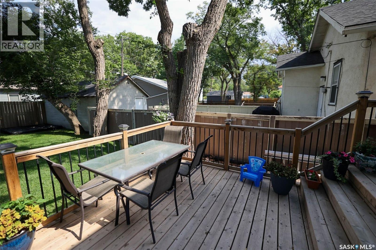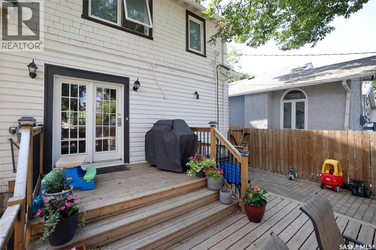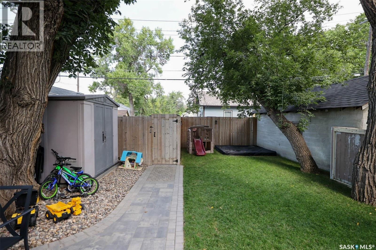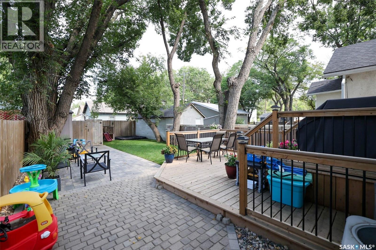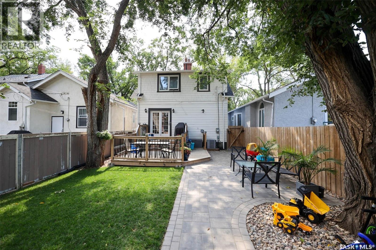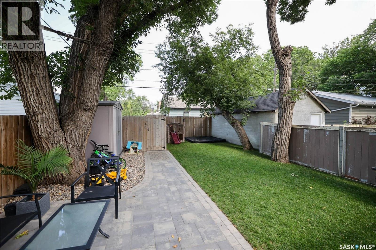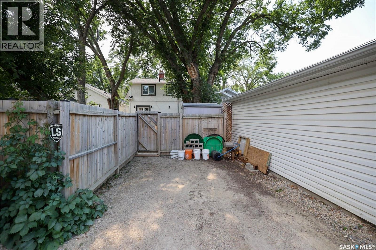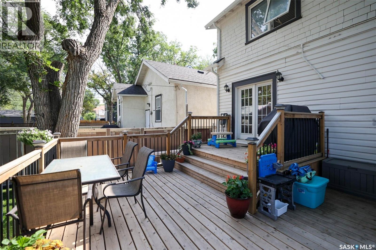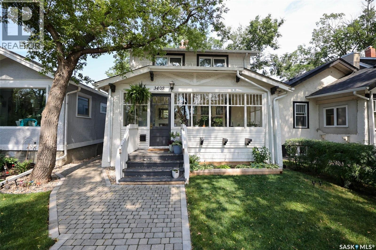3408 Victoria Avenue Regina, Saskatchewan S4T 1L8
$339,000
Welcome to this beautifully maintained 2 storey home located in the heart of Regina’s sought-after Cathedral neighbourhood. Offering the perfect blend of character and modern convenience, this 3 bedroom, 3 bathroom property is ideal for families or anyone looking to enjoy the unique lifestyle Cathedral has to offer. A charming front sunroom welcomes you into the home, providing the perfect space to enjoy your morning coffee, relax with a book, or take in the tree-lined streetscape. The main floor features a bright and spacious living room with large windows that flood the space with natural light, a generous dining area perfect for entertaining and garden doors to the deck, and a well-appointed kitchen with ample cabinet space, granite countertops and all appliances. A convenient 2-piece bath completes the main level. Upstairs you’ll find three comfortable bedrooms, including a very nice sized primary suite. The additional bedrooms are well-sized and share a full bathroom, making the upper level both functional and family-friendly. The fully developed basement offers even more living space, with a rec room, 3 piece bath and laundry/ utility area provide added convenience. Outdoors, enjoy a mature, tree-lined lot with space for relaxing or gardening, as well as off-street parking. This home is within walking distance to parks, schools, unique shops, restaurants, and downtown—truly capturing the vibrant lifestyle Cathedral is known for. Don’t miss your opportunity to own this move-in ready home in one of Regina’s most charming and desirable communities! Updates to this property include: 2021; shingles, eaves, central air conditioner, on demand hot water heater, living room window, front door, sump pump, front window, basement bathroom updated included properly vented bathroom, basement spray foam insulation, deck, backyard landscaping, entire yard re graded. 2025: kitchen and living room painted. (id:41462)
Property Details
| MLS® Number | SK016197 |
| Property Type | Single Family |
| Neigbourhood | Cathedral RG |
| Features | Treed, Lane, Sump Pump |
| Structure | Deck |
Building
| Bathroom Total | 3 |
| Bedrooms Total | 3 |
| Appliances | Washer, Refrigerator, Dishwasher, Dryer, Microwave, Window Coverings, Stove |
| Architectural Style | 2 Level |
| Basement Development | Finished |
| Basement Type | Full (finished) |
| Constructed Date | 1922 |
| Cooling Type | Central Air Conditioning |
| Heating Fuel | Natural Gas |
| Heating Type | Forced Air |
| Stories Total | 2 |
| Size Interior | 1,232 Ft2 |
| Type | House |
Parking
| None | |
| Gravel | |
| Parking Space(s) | 1 |
Land
| Acreage | No |
| Fence Type | Fence |
| Landscape Features | Lawn |
| Size Frontage | 27 Ft |
| Size Irregular | 3375.00 |
| Size Total | 3375 Sqft |
| Size Total Text | 3375 Sqft |
Rooms
| Level | Type | Length | Width | Dimensions |
|---|---|---|---|---|
| Second Level | Primary Bedroom | 10 ft ,6 in | 12 ft ,6 in | 10 ft ,6 in x 12 ft ,6 in |
| Second Level | Bedroom | 8 ft ,5 in | 9 ft ,6 in | 8 ft ,5 in x 9 ft ,6 in |
| Second Level | Bedroom | 11 ft | 11 ft ,6 in | 11 ft x 11 ft ,6 in |
| Second Level | 4pc Bathroom | 6 ft ,10 in | 9 ft ,1 in | 6 ft ,10 in x 9 ft ,1 in |
| Basement | Other | 10 ft ,4 in | 18 ft ,2 in | 10 ft ,4 in x 18 ft ,2 in |
| Basement | 3pc Bathroom | 6 ft ,4 in | 7 ft ,8 in | 6 ft ,4 in x 7 ft ,8 in |
| Basement | Laundry Room | Measurements not available | ||
| Main Level | Living Room | 13 ft ,7 in | 15 ft ,3 in | 13 ft ,7 in x 15 ft ,3 in |
| Main Level | Dining Room | 11 ft ,1 in | 12 ft ,6 in | 11 ft ,1 in x 12 ft ,6 in |
| Main Level | Kitchen | 9 ft ,7 in | 10 ft ,7 in | 9 ft ,7 in x 10 ft ,7 in |
| Main Level | 2pc Bathroom | Measurements not available |
Contact Us
Contact us for more information

Kim Windrum
Salesperson
https://www.kimwindrum.ca/
4417 Gusway St
Regina, Saskatchewan S4X 0C7
Mychael Windrum
Salesperson
https://www.facebook.com/mychael.windrum
https://www.facebook.com/mychael.windrum
4417 Gusway St
Regina, Saskatchewan S4X 0C7



