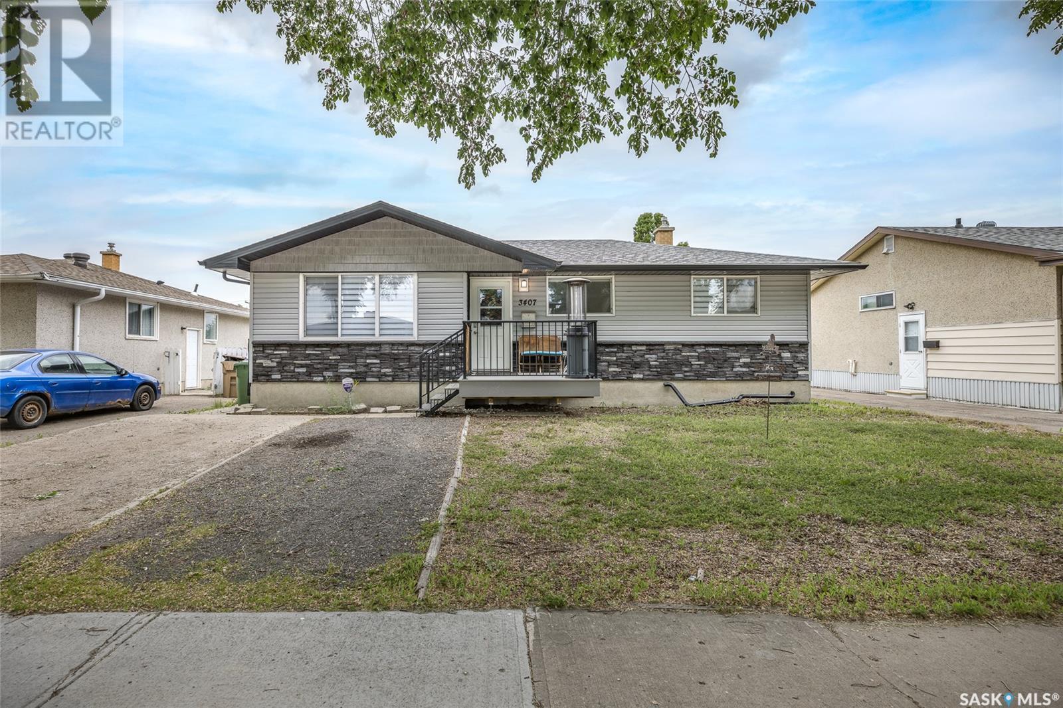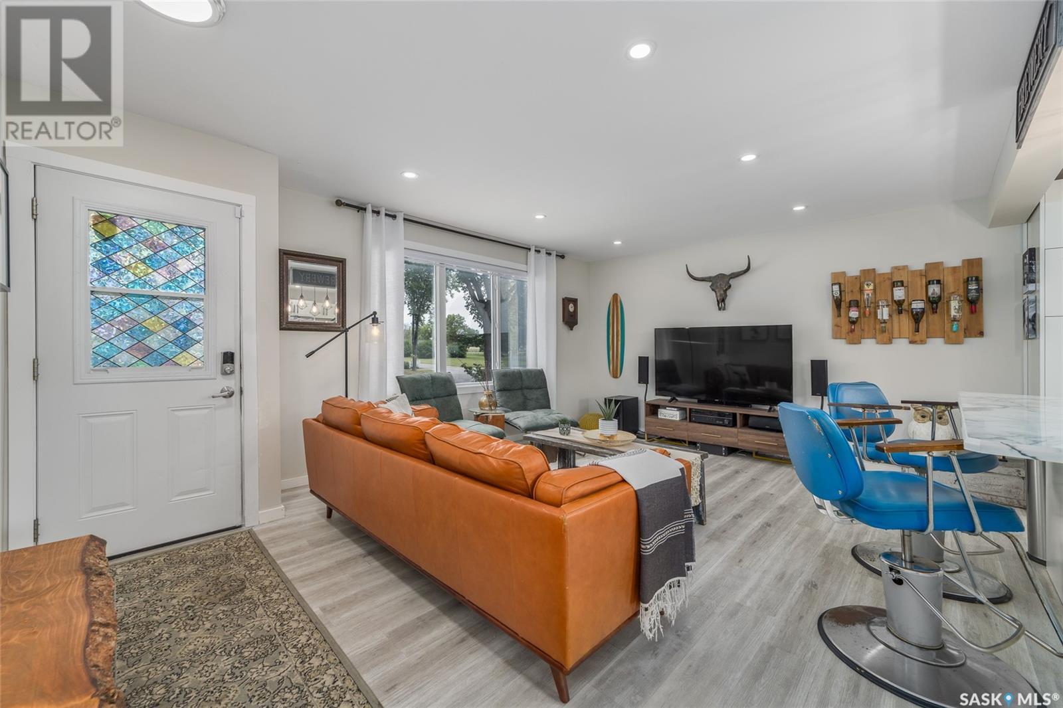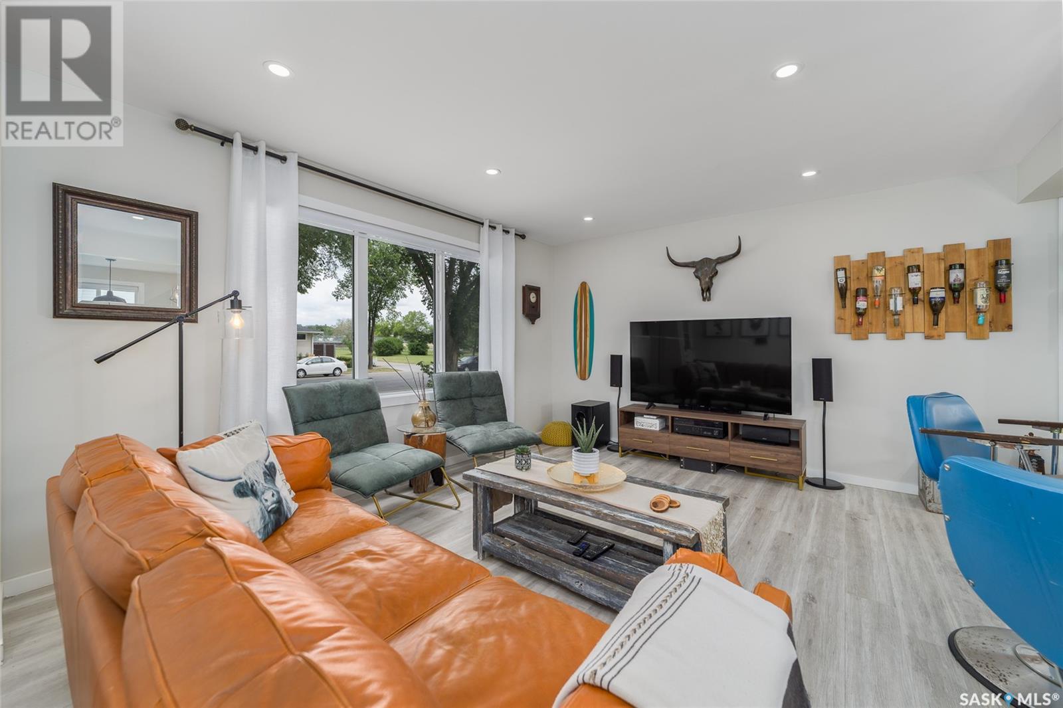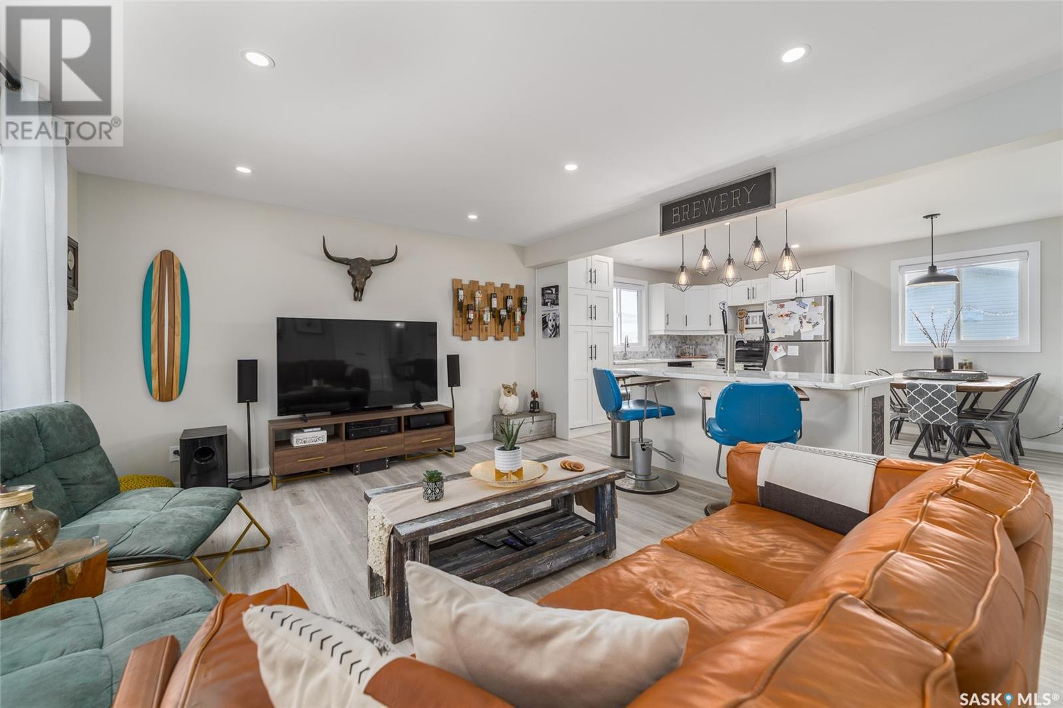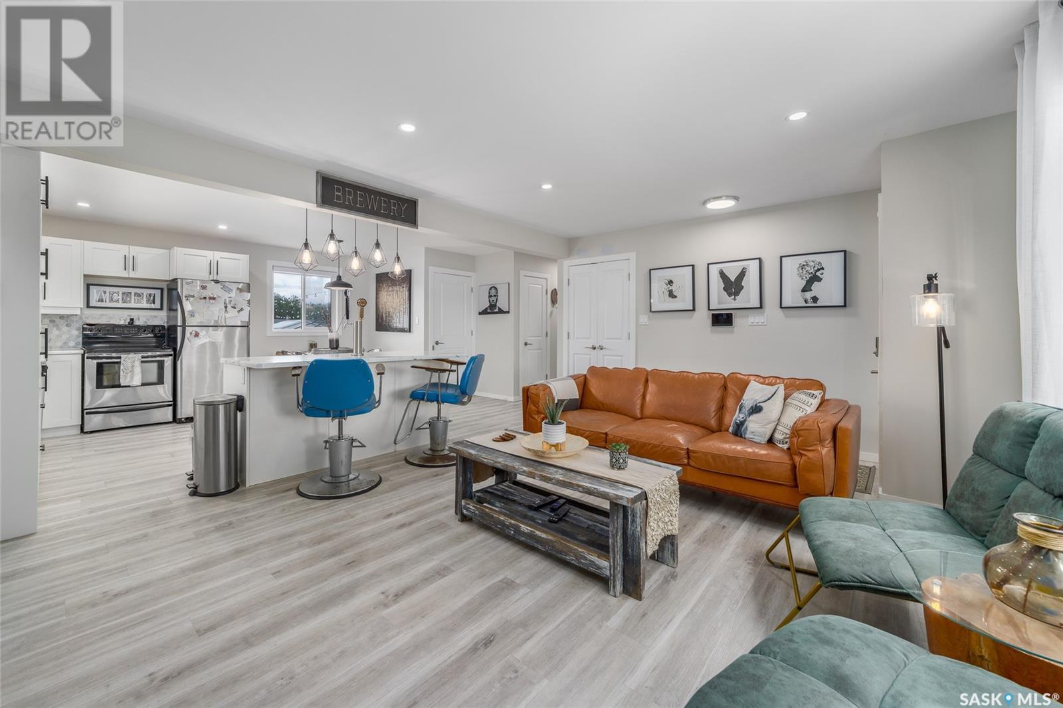3407 6th Avenue N Regina, Saskatchewan S4R 0P7
$379,000
Welcome to 3407 6th Ave N, a well laid out 990sqft bungalow in Coronation Park. This home offers 3 bedrooms on the main level, a stylish 4 piece bath, and an open concept living area perfect for entertaining. The kitchen features a large island with built-in keg fridge with dual taps, LED lighting with app-controlled color and pattern settings to match your mood or theme, while the Nest thermostat adds comfort and efficiency. A separate side entrance leads to a finished basement with an additional bedroom and 3 piece bath, ideal for guests or future suite potential. Outside, enjoy the spacious and private fully fenced yard, double detached garage is roughed in for natural gas heat. Located within walking distance of schools, parks and amenities, this home perfectly blends convenience and comfort. (id:41462)
Property Details
| MLS® Number | SK010414 |
| Property Type | Single Family |
| Neigbourhood | Coronation Park |
| Features | Treed, Lane, Sump Pump |
| Structure | Deck |
Building
| Bathroom Total | 2 |
| Bedrooms Total | 4 |
| Appliances | Washer, Refrigerator, Dishwasher, Dryer, Microwave, Alarm System, Window Coverings, Garage Door Opener Remote(s), Stove |
| Architectural Style | Bungalow |
| Basement Development | Finished |
| Basement Type | Full (finished) |
| Constructed Date | 1965 |
| Cooling Type | Central Air Conditioning |
| Fire Protection | Alarm System |
| Heating Fuel | Natural Gas |
| Heating Type | Forced Air |
| Stories Total | 1 |
| Size Interior | 990 Ft2 |
| Type | House |
Parking
| Detached Garage | |
| Gravel | |
| Parking Space(s) | 6 |
Land
| Acreage | No |
| Fence Type | Fence |
| Landscape Features | Lawn |
| Size Irregular | 6148.00 |
| Size Total | 6148 Sqft |
| Size Total Text | 6148 Sqft |
Rooms
| Level | Type | Length | Width | Dimensions |
|---|---|---|---|---|
| Basement | Laundry Room | x x x | ||
| Basement | Other | 24 ft | 18 ft | 24 ft x 18 ft |
| Basement | 3pc Bathroom | x x x | ||
| Basement | Bedroom | 12 ft | 10 ft ,8 in | 12 ft x 10 ft ,8 in |
| Main Level | Living Room | 14 ft | 13 ft ,3 in | 14 ft x 13 ft ,3 in |
| Main Level | Kitchen/dining Room | 15 ft | 13 ft | 15 ft x 13 ft |
| Main Level | Bedroom | 11 ft ,6 in | 11 ft | 11 ft ,6 in x 11 ft |
| Main Level | Bedroom | 11 ft ,6 in | 8 ft | 11 ft ,6 in x 8 ft |
| Main Level | Bedroom | 9 ft | 8 ft ,10 in | 9 ft x 8 ft ,10 in |
| Main Level | 4pc Bathroom | x x x |
Contact Us
Contact us for more information
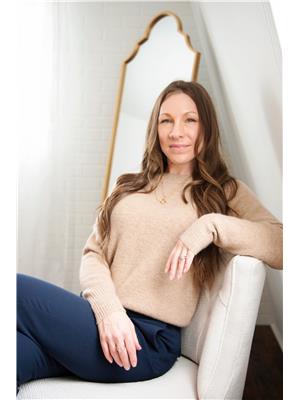
Tara Gross
Salesperson
#1 - 1708 8th Avenue
Regina, Saskatchewan



