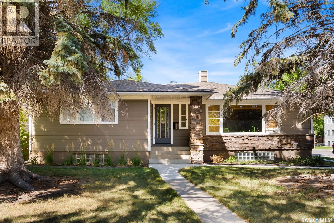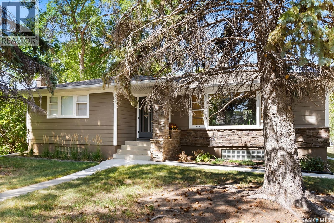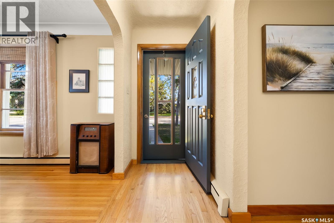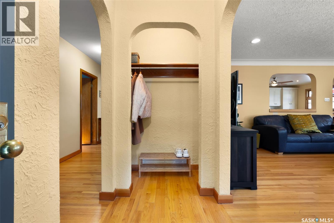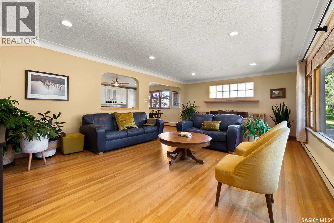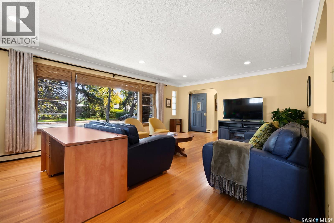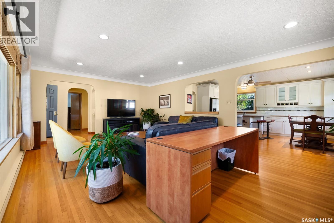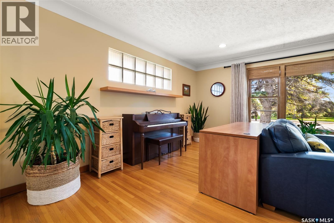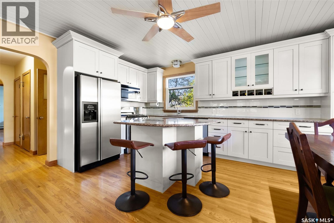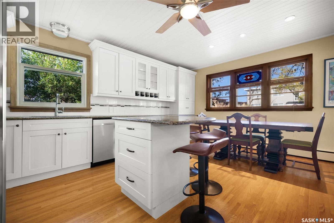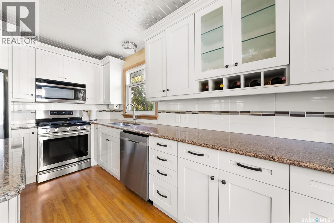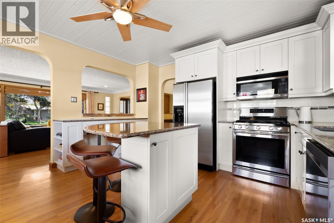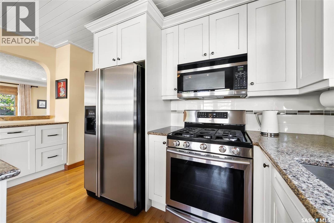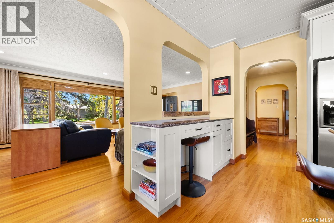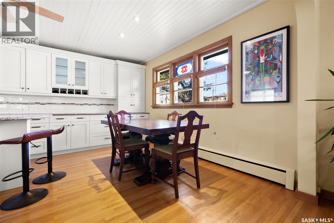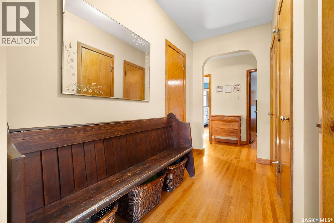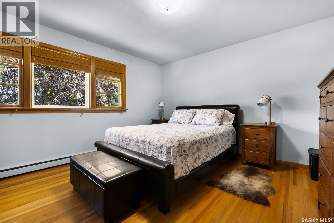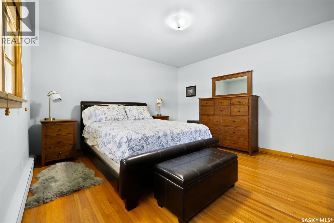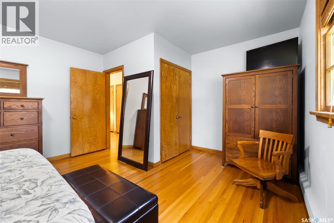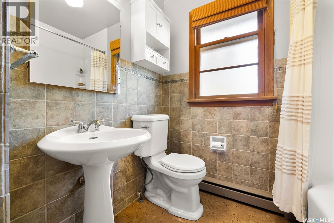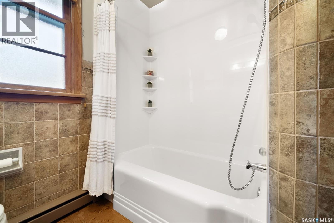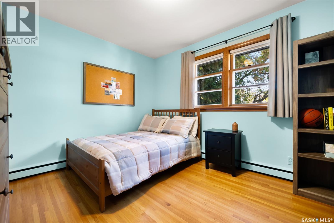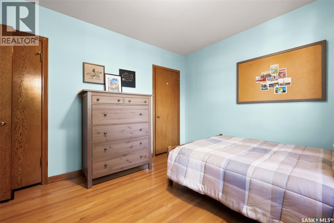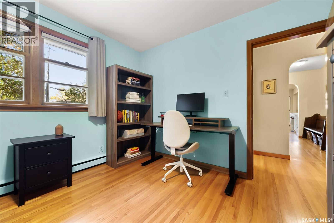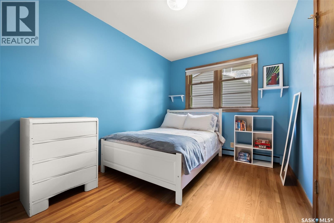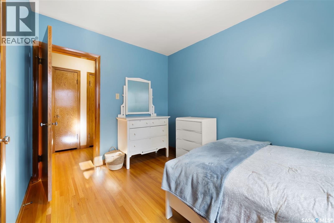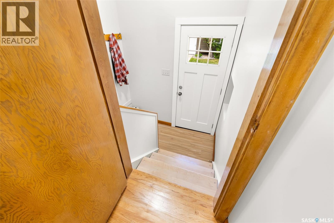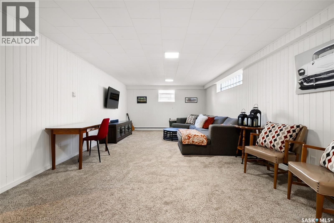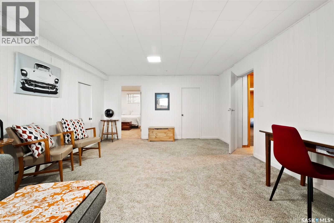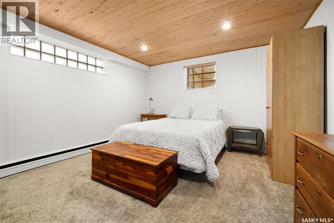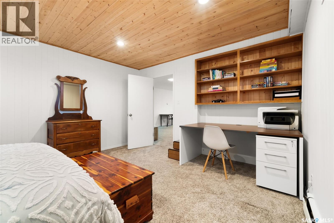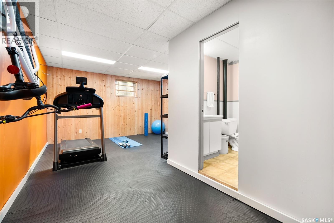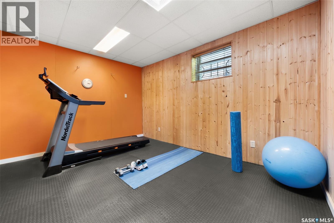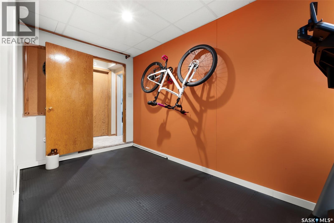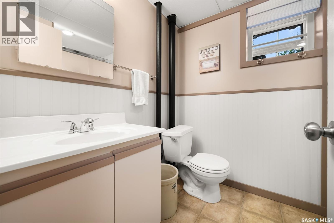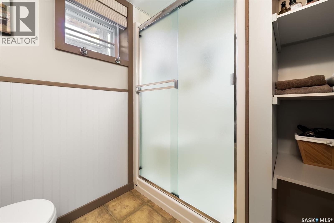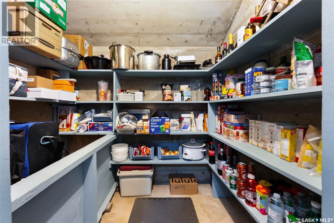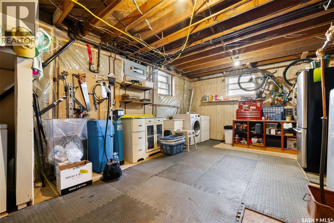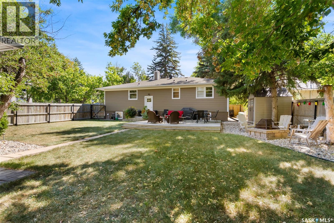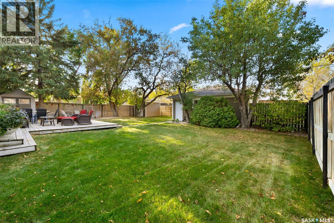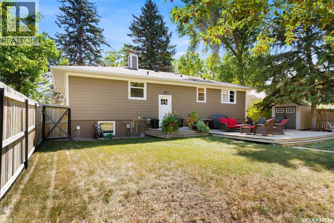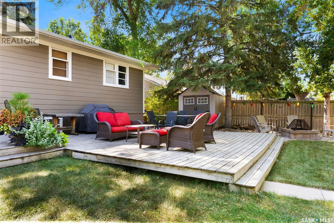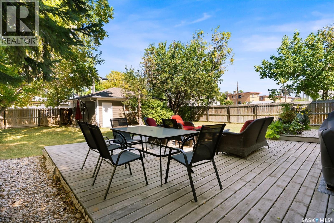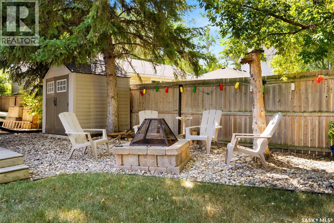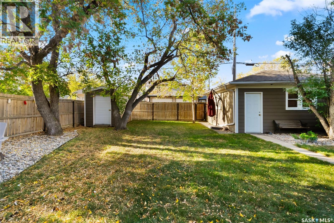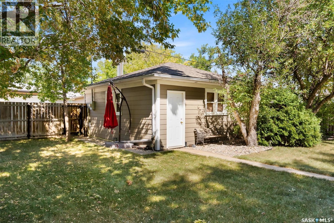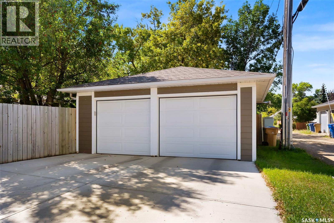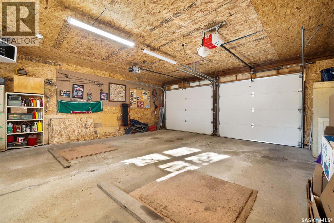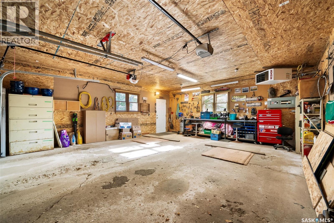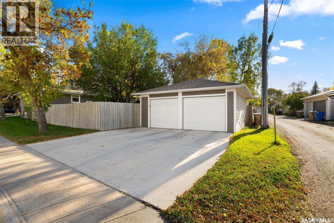3402 Westgate Avenue Regina, Saskatchewan S4S 1B5
$449,900
Welcome to 3402 Westgate Avenue, a beautifully updated 1,488 sq ft bungalow located in Lakeview, one of Regina’s most sought after neighbourhoods. Situated on a mature, tree lined corner lot, this home offers the perfect blend of character, charm, and modern updates and is located just minutes from Wascana Lake, downtown, and all south end amenities. Step inside to an inviting open concept main floor featuring large windows and great sight-lines throughout the living, dining, and kitchen spaces. Original hardwood floors, original wood doors, and trim reflect the home’s timeless character, while tasteful upgrades bring a fresh, modern feel. The white kitchen is a showstopper, boasting quartz countertops, a centre island, stainless steel appliances, high end cabinetry with built-in spice rack and appliance garage—all designed for functionality and style. The dining area comfortably fits a large table, making it ideal for hosting family and friends. Down the hall, you’ll find three spacious main floor bedrooms with ample closet space and a 4 piece bathroom to complete the level. The fully finished basement offers even more living space with a large, bright family room, fourth bedroom, 3 piece bathroom, dedicated workout room, cold storage, laundry, and additional storage area. Making this home a perfect choice for growing families. Outside you can enjoy your private backyard space with a large low profile deck, fire pit area, large storage shed, and great fenced yard. The double detached garage is heated and insulated, with new garage doors and lane access. Additional exterior highlights include new Hardieboard siding and stone features, new shingles, upgraded electrical panel, new driveway, and newer fencing. The all reflecting true pride of ownership. Located in a friendly, walkable neighbourhood with access to top rated schools, parks, and local amenities, this home reflex true pride in ownership, and is move in ready for its next family. As per the Seller’s direction, all offers will be presented on 10/05/2025 4:00PM. (id:41462)
Property Details
| MLS® Number | SK019787 |
| Property Type | Single Family |
| Neigbourhood | Lakeview RG |
| Features | Treed, Corner Site, Irregular Lot Size, Lane, Double Width Or More Driveway, Sump Pump |
| Structure | Deck |
Building
| Bathroom Total | 2 |
| Bedrooms Total | 4 |
| Appliances | Washer, Refrigerator, Dishwasher, Dryer, Microwave, Garburator, Window Coverings, Garage Door Opener Remote(s), Storage Shed, Stove |
| Architectural Style | Bungalow |
| Basement Development | Finished |
| Basement Type | Full (finished) |
| Constructed Date | 1953 |
| Heating Type | Baseboard Heaters, Hot Water |
| Stories Total | 1 |
| Size Interior | 1,488 Ft2 |
| Type | House |
Parking
| Detached Garage | |
| Heated Garage | |
| Parking Space(s) | 4 |
Land
| Acreage | No |
| Fence Type | Fence |
| Landscape Features | Lawn |
| Size Irregular | 8357.00 |
| Size Total | 8357 Sqft |
| Size Total Text | 8357 Sqft |
Rooms
| Level | Type | Length | Width | Dimensions |
|---|---|---|---|---|
| Basement | Laundry Room | 8 ft ,3 in | 4 ft | 8 ft ,3 in x 4 ft |
| Basement | Family Room | 27 ft ,10 in | 13 ft ,9 in | 27 ft ,10 in x 13 ft ,9 in |
| Basement | Bedroom | 15 ft ,2 in | 12 ft ,6 in | 15 ft ,2 in x 12 ft ,6 in |
| Basement | 3pc Bathroom | 7 ft ,11 in | 5 ft ,10 in | 7 ft ,11 in x 5 ft ,10 in |
| Basement | Storage | 15 ft ,9 in | 6 ft ,8 in | 15 ft ,9 in x 6 ft ,8 in |
| Basement | Den | 13 ft ,2 in | 11 ft ,1 in | 13 ft ,2 in x 11 ft ,1 in |
| Basement | Other | 19 ft ,11 in | 9 ft | 19 ft ,11 in x 9 ft |
| Main Level | Foyer | 7 ft | 3 ft ,11 in | 7 ft x 3 ft ,11 in |
| Main Level | Living Room | 23 ft | 15 ft ,1 in | 23 ft x 15 ft ,1 in |
| Main Level | Dining Room | 13 ft ,6 in | 8 ft ,9 in | 13 ft ,6 in x 8 ft ,9 in |
| Main Level | Kitchen | 13 ft ,8 in | 9 ft ,6 in | 13 ft ,8 in x 9 ft ,6 in |
| Main Level | Primary Bedroom | 17 ft ,5 in | 12 ft ,9 in | 17 ft ,5 in x 12 ft ,9 in |
| Main Level | 4pc Bathroom | 7 ft ,2 in | 7 ft | 7 ft ,2 in x 7 ft |
| Main Level | Bedroom | 12 ft ,8 in | 8 ft ,6 in | 12 ft ,8 in x 8 ft ,6 in |
| Main Level | Bedroom | 12 ft ,8 in | 10 ft ,6 in | 12 ft ,8 in x 10 ft ,6 in |
Contact Us
Contact us for more information
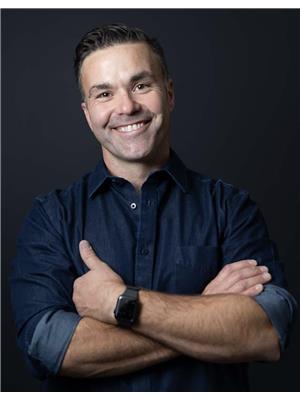
Peter Fourlas
Associate Broker
https://www.youtube.com/embed/wrGYnoaYl9E
https://www.youtube.com/embed/IsomWGS09R4
https://www.peterfourlas.ca/
1450 Hamilton Street
Regina, Saskatchewan S4R 8R3
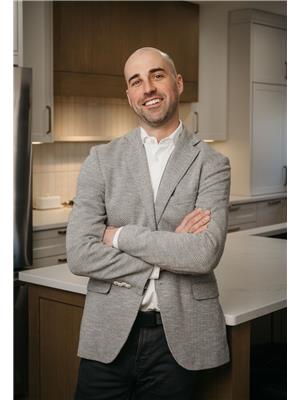
Ian Daku
Salesperson
1450 Hamilton Street
Regina, Saskatchewan S4R 8R3



