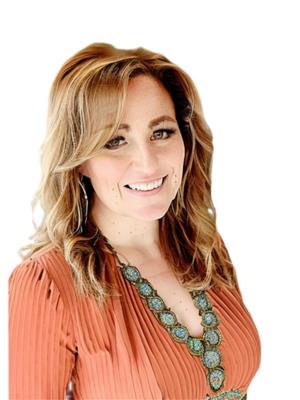340 3rd Avenue W Unity, Saskatchewan S0K 4L0
$148,900
Cozy, Cared-For & Full of Charm — A Solid Start on Unity’s West Side! Step into timeless quality and comfort with this lovingly maintained 952 sq ft, 3 bed, 2 bath bungalow — a 1955 solid-built gem that radiates pride of ownership and peaceful living. Tucked away on the west side of Unity, this home is move-in ready with thoughtful updates already completed, offering the perfect canvas for your personal touches. You’ll love the covered deck and sunroom, ideal for relaxing mornings or quiet evenings. Pick fresh raspberries from your own backyard patch, enjoy weekend projects in the electric-heated single detached garage, or tend to your garden in the spacious yard. Recent upgrades include a brand-new water heater (2024), shingles within the past six years, bathroom enhancements featuring a new tub, surround, fixtures, and toilet, along with high-quality vinyl plank flooring in the main living areas. Added features such as a convenient laundry chute, electric-heated garage, additional rv parking in back, and close proximity to Main Street make everyday living even more enjoyable. Whether you’re a first-time buyer, downsizer, or investor, this home offers value, comfort, and a welcoming place to call your own. (id:41462)
Property Details
| MLS® Number | SK014591 |
| Property Type | Single Family |
| Features | Treed, Rectangular, Double Width Or More Driveway |
| Structure | Deck |
Building
| Bathroom Total | 2 |
| Bedrooms Total | 3 |
| Appliances | Washer, Refrigerator, Dryer, Storage Shed, Stove |
| Architectural Style | Bungalow |
| Basement Type | Full |
| Constructed Date | 1955 |
| Heating Fuel | Natural Gas |
| Heating Type | Forced Air |
| Stories Total | 1 |
| Size Interior | 952 Ft2 |
| Type | House |
Parking
| Detached Garage | |
| Parking Pad | |
| R V | |
| Heated Garage | |
| Parking Space(s) | 6 |
Land
| Acreage | No |
| Fence Type | Partially Fenced |
| Landscape Features | Lawn, Garden Area |
| Size Frontage | 50 Ft |
| Size Irregular | 50x161 |
| Size Total Text | 50x161 |
Rooms
| Level | Type | Length | Width | Dimensions |
|---|---|---|---|---|
| Basement | Other | 7 ft | 14 ft ,7 in | 7 ft x 14 ft ,7 in |
| Basement | Other | 21 ft | 12 ft | 21 ft x 12 ft |
| Basement | Other | 5 ft | 7 ft ,5 in | 5 ft x 7 ft ,5 in |
| Basement | 2pc Bathroom | 7 ft ,2 in | 7 ft | 7 ft ,2 in x 7 ft |
| Basement | Bedroom | 8 ft ,8 in | 9 ft | 8 ft ,8 in x 9 ft |
| Main Level | Living Room | 11 ft | 17 ft ,11 in | 11 ft x 17 ft ,11 in |
| Main Level | Kitchen | 13 ft ,2 in | 11 ft ,3 in | 13 ft ,2 in x 11 ft ,3 in |
| Main Level | Dining Room | 10 ft ,1 in | 8 ft ,1 in | 10 ft ,1 in x 8 ft ,1 in |
| Main Level | Bedroom | 9 ft ,9 in | 7 ft ,7 in | 9 ft ,9 in x 7 ft ,7 in |
| Main Level | Bedroom | 9 ft ,7 in | 11 ft ,7 in | 9 ft ,7 in x 11 ft ,7 in |
| Main Level | 4pc Bathroom | 4 ft ,6 in | 7 ft ,1 in | 4 ft ,6 in x 7 ft ,1 in |
| Main Level | Enclosed Porch | 3 ft ,5 in | 4 ft | 3 ft ,5 in x 4 ft |
Contact Us
Contact us for more information

Nicole Lovell
Salesperson
nicolelovellrealtor.ca/
https://ca.linkedin.com/in/nicolelovellc21
https://www.facebook.com/nicolelovellrealestate.ca
https://www.instagram.com/nicolelovellrealestate/
1401 100th Street
North Battleford, Saskatchewan S9A 0W1





























