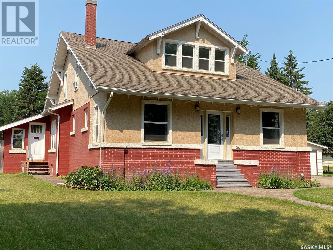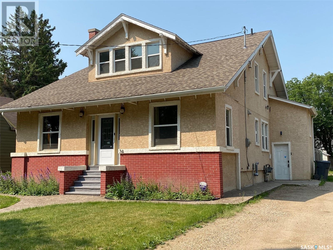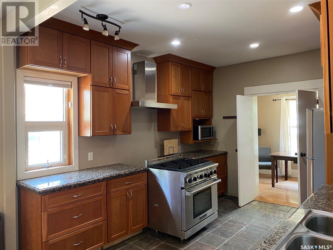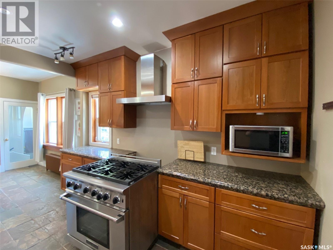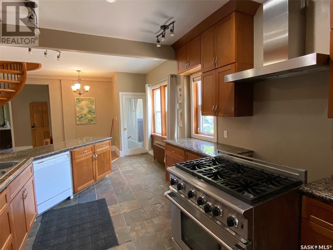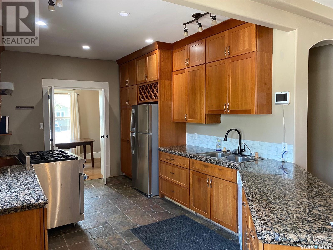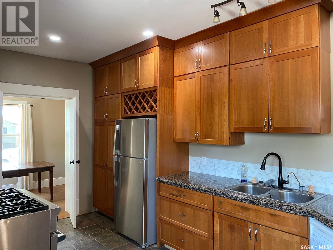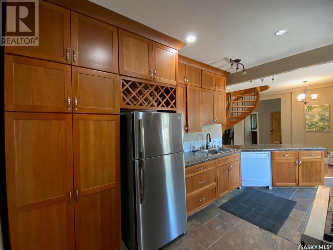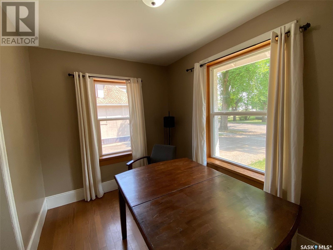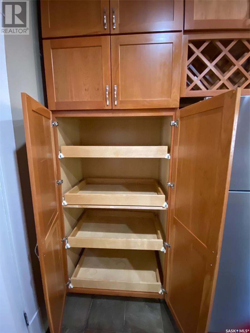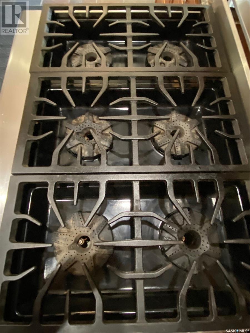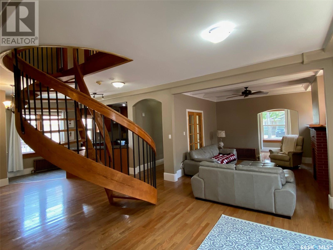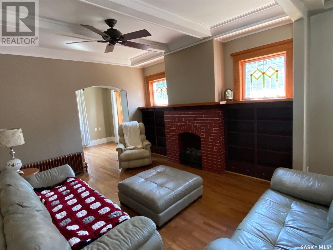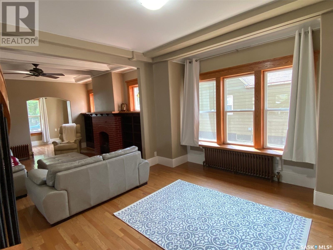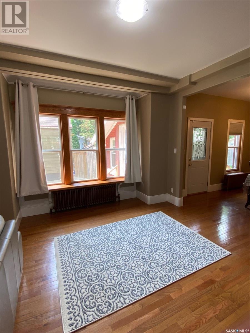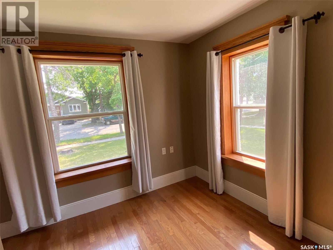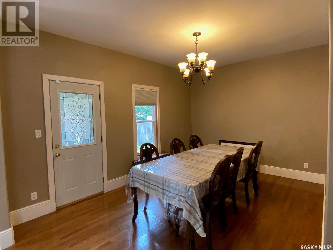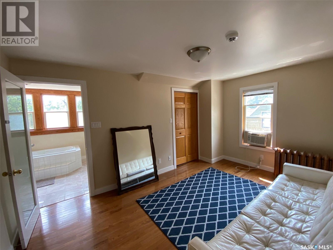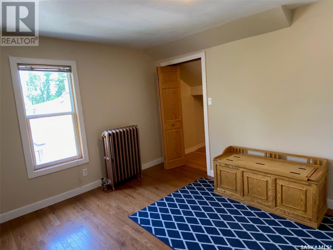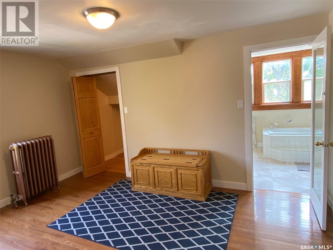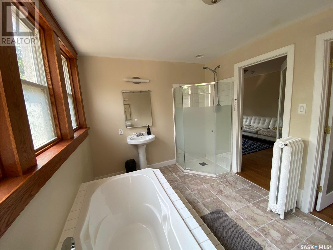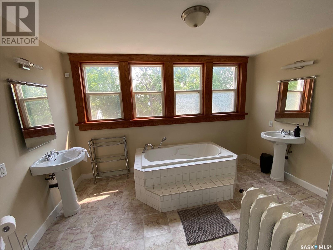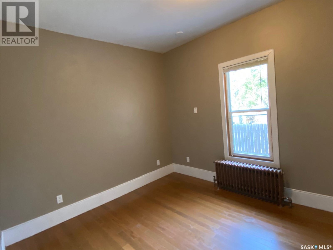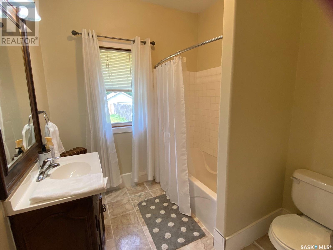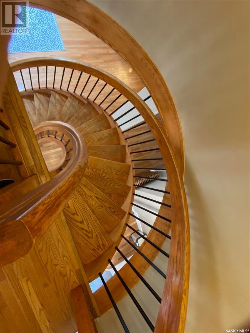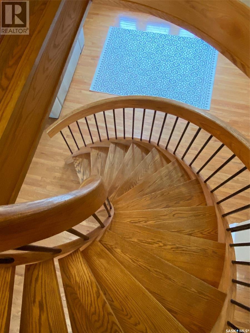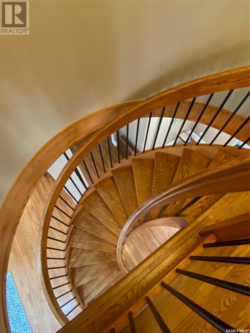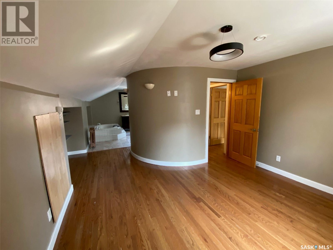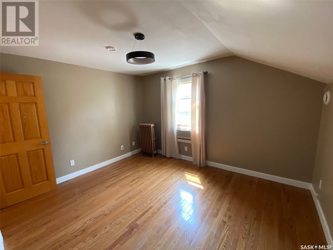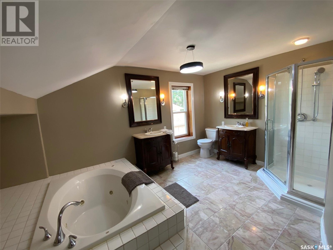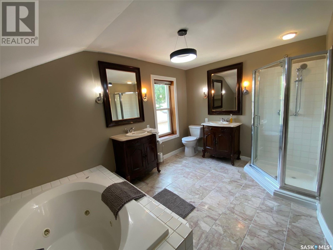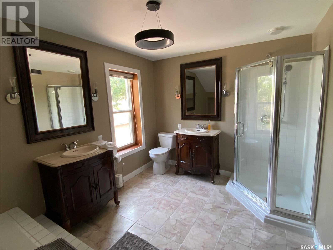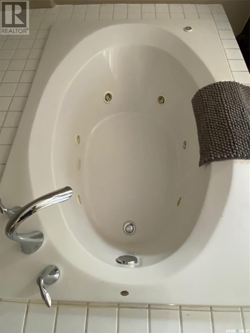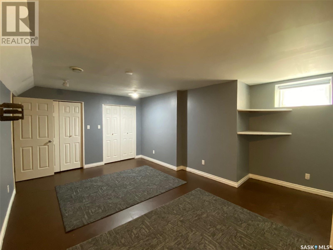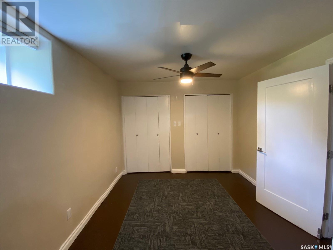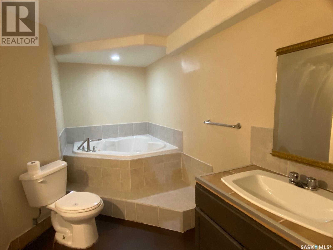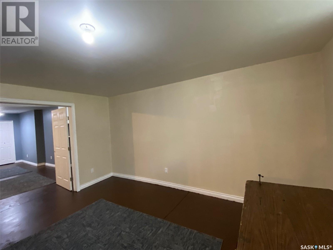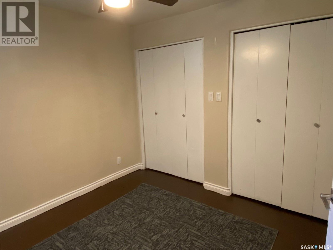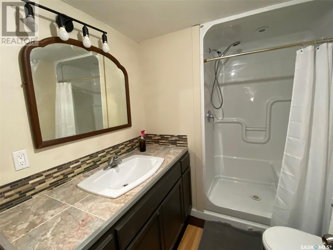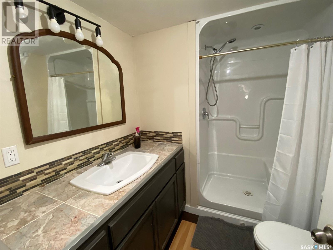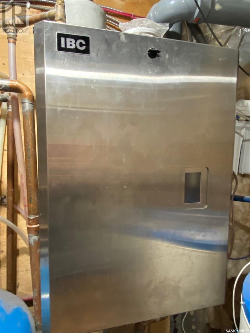34 Laurier Avenue Yorkton, Saskatchewan S3N 1T7
$375,000
Need room to grow ? This home offers 6 bedrooms and 5 bathrooms! Beautifully and tastefully upgraded to integrate original character with modern.This home is full of character. Three bedrooms on the second floor feature , the master bedroom hosting an ensuite complete with double sinks, shower, soaker tub and marble heated floors. The other two bedrooms on the second floor share a separate full, jack and Jill bathroom, with 2 sinks, a shower and a soaker tub, with marble floors. The main floor of the home hosts a beautiful kitchen of cherry cabinets, slow close drawers, 36" gas range, slate floors, and a sit up island. Formal dining, family room, 2 sitting rooms of which can be an office or den. One main floor bedroom with sound proof walls. One full bathroom. The basement continues with more living space , and provides your family with another 2 bedrooms, 2 bathrooms, rec room or family room . The property has a newer boiler, in floor heating in basement floor, 2 air exchangers, 1 inch insulation under stucco, in floor heat in entrance, re conditioned radiators, weeping tile, 2 sump pumps, engineered basement in 2012 and restructured. Everything has been thoughtfully upgraded and ready for a new family., call today for your own personal viewing (id:41462)
Property Details
| MLS® Number | SK013115 |
| Property Type | Single Family |
| Features | Treed, Rectangular, Sump Pump |
Building
| Bathroom Total | 5 |
| Bedrooms Total | 6 |
| Appliances | Washer, Refrigerator, Dishwasher, Dryer, Window Coverings, Hood Fan, Stove |
| Architectural Style | 2 Level |
| Basement Development | Finished |
| Basement Type | Full (finished) |
| Constructed Date | 1921 |
| Cooling Type | Air Exchanger |
| Fireplace Fuel | Electric |
| Fireplace Present | Yes |
| Fireplace Type | Conventional |
| Heating Fuel | Natural Gas |
| Heating Type | Hot Water |
| Stories Total | 2 |
| Size Interior | 2,448 Ft2 |
| Type | House |
Parking
| Detached Garage | |
| Gravel | |
| Parking Space(s) | 4 |
Land
| Acreage | No |
| Fence Type | Fence |
| Landscape Features | Lawn |
| Size Frontage | 60 Ft |
| Size Irregular | 60x179 |
| Size Total Text | 60x179 |
Rooms
| Level | Type | Length | Width | Dimensions |
|---|---|---|---|---|
| Second Level | 5pc Bathroom | 12 ft ,8 in | 11 ft | 12 ft ,8 in x 11 ft |
| Second Level | Bedroom | 9 ft ,11 in | 14 ft ,3 in | 9 ft ,11 in x 14 ft ,3 in |
| Second Level | 5pc Bathroom | 12 ft ,5 in | 8 ft ,7 in | 12 ft ,5 in x 8 ft ,7 in |
| Second Level | Bedroom | 9 ft ,7 in | 14 ft ,7 in | 9 ft ,7 in x 14 ft ,7 in |
| Second Level | Primary Bedroom | 1 ft | 12 ft ,8 in | 1 ft x 12 ft ,8 in |
| Basement | Bedroom | 10 ft | 8 ft | 10 ft x 8 ft |
| Basement | Family Room | 13 ft | 15 ft ,3 in | 13 ft x 15 ft ,3 in |
| Basement | 3pc Bathroom | 6 ft ,10 in | 12 ft ,9 in | 6 ft ,10 in x 12 ft ,9 in |
| Basement | Bedroom | 11 ft ,7 in | 20 ft ,2 in | 11 ft ,7 in x 20 ft ,2 in |
| Basement | 3pc Bathroom | 6 ft ,10 in | 8 ft ,3 in | 6 ft ,10 in x 8 ft ,3 in |
| Main Level | Kitchen | 10 ft ,11 in | 18 ft | 10 ft ,11 in x 18 ft |
| Main Level | Dining Room | 7 ft ,10 in | 10 ft ,2 in | 7 ft ,10 in x 10 ft ,2 in |
| Main Level | Den | 11 ft ,3 in | 7 ft ,7 in | 11 ft ,3 in x 7 ft ,7 in |
| Main Level | Family Room | 12 ft ,10 in | 12 ft ,5 in | 12 ft ,10 in x 12 ft ,5 in |
| Main Level | Den | 11 ft ,6 in | 7 ft ,7 in | 11 ft ,6 in x 7 ft ,7 in |
| Main Level | Other | 12 ft ,2 in | 12 ft ,6 in | 12 ft ,2 in x 12 ft ,6 in |
| Main Level | Dining Room | 10 ft ,6 in | 14 ft ,10 in | 10 ft ,6 in x 14 ft ,10 in |
| Main Level | Enclosed Porch | 7 ft ,6 in | 9 ft ,2 in | 7 ft ,6 in x 9 ft ,2 in |
| Main Level | 4pc Bathroom | 7 ft ,6 in | 8 ft ,1 in | 7 ft ,6 in x 8 ft ,1 in |
| Main Level | Bedroom | 11 ft ,3 in | 10 ft | 11 ft ,3 in x 10 ft |
| Main Level | Enclosed Porch | 8 ft ,3 in | 6 ft ,3 in | 8 ft ,3 in x 6 ft ,3 in |
Contact Us
Contact us for more information
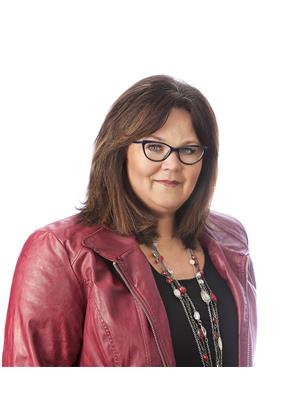
Michelle Bailey
Salesperson
29-230 Broadway Street East
Yorkton, Saskatchewan S3N 4C6



