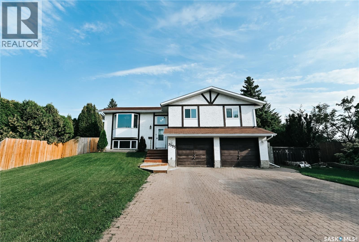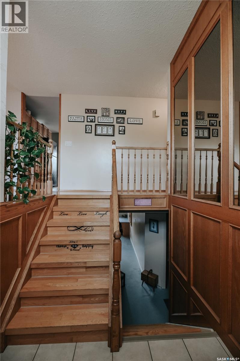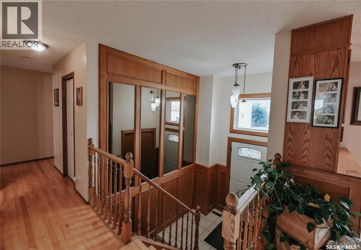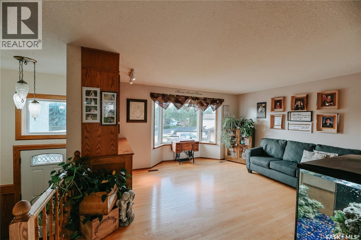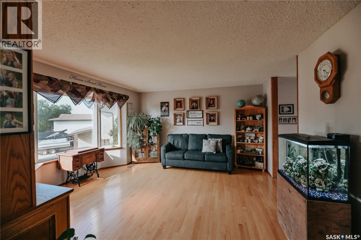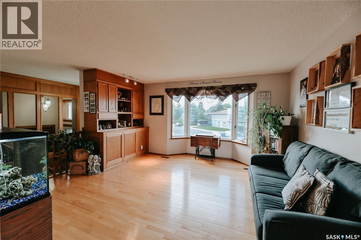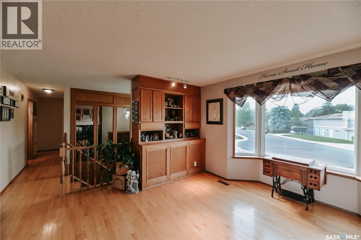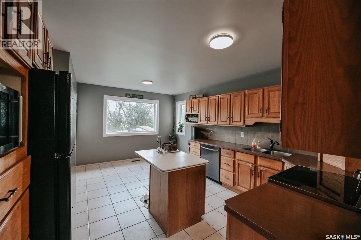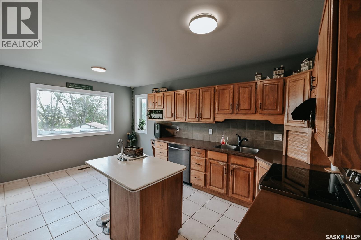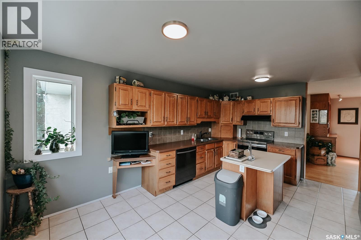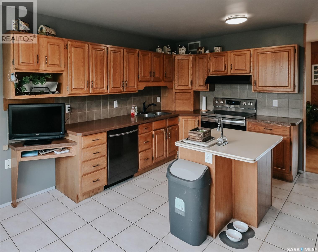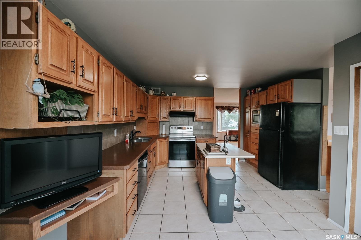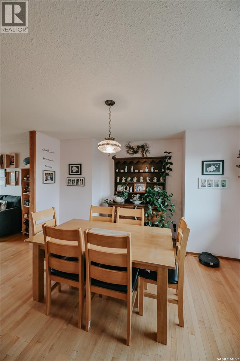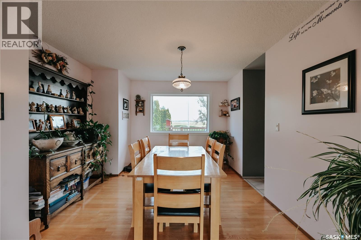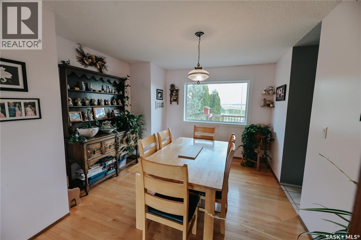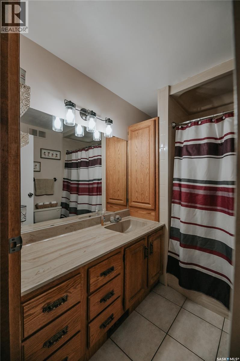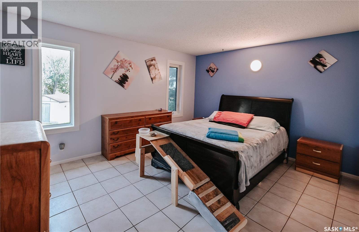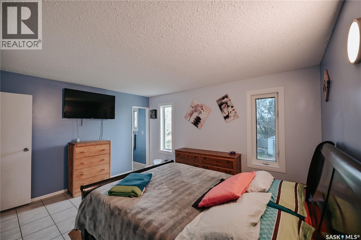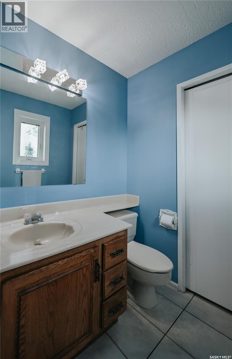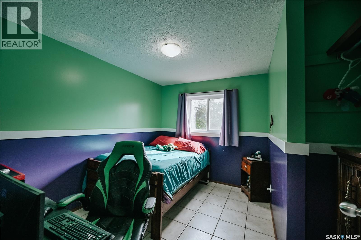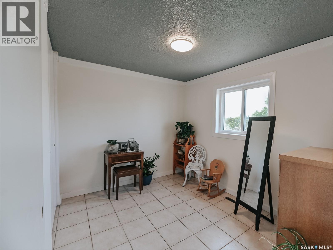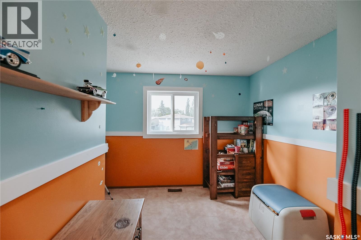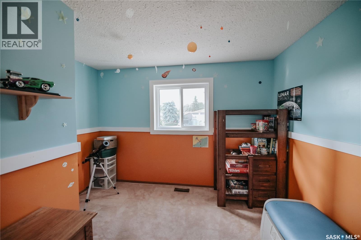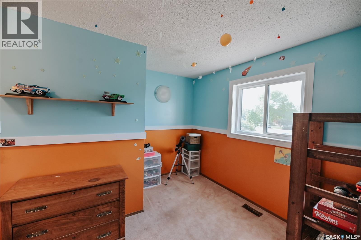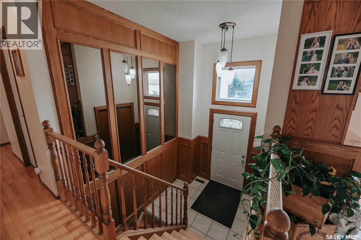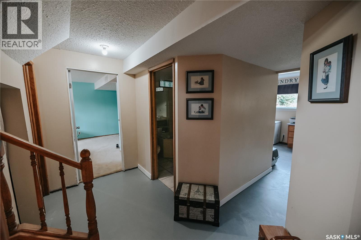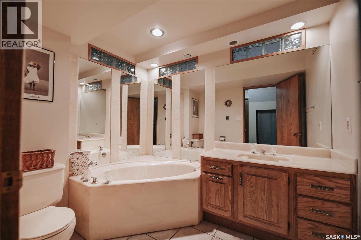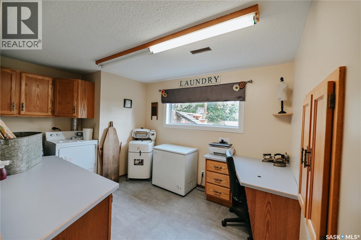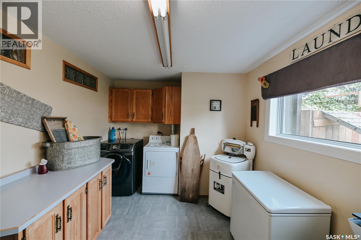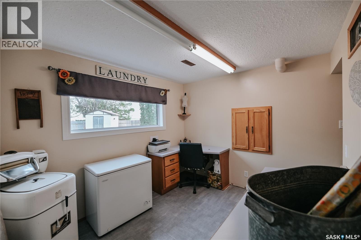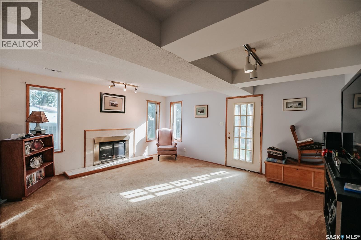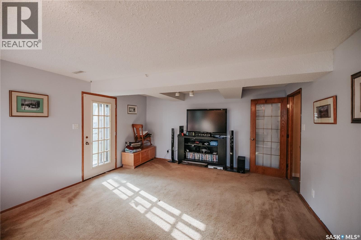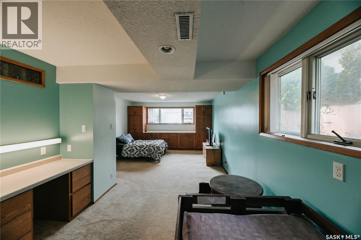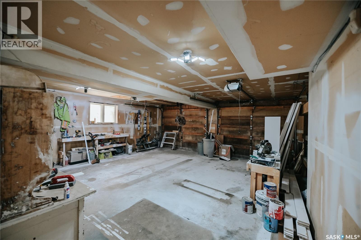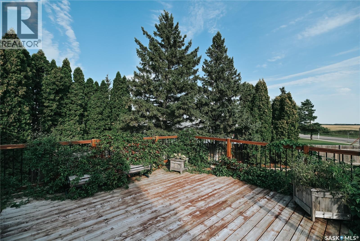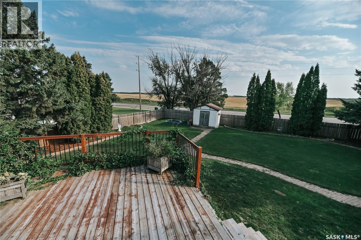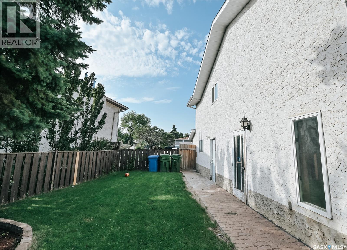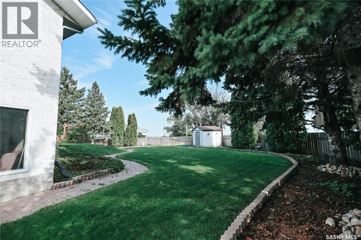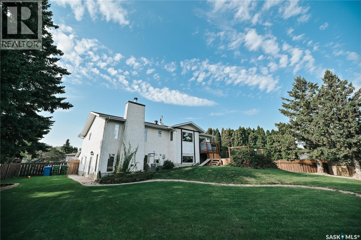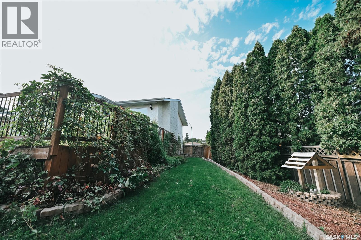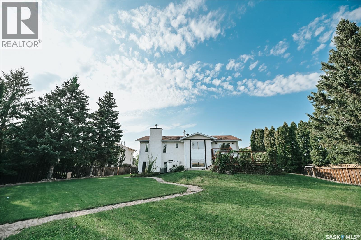3385 Dent Crescent Prince Albert, Saskatchewan S6V 7H2
$379,900
Welcome to this spacious 1,566 sq. ft. bi-level home in Carlton Park, offering the perfect blend of comfort, functionality, and character. With 4 generously sized bedrooms all located on the main floor and 3 bathrooms, this home provides plenty of space for families of all sizes. The primary bedroom features its own 2-piece ensuite, while a full 4-piece bathroom conveniently serves the remaining bedrooms. The main floor showcases beautiful original hardwood flooring, complemented by updated windows that bring in an abundance of natural light and improve energy efficiency. A large, well-laid-out kitchen offers ample counter and cabinet space, making meal preparation a pleasure, while the adjoining dining room is ideal for family dinners or hosting guests. Just steps away, the bright and inviting living room creates a warm and welcoming atmosphere for everyday living. Easy access from the kitchen to a tiered deck extends the living space outdoors, offering the perfect spot for barbecues, gatherings, or simply relaxing with a cup of coffee while enjoying the peaceful surroundings. The fenced in park-like yard is beautifully landscaped with mature trees and shrubs, providing both privacy and tranquility. The lower level expands the home’s versatility with a cozy family room highlighted by a wood-burning fireplace—a wonderful place to unwind. A massive laundry room provides exceptional functionality with plenty of space for storage and organization, while the huge bonus room offers endless possibilities, whether you envision it as a games room, gym, hobby space, or additional living area. Adding to the convenience, the lower level includes a 3-piece bathroom. Another feature is the heated double car garage, which not only offers secure parking but also direct access to the lower level of the home—perfect for bringing in groceries, avoiding the cold, or easily accessing the family and bonus rooms. Call today to book a showing! (id:41462)
Property Details
| MLS® Number | SK016982 |
| Property Type | Single Family |
| Neigbourhood | Carlton Park |
| Features | Treed |
| Structure | Deck |
Building
| Bathroom Total | 3 |
| Bedrooms Total | 4 |
| Appliances | Washer, Refrigerator, Dishwasher, Dryer, Window Coverings, Garage Door Opener Remote(s), Storage Shed, Stove |
| Architectural Style | Bi-level |
| Basement Development | Finished |
| Basement Type | Full (finished) |
| Constructed Date | 1981 |
| Cooling Type | Central Air Conditioning |
| Fireplace Fuel | Wood |
| Fireplace Present | Yes |
| Fireplace Type | Conventional |
| Heating Fuel | Natural Gas |
| Heating Type | Forced Air |
| Size Interior | 1,566 Ft2 |
| Type | House |
Parking
| Attached Garage | |
| Interlocked | |
| Heated Garage | |
| Parking Space(s) | 4 |
Land
| Acreage | No |
| Fence Type | Fence |
| Landscape Features | Lawn, Underground Sprinkler |
| Size Irregular | 12293.00 |
| Size Total | 12293 Sqft |
| Size Total Text | 12293 Sqft |
Rooms
| Level | Type | Length | Width | Dimensions |
|---|---|---|---|---|
| Basement | Family Room | 16 ft ,7 in | 14 ft ,5 in | 16 ft ,7 in x 14 ft ,5 in |
| Basement | Bonus Room | 13 ft ,2 in | 26 ft ,6 in | 13 ft ,2 in x 26 ft ,6 in |
| Basement | 3pc Bathroom | 6 ft ,6 in | 7 ft ,9 in | 6 ft ,6 in x 7 ft ,9 in |
| Basement | Laundry Room | 10 ft ,6 in | 9 ft ,1 in | 10 ft ,6 in x 9 ft ,1 in |
| Basement | Other | 7 ft ,6 in | 6 ft ,6 in | 7 ft ,6 in x 6 ft ,6 in |
| Main Level | Kitchen | 10 ft ,7 in | 16 ft ,8 in | 10 ft ,7 in x 16 ft ,8 in |
| Main Level | Living Room | 15 ft ,6 in | 13 ft ,5 in | 15 ft ,6 in x 13 ft ,5 in |
| Main Level | Dining Room | 12 ft ,7 in | 11 ft ,2 in | 12 ft ,7 in x 11 ft ,2 in |
| Main Level | 4pc Bathroom | 7 ft ,6 in | 6 ft ,8 in | 7 ft ,6 in x 6 ft ,8 in |
| Main Level | Primary Bedroom | 12 ft | 14 ft ,2 in | 12 ft x 14 ft ,2 in |
| Main Level | Bedroom | 14 ft ,8 in | 11 ft ,4 in | 14 ft ,8 in x 11 ft ,4 in |
| Main Level | Bedroom | 8 ft ,6 in | 10 ft ,8 in | 8 ft ,6 in x 10 ft ,8 in |
| Main Level | Bedroom | 10 ft ,9 in | 8 ft ,5 in | 10 ft ,9 in x 8 ft ,5 in |
| Main Level | 2pc Ensuite Bath | 5 ft ,4 in | 4 ft ,5 in | 5 ft ,4 in x 4 ft ,5 in |
Contact Us
Contact us for more information

Marc Poulin
Salesperson
https://marc.poulin.c21.ca/
310 Wellman Lane - #210
Saskatoon, Saskatchewan S7T 0J1



