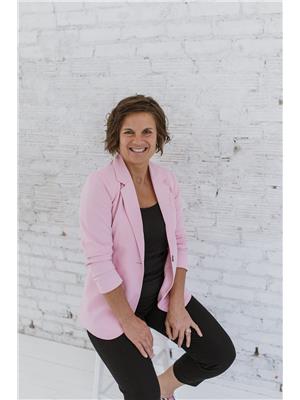338 U Avenue N Saskatoon, Saskatchewan S7L 3C7
$325,000
Something for everyone here. Mechanically inclined, here is a 23X30 shop with 9 foot ceilings & in floor heat, detached single 18X24 garage, and room for additional 3 or 4 cars to park off street. Spacious, bright kitchen with windows on two sides overlooking park and large wrap around deck. Washer, dryer, dishwasher all new. Air conditioning, shingles, furnace & H20 all upgraded within 3 years. 2 nice sized bedrooms up, 2 down as well as den which also has a window. 2 full bathrooms. Basement bathroom fully renovated with todays modern touches. The home does have (2) fireplaces, but have never been used by the seller. Schools and most amenities, including buss are within walking distance. If this sounds like it could be your new home, call your Realtor for your private showing today.... As per the Seller’s direction, all offers will be presented on 2025-08-07 at 7:00 PM (id:41462)
Property Details
| MLS® Number | SK014528 |
| Property Type | Single Family |
| Neigbourhood | Mount Royal SA |
| Features | Corner Site |
| Structure | Deck |
Building
| Bathroom Total | 2 |
| Bedrooms Total | 4 |
| Appliances | Washer, Refrigerator, Dishwasher, Dryer, Garage Door Opener Remote(s), Stove |
| Architectural Style | Bungalow |
| Basement Development | Finished |
| Basement Type | Full (finished) |
| Constructed Date | 1959 |
| Cooling Type | Central Air Conditioning |
| Heating Fuel | Natural Gas |
| Heating Type | Forced Air |
| Stories Total | 1 |
| Size Interior | 1,098 Ft2 |
| Type | House |
Parking
| Detached Garage | |
| Detached Garage | |
| Heated Garage | |
| Parking Space(s) | 6 |
Land
| Acreage | No |
| Fence Type | Fence |
| Landscape Features | Lawn, Garden Area |
| Size Frontage | 50 Ft |
| Size Irregular | 50x140 |
| Size Total Text | 50x140 |
Rooms
| Level | Type | Length | Width | Dimensions |
|---|---|---|---|---|
| Basement | 4pc Bathroom | 8 ft ,1 in | 5 ft ,11 in | 8 ft ,1 in x 5 ft ,11 in |
| Basement | Family Room | 16 ft ,10 in | 12 ft ,9 in | 16 ft ,10 in x 12 ft ,9 in |
| Basement | Bedroom | 9 ft ,3 in | 8 ft ,3 in | 9 ft ,3 in x 8 ft ,3 in |
| Basement | Bedroom | 12 ft ,2 in | 10 ft ,3 in | 12 ft ,2 in x 10 ft ,3 in |
| Basement | Den | 12 ft ,10 in | 9 ft ,8 in | 12 ft ,10 in x 9 ft ,8 in |
| Basement | Laundry Room | 10 ft ,9 in | 9 ft ,6 in | 10 ft ,9 in x 9 ft ,6 in |
| Main Level | Kitchen | 13 ft ,7 in | 10 ft ,10 in | 13 ft ,7 in x 10 ft ,10 in |
| Main Level | Dining Room | 13 ft ,8 in | 9 ft ,2 in | 13 ft ,8 in x 9 ft ,2 in |
| Main Level | Living Room | 17 ft ,10 in | 13 ft ,10 in | 17 ft ,10 in x 13 ft ,10 in |
| Main Level | Bedroom | 13 ft | 11 ft ,1 in | 13 ft x 11 ft ,1 in |
| Main Level | Bedroom | 11 ft | 9 ft ,1 in | 11 ft x 9 ft ,1 in |
| Main Level | 4pc Bathroom | 9 ft ,1 in | 8 ft ,1 in | 9 ft ,1 in x 8 ft ,1 in |
Contact Us
Contact us for more information

April Townsend
Salesperson
https://www.teamtownsendsellssaskatoon.com/
https://www.facebook.com/sellssaskatoon
https://www.linkedin.com/in/april-townsend-84183744/?originalSubdomain=ca
3032 Louise Street
Saskatoon, Saskatchewan S7J 3L8
Stephen Townsend
Salesperson
https://www.teamtownsendsellssaskatoon.com/
https://www.facebook.com/sellssaskatoon
3032 Louise Street
Saskatoon, Saskatchewan S7J 3L8






































