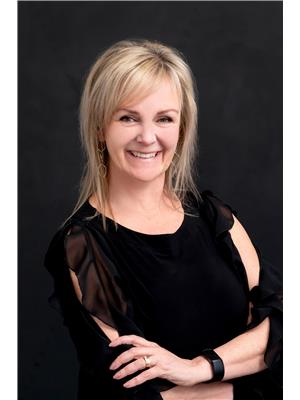337 Main Street Allan, Saskatchewan S0K 0C0
$270,000
Welcome to 337 Main Street in the Town of Allan! This 1288 sq ft bungalow has three spacious bedrooms on the main floor, a full bath with one piece acrylic tub and a half bath off the master bedroom. You'll find a large country kitchen with tons of counter space and a corner pantry. This home also has main floor laundry and includes all the appliances! The basement development is well underway and includes a large bedroom and a huge family room area where additional bedrooms could be added. A three piece bathroom has been completed. This home has central air, an HRV AND the foundation is ICF so it's well insulated! The yard is fully fenced with a nice sized deck off the dining room! There is plenty of room for a future garage if desired! Allan is a well-established community where you'll find a K -12 School, Swimming Pool, Bowling Alley and, of course, a hockey rink! There are many amenities in town including churches, restaurants and a Coop Gas and Grocery store! Call today to view this well-priced home in a great community! (id:41462)
Property Details
| MLS® Number | SK015128 |
| Property Type | Single Family |
| Features | Treed |
| Structure | Deck |
Building
| Bathroom Total | 3 |
| Bedrooms Total | 4 |
| Appliances | Washer, Refrigerator, Dishwasher, Dryer, Window Coverings, Stove |
| Architectural Style | Bungalow |
| Basement Development | Partially Finished |
| Basement Type | Full (partially Finished) |
| Constructed Date | 2008 |
| Cooling Type | Central Air Conditioning, Air Exchanger |
| Heating Fuel | Natural Gas |
| Heating Type | Forced Air |
| Stories Total | 1 |
| Size Interior | 1,288 Ft2 |
| Type | House |
Parking
| None | |
| Gravel | |
| Parking Space(s) | 6 |
Land
| Acreage | No |
| Fence Type | Fence |
| Landscape Features | Lawn |
| Size Frontage | 67 Ft ,3 In |
| Size Irregular | 0.15 |
| Size Total | 0.15 Ac |
| Size Total Text | 0.15 Ac |
Rooms
| Level | Type | Length | Width | Dimensions |
|---|---|---|---|---|
| Basement | Bedroom | 12'10 x 11'9 | ||
| Basement | 3pc Bathroom | Measurements not available | ||
| Basement | Family Room | 26 ft | 22 ft | 26 ft x 22 ft |
| Basement | Other | 14'2 x 13'8 | ||
| Main Level | Living Room | 20'3 x 13'7 | ||
| Main Level | Dining Room | 12'6 x 9'2 | ||
| Main Level | Kitchen | 11 ft | Measurements not available x 11 ft | |
| Main Level | Laundry Room | 5'4 x 5'4 | ||
| Main Level | Bedroom | 10'7 x 9'10 | ||
| Main Level | Bedroom | 11 ft | 11 ft x Measurements not available | |
| Main Level | 4pc Bathroom | 5 ft | Measurements not available x 5 ft | |
| Main Level | Primary Bedroom | 12'3 x 12'1 | ||
| Main Level | 2pc Ensuite Bath | Measurements not available |
Contact Us
Contact us for more information

Cindy Eckart
Salesperson
https://www.facebook.com/CindyEckartBoyesGroupRealtyInc
714 Duchess Street
Saskatoon, Saskatchewan S7K 0R3















































