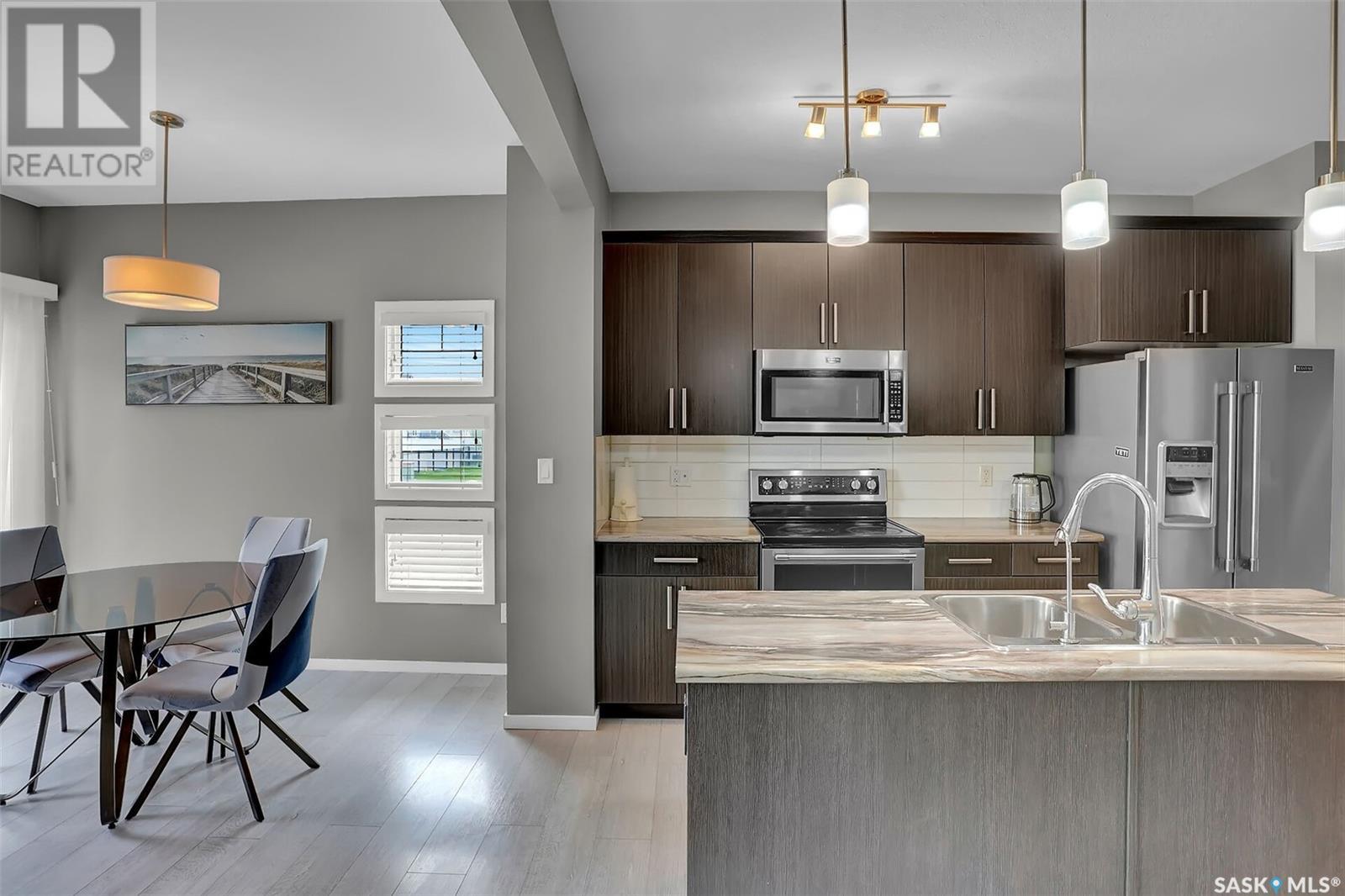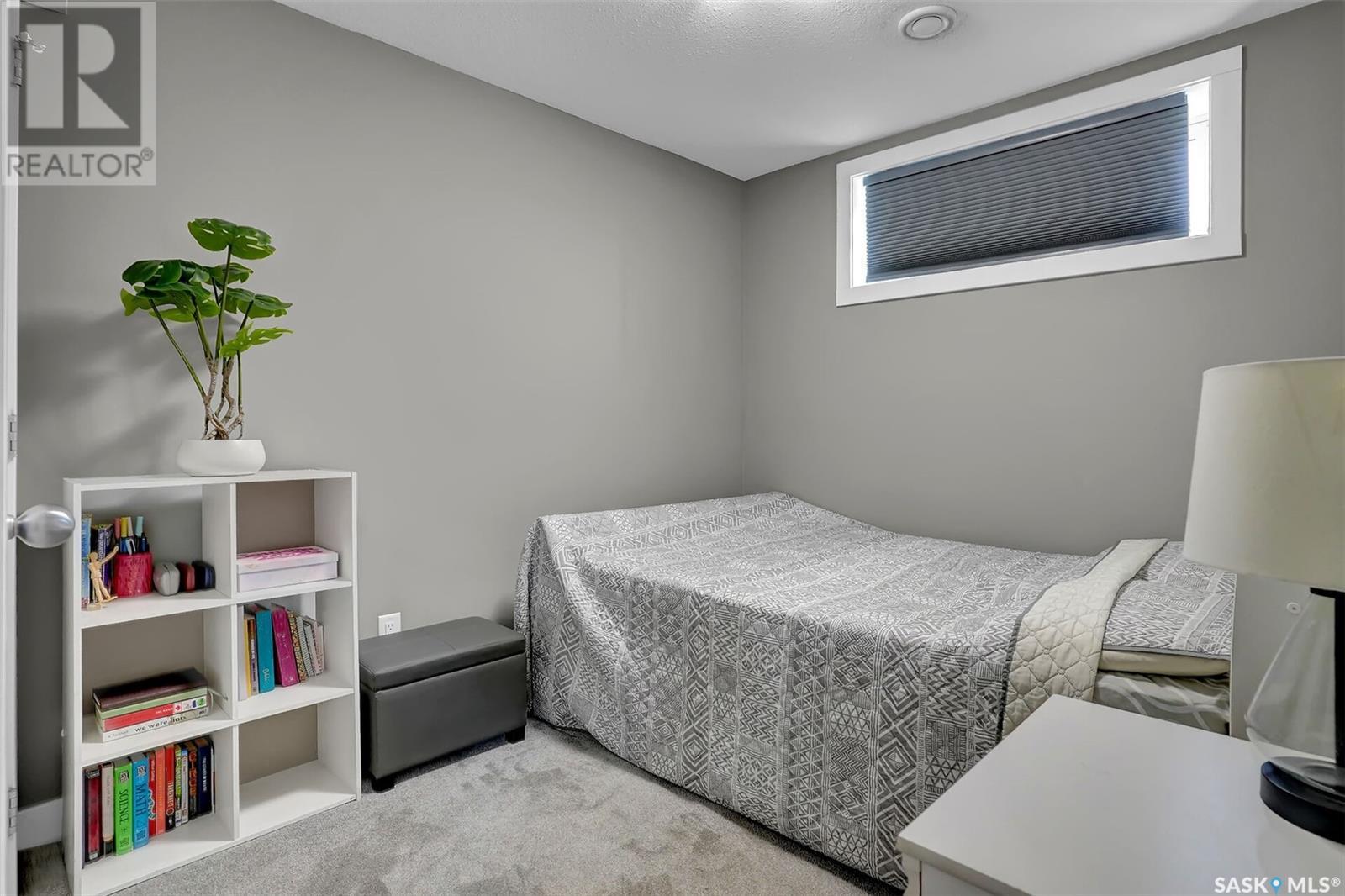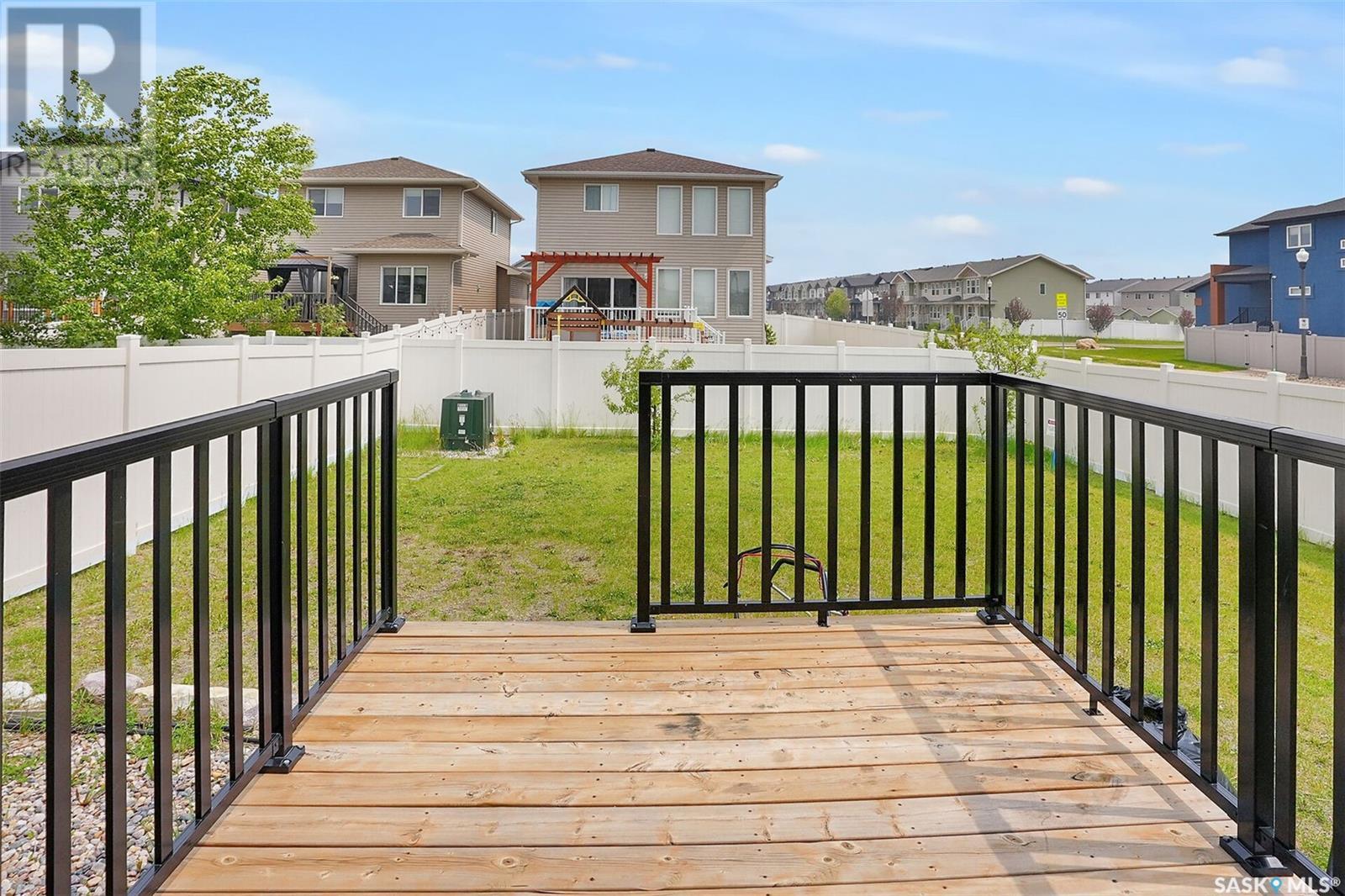3363 Green Sandcherry Street Regina, Saskatchewan S4V 3M2
$459,999
Ideal Family Home in Prime Location Across from École Wascana Plains!" If you're looking for one of the best locations for a young family, look no further! This well-maintained home sits on a large corner lot directly across from École Wascana Plains School and is just minutes from shopping, parks, and other amenities.The main floor offers a bright, open-concept layout featuring an island kitchen, roomy dining area, and a comfortable living room with access to a deck and a large, fully fenced backyard—complete with apple tree. Also on the main level is a convenient 2-piece powder room and direct entry to the oversized 17x25 garage.Upstairs, you'll find 3 bedrooms, a full 4-piece main bath, and a laundry area for added convenience. The primary suite includes a walk-in closet and a private 3-piece ensuite.The fully finished basement offers even more living space, with a rec room and office nook, a 4th bedroom, a third full 4-piece bath, and extra storage.This is a fantastic opportunity to own a spacious, move-in-ready home in a sought-after neighborhood perfect for growing families! Extra inclusion - Smart living remote control for Bedroom lights. (id:41462)
Property Details
| MLS® Number | SK007981 |
| Property Type | Single Family |
| Neigbourhood | Greens on Gardiner |
| Features | Cul-de-sac, Treed, Corner Site, Sump Pump |
| Structure | Deck |
Building
| Bathroom Total | 4 |
| Bedrooms Total | 4 |
| Appliances | Washer, Refrigerator, Dishwasher, Dryer, Microwave, Window Coverings, Garage Door Opener Remote(s), Stove |
| Architectural Style | 2 Level |
| Basement Type | Full |
| Constructed Date | 2016 |
| Construction Style Attachment | Semi-detached |
| Cooling Type | Central Air Conditioning |
| Heating Fuel | Natural Gas |
| Heating Type | Forced Air |
| Stories Total | 2 |
| Size Interior | 1,402 Ft2 |
Parking
| Attached Garage | |
| Parking Space(s) | 3 |
Land
| Acreage | No |
| Fence Type | Fence |
| Landscape Features | Lawn |
| Size Irregular | 4677.00 |
| Size Total | 4677 Sqft |
| Size Total Text | 4677 Sqft |
Rooms
| Level | Type | Length | Width | Dimensions |
|---|---|---|---|---|
| Second Level | Primary Bedroom | 13 ft ,3 in | 11 ft ,4 in | 13 ft ,3 in x 11 ft ,4 in |
| Second Level | 3pc Ensuite Bath | - x - | ||
| Second Level | Bedroom | 10 ft ,5 in | 9 ft ,8 in | 10 ft ,5 in x 9 ft ,8 in |
| Second Level | Bedroom | 12 ft ,10 in | 10 ft ,6 in | 12 ft ,10 in x 10 ft ,6 in |
| Second Level | 4pc Bathroom | - x - | ||
| Second Level | Laundry Room | - x - | ||
| Basement | Family Room | 17 ft ,3 in | 9 ft ,2 in | 17 ft ,3 in x 9 ft ,2 in |
| Basement | Bedroom | 9 ft ,6 in | 7 ft ,9 in | 9 ft ,6 in x 7 ft ,9 in |
| Basement | 4pc Bathroom | - x - | ||
| Basement | Dining Nook | 6 ft ,9 in | 5 ft ,4 in | 6 ft ,9 in x 5 ft ,4 in |
| Main Level | Kitchen | 11 ft | 10 ft ,7 in | 11 ft x 10 ft ,7 in |
| Main Level | Dining Room | 10 ft | 7 ft | 10 ft x 7 ft |
| Main Level | Living Room | 12 ft ,4 in | 12 ft ,4 in | 12 ft ,4 in x 12 ft ,4 in |
| Main Level | 2pc Bathroom | - x - |
Contact Us
Contact us for more information

Joyce Tourney
Broker
https://www.youtube.com/embed/no6xJLyIlGU
https://www.tourneygroup.com/
2350-2nd Avenue
Regina, Saskatchewan S4R 1A6




































