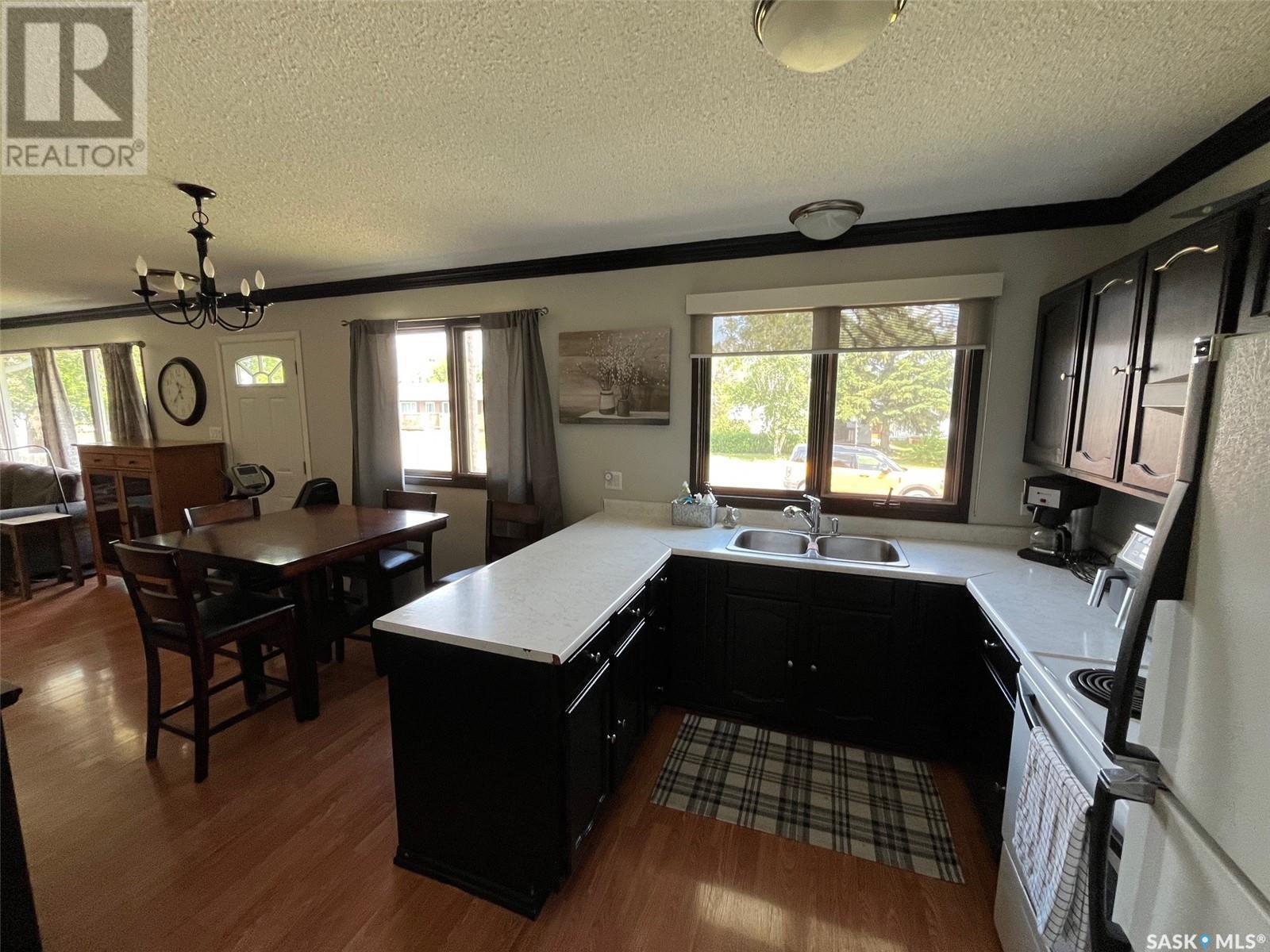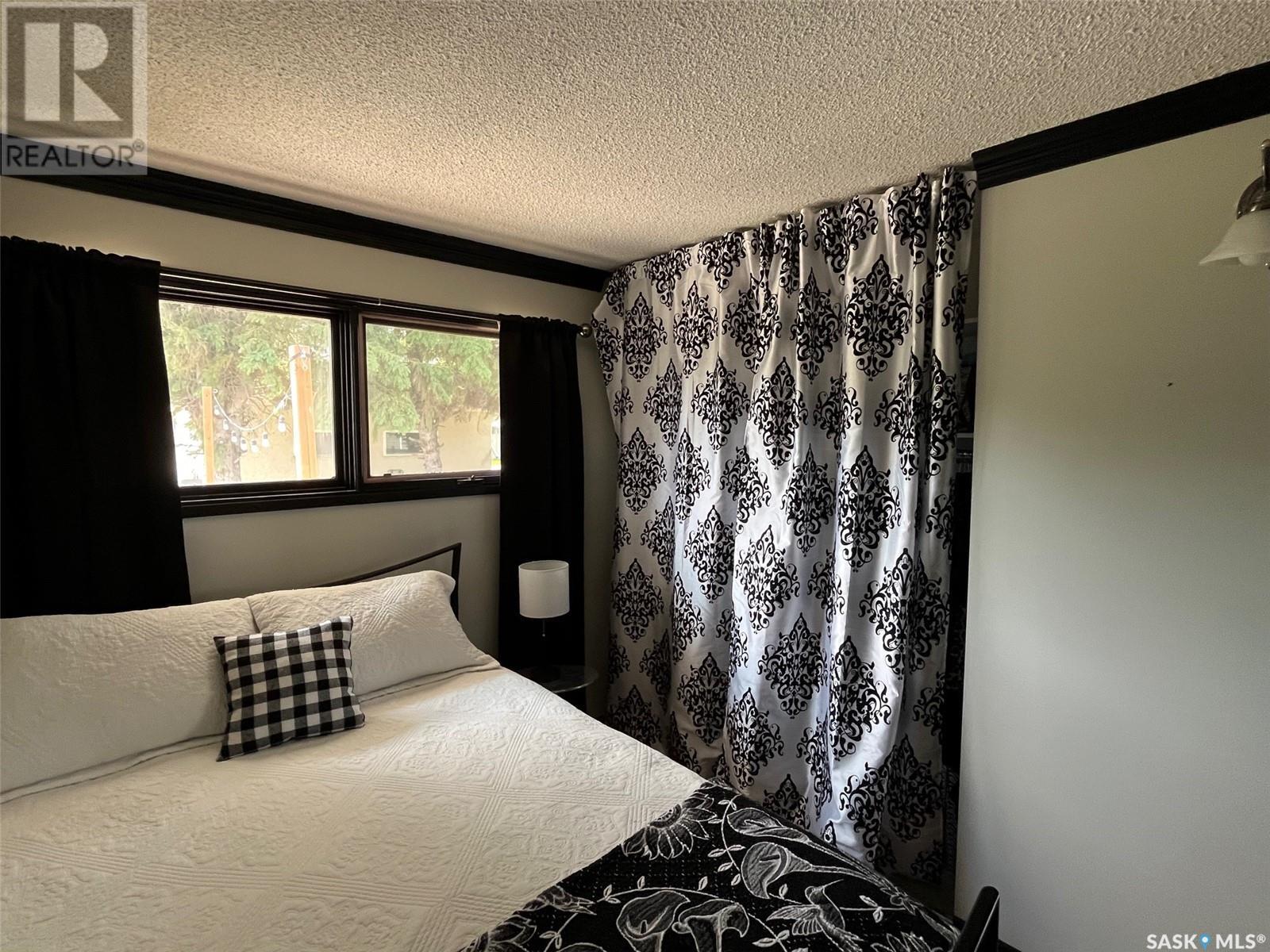336 Stevens Avenue Birch Hills, Saskatchewan S0J 0G0
$190,000
Ready to get out of the Hustle and Bustle, this could be the answer. Just a short 20-25 minute drive out of PA to the charming town of Birch Hills. Small community atmosphere but plenty things to do around town. This is a very solid well cared for home. Main floor features 2 Large bedrooms a 4 piece bath with heated tile flooring. Oversized living room and a convenient Kitchen area with plenty of cupboards and storage space, with the dining area just adjacent to the kitchen. When you enter the back door you walk into a huge Mud/ Laundry room. The basement also comes with 2 bedrooms, a very large family room a 3 piece bath with a newer fiberglass shower, and a couple of storage rooms. Outside feature a very nice outdoor space with large decks, and sitting areas. Upgrades over the years include laminate flooring, metal roofing on garage, and just recently a new metal insulated overhead garage door, and New shingles on the house. Don't miss your opportunity, call for you private showing today. (id:41462)
Property Details
| MLS® Number | SK008159 |
| Property Type | Single Family |
| Features | Treed, Rectangular, Sump Pump |
| Structure | Deck |
Building
| Bathroom Total | 2 |
| Bedrooms Total | 4 |
| Appliances | Refrigerator, Dryer, Garage Door Opener Remote(s), Hood Fan, Stove |
| Architectural Style | Bungalow |
| Basement Development | Finished |
| Basement Type | Full (finished) |
| Constructed Date | 1977 |
| Cooling Type | Central Air Conditioning |
| Heating Fuel | Natural Gas |
| Heating Type | Forced Air |
| Stories Total | 1 |
| Size Interior | 936 Ft2 |
| Type | House |
Parking
| Detached Garage | |
| Gravel | |
| Parking Space(s) | 4 |
Land
| Acreage | No |
| Landscape Features | Lawn |
| Size Frontage | 50 Ft |
| Size Irregular | 0.14 |
| Size Total | 0.14 Ac |
| Size Total Text | 0.14 Ac |
Rooms
| Level | Type | Length | Width | Dimensions |
|---|---|---|---|---|
| Basement | Bedroom | 13' x 7'8" | ||
| Basement | Bedroom | 11'5" x 8'6" | ||
| Basement | 3pc Bathroom | 7'6" x 4'6" | ||
| Basement | Family Room | 26' x 9' | ||
| Basement | Storage | 11'4" x 8'8" | ||
| Basement | Storage | 6' x 5' | ||
| Main Level | Kitchen | 8'6" x 9'6" | ||
| Main Level | Dining Room | 8'4" x 9'6" | ||
| Main Level | Living Room | 19' x 13' | ||
| Main Level | 4pc Bathroom | 8'6" x 5' | ||
| Main Level | Bedroom | 11'6" x 12' | ||
| Main Level | Bedroom | 12' x 10' | ||
| Main Level | Other | 12' x 7'8" |
Contact Us
Contact us for more information
Luke Gyoerick
Associate Broker
2730a 2nd Avenue West
Prince Albert, Saskatchewan S6V 5E6










































