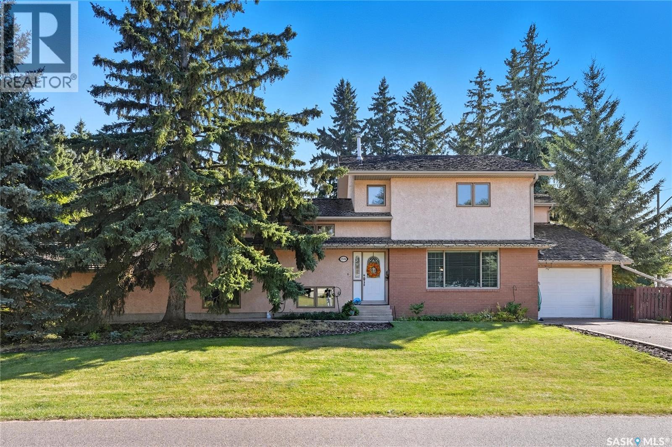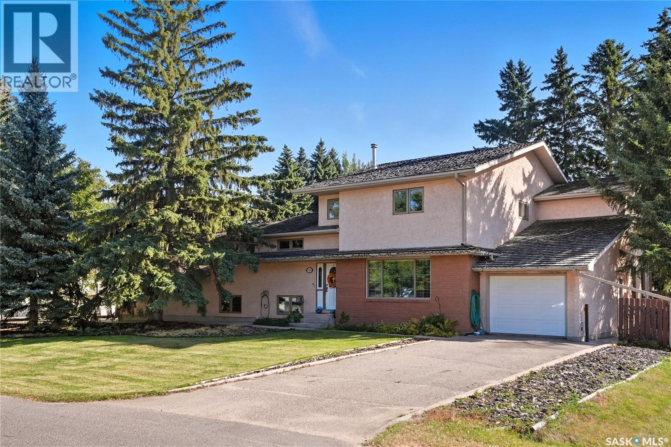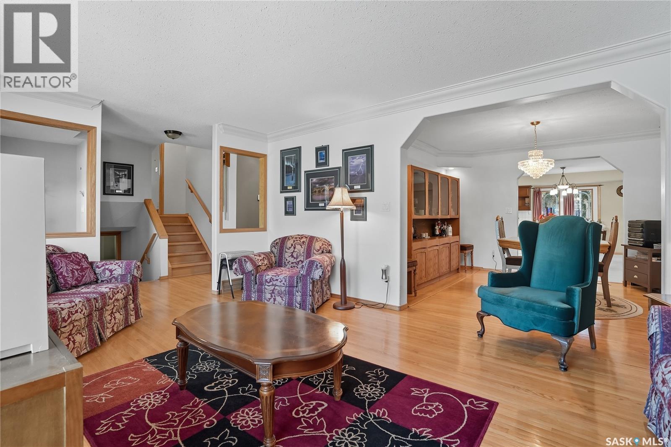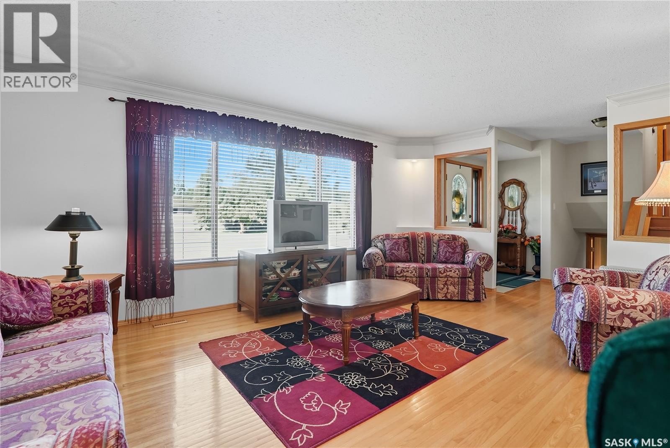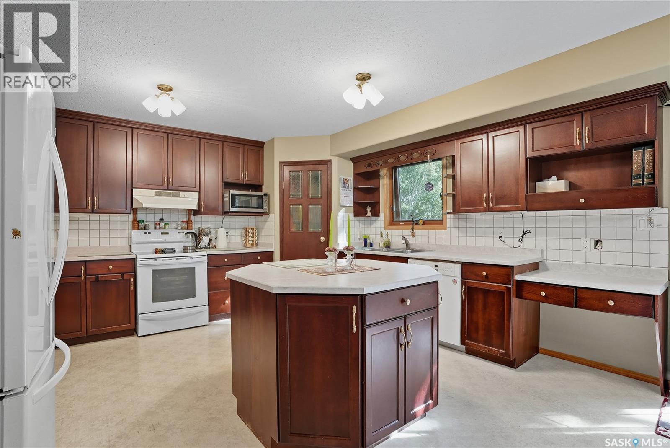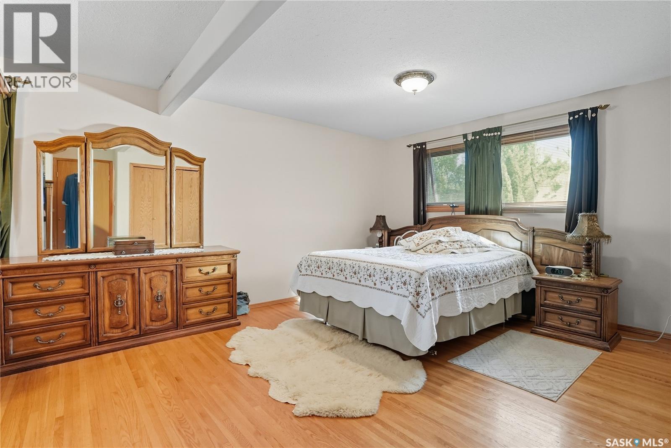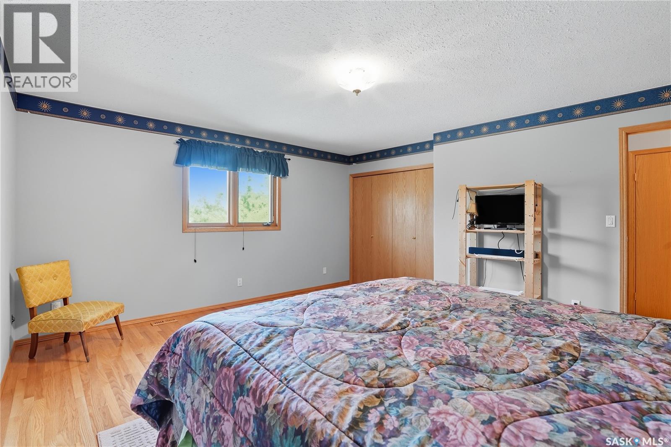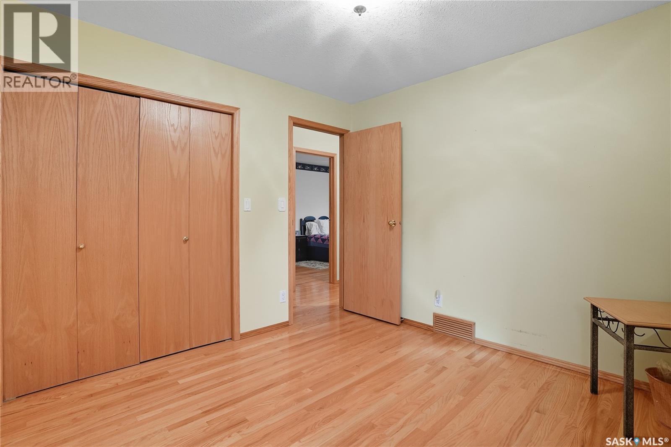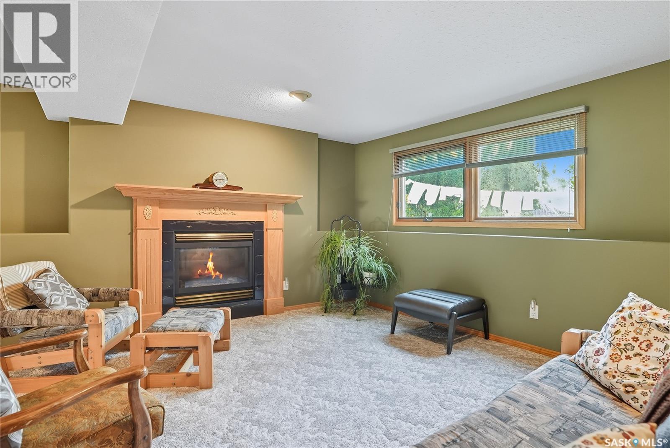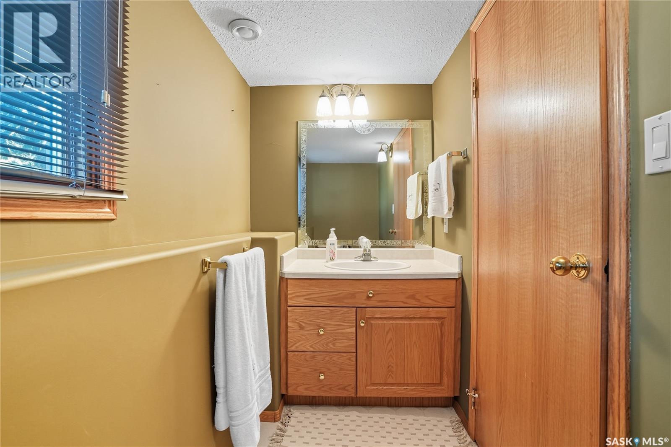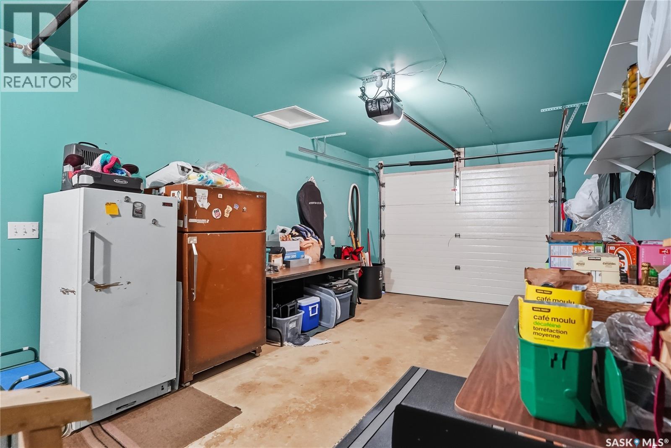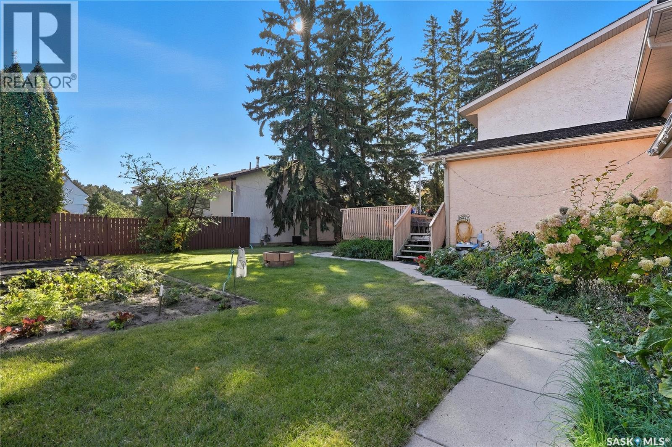3341 Dieppe Street Saskatoon, Saskatchewan S7M 3S6
$799,900
This home offers a rare traditional lifestyle combing 3,239 sq ft in this 5 bedroom, 4 bath in the beautiful Montgomery area. The oversized kitchen space alone measures 25x14 adjacent to the family room all backing a south facing back yard. There’s also a formal dinning room, living room, 2 pce bath and laundry room on Main floor with a single car attached garage with direct entry into the family room. Upstairs are 5 bedrooms and 2 bathrooms all with quality hardwood floors. The first lower level has a cozy family room with a fireplace, a 2 pce bath and entrance to a double garage. Another lower level holds a games room, plenty of storage space and the mechanical. The square footage does not include 3rd and 4th below grade levels. These present owners have lived in this home since 1969 with a major edition alteration completed in 1997. The lot measures 131 x 112. There are two furnaces to air conditioners, beautiful garden area and the deck is 14 x 28. Two attached garages one single 11 x 23 the other a double at 24 x 26. This home is immaculate and very well cared for with never any smoking, pets, and footwear always removed . (id:41462)
Property Details
| MLS® Number | SK019395 |
| Property Type | Single Family |
| Neigbourhood | Montgomery Place |
| Features | Treed, Irregular Lot Size |
| Structure | Deck |
Building
| Bathroom Total | 4 |
| Bedrooms Total | 5 |
| Appliances | Washer, Refrigerator, Dishwasher, Dryer, Microwave, Garburator, Window Coverings, Garage Door Opener Remote(s), Hood Fan, Storage Shed, Stove |
| Basement Type | Full |
| Constructed Date | 1966 |
| Construction Style Split Level | Split Level |
| Cooling Type | Central Air Conditioning |
| Fireplace Fuel | Gas |
| Fireplace Present | Yes |
| Fireplace Type | Conventional |
| Heating Fuel | Natural Gas |
| Heating Type | Forced Air |
| Size Interior | 3,239 Ft2 |
| Type | House |
Parking
| Attached Garage | |
| Attached Garage | |
| Parking Space(s) | 11 |
Land
| Acreage | No |
| Landscape Features | Lawn, Garden Area |
| Size Frontage | 131 Ft |
| Size Irregular | 131x112 |
| Size Total Text | 131x112 |
Rooms
| Level | Type | Length | Width | Dimensions |
|---|---|---|---|---|
| Second Level | Bedroom | 17 ft ,3 in | 12 ft | 17 ft ,3 in x 12 ft |
| Second Level | Bedroom | 17 ft ,2 in | 17 ft | 17 ft ,2 in x 17 ft |
| Second Level | Bedroom | 10 ft | 10 ft | 10 ft x 10 ft |
| Second Level | Bedroom | 14 ft ,1 in | 15 ft ,10 in | 14 ft ,1 in x 15 ft ,10 in |
| Second Level | Primary Bedroom | 14/8 x 22'2 | ||
| Second Level | 4pc Bathroom | Measurements not available | ||
| Second Level | 5pc Bathroom | Measurements not available | ||
| Third Level | 2pc Bathroom | Measurements not available | ||
| Third Level | Family Room | 18 ft ,1 in | 15 ft ,9 in | 18 ft ,1 in x 15 ft ,9 in |
| Fourth Level | Storage | 15 ft ,10 in | 11 ft | 15 ft ,10 in x 11 ft |
| Fourth Level | Games Room | 12 ft ,5 in | 21 ft | 12 ft ,5 in x 21 ft |
| Fourth Level | Other | 16 ft | 38 ft | 16 ft x 38 ft |
| Fourth Level | Storage | 5 ft ,10 in | 11 ft ,4 in | 5 ft ,10 in x 11 ft ,4 in |
| Main Level | Kitchen/dining Room | 13 ft ,8 in | 25 ft | 13 ft ,8 in x 25 ft |
| Main Level | Dining Room | 11 ft | 12 ft | 11 ft x 12 ft |
| Main Level | Living Room | 12 ft ,9 in | 18 ft | 12 ft ,9 in x 18 ft |
| Main Level | Family Room | 11 ft | 17 ft | 11 ft x 17 ft |
| Main Level | 2pc Bathroom | Measurements not available | ||
| Main Level | Laundry Room | 10 ft ,5 in | 8 ft ,8 in | 10 ft ,5 in x 8 ft ,8 in |
Contact Us
Contact us for more information
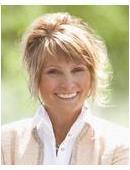
Mary Ann Walker
Salesperson
310 Wellman Lane - #210
Saskatoon, Saskatchewan S7T 0J1



