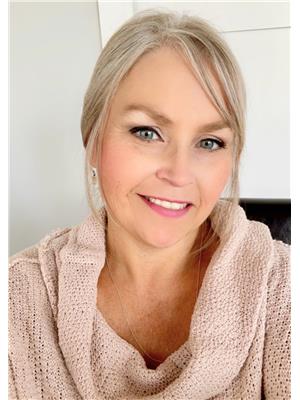334 Stonebridge Common Saskatoon, Saskatchewan S7T 0H2
$495,000
Welcome to 334 Stonebridge Common — a truly delightful 1,412 sq. ft. two-storey home nestled in the heart of the sought-after Stonebridge community. From the moment you step inside, you’re welcomed by a bright and inviting foyer that sets the tone for the rest of this lovely home. The spacious living room offers the perfect spot to unwind or entertain guests, with an effortless flow into the kitchen/dining where you’ll find stunning quartz countertops, gleaming stainless steel appliances, and plenty of space to create and connect.Convenience is key on the main floor, with a stylish two-piece bathroom and laundry tucked away for easy access. Upstairs, the thoughtful layout continues with a Jack and Jill bathroom that connects to a cozy primary bedroom featuring a generous walk-in closet. Two additional bedrooms at the front of the home overlook the nearby park — perfect for watching the seasons change.The fully finished basement offers even more living space, including a comfy bonus room, a fourth bedroom, a three-piece bathroom, and loads of storage for all your extras. Step outside and you’ll fall in love with the beautifully landscaped backyard, with underground sprinklers, complete with a deck for morning coffees, a charming patio, and a storage shed. And don’t forget the oversized 24x24 heated double garage — perfect for our Saskatchewan winters — with convenient alley access.Just a short walk from schools, parks, and shopping, this home is the perfect blend of style, comfort, and location. All that’s missing is you — move-in ready and waiting to welcome you home!... As per the Seller’s direction, all offers will be presented on 2025-06-22 at 3:00 PM (id:41462)
Open House
This property has open houses!
4:30 pm
Ends at:6:30 pm
5:00 pm
Ends at:7:00 pm
1:00 pm
Ends at:4:00 pm
Property Details
| MLS® Number | SK009687 |
| Property Type | Single Family |
| Neigbourhood | Stonebridge |
| Features | Lane, Sump Pump |
| Structure | Deck, Patio(s) |
Building
| Bathroom Total | 3 |
| Bedrooms Total | 4 |
| Appliances | Washer, Refrigerator, Dishwasher, Dryer, Microwave, Window Coverings, Garage Door Opener Remote(s), Storage Shed, Stove |
| Architectural Style | 2 Level |
| Basement Development | Finished |
| Basement Type | Full (finished) |
| Constructed Date | 2011 |
| Cooling Type | Central Air Conditioning |
| Heating Fuel | Natural Gas |
| Heating Type | Forced Air |
| Stories Total | 2 |
| Size Interior | 1,412 Ft2 |
| Type | House |
Parking
| Detached Garage | |
| Parking Pad | |
| R V | |
| Heated Garage | |
| Parking Space(s) | 3 |
Land
| Acreage | No |
| Fence Type | Fence |
| Landscape Features | Lawn, Underground Sprinkler, Garden Area |
| Size Frontage | 36 Ft |
| Size Irregular | 36x121 |
| Size Total Text | 36x121 |
Rooms
| Level | Type | Length | Width | Dimensions |
|---|---|---|---|---|
| Second Level | Bedroom | 12 ft ,9 in | 14 ft ,2 in | 12 ft ,9 in x 14 ft ,2 in |
| Second Level | 4pc Bathroom | 7 ft ,6 in | 7 ft ,6 in x Measurements not available | |
| Second Level | Bedroom | 14 ft ,7 in | 9 ft ,4 in | 14 ft ,7 in x 9 ft ,4 in |
| Second Level | Bedroom | 9 ft ,4 in | 10 ft ,2 in | 9 ft ,4 in x 10 ft ,2 in |
| Basement | Bedroom | 11 ft ,7 in | 11 ft ,7 in x Measurements not available | |
| Basement | 3pc Bathroom | 7 ft ,4 in | 7 ft ,4 in x Measurements not available | |
| Basement | Family Room | Measurements not available | ||
| Basement | Other | 11 ft ,8 in | 11 ft ,8 in x Measurements not available | |
| Basement | Storage | 9 ft ,9 in | 9 ft ,9 in x Measurements not available | |
| Main Level | Kitchen | 11 ft ,6 in | 11 ft ,6 in x Measurements not available | |
| Main Level | Dining Room | 8 ft ,7 in | 12 ft ,8 in | 8 ft ,7 in x 12 ft ,8 in |
| Main Level | Living Room | 13 ft ,7 in | 14 ft ,6 in | 13 ft ,7 in x 14 ft ,6 in |
| Main Level | Laundry Room | 7 ft ,9 in | 5 ft ,8 in | 7 ft ,9 in x 5 ft ,8 in |
Contact Us
Contact us for more information

Connie Mckee
Salesperson
130-250 Hunter Road
Saskatoon, Saskatchewan S7T 0Y4

Andy Goddard
Salesperson
https://andygoddardrealty.ca/
https://www.facebook.com/AndyGoddardRealEstate
https://www.instagram.com/andygoddard_realtor/?hl=en
https://www.linkedin.com/in/andygoddardrealtor/
130-250 Hunter Road
Saskatoon, Saskatchewan S7T 0Y4











































