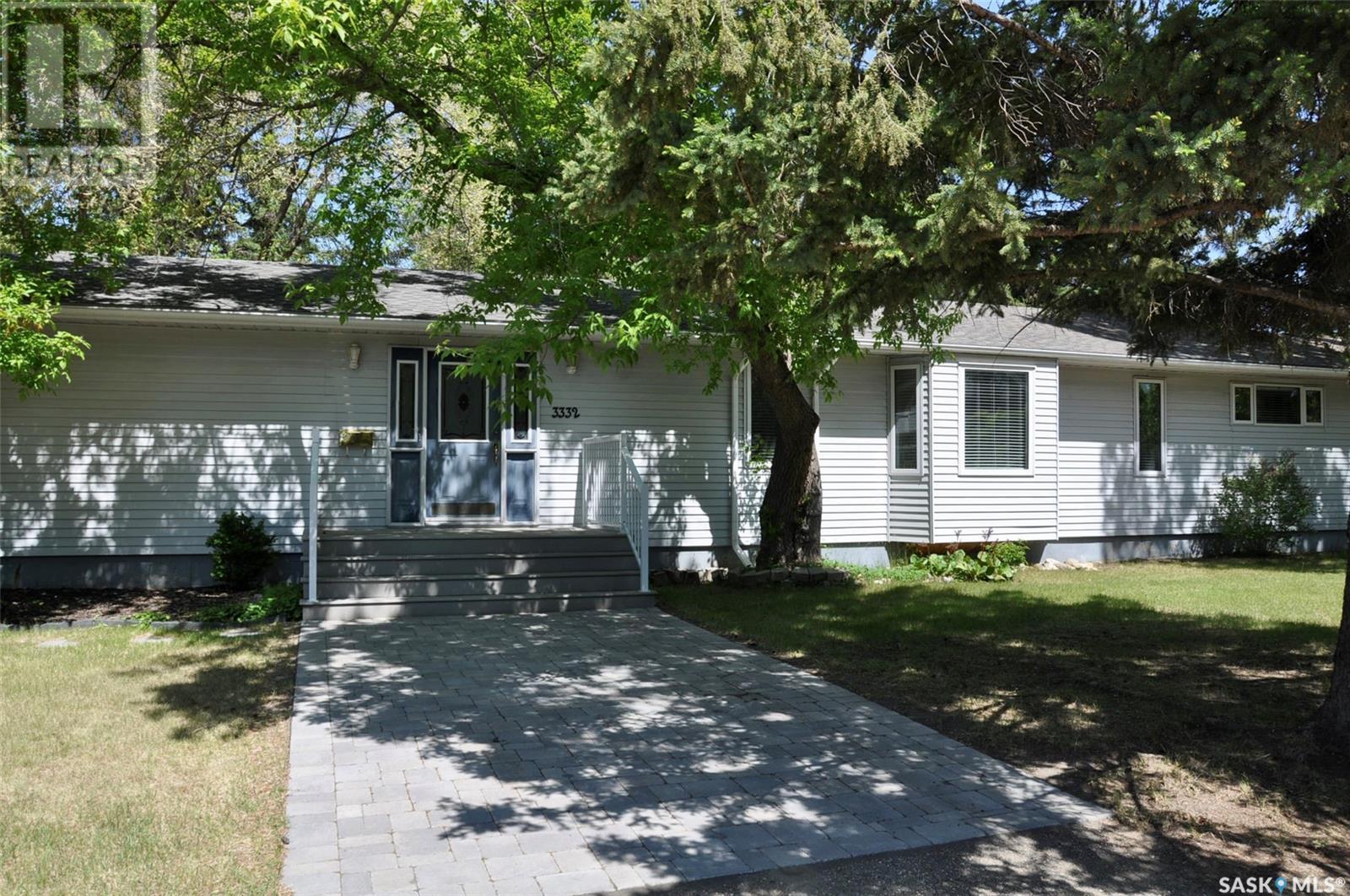3332 Ortona Street Saskatoon, Saskatchewan S7M 3R8
$525,000
Great opportunity for this large sprawling bungalow on 11.000 sq ft mature lot in beautiful Montgomery Place. This 1430 sq ft bungalow offers three bedrooms up plus one down.......wide open floor plan with huge living room and dining room with garden doors leading to backyard. The kitchen offers oak kitchen with ample counter space and a natural gas range. The main floor has 3 good size bedrooms and an upgraded bathroom . The lower level features a large family room, 4th bedroom and three piece bath plus a a large laundry / utility room. Off the front entry you fill find direct entry to double attached garage with attached 13'x14'workshop area with natural gas. The large mature yard is fully fenced and private and has a dog run for your pets. Call your Realtor to view this fine home today! (id:41462)
Property Details
| MLS® Number | SK007907 |
| Property Type | Single Family |
| Neigbourhood | Montgomery Place |
| Features | Treed, Corner Site, Irregular Lot Size |
| Structure | Deck |
Building
| Bathroom Total | 2 |
| Bedrooms Total | 4 |
| Appliances | Washer, Refrigerator, Dryer, Storage Shed, Stove |
| Architectural Style | Bungalow |
| Basement Type | Full |
| Constructed Date | 1967 |
| Heating Fuel | Natural Gas |
| Heating Type | Forced Air |
| Stories Total | 1 |
| Size Interior | 1,430 Ft2 |
| Type | House |
Parking
| Attached Garage | |
| Parking Space(s) | 4 |
Land
| Acreage | No |
| Fence Type | Fence |
| Landscape Features | Lawn |
| Size Irregular | 11261.00 |
| Size Total | 11261 Sqft |
| Size Total Text | 11261 Sqft |
Rooms
| Level | Type | Length | Width | Dimensions |
|---|---|---|---|---|
| Basement | Family Room | 28 ft | 28 ft x Measurements not available | |
| Basement | Bedroom | 105 ft | Measurements not available x 105 ft | |
| Basement | 3pc Bathroom | Measurements not available | ||
| Basement | Laundry Room | 10'8 x 10'6 | ||
| Main Level | Foyer | 13'11 x 7'9 | ||
| Main Level | Living Room | 29 ft | 29 ft x Measurements not available | |
| Main Level | Dining Room | 13'11 x 11'8 | ||
| Main Level | Kitchen | 12'9 x 11'3 | ||
| Main Level | Primary Bedroom | 12'3 x 10'2 | ||
| Main Level | Bedroom | 14'3 x 8'2 | ||
| Main Level | Bedroom | 11'2 x 10'1 | ||
| Main Level | 4pc Bathroom | Measurements not available |
Contact Us
Contact us for more information

Darrell W Bartko
Salesperson
https://www.dbartkohomes.ca/
https://www.linkedin.com/in/darrell-bartko-b4207373/?originalSubdomain=ca
3032 Louise Street
Saskatoon, Saskatchewan S7J 3L8

































