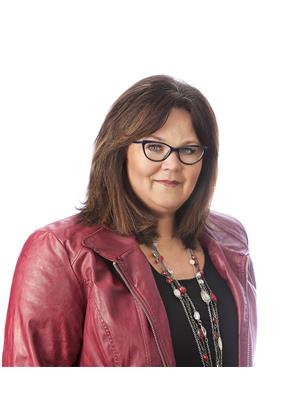333 7th Avenue W Melville, Saskatchewan S0A 2P0
$255,000
Great family home ! This large bi level gives you 4 bedrooms and 2 bathrooms! The main floor hosts 3 very generous sized bedrooms and one full bath. The kitchen hosts lots of cabinet space and working counter space, along with new flooring and counter tops. The dining room can accommodate a large table for your dining gatherings and entertaining. Off of the dining area are patio doors leading you to a 3 season sun room and down to a beautiful and relaxing 2 tier deck facing the back yard. Large windows in the living room allow natural sunlight to pour in. Heading down stairs, you will find even more living space with a fully finished basement , large windows allowing more natural sunlight and a lower level that feels like a main floor level. One more large bedroom, a den or office, a 3 pce bathroom and a very cozy living room. The home has been well cared for and has seen many upgrades done, including windows, siding, furnace, flooring, counter tops, and a newer bathroom in basement. The home has an oversized single attached garage , plenty of room for your vehicle plus more. The property is 75 by 140 , a large lot by todays standards. The PRIVATE back yard is an oasis offering the 2 tiered deck , patio , fruit tees and tons of room for an additional garage if so desired, or one large play area for your children or pets. 2 sheds are included in the property. Put this home on your must see list today! (id:41462)
Property Details
| MLS® Number | SK018002 |
| Property Type | Single Family |
| Features | Treed, Double Width Or More Driveway |
| Structure | Deck |
Building
| Bathroom Total | 2 |
| Bedrooms Total | 4 |
| Appliances | Washer, Refrigerator, Dryer, Freezer, Window Coverings, Garage Door Opener Remote(s), Hood Fan, Storage Shed, Stove |
| Architectural Style | Bi-level |
| Basement Development | Finished |
| Basement Type | Full (finished) |
| Constructed Date | 1965 |
| Cooling Type | Central Air Conditioning |
| Heating Fuel | Natural Gas |
| Heating Type | Forced Air |
| Size Interior | 1,092 Ft2 |
| Type | House |
Parking
| Attached Garage | |
| Parking Space(s) | 3 |
Land
| Acreage | No |
| Fence Type | Partially Fenced |
| Landscape Features | Lawn, Garden Area |
| Size Frontage | 75 Ft |
| Size Irregular | 10500.00 |
| Size Total | 10500 Sqft |
| Size Total Text | 10500 Sqft |
Rooms
| Level | Type | Length | Width | Dimensions |
|---|---|---|---|---|
| Basement | Other | Measurements not available | ||
| Basement | 3pc Bathroom | 4 ft ,11 in | 4 ft ,11 in x Measurements not available | |
| Basement | Other | 11 ft ,8 in | 11 ft ,8 in x Measurements not available | |
| Basement | Bedroom | 13 ft ,3 in | Measurements not available x 13 ft ,3 in | |
| Basement | Office | Measurements not available | ||
| Main Level | Kitchen | 10 ft ,6 in | Measurements not available x 10 ft ,6 in | |
| Main Level | Dining Room | 10 ft ,6 in | 10 ft ,6 in | 10 ft ,6 in x 10 ft ,6 in |
| Main Level | Living Room | Measurements not available | ||
| Main Level | 4pc Bathroom | 5 ft | Measurements not available x 5 ft | |
| Main Level | Bedroom | Measurements not available | ||
| Main Level | Bedroom | Measurements not available | ||
| Main Level | Bedroom | Measurements not available |
Contact Us
Contact us for more information

Michelle Bailey
Salesperson
29-230 Broadway Street East
Yorkton, Saskatchewan S3N 4C6








































