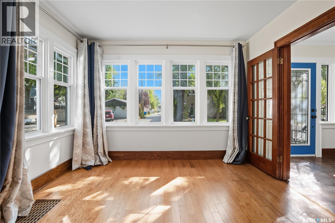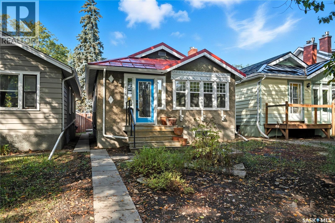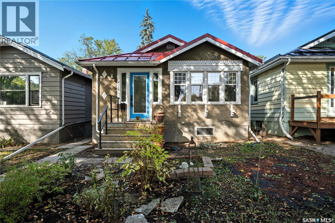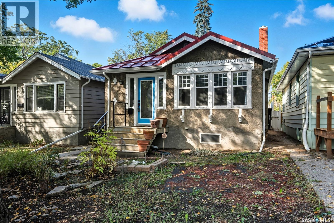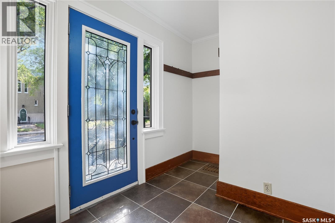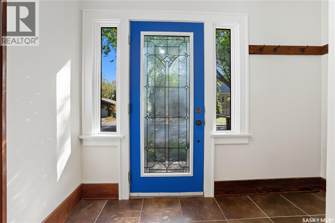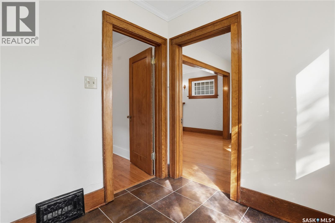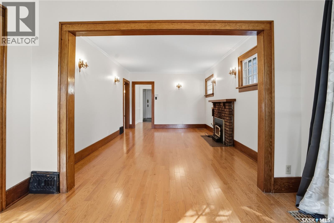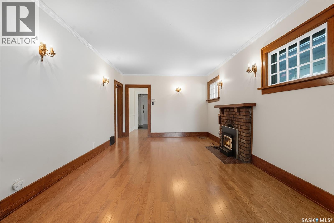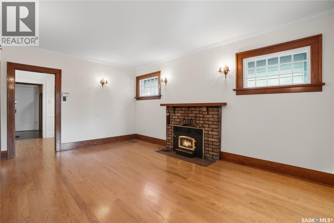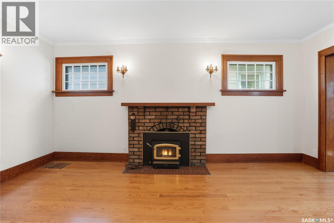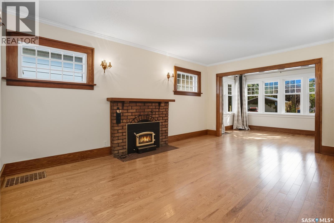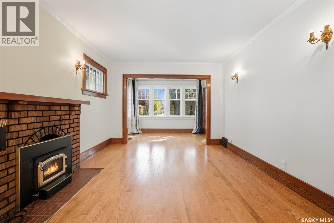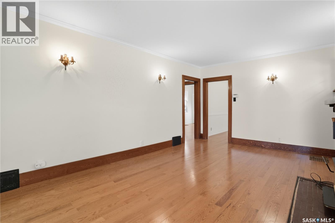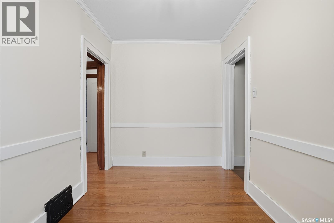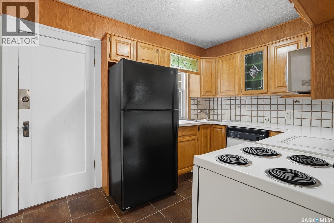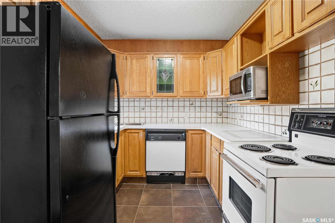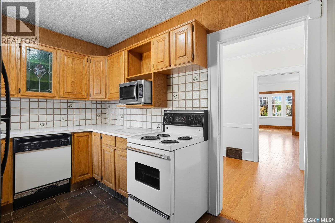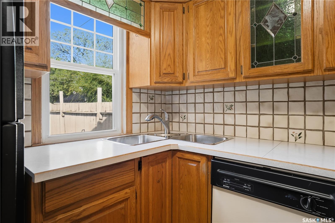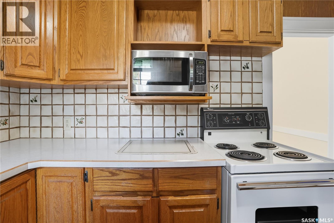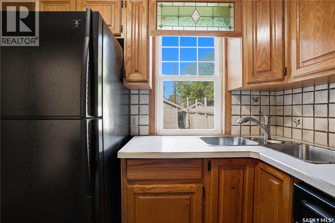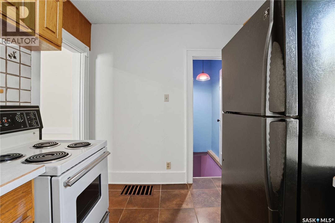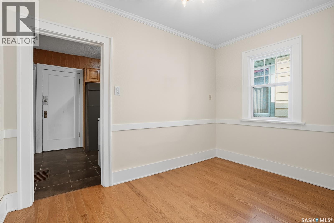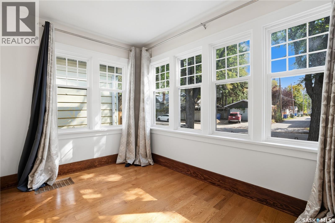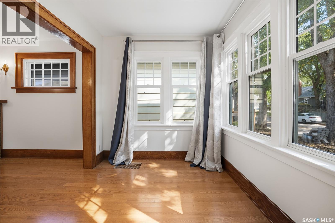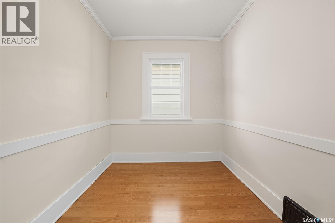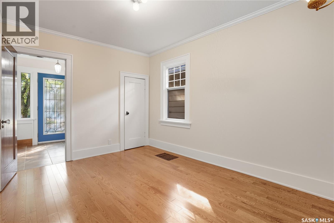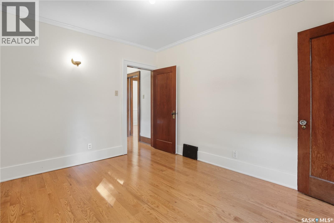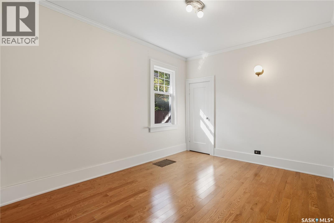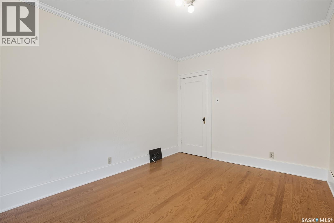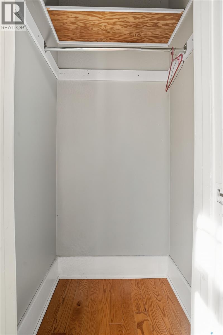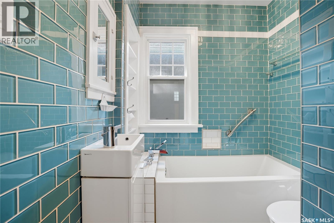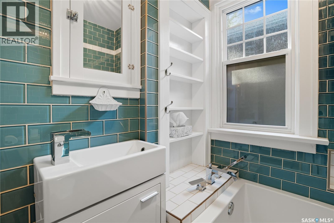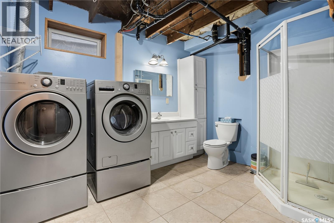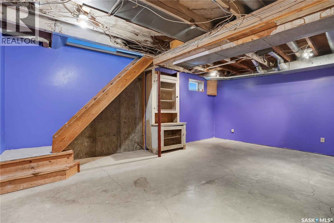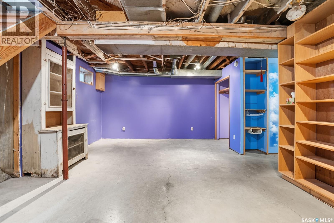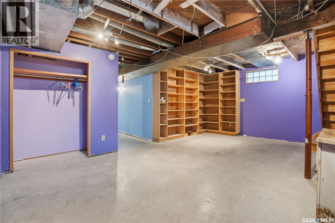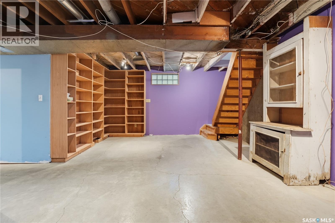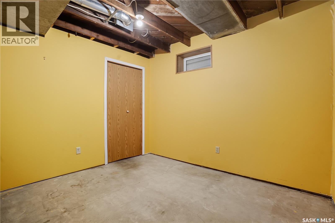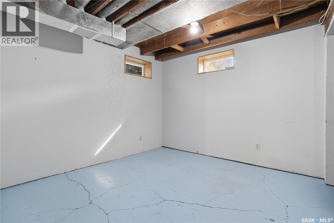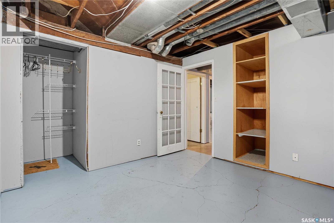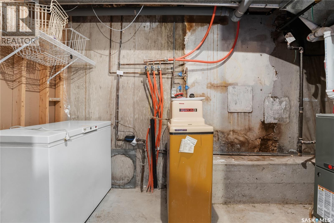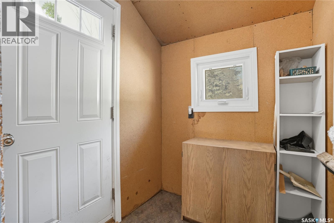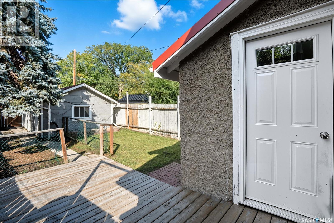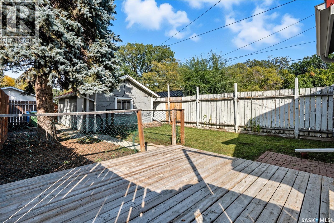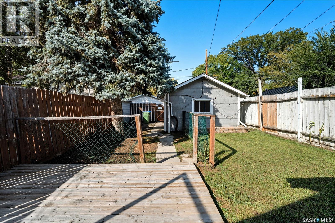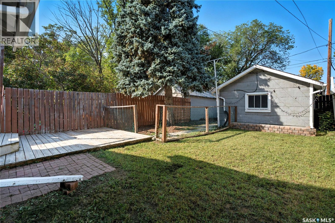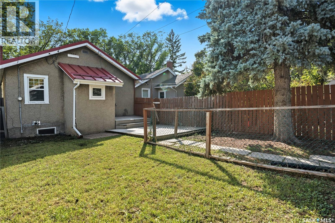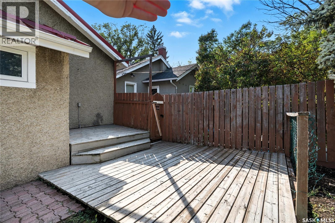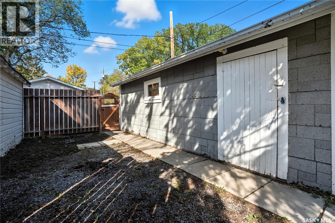3320 15th Avenue Regina, Saskatchewan S4T 1T2
$319,900
Welcome to 3320 15th Avenue, a charming 1926 Craftsman-style home in the heart of Regina’s beloved Cathedral area. This property combines timeless character with thoughtful updates, making it a wonderful choice for those seeking both beauty and peace of mind. Foundation concerns are common in Regina, but this home offers reassurance: the concrete foundation was repoured approximately 30 years ago and remains solid. Key upgrades include a new on-demand water heater (2025), durable metal roof (2019), remodeled bathroom with a soaker tub and striking ocean-blue tile (2014), hardwood flooring (2014), and an updated ABS sewer line. Step inside to a freshly painted main floor, finished in Benjamin Moore’s Linen White, which enhances the rich wood trim and showcases the craftsmanship of the era. The layout offers a spacious living room, a dedicated dining area, two equally sized bedrooms, and the four-piece bath with its unique ocean-inspired finish. The lower level surprises with heated concrete floors throughout, creating warmth and comfort. Here you’ll find two additional bedrooms, a three-piece bath with laundry, and a.Trane furnace—making the space both practical and inviting. Outside, enjoy a quaint backyard perfect for relaxing or light gardening, along with a garage that can serve your parking needs. This home is truly low-maintenance, full of character, and beautifully cared for—ready for its next owners to enjoy. (id:41462)
Property Details
| MLS® Number | SK018436 |
| Property Type | Single Family |
| Neigbourhood | Cathedral RG |
| Features | Treed |
| Structure | Deck |
Building
| Bathroom Total | 2 |
| Bedrooms Total | 4 |
| Appliances | Washer, Refrigerator, Dryer, Microwave, Freezer, Window Coverings, Stove |
| Architectural Style | Bungalow |
| Basement Development | Finished |
| Basement Type | Full (finished) |
| Constructed Date | 1926 |
| Fireplace Fuel | Wood |
| Fireplace Present | Yes |
| Fireplace Type | Conventional |
| Heating Fuel | Natural Gas |
| Heating Type | Forced Air |
| Stories Total | 1 |
| Size Interior | 924 Ft2 |
| Type | House |
Parking
| Detached Garage | |
| Parking Space(s) | 2 |
Land
| Acreage | No |
| Fence Type | Fence |
| Landscape Features | Garden Area |
| Size Irregular | 3379.00 |
| Size Total | 3379 Sqft |
| Size Total Text | 3379 Sqft |
Rooms
| Level | Type | Length | Width | Dimensions |
|---|---|---|---|---|
| Basement | Other | 11 ft | 19 ft ,10 in | 11 ft x 19 ft ,10 in |
| Basement | Bedroom | 10 ft ,8 in | 10 ft ,8 in | 10 ft ,8 in x 10 ft ,8 in |
| Basement | Bedroom | 8 ft ,9 in | 10 ft ,5 in | 8 ft ,9 in x 10 ft ,5 in |
| Basement | Laundry Room | Measurements not available | ||
| Main Level | Foyer | 6 ft ,4 in | 6 ft ,6 in | 6 ft ,4 in x 6 ft ,6 in |
| Main Level | Sunroom | 7 ft ,5 in | 11 ft | 7 ft ,5 in x 11 ft |
| Main Level | Living Room | 11 ft | 16 ft ,9 in | 11 ft x 16 ft ,9 in |
| Main Level | 3pc Bathroom | Measurements not available | ||
| Main Level | Bedroom | 9 ft ,4 in | 11 ft ,9 in | 9 ft ,4 in x 11 ft ,9 in |
| Main Level | Bedroom | 9 ft ,4 in | 11 ft ,9 in | 9 ft ,4 in x 11 ft ,9 in |
| Main Level | Dining Room | 7 ft | 11 ft | 7 ft x 11 ft |
| Main Level | Kitchen | 3 ft ,10 in | 9 ft | 3 ft ,10 in x 9 ft |
Contact Us
Contact us for more information
Mariel Harvey
Salesperson
#3 - 1118 Broad Street
Regina, Saskatchewan S4R 1X8



