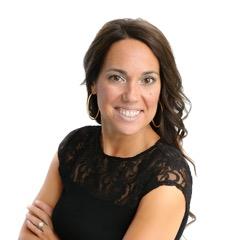331 11th Street E Prince Albert, Saskatchewan S6V 1A6
$159,900
Charming Two-Bedroom Bungalow with One-Bedroom Basement Suite, nestled in a prime, centrally located neighborhood between Downtown and the thriving Cornerstone development. This super cute two-bedroom bungalow is a perfect blend of classic charm and modern upgrades. Step inside to discover original hardwood flooring throughout the main level. Compact and efficient eat-in kitchen complemented by an upgraded bathroom with modern plumbing for peace of mind. The home is equipped with a reliable 100-amp electrical service and a roof with shingles replaced just five years ago, ensuring low maintenance for years to come. Downstairs, a cozy one-bedroom basement suite offers fantastic potential for rental income or a private guest space. Outside, the fully fenced yard creates a private oasis, complete with a small garage/shed for storage and a charming fire pit area—perfect for relaxing evenings or entertaining friends. This delightful property combines character, functionality, and an unbeatable location, making it an ideal home or investment opportunity. Don’t miss out on this gem! (id:41462)
Property Details
| MLS® Number | SK015492 |
| Property Type | Single Family |
| Neigbourhood | Midtown |
| Features | Treed, Lane, Rectangular, Double Width Or More Driveway |
Building
| Bathroom Total | 2 |
| Bedrooms Total | 3 |
| Appliances | Washer, Refrigerator, Dryer, Window Coverings, Storage Shed, Stove |
| Architectural Style | Bungalow |
| Basement Development | Finished |
| Basement Type | Full (finished) |
| Constructed Date | 1938 |
| Heating Fuel | Natural Gas |
| Heating Type | Forced Air |
| Stories Total | 1 |
| Size Interior | 629 Ft2 |
| Type | House |
Parking
| Detached Garage | |
| Gravel | |
| Parking Space(s) | 2 |
Land
| Acreage | No |
| Fence Type | Fence |
| Landscape Features | Lawn |
| Size Frontage | 33 Ft |
| Size Irregular | 0.09 |
| Size Total | 0.09 Ac |
| Size Total Text | 0.09 Ac |
Rooms
| Level | Type | Length | Width | Dimensions |
|---|---|---|---|---|
| Basement | Living Room | 14 ft | 14 ft x Measurements not available | |
| Basement | Kitchen | 9'1 x 12'2 | ||
| Basement | Bedroom | 8'6 x 11'3 | ||
| Basement | 3pc Bathroom | 5'10 x 5'10 | ||
| Basement | Other | 8 ft | 8 ft | 8 ft x 8 ft |
| Main Level | Living Room | 12 ft | 12 ft x Measurements not available | |
| Main Level | Kitchen | 8'4 x 12'9 | ||
| Main Level | Bedroom | 9'11 x 8'6 | ||
| Main Level | Bedroom | 8'5 x 11'6 | ||
| Main Level | 4pc Bathroom | 6 ft | 6 ft | 6 ft x 6 ft |
Contact Us
Contact us for more information

Lou Doderai
Broker
https://www.royallepagepa.ca/
575 16th Street West
Prince Albert, Saskatchewan S6V 3V9

Carmen Cartier
Associate Broker
https://www.royallepagepa.ca/
575 16th Street West
Prince Albert, Saskatchewan S6V 3V9






















