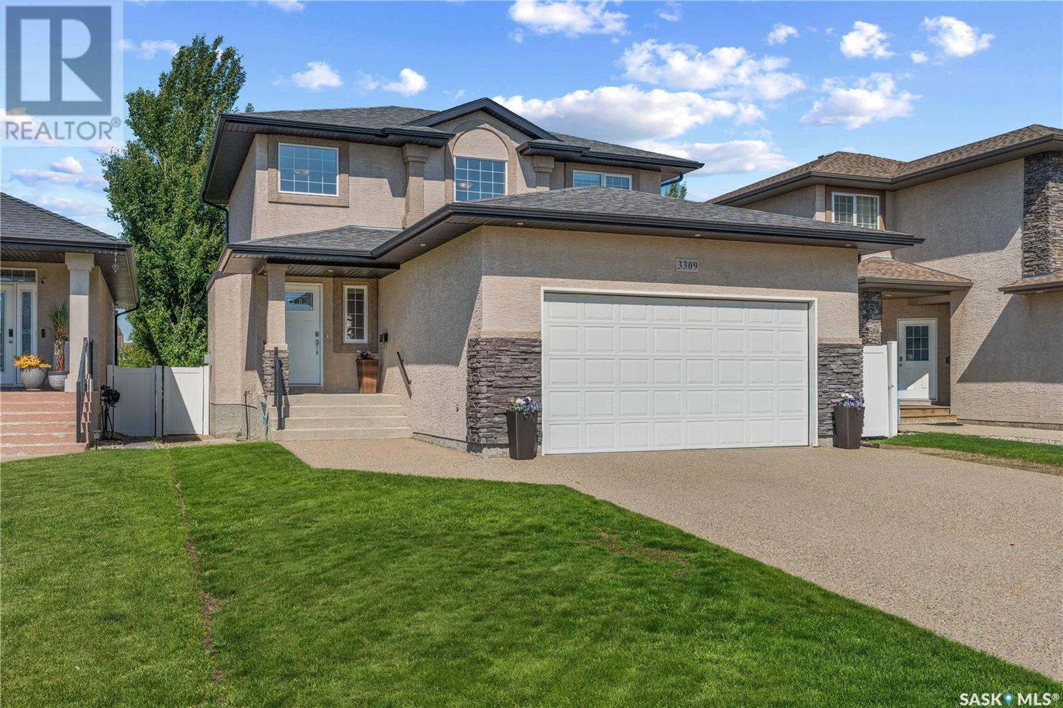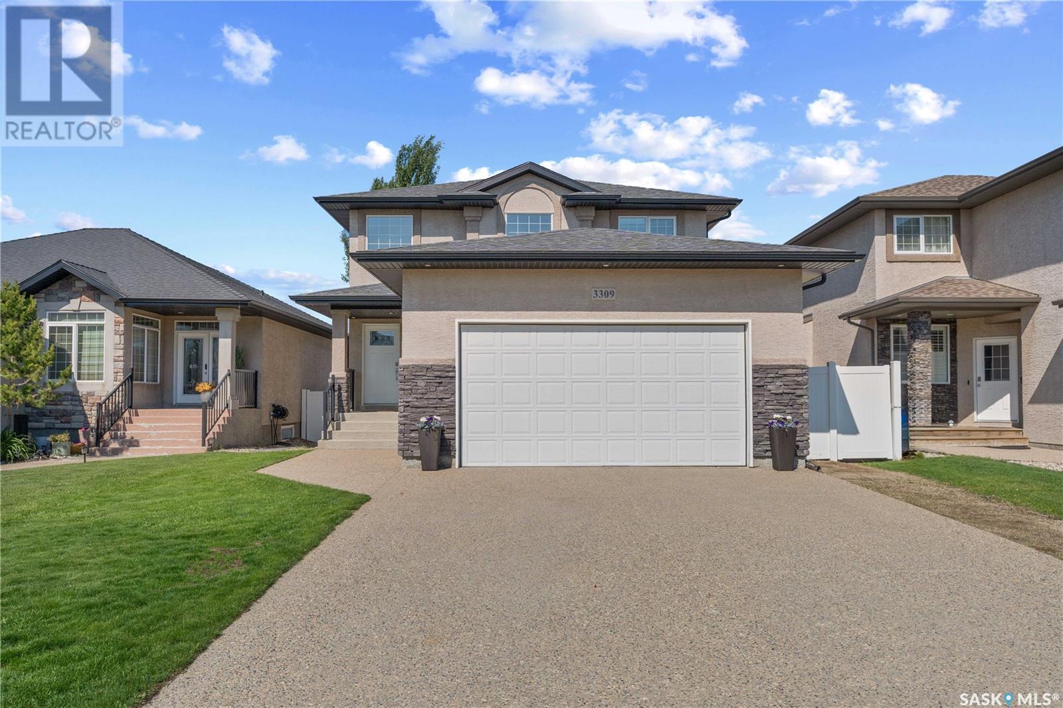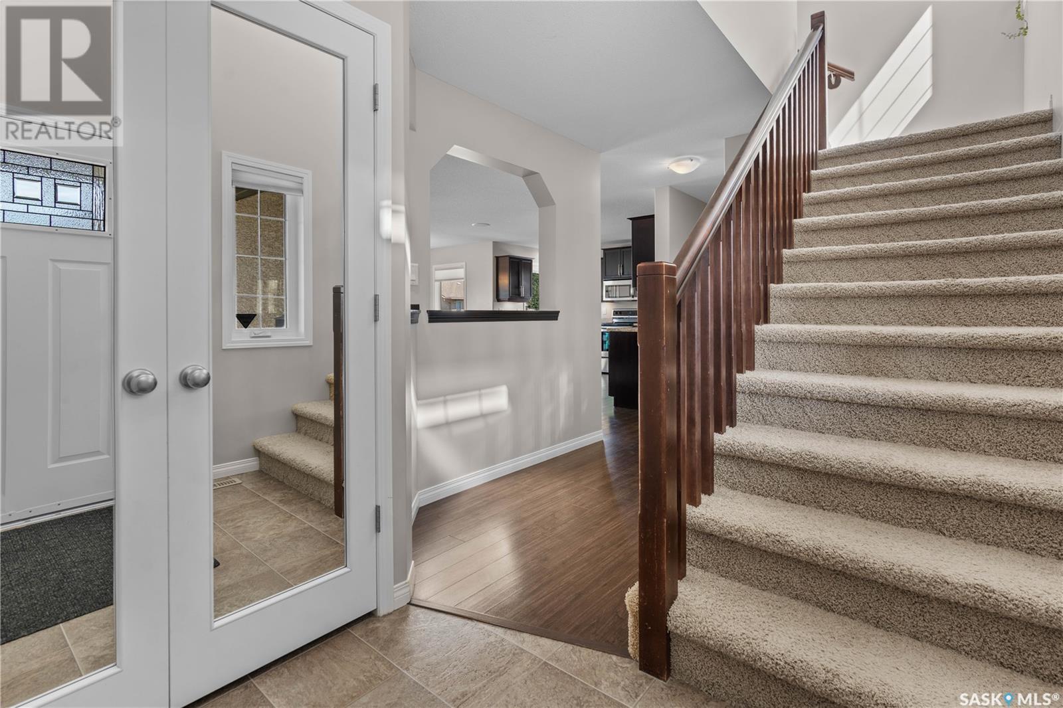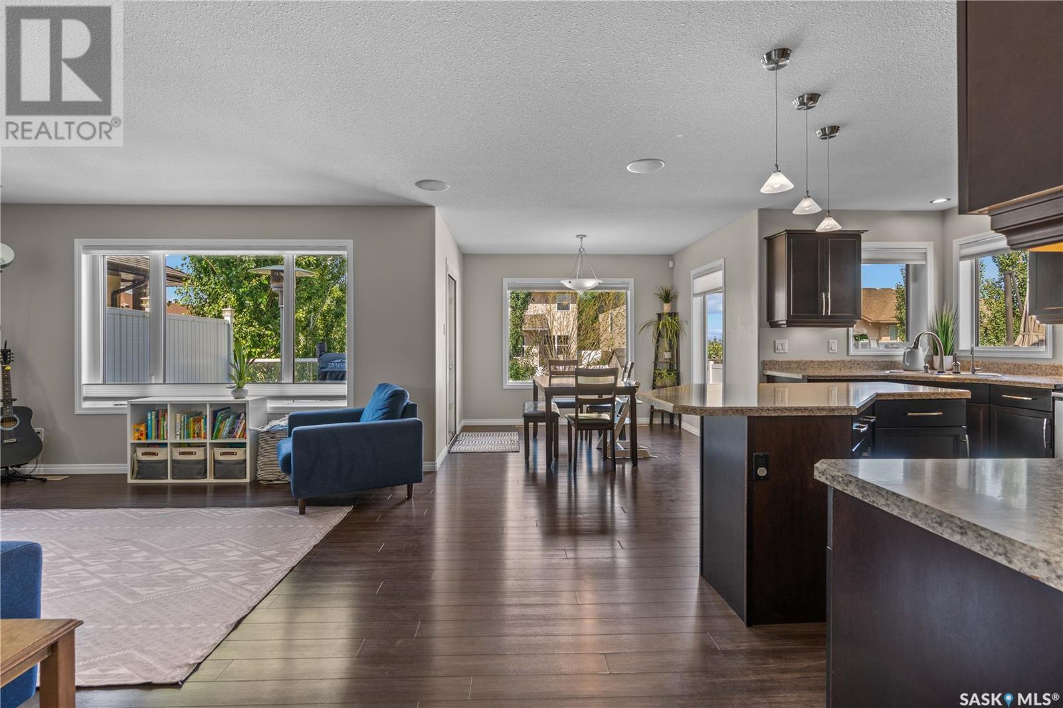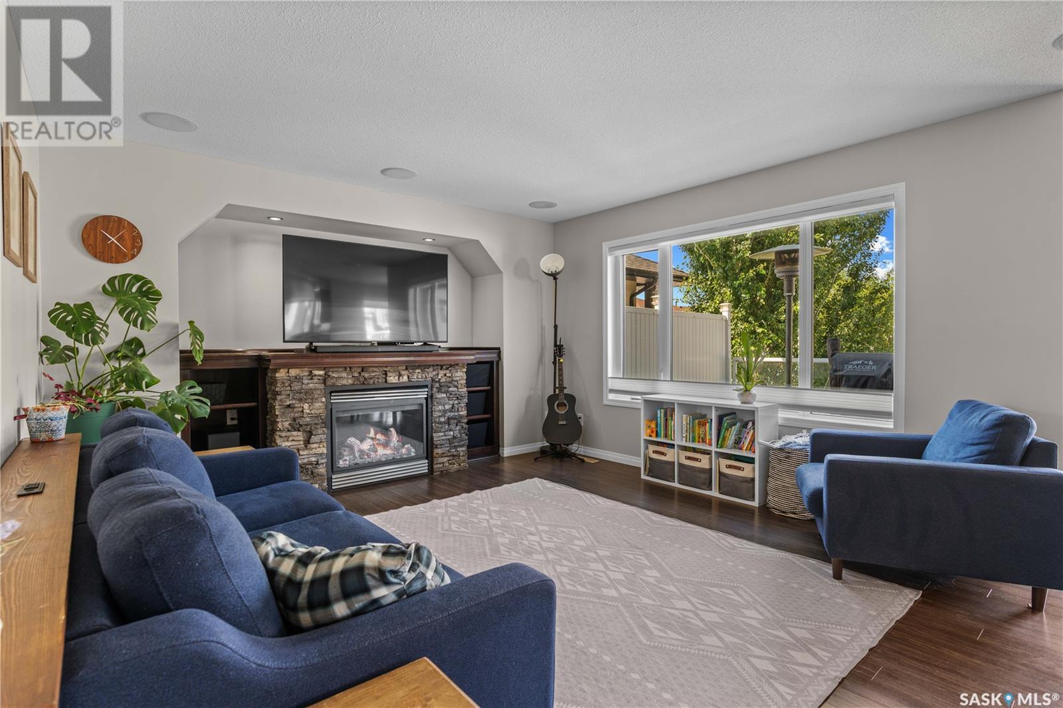3309 Valley Green Way Regina, Saskatchewan S4V 1L3
$549,900
Welcome to this well-maintained and move-in ready 1,548 sq ft two-storey home located in the sought-after Greens on Gardiner neighbourhood of Regina. Ideally situated near parks, schools, and all east-end amenities, this home offers both comfort and convenience. The spacious front foyer welcomes you with a staircase leading to the second floor. The main level features an open-concept layout filled with natural light, complemented by laminate flooring throughout. The stylish kitchen includes a large central island, ample cabinetry, stainless steel appliances, a corner pantry, and dual windows flanking the corner sink with views of the beautifully landscaped backyard. The dining area is surrounded by windows and has direct access to the deck through patio doors, while the living room is anchored by a cozy natural gas fireplace with stone surround—perfect for relaxing evenings. Off the mudroom, you have direct entry to the heated and insulated double attached garage and the potential to add laundry to the main floor. Finishing off the main level is a 2 pc bathroom, conveniently located off the mudroom. Upstairs, the home offers three generously sized bedrooms and two bathrooms. The primary bedroom includes a spacious walk-in closet and a 3-piece ensuite. The fully finished basement adds valuable living space with a large family room, a fourth bedroom, a home gym area, laundry and a stunning 3-piece bathroom featuring a tiled walk-in shower. There is storage space in the utility room as well. The fully fenced backyard is perfect for entertaining and relaxing, with a low-maintenance deck, patio space, trees for added privacy, and a grassed area for kids or pets to play. This home combines functionality, style, and location—contact your real estate agent today to book your showing!... As per the Seller’s direction, all offers will be presented on 2025-07-07 at 5:00 PM (id:41462)
Property Details
| MLS® Number | SK011489 |
| Property Type | Single Family |
| Neigbourhood | Greens on Gardiner |
| Features | Treed, Rectangular, Sump Pump |
| Structure | Deck, Patio(s) |
Building
| Bathroom Total | 4 |
| Bedrooms Total | 4 |
| Appliances | Washer, Refrigerator, Dishwasher, Dryer, Microwave, Alarm System, Window Coverings, Central Vacuum - Roughed In, Storage Shed, Stove |
| Architectural Style | 2 Level |
| Basement Development | Finished |
| Basement Type | Full (finished) |
| Constructed Date | 2010 |
| Cooling Type | Central Air Conditioning |
| Fire Protection | Alarm System |
| Fireplace Fuel | Gas |
| Fireplace Present | Yes |
| Fireplace Type | Conventional |
| Heating Fuel | Natural Gas |
| Heating Type | Forced Air |
| Stories Total | 2 |
| Size Interior | 1,548 Ft2 |
| Type | House |
Parking
| Attached Garage | |
| Heated Garage | |
| Parking Space(s) | 4 |
Land
| Acreage | No |
| Fence Type | Fence |
| Landscape Features | Lawn, Underground Sprinkler |
| Size Irregular | 5050.00 |
| Size Total | 5050 Sqft |
| Size Total Text | 5050 Sqft |
Rooms
| Level | Type | Length | Width | Dimensions |
|---|---|---|---|---|
| Second Level | Bedroom | 11 ft ,4 in | 9 ft | 11 ft ,4 in x 9 ft |
| Second Level | Primary Bedroom | 11 ft ,9 in | 13 ft ,9 in | 11 ft ,9 in x 13 ft ,9 in |
| Second Level | Bedroom | 10 ft ,8 in | 8 ft ,8 in | 10 ft ,8 in x 8 ft ,8 in |
| Second Level | 3pc Ensuite Bath | 5 ft ,9 in | 7 ft ,8 in | 5 ft ,9 in x 7 ft ,8 in |
| Second Level | 4pc Bathroom | 7 ft ,6 in | 4 ft ,8 in | 7 ft ,6 in x 4 ft ,8 in |
| Basement | Family Room | 16 ft ,3 in | 12 ft ,6 in | 16 ft ,3 in x 12 ft ,6 in |
| Basement | Other | 7 ft ,6 in | 8 ft ,7 in | 7 ft ,6 in x 8 ft ,7 in |
| Basement | Bedroom | 9 ft | 11 ft | 9 ft x 11 ft |
| Basement | 3pc Bathroom | 9 ft | 5 ft ,1 in | 9 ft x 5 ft ,1 in |
| Basement | Laundry Room | x x x | ||
| Basement | Other | x x x | ||
| Main Level | Living Room | 13 ft ,3 in | 12 ft ,9 in | 13 ft ,3 in x 12 ft ,9 in |
| Main Level | Dining Room | 8 ft ,1 in | 9 ft ,9 in | 8 ft ,1 in x 9 ft ,9 in |
| Main Level | Kitchen | 12 ft ,8 in | 11 ft ,4 in | 12 ft ,8 in x 11 ft ,4 in |
| Main Level | 2pc Bathroom | 4 ft ,9 in | 4 ft ,7 in | 4 ft ,9 in x 4 ft ,7 in |
| Main Level | Foyer | 5 ft ,4 in | 6 ft ,6 in | 5 ft ,4 in x 6 ft ,6 in |
Contact Us
Contact us for more information

Ashley Oddo
Salesperson
2350 - 2nd Avenue
Regina, Saskatchewan S4R 1A6



