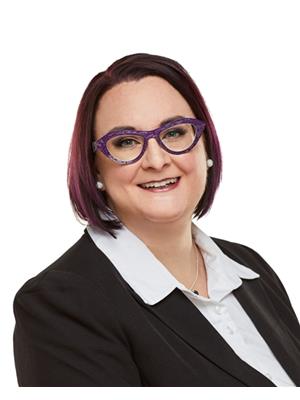3304 Crosbie Crescent Regina, Saskatchewan S4V 3S4
$749,900
It is not everyday that you find a home that backs onto green-space but also fronts a park. This stunning custom built bi-level is located across from the Crosbie “Pirate” Park on a quiet cul de sac and has no backyard neighbours. Curb appeal is 10/10 with the dark acrylic stucco, stone accents, and a covered front entry. Step inside to the spacious foyer that has direct access to your heated double attached garage. The open concept main floor has a beautiful two-toned kitchen with tall cabinets, stainless steel appliances, and smooth quartz countertops. Plus you have a walk-in pantry for extra storage. The living room has imoressive tall ceilings with a wall of windows. Here you can relax with the family and enjoy the warmth of the gas fireplace. From the dining area you have access to your rear deck and yard. There are two bedrooms on this level along with a 4 piece main bathroom and laundry. On the second floor in the private primary retreat with 4 piece ensuite that has dual vanities and a large walk-in closet. The basement has been fully developed with family room and games room area. The built-in bookshelf is perfect for your reading collection or showcasing your trinkets. The under the stair storage is perfect for a kids secret play space. The 4th bedroom will delight any teenager or it could be a perfect guest room or office. Then completing the basement is a 4 piece bathroom. Outside you have a large partially covered composite deck with storage underneath. The front and rear yards are nicely landscaped with the rear yard being fully fenced. You will surely want to roast marshmallows around the fire-pit. A bonus feature of this home are the solar panels that are so efficient ent that you will only have to pay the SaskPower minimum monthly fee. This home is in walking distance to the Elementary Schools and you will have easy access to Starbucks for your morning coffee. (id:41462)
Property Details
| MLS® Number | SK012509 |
| Property Type | Single Family |
| Neigbourhood | The Towns |
| Features | Cul-de-sac, Treed, Rectangular, Double Width Or More Driveway, Sump Pump |
| Structure | Deck, Patio(s) |
Building
| Bathroom Total | 3 |
| Bedrooms Total | 4 |
| Appliances | Washer, Refrigerator, Dishwasher, Dryer, Microwave, Window Coverings, Garage Door Opener Remote(s), Central Vacuum - Roughed In, Stove |
| Architectural Style | Bi-level |
| Basement Development | Finished |
| Basement Type | Full (finished) |
| Constructed Date | 2019 |
| Cooling Type | Central Air Conditioning |
| Fireplace Fuel | Gas |
| Fireplace Present | Yes |
| Fireplace Type | Conventional |
| Heating Fuel | Natural Gas |
| Heating Type | Forced Air |
| Size Interior | 1,442 Ft2 |
| Type | House |
Parking
| Attached Garage | |
| Heated Garage | |
| Parking Space(s) | 4 |
Land
| Acreage | No |
| Fence Type | Fence |
| Landscape Features | Lawn |
| Size Irregular | 5768.00 |
| Size Total | 5768 Sqft |
| Size Total Text | 5768 Sqft |
Rooms
| Level | Type | Length | Width | Dimensions |
|---|---|---|---|---|
| Second Level | Primary Bedroom | 14 ft ,5 in | 11 ft ,2 in | 14 ft ,5 in x 11 ft ,2 in |
| Second Level | 4pc Ensuite Bath | Measurements not available | ||
| Basement | Family Room | 18 ft ,6 in | 14 ft ,1 in | 18 ft ,6 in x 14 ft ,1 in |
| Basement | Games Room | 19 ft ,8 in | 13 ft ,4 in | 19 ft ,8 in x 13 ft ,4 in |
| Basement | Bedroom | 12 ft ,6 in | 9 ft | 12 ft ,6 in x 9 ft |
| Basement | 4pc Bathroom | Measurements not available | ||
| Basement | Other | Measurements not available | ||
| Main Level | Foyer | 10 ft ,4 in | 6 ft ,5 in | 10 ft ,4 in x 6 ft ,5 in |
| Main Level | Kitchen | 12 ft ,3 in | 10 ft ,9 in | 12 ft ,3 in x 10 ft ,9 in |
| Main Level | Dining Room | 9 ft ,9 in | 8 ft ,9 in | 9 ft ,9 in x 8 ft ,9 in |
| Main Level | Living Room | 13 ft ,11 in | 13 ft | 13 ft ,11 in x 13 ft |
| Main Level | Laundry Room | 4 ft ,7 in | 5 ft ,2 in | 4 ft ,7 in x 5 ft ,2 in |
| Main Level | Bedroom | 10 ft ,5 in | 9 ft ,11 in | 10 ft ,5 in x 9 ft ,11 in |
| Main Level | Bedroom | 9 ft ,9 in | 9 ft ,8 in | 9 ft ,9 in x 9 ft ,8 in |
| Main Level | 4pc Bathroom | Measurements not available |
Contact Us
Contact us for more information

Shauna Bailey
Salesperson
https://www.facebook.com/buildbuysellregina/
instagram.com/shaunabailey_realestate
1809 Mackay Street
Regina, Saskatchewan S4N 6E7












































