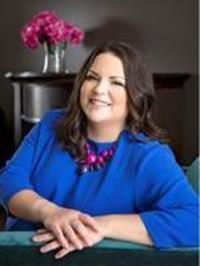3303 43b Avenue Lloydminster, Saskatchewan S9V 0S6
$475,000
Welcome to this spacious and inviting 1,400 sq ft modified bi-level, built in 2005 and perfectly located in the family-friendly Aurora neighbourhood. Tucked away on a super quiet crescent, this home offers the ideal combination of privacy and convenience. Inside, you'll find a bright and functional layout designed with family living in mind. The main floor features two sizeable bedrooms and a full 4-piece bathroom. The cozy living room is filled with natural light, flowing seamlessly into the large kitchen—complete with a central island, pantry, and all appliances included. Whether you're cooking for the family or entertaining friends, this space is both practical and welcoming. Upstairs, the private primary suite offers a generous retreat, featuring a spacious walk-in closet and a 5-piece ensuite with double sinks and a jetted tub—ideal for unwinding at the end of the day. Downstairs, the fully finished basement adds even more value with two large bedrooms, a comfortable family room with built-in shelving, a snack bar, and a gas fireplace—perfect for movie nights or relaxed evenings in. The backyard is a standout feature—set on a large pie-shaped lot backing onto peaceful green space. Enjoy warm summer days on the big back deck, complete with a natural gas BBQ hookup. The heated double attached garage also includes hot and cold taps, and extras like central air conditioning and central vac ensure this home is as comfortable as it is functional. This is a perfect home for a growing family looking for space, warmth, and a welcoming community. If this feels like the right fit, schedule your showing today! (id:41462)
Property Details
| MLS® Number | A2238244 |
| Property Type | Single Family |
| Community Name | Aurora |
| Amenities Near By | Park, Playground, Schools, Shopping |
| Features | Pvc Window, No Neighbours Behind, No Smoking Home |
| Parking Space Total | 5 |
| Plan | 101860567 |
| Structure | Shed, Deck |
Building
| Bathroom Total | 3 |
| Bedrooms Above Ground | 3 |
| Bedrooms Below Ground | 2 |
| Bedrooms Total | 5 |
| Appliances | Washer, Refrigerator, Dishwasher, Stove, Dryer, Microwave Range Hood Combo, Window Coverings, Garage Door Opener, Water Heater - Gas |
| Architectural Style | Bi-level |
| Basement Development | Finished |
| Basement Type | Full (finished) |
| Constructed Date | 2005 |
| Construction Style Attachment | Detached |
| Cooling Type | Central Air Conditioning |
| Exterior Finish | Vinyl Siding |
| Fireplace Present | Yes |
| Fireplace Total | 1 |
| Flooring Type | Carpeted, Laminate, Tile |
| Foundation Type | Wood |
| Heating Fuel | Natural Gas |
| Heating Type | Forced Air |
| Stories Total | 2 |
| Size Interior | 1,400 Ft2 |
| Total Finished Area | 1400 Sqft |
| Type | House |
Parking
| Concrete | |
| Attached Garage | 2 |
| Garage | |
| Heated Garage | |
| R V |
Land
| Acreage | No |
| Fence Type | Fence |
| Land Amenities | Park, Playground, Schools, Shopping |
| Landscape Features | Lawn |
| Size Depth | 35.96 M |
| Size Frontage | 10.67 M |
| Size Irregular | 0.16 |
| Size Total | 0.16 Ac|4,051 - 7,250 Sqft |
| Size Total Text | 0.16 Ac|4,051 - 7,250 Sqft |
| Zoning Description | R1 |
Rooms
| Level | Type | Length | Width | Dimensions |
|---|---|---|---|---|
| Second Level | Primary Bedroom | 12.58 Ft x 13.00 Ft | ||
| Second Level | 5pc Bathroom | .00 Ft x .00 Ft | ||
| Basement | Family Room | 14.67 Ft x 13.00 Ft | ||
| Basement | Bedroom | 12.50 Ft x 10.50 Ft | ||
| Basement | Bedroom | 11.67 Ft x 9.58 Ft | ||
| Basement | 4pc Bathroom | .00 Ft x .00 Ft | ||
| Basement | Laundry Room | .00 Ft x .00 Ft | ||
| Main Level | Living Room | 14.67 Ft x 13.50 Ft | ||
| Main Level | Other | 14.83 Ft x 14.00 Ft | ||
| Main Level | Bedroom | 10.50 Ft x 9.00 Ft | ||
| Main Level | Bedroom | 12.25 Ft x 9.75 Ft | ||
| Main Level | 4pc Bathroom | .00 Ft x .00 Ft |
Contact Us
Contact us for more information

Amanda Warner
Associate
5726 - 44 Street
Lloydminster, Alberta T9V 0B6





