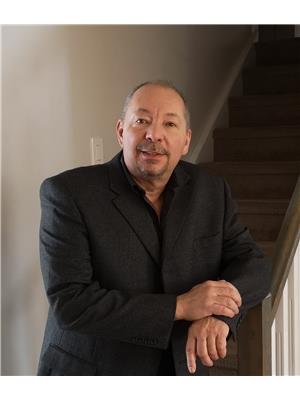330 25th Street E Prince Albert, Saskatchewan S6V 1T1
$249,900
Tons of upgrades! This charming well cared for 2 + 1 bedroom home in the desired East Hill neighbourhood is close to schools , parks and public transit. Recent upgrades include new furnace in 2022, ducts cleaned this July, water heater 2021, new ceiling with pot lighting, renovated kitchen with gorgeous upgraded cabinetry, large counter top for easy meal prep and room for stools to sit and enjoy. The house has been completely rewired with a new electrical panel. There is a three season room attached to the side of the house which adds additional living space in the warmer months and central AC to keep you cool inside in the summer. Rubber paving on walkway and garage drive in 2018, triple glazed windows installed in 2010 and 2015, 35 year shingles in 2014 and garage 2016, New flooring throughout the main floor and many more upgrades including fresh paint, as well as new security system with cameras, must be seen! Book your showing today. (id:41462)
Open House
This property has open houses!
1:00 pm
Ends at:3:00 pm
Property Details
| MLS® Number | SK013655 |
| Property Type | Single Family |
| Neigbourhood | East Hill |
| Features | Other, Lane |
Building
| Bathroom Total | 2 |
| Bedrooms Total | 2 |
| Appliances | Washer, Refrigerator, Dishwasher, Dryer, Microwave, Alarm System, Garage Door Opener Remote(s), Hood Fan, Stove |
| Architectural Style | Bungalow |
| Basement Development | Partially Finished |
| Basement Type | Full (partially Finished) |
| Constructed Date | 1959 |
| Cooling Type | Central Air Conditioning |
| Fire Protection | Alarm System |
| Heating Fuel | Natural Gas |
| Heating Type | Forced Air |
| Stories Total | 1 |
| Size Interior | 792 Ft2 |
| Type | House |
Parking
| Detached Garage | |
| Parking Space(s) | 5 |
Land
| Acreage | No |
| Fence Type | Fence |
| Landscape Features | Lawn, Garden Area |
| Size Frontage | 50 Ft |
| Size Irregular | 6096.00 |
| Size Total | 6096 Sqft |
| Size Total Text | 6096 Sqft |
Rooms
| Level | Type | Length | Width | Dimensions |
|---|---|---|---|---|
| Basement | Family Room | 10'7 x 16'4 | ||
| Basement | Bonus Room | 11'2 x 12'3 | ||
| Basement | Storage | 8'2 x 10'3 | ||
| Basement | 2pc Bathroom | 3'11 x 5' | ||
| Basement | Other | 10'6 x 12'1 | ||
| Main Level | Kitchen/dining Room | 9'6 x 15'3 | ||
| Main Level | Living Room | 11'7 x 15'7 | ||
| Main Level | 4pc Bathroom | 4'11 x 7'11 | ||
| Main Level | Primary Bedroom | 11'1 x 11'2 | ||
| Main Level | Bedroom | 8'11 x 12'2 |
Contact Us
Contact us for more information
John Sinclair
Salesperson
https://johnsinclair.ca/
https://www.facebook.com/profile.php?id=61551382858673&mibextid=ZbWKwL
https://www.instagram.com/johnsinclairyxe
https://www.linkedin.com/in/johnnysinclair
310 Wellman Lane - #210
Saskatoon, Saskatchewan S7T 0J1

Jim Kramer
Salesperson
https://www.jimkramer.ca/
310 Wellman Lane - #210
Saskatoon, Saskatchewan S7T 0J1





























