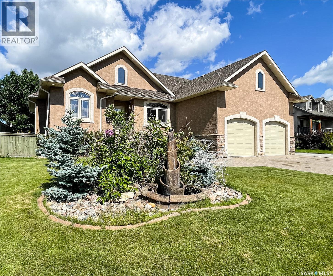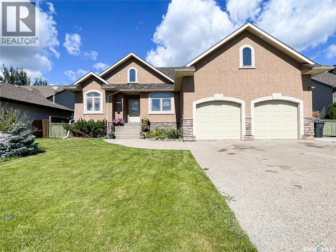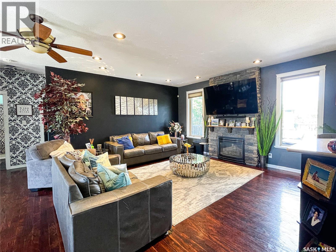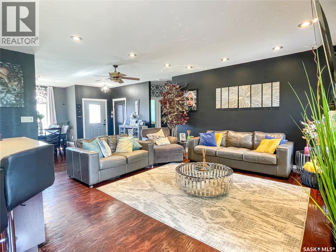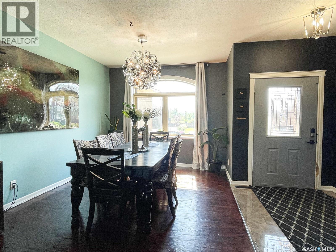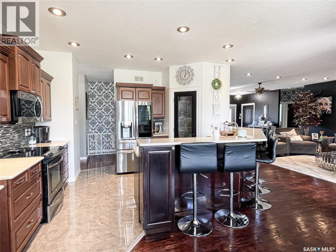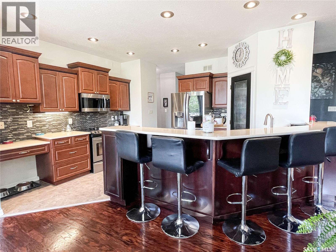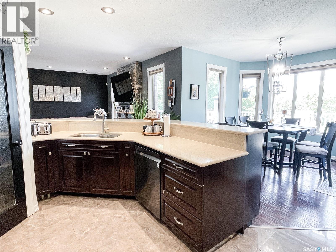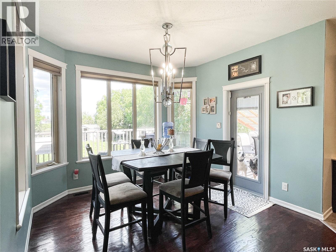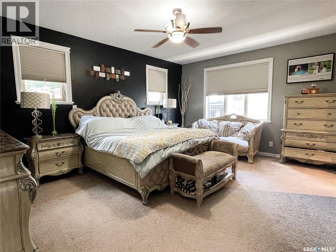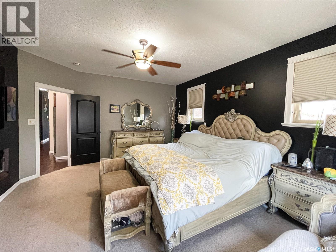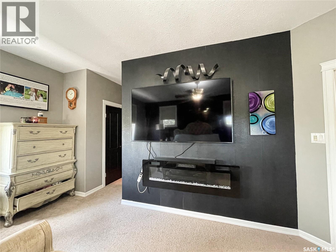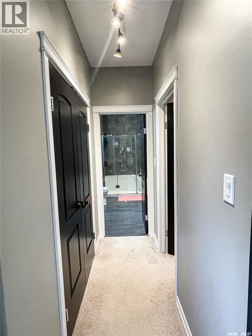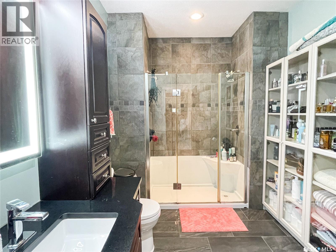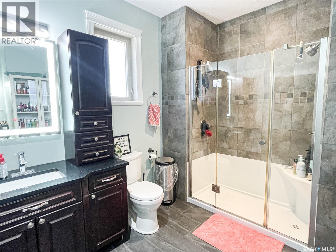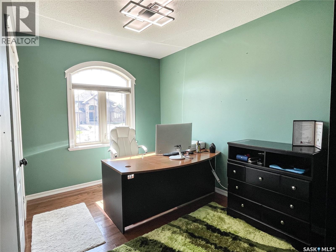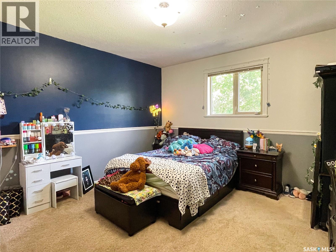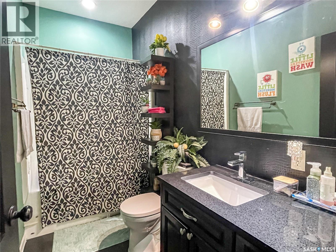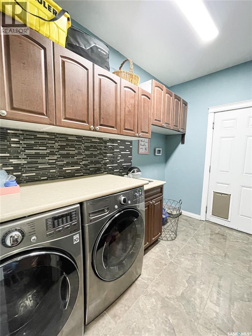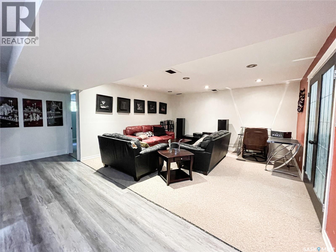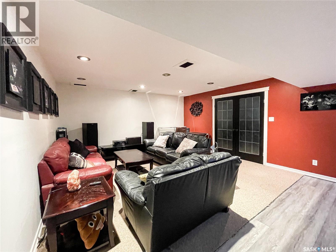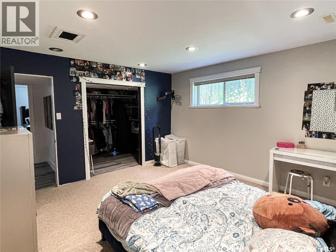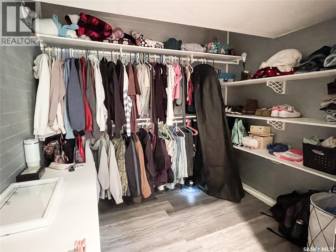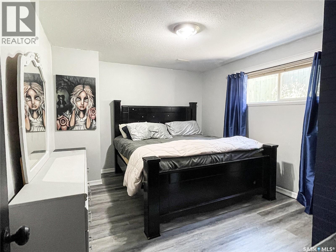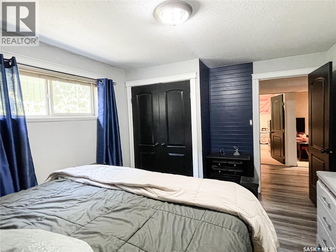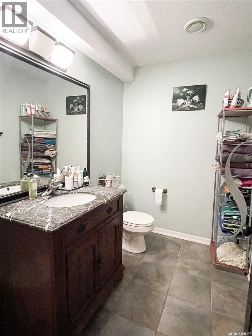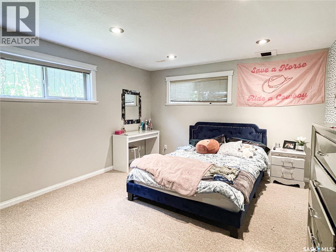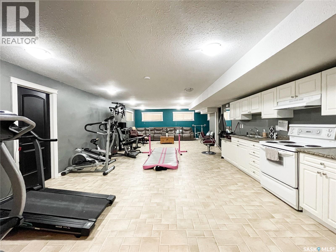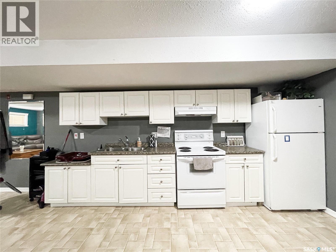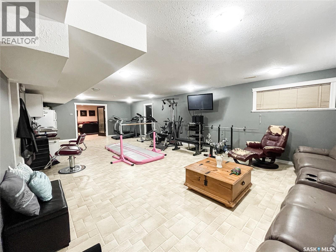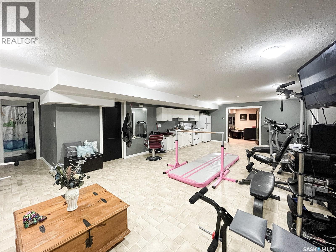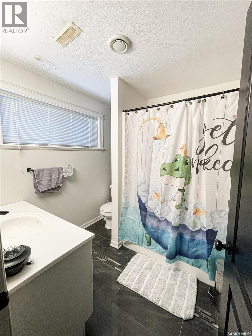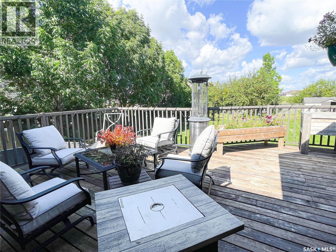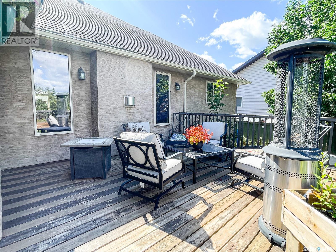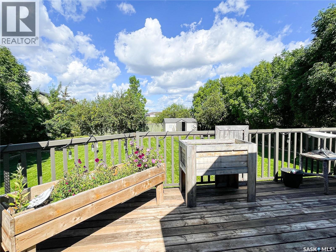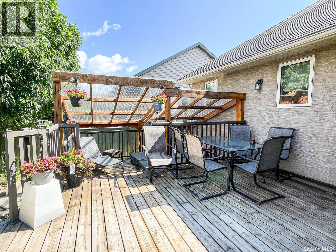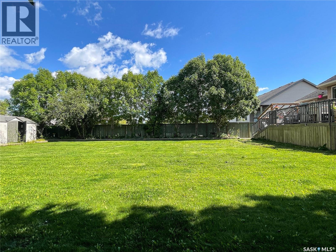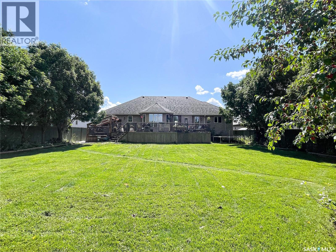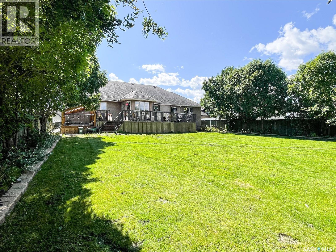33 Bridger Drive Meadow Lake, Saskatchewan S9X 1Z9
$589,000
Location location location! Welcome to 33 Bridger Drive. Built in 2007 this gorgeous home offers 2030 sq ft of main floor living with a fully developed lower level. Amazing natural light flows through this open concept layout. Kitchen has upgraded appliances, fridge, dishwasher 2022, microwave 2023, granite countertops, superior cabinetry with soft close, corner light up pantry, breakfast bar and eating nook over looking the amazing backyard. Living room is spacious with hardwood floors and natural gas fireplace with rock surround. The primary bedroom is massive with walk in closet and private ensuite. In-floor heating in bathrooms, lower level and garage. Main floor laundry with access to the attached double garage with plenty of storage. Lower level offers 2 good sized bedrooms, two bathrooms, the family room, a large games room that has previously housed a gym, hair salon and daycare home business; possibilities are endless! Yard is landscaped and has underground sprinklers and shed. Multi level decks- one with hot tub and plenty of privacy! For more information on this quality built home don’t hesitate to call. (id:41462)
Property Details
| MLS® Number | SK016612 |
| Property Type | Single Family |
| Features | Treed, Rectangular |
| Structure | Deck |
Building
| Bathroom Total | 4 |
| Bedrooms Total | 5 |
| Appliances | Washer, Refrigerator, Satellite Dish, Dishwasher, Dryer, Microwave, Alarm System, Window Coverings, Garage Door Opener Remote(s), Storage Shed, Stove |
| Architectural Style | Bungalow |
| Basement Development | Finished |
| Basement Type | Full (finished) |
| Constructed Date | 2007 |
| Cooling Type | Central Air Conditioning, Air Exchanger |
| Fire Protection | Alarm System |
| Fireplace Fuel | Gas |
| Fireplace Present | Yes |
| Fireplace Type | Conventional |
| Heating Fuel | Natural Gas |
| Heating Type | Forced Air |
| Stories Total | 1 |
| Size Interior | 2,030 Ft2 |
| Type | House |
Parking
| Attached Garage | |
| R V | |
| Heated Garage | |
| Parking Space(s) | 8 |
Land
| Acreage | No |
| Fence Type | Fence |
| Landscape Features | Lawn, Underground Sprinkler |
| Size Frontage | 75 Ft |
| Size Irregular | 12300.00 |
| Size Total | 12300 Sqft |
| Size Total Text | 12300 Sqft |
Rooms
| Level | Type | Length | Width | Dimensions |
|---|---|---|---|---|
| Basement | Family Room | 19 ft | 23 ft | 19 ft x 23 ft |
| Basement | Bedroom | 12 ft | 13 ft | 12 ft x 13 ft |
| Basement | Bedroom | 13 ft | 11 ft | 13 ft x 11 ft |
| Basement | 2pc Bathroom | 7 ft | 6 ft | 7 ft x 6 ft |
| Basement | Office | 7 ft | 10 ft ,5 in | 7 ft x 10 ft ,5 in |
| Basement | 4pc Bathroom | 7 ft | 7 ft | 7 ft x 7 ft |
| Basement | Games Room | 34 ft | 17 ft | 34 ft x 17 ft |
| Basement | Storage | 10 ft ,5 in | 10 ft | 10 ft ,5 in x 10 ft |
| Basement | Other | 15 ft | 7 ft | 15 ft x 7 ft |
| Main Level | Foyer | 6 ft | 9 ft ,5 in | 6 ft x 9 ft ,5 in |
| Main Level | Dining Room | 15 ft | 11 ft | 15 ft x 11 ft |
| Main Level | Living Room | 16 ft ,5 in | 18 ft | 16 ft ,5 in x 18 ft |
| Main Level | Kitchen | 16 ft | 14 ft | 16 ft x 14 ft |
| Main Level | Dining Nook | 10 ft | 11 ft | 10 ft x 11 ft |
| Main Level | Primary Bedroom | 18 ft | 14 ft | 18 ft x 14 ft |
| Main Level | 3pc Ensuite Bath | 8 ft | 11 ft | 8 ft x 11 ft |
| Main Level | Bedroom | 14 ft | 9 ft | 14 ft x 9 ft |
| Main Level | Bedroom | 13 ft | 13 ft | 13 ft x 13 ft |
| Main Level | 4pc Bathroom | 18 ft | 14 ft | 18 ft x 14 ft |
| Main Level | Other | 10 ft | 6 ft | 10 ft x 6 ft |
Contact Us
Contact us for more information
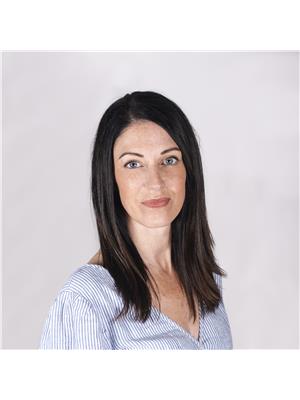
Catherine Aldous
Salesperson
1401 100th Street
North Battleford, Saskatchewan S9A 0W1



