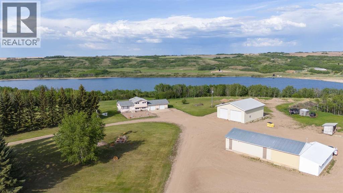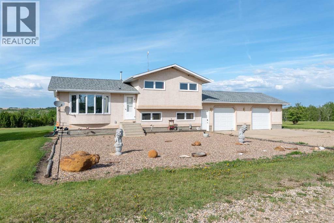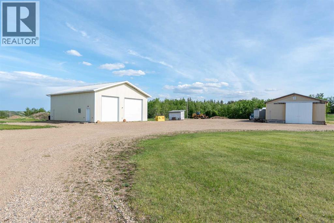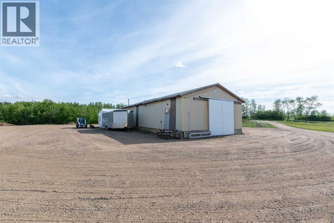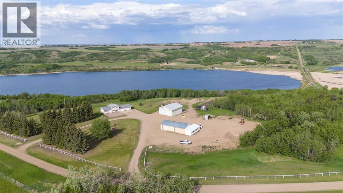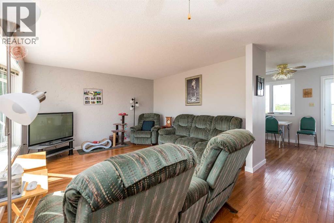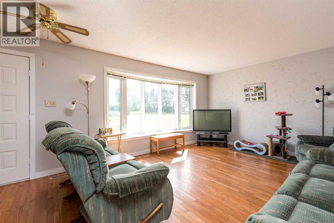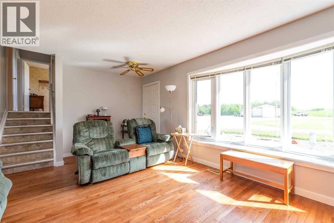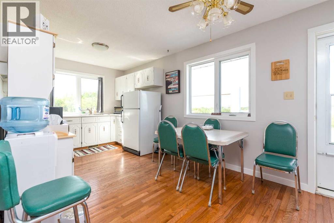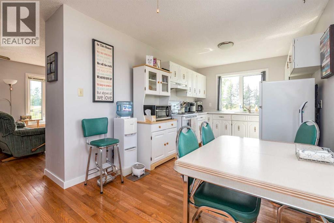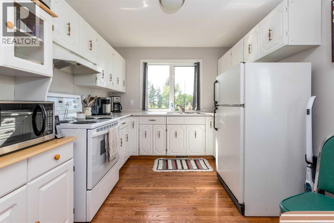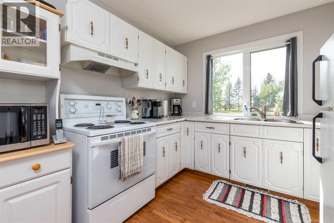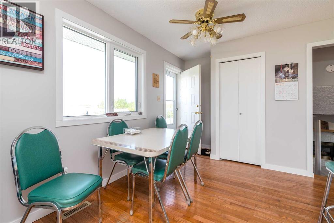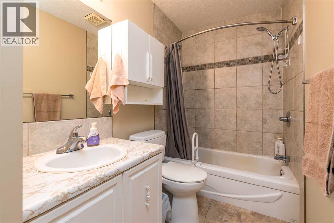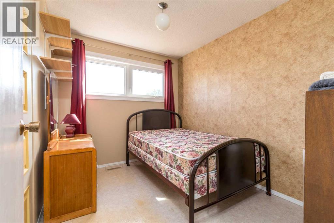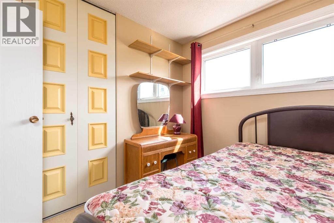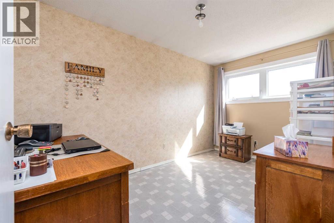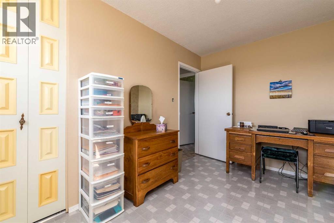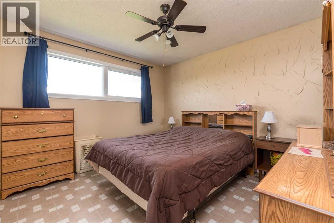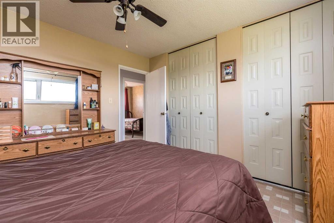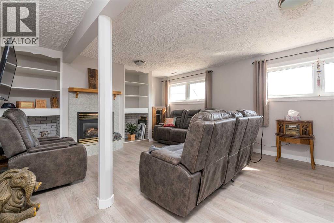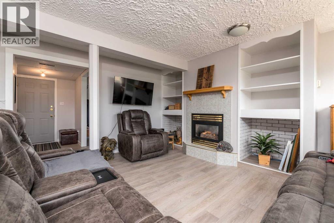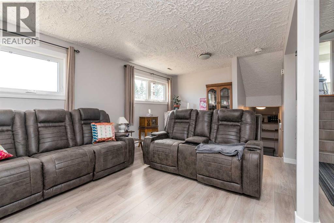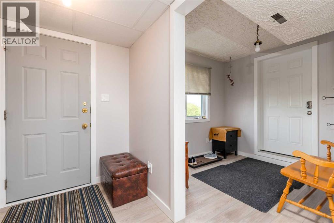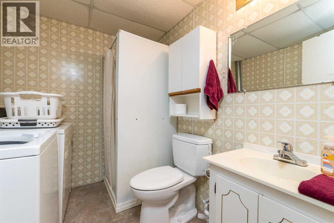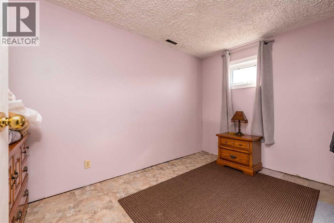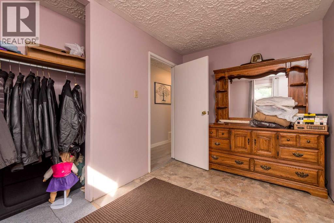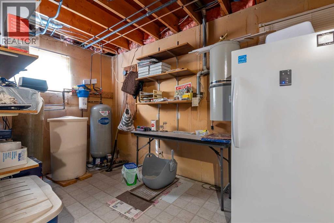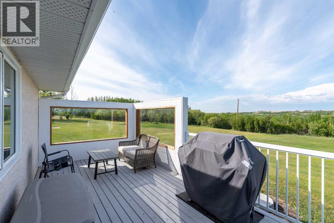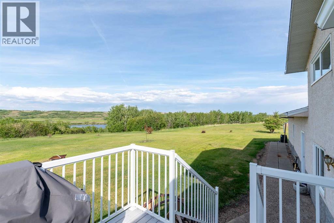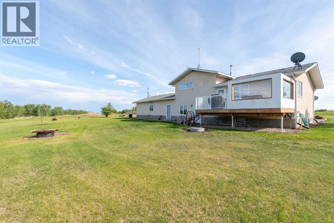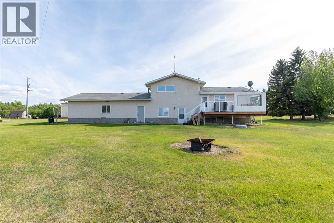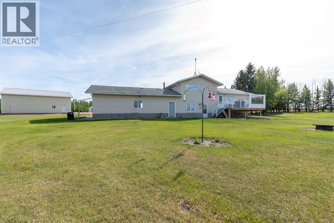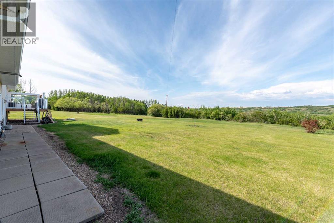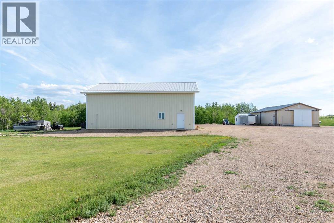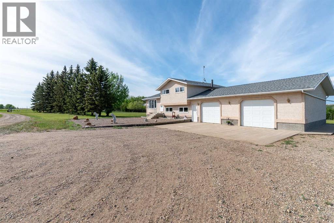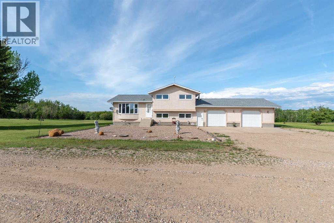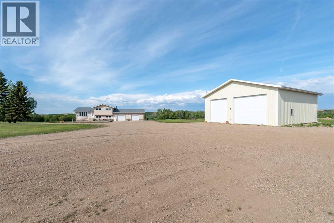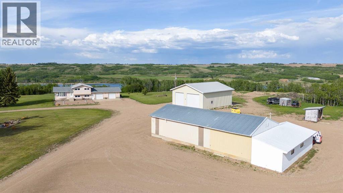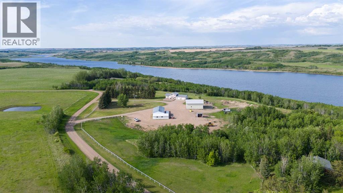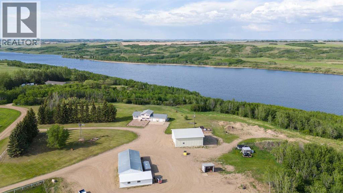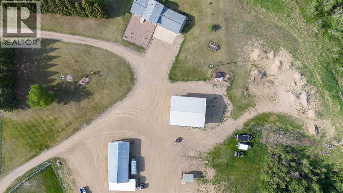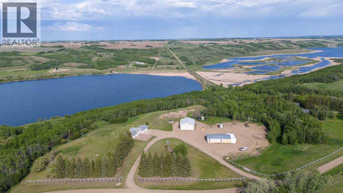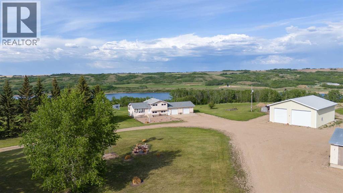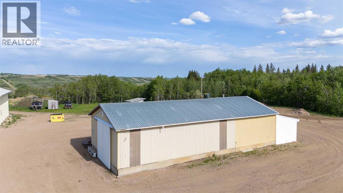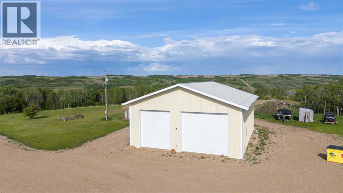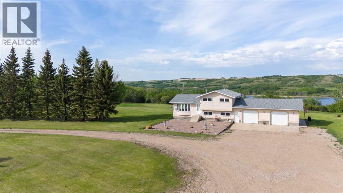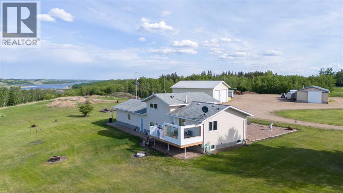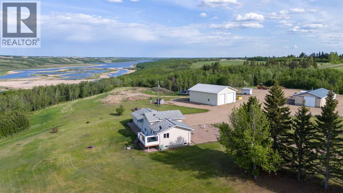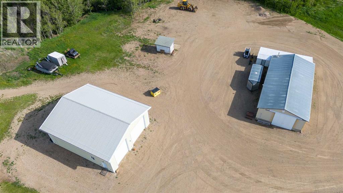326506 Twp Rd 500a Rural, Saskatchewan S0M 1R0
$549,900
Price Reduction! Now even a better value! Super Saskatchewan Acreage! This is the one you've been waiting for! Located only 12 kms from Lloydminster and paved basically all the way! This 5.49 acre parcel is in the perfect location because it's very private and gives you some great views. The acreage features lots of grass surrounded by trees and the professionally compacted yard is a real plus. This classic 4 level split home has 4 bedrooms and 2 baths with lots of upgrades including windows, stucco siding, some new flooring, some new paint and more. A large deck gives you more of that great view and there’s easy access to it from the dining area. Large South facing windows will bathe you in sunshine from the living room and lower relaxing room that even has a gas fireplace. The house has an oversized heated double garage with outside access doors front and back. And if you need shop space…this has it! The newer shop measures just over 1,900 SF and the original shop is just over 2,000 SF. Both shops are heated with newer Reznor heaters. There was a new well in 2010 and new septic in 2020. Check out the 3D tour and book a real tour today! (id:41462)
Property Details
| MLS® Number | A2225750 |
| Property Type | Single Family |
| Parking Space Total | 8 |
| Structure | Deck |
Building
| Bathroom Total | 2 |
| Bedrooms Above Ground | 3 |
| Bedrooms Below Ground | 1 |
| Bedrooms Total | 4 |
| Appliances | Refrigerator, Stove, Hood Fan, Window Coverings, Garage Door Opener, Washer & Dryer |
| Architectural Style | 4 Level |
| Basement Development | Partially Finished |
| Basement Type | Partial (partially Finished) |
| Constructed Date | 1979 |
| Construction Material | Wood Frame |
| Construction Style Attachment | Detached |
| Cooling Type | None |
| Exterior Finish | Stucco |
| Fireplace Present | Yes |
| Fireplace Total | 1 |
| Flooring Type | Carpeted, Hardwood, Vinyl Plank |
| Foundation Type | Wood |
| Half Bath Total | 1 |
| Heating Fuel | Natural Gas |
| Heating Type | Other, Forced Air |
| Size Interior | 1,022 Ft2 |
| Total Finished Area | 1022 Sqft |
| Type | House |
Parking
| Attached Garage | 2 |
| Gravel | |
| R V |
Land
| Acreage | Yes |
| Fence Type | Not Fenced |
| Size Irregular | 5.49 |
| Size Total | 5.49 Ac|5 - 9.99 Acres |
| Size Total Text | 5.49 Ac|5 - 9.99 Acres |
| Zoning Description | Cr |
Rooms
| Level | Type | Length | Width | Dimensions |
|---|---|---|---|---|
| Second Level | 4pc Bathroom | 4.83 Ft x 11.33 Ft | ||
| Second Level | Bedroom | 7.92 Ft x 13.25 Ft | ||
| Second Level | Bedroom | 11.33 Ft x 11.25 Ft | ||
| Second Level | Bedroom | 8.25 Ft x 9.75 Ft | ||
| Third Level | Family Room | 19.00 Ft x 14.67 Ft | ||
| Basement | 2pc Bathroom | 6.75 Ft x 7.50 Ft | ||
| Basement | Bedroom | 12.00 Ft x 7.50 Ft | ||
| Basement | Storage | 6.08 Ft x 5.00 Ft | ||
| Basement | Furnace | 19.25 Ft x 11.42 Ft | ||
| Main Level | Dining Room | 9.42 Ft x 9.25 Ft | ||
| Main Level | Kitchen | 10.00 Ft x 9.25 Ft | ||
| Main Level | Living Room | 13.75 Ft x 13.33 Ft |
Contact Us
Contact us for more information

Fred Falkner
Associate
2901-50th Avenue
Lloydminster, Alberta S9V 0N7



