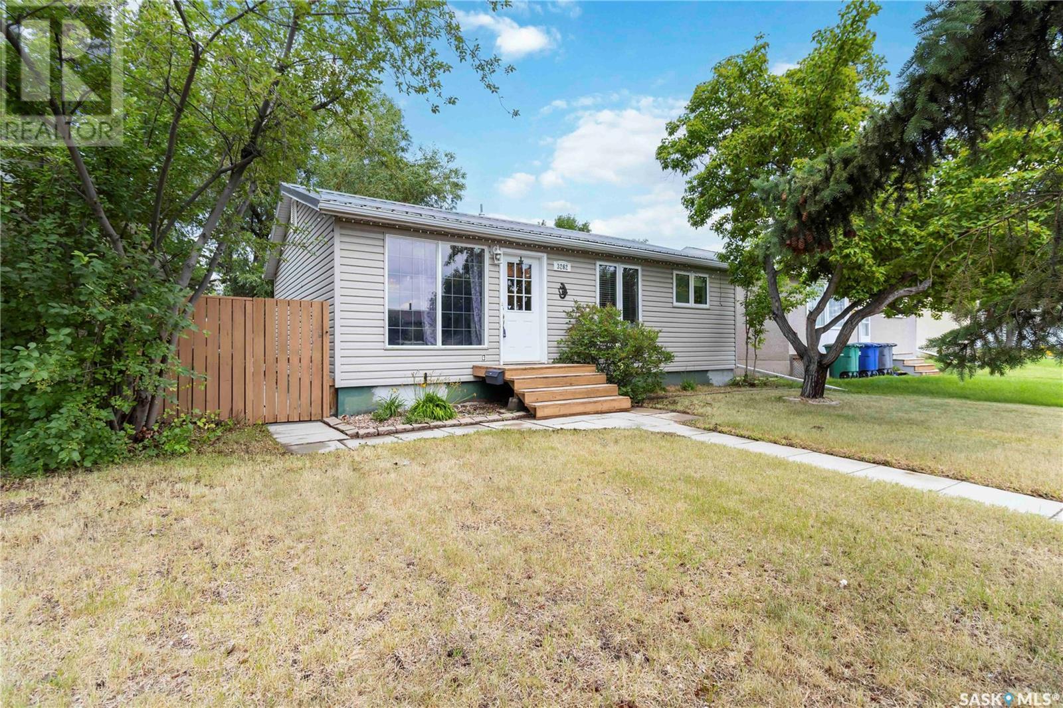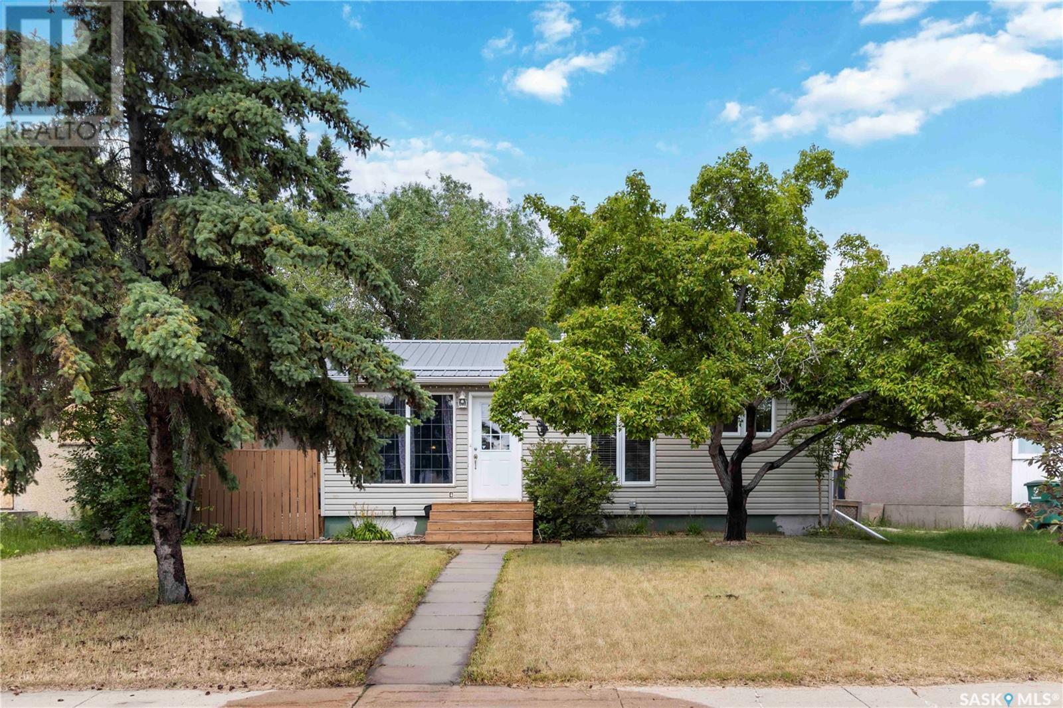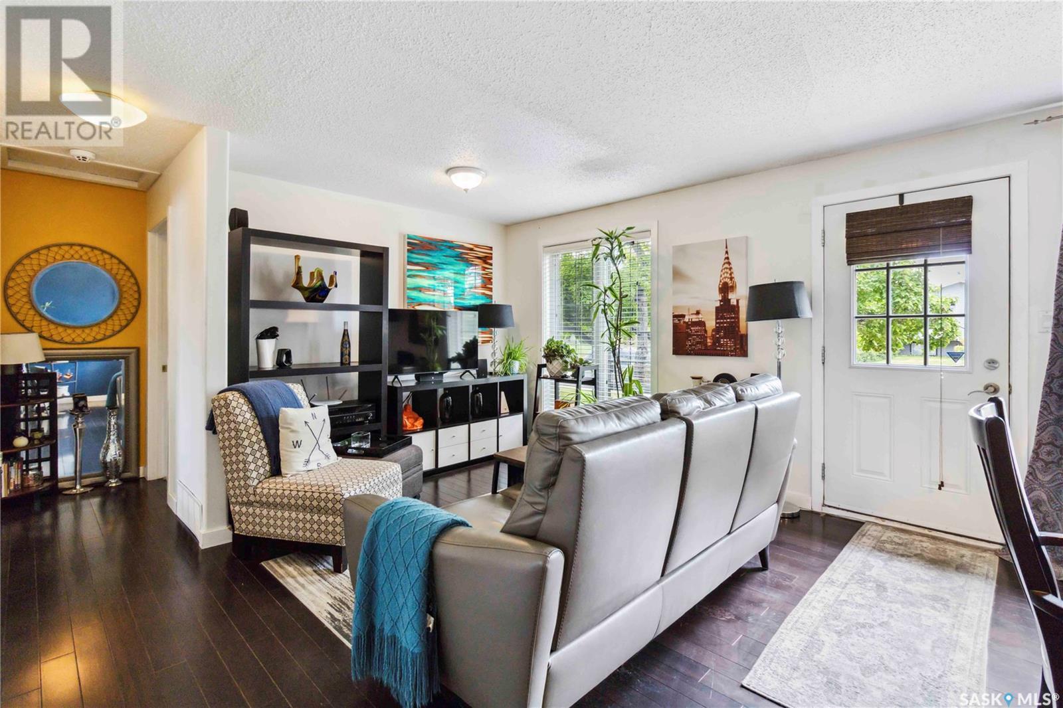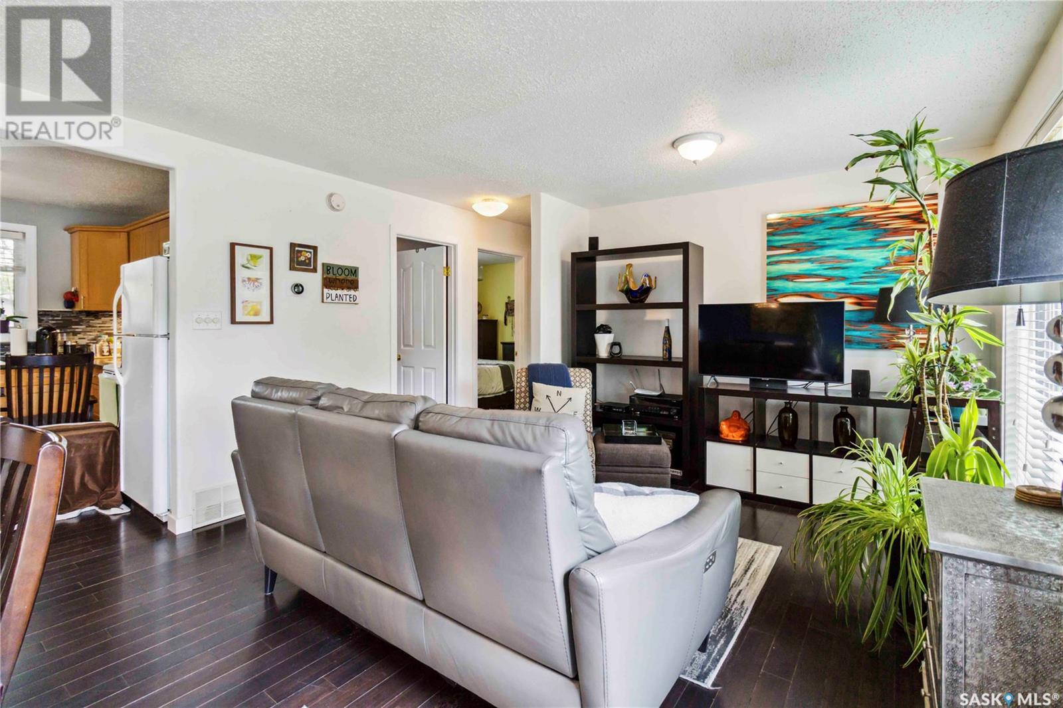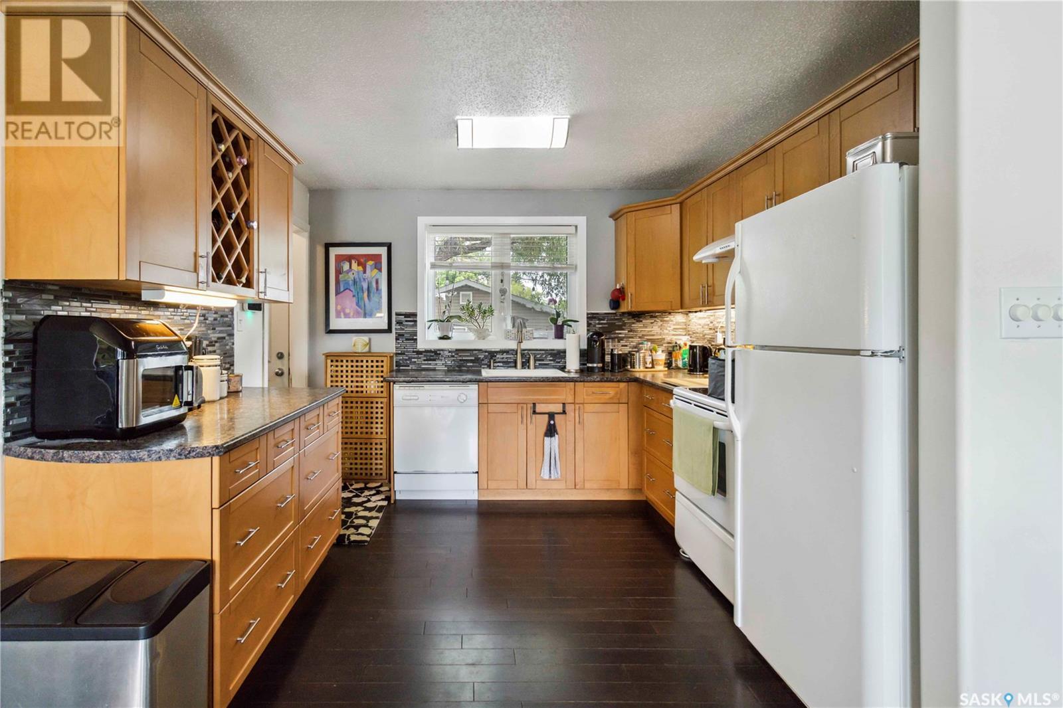3262 Milton Street Saskatoon, Saskatchewan S7L 4P4
$299,900
Nestled in the Massey Place neighborhood, 3262 Milton Street offers a charming 768 sq ft bungalow packed with modern updates and energy-efficient features. This move-in-ready home boasts beautiful bamboo hardwood flooring, an open-concept layout, and large windows that flood the space with natural light. Enjoy year-round comfort with a brand-new central air conditioner (installed June 2025 with a 10-year warranty) and in-floor basement heat, making the suite-ready basement a cozy retreat. Benefit from significantly reduced heating and cooling costs thanks to R24 foam insulation on exterior walls and R50 insulation in the attic. Outside, discover a double detached garage with RV or additional parking behind a secure gate and fencing. The backyard is a private oasis featuring a mature, landscaped, fully fenced yard, a large deck, a brick patio for a fire pit, handmade benches, and charming flower boxes. The spacious kitchen offers ample cabinet space, a built-in wine rack, and includes three white appliances: stove, fridge, and built-in dishwasher. A 50-year metal roof tops the house, ensuring years of worry-free living. Plus, a large insulated shed/workshop provides the perfect space for hobbies or projects. Located close to amenities and with easy access to the Circle north & south freeway, this property offers convenience and comfort in a vibrant community. Don't miss your chance to own this exceptional home!... As per the Seller’s direction, all offers will be presented on 2025-06-23 at 7:00 PM (id:41462)
Property Details
| MLS® Number | SK009918 |
| Property Type | Single Family |
| Neigbourhood | Massey Place |
| Features | Treed, Rectangular, Sump Pump |
| Structure | Deck |
Building
| Bathroom Total | 2 |
| Bedrooms Total | 4 |
| Appliances | Washer, Refrigerator, Dishwasher, Window Coverings, Garage Door Opener Remote(s), Hood Fan, Storage Shed, Stove |
| Architectural Style | Bungalow |
| Basement Development | Finished |
| Basement Type | Full (finished) |
| Constructed Date | 1972 |
| Cooling Type | Central Air Conditioning |
| Heating Fuel | Natural Gas |
| Heating Type | Forced Air, In Floor Heating |
| Stories Total | 1 |
| Size Interior | 768 Ft2 |
| Type | House |
Parking
| Detached Garage | |
| R V | |
| Gravel | |
| Parking Space(s) | 4 |
Land
| Acreage | No |
| Fence Type | Fence |
| Landscape Features | Lawn |
| Size Frontage | 41 Ft |
| Size Irregular | 4920.00 |
| Size Total | 4920 Sqft |
| Size Total Text | 4920 Sqft |
Rooms
| Level | Type | Length | Width | Dimensions |
|---|---|---|---|---|
| Basement | Kitchen/dining Room | 7'2 x 8'8 | ||
| Basement | Family Room | 15'3 x 10'7 | ||
| Basement | Bedroom | 10'3 x 12'4 | ||
| Basement | Bedroom | 8'4 x 9'4 | ||
| Basement | 4pc Bathroom | - x - | ||
| Basement | Laundry Room | - x - | ||
| Basement | Other | - x - | ||
| Main Level | Kitchen | 10'5 x 10'3 | ||
| Main Level | Dining Room | 12'9 x 8'6 | ||
| Main Level | 3pc Bathroom | - x - | ||
| Main Level | Bedroom | 10'2 x 11'2 | ||
| Main Level | Bedroom | 8'8 x 9'7 | ||
| Main Level | Living Room | 11'10 x 12'10 |
Contact Us
Contact us for more information

Scott Irwin
Salesperson
620 Heritage Lane
Saskatoon, Saskatchewan S7H 5P5



