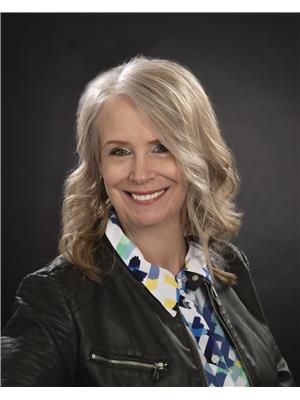326 9th Street Humboldt, Saskatchewan S0K 2A0
$344,900
Charming Family Home in the Heart of Humboldt, Saskatchewan. Welcome to your new sanctuary at 326 9th Street! This delightful 1,132 square foot home offers an ideal blend of modern upgrades and classic charm, perfect for families or anyone looking to settle down in the welcoming town of Humboldt. With 4 generous bedrooms and 2 bathrooms, this beautiful abode provides ample space for relaxation and privacy. The home is bathed in natural light, creating a warm and inviting atmosphere that you'll love coming home to. The basement has been recently renovated complete with extra large bedroom, 2 extra large storage rooms and 3 piece bathroom. The recreation room in the basement is perfect for entertaining friends to movie night with the kids. With so many updates and upgrades this home is perfect for the first time homeowner. (id:41462)
Property Details
| MLS® Number | SK012670 |
| Property Type | Single Family |
| Features | Treed, Rectangular, Sump Pump |
| Structure | Deck |
Building
| Bathroom Total | 2 |
| Bedrooms Total | 4 |
| Appliances | Washer, Refrigerator, Dryer, Window Coverings, Garage Door Opener Remote(s), Hood Fan, Stove |
| Architectural Style | Bungalow |
| Basement Development | Finished |
| Basement Type | Full (finished) |
| Constructed Date | 1975 |
| Cooling Type | Central Air Conditioning |
| Heating Fuel | Natural Gas |
| Heating Type | Forced Air |
| Stories Total | 1 |
| Size Interior | 1,132 Ft2 |
| Type | House |
Parking
| Detached Garage | |
| Heated Garage | |
| Parking Space(s) | 4 |
Land
| Acreage | No |
| Fence Type | Fence |
| Landscape Features | Lawn |
| Size Frontage | 50 Ft |
| Size Irregular | 6550.00 |
| Size Total | 6550 Sqft |
| Size Total Text | 6550 Sqft |
Rooms
| Level | Type | Length | Width | Dimensions |
|---|---|---|---|---|
| Basement | 3pc Bathroom | 8 ft | 4 ft | 8 ft x 4 ft |
| Basement | Family Room | 18 ft ,7 in | 21 ft ,4 in | 18 ft ,7 in x 21 ft ,4 in |
| Basement | Laundry Room | 9 ft | 4 ft | 9 ft x 4 ft |
| Basement | Bedroom | 12 ft ,7 in | 7 ft ,7 in | 12 ft ,7 in x 7 ft ,7 in |
| Basement | Storage | 10 ft | 6 ft | 10 ft x 6 ft |
| Basement | Storage | 13 ft ,4 in | 6 ft | 13 ft ,4 in x 6 ft |
| Main Level | Primary Bedroom | 10 ft ,11 in | 12 ft ,1 in | 10 ft ,11 in x 12 ft ,1 in |
| Main Level | 4pc Bathroom | 9 ft ,3 in | 4 ft ,11 in | 9 ft ,3 in x 4 ft ,11 in |
| Main Level | Bedroom | 9 ft ,7 in | 9 ft ,6 in | 9 ft ,7 in x 9 ft ,6 in |
| Main Level | Kitchen/dining Room | 10 ft | 19 ft | 10 ft x 19 ft |
| Main Level | Bedroom | 9 ft ,7 in | 9 ft ,9 in | 9 ft ,7 in x 9 ft ,9 in |
| Main Level | Living Room | 21 ft | 12 ft | 21 ft x 12 ft |
Contact Us
Contact us for more information

Renea Jurgens
Salesperson
Box 3587 621 Main Street
Humboldt, Saskatchewan S0K 2A0












































