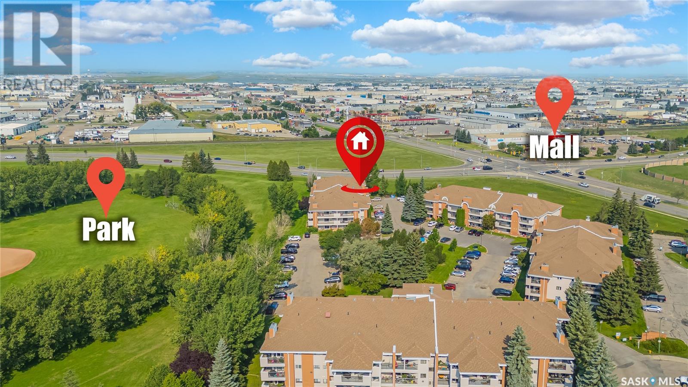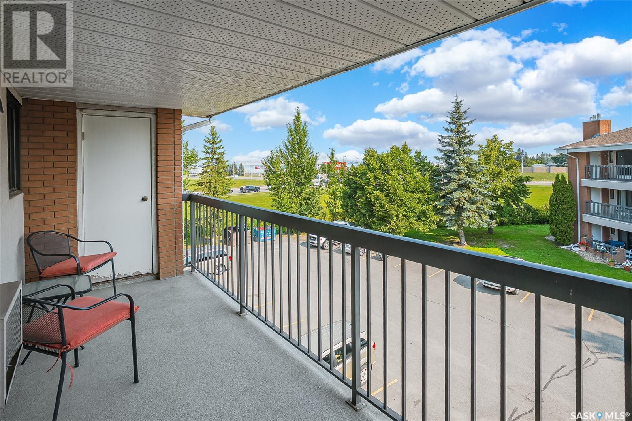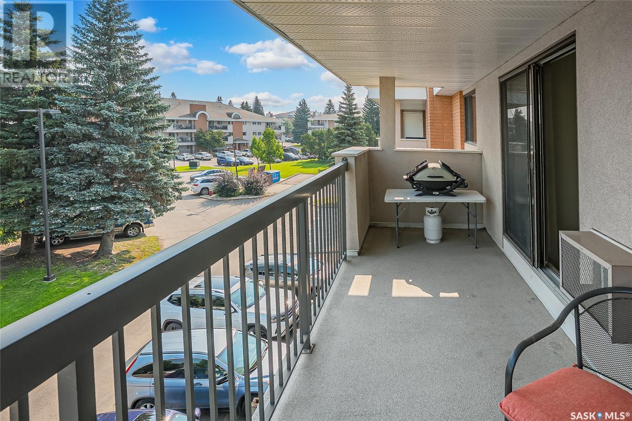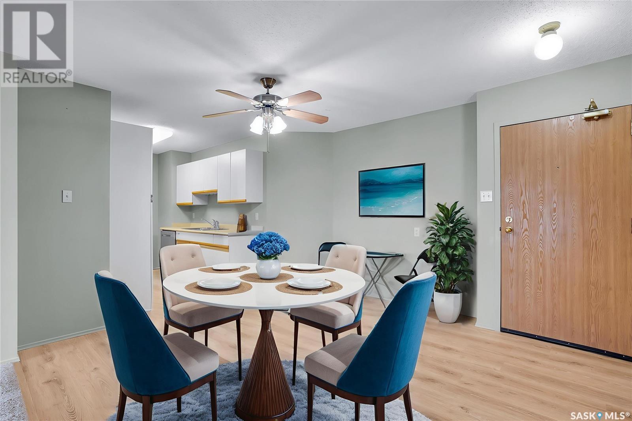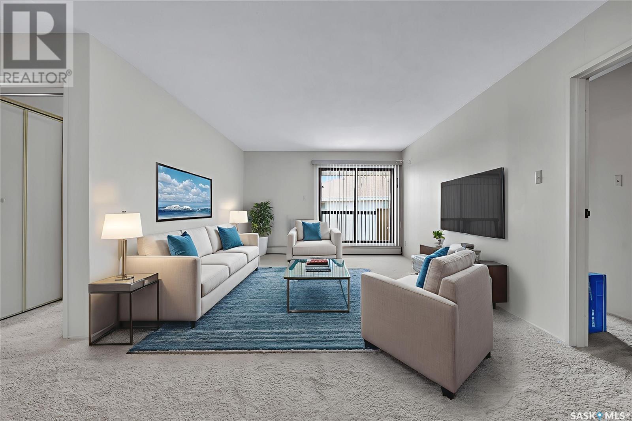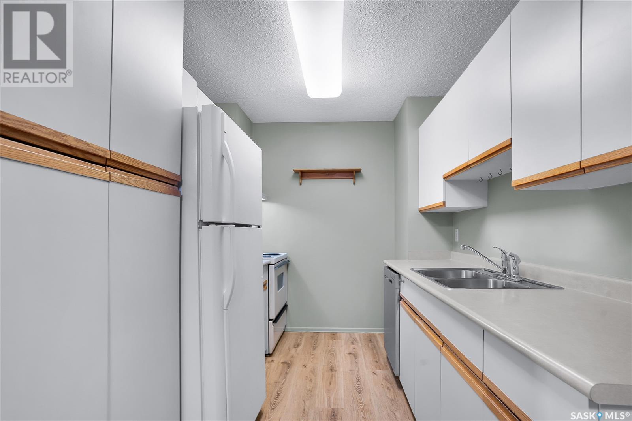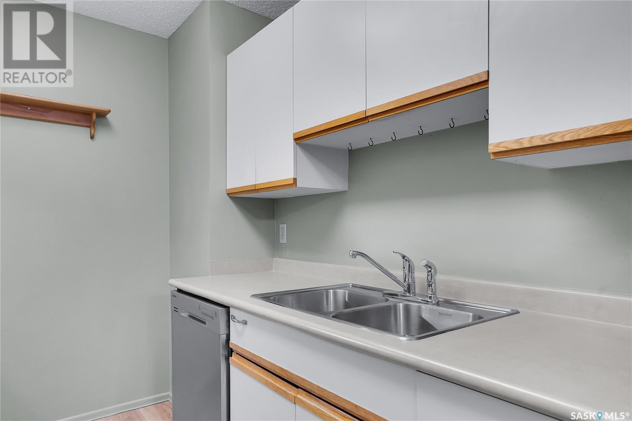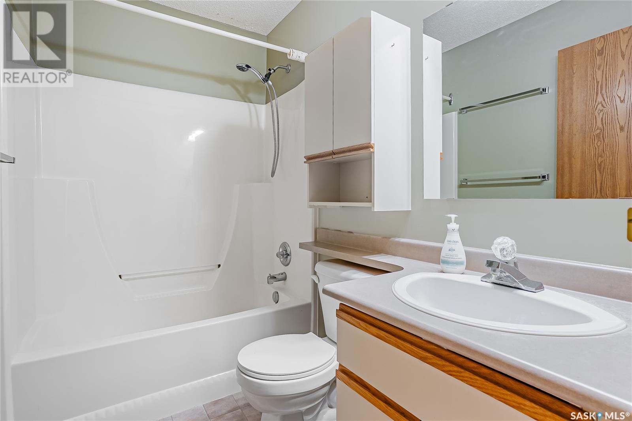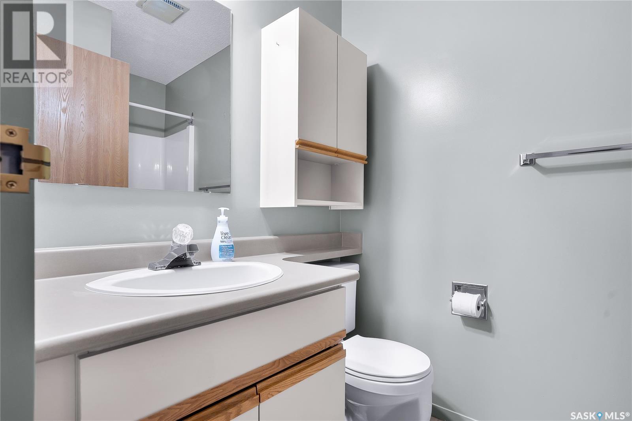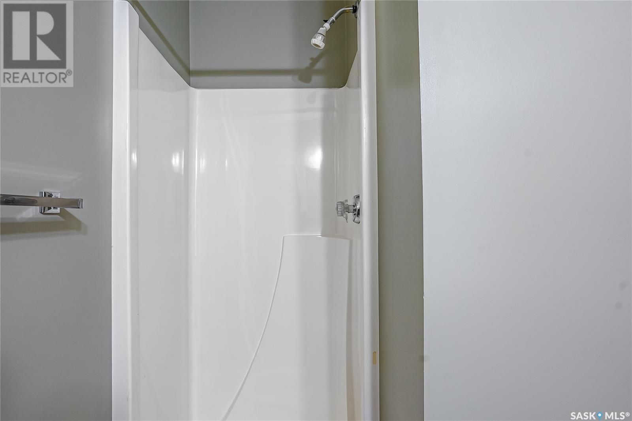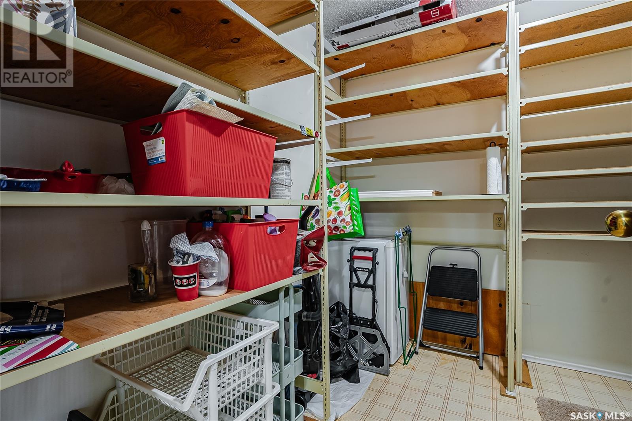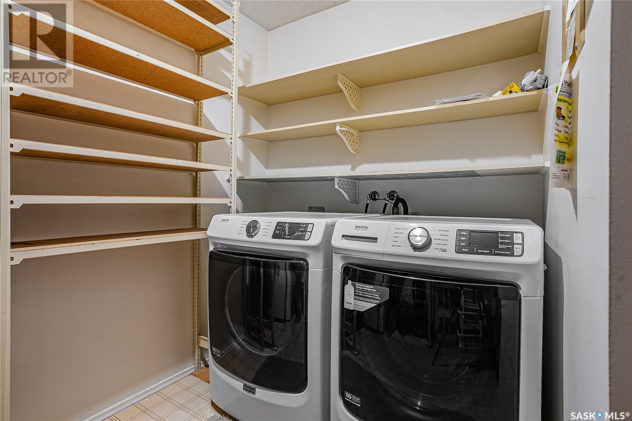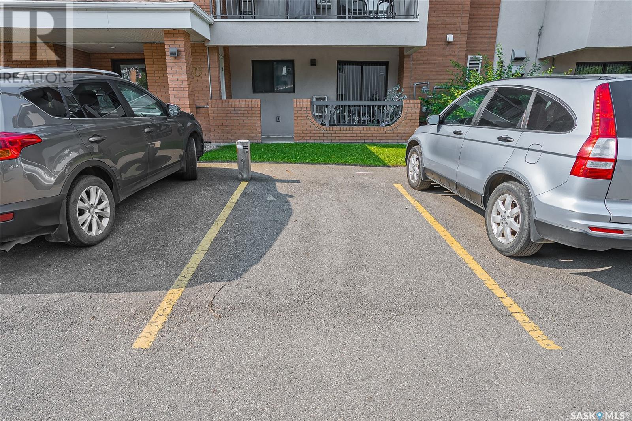326 209c Cree Place Saskatoon, Saskatchewan S7K 7Y9
$199,900Maintenance,
$485 Monthly
Maintenance,
$485 MonthlyBright and Airy Top-Floor Condo! Welcome to this spacious 1,023 sq. ft. gem featuring 2 generously sized bedrooms and 2 full bathrooms, perfectly positioned on the top floor for maximum privacy and natural light. Step inside to discover stylish upgrades including newer laminate flooring in the kitchen and dining area, plus plush carpeting in the living room and both bedrooms for cozy comfort. The functional kitchen is equipped with appliances including a newer dishwasher and offers ample cabinetry, seamlessly flowing into the dining area—ideal for hosting friends and family. The expansive living room opens through large sliding doors to a spacious deck overlooking peaceful green space, creating a serene retreat right at home. Each bedroom is thoughtfully placed on opposite sides of the unit, offering privacy and convenience. The primary suite boasts a spacious closet and a 4-piece ensuite, while the second bedroom enjoys easy access to its own 3 piece bathroom. A huge in-suite storage area houses a newer washer and dryer, and plenty of shelving to keep everything organized. Bonus features include: Access to a social room within the complex. An electrified outdoor parking stall (#326) located right outside the front entrance. Prime location near Lawson Heights Mall, bus stops, schools, and a variety of other amenities This condo combines comfort, convenience, and charm—ready for you to move in and make it your own! (id:41462)
Property Details
| MLS® Number | SK014199 |
| Property Type | Single Family |
| Neigbourhood | Lawson Heights |
| Community Features | Pets Allowed With Restrictions |
| Features | Balcony |
Building
| Bathroom Total | 2 |
| Bedrooms Total | 2 |
| Appliances | Washer, Refrigerator, Dishwasher, Dryer, Window Coverings, Stove |
| Architectural Style | Low Rise |
| Constructed Date | 1987 |
| Cooling Type | Wall Unit, Window Air Conditioner |
| Heating Type | Baseboard Heaters, Hot Water |
| Size Interior | 1,023 Ft2 |
| Type | Apartment |
Parking
| Other | |
| Parking Space(s) | 1 |
Land
| Acreage | No |
Rooms
| Level | Type | Length | Width | Dimensions |
|---|---|---|---|---|
| Main Level | Kitchen | 10 ft ,5 in | 7 ft ,5 in | 10 ft ,5 in x 7 ft ,5 in |
| Main Level | Dining Room | 13 ft | 11 ft ,7 in | 13 ft x 11 ft ,7 in |
| Main Level | Other | 7 ft | 5 ft | 7 ft x 5 ft |
| Main Level | Primary Bedroom | 12 ft | 10 ft ,7 in | 12 ft x 10 ft ,7 in |
| Main Level | 3pc Bathroom | Measurements not available | ||
| Main Level | Bedroom | 12 ft | 8 ft ,3 in | 12 ft x 8 ft ,3 in |
| Main Level | Laundry Room | Measurements not available |
Contact Us
Contact us for more information
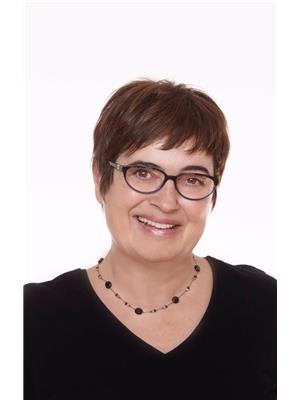
Darcy Thiesen
Salesperson
https://darcythiesen.com/
714 Duchess Street
Saskatoon, Saskatchewan S7K 0R3




