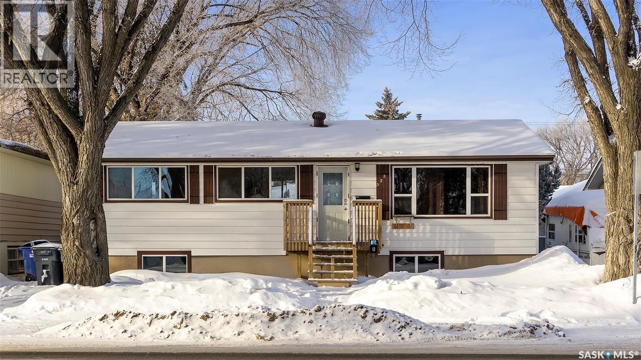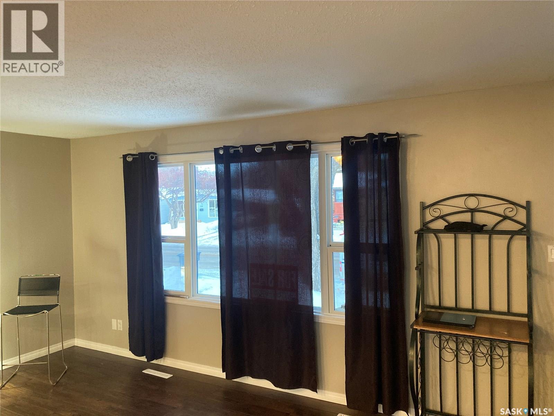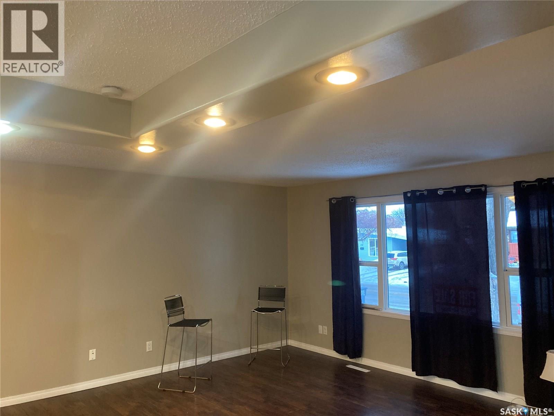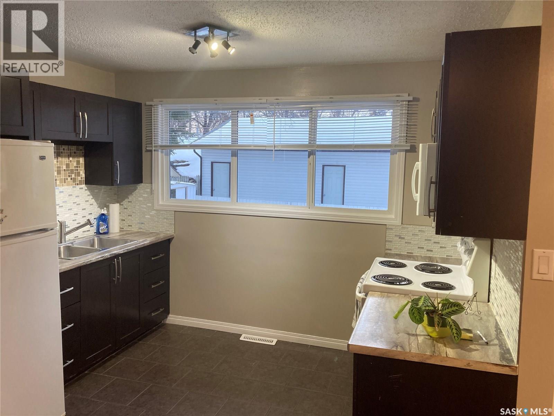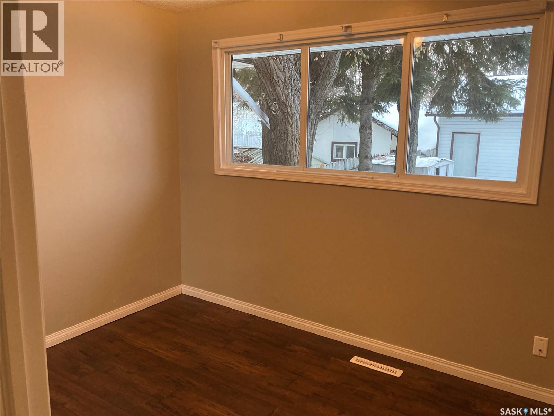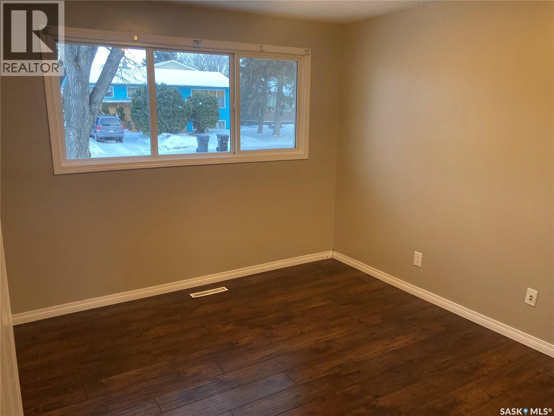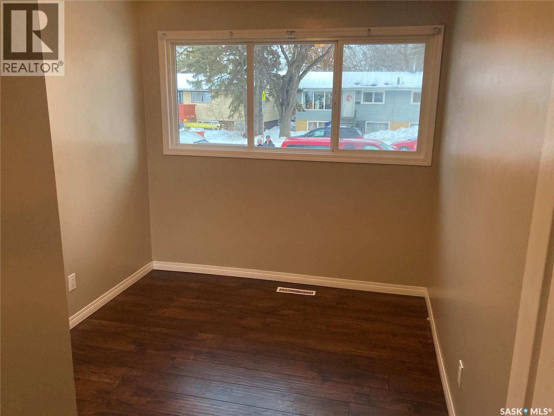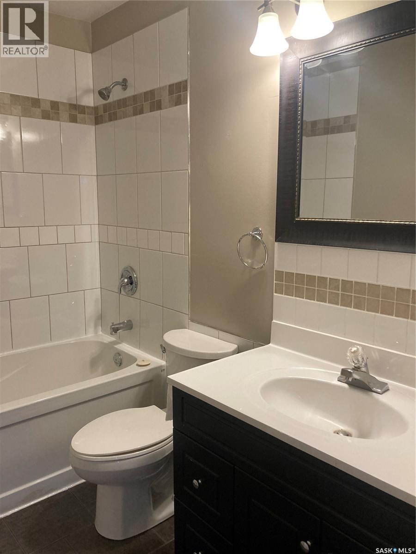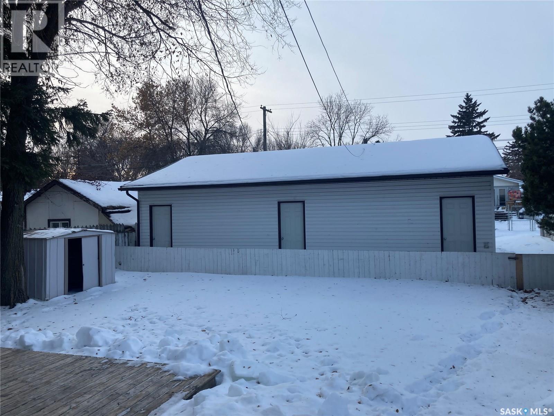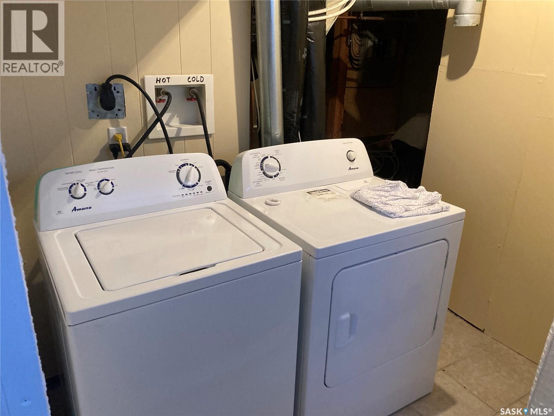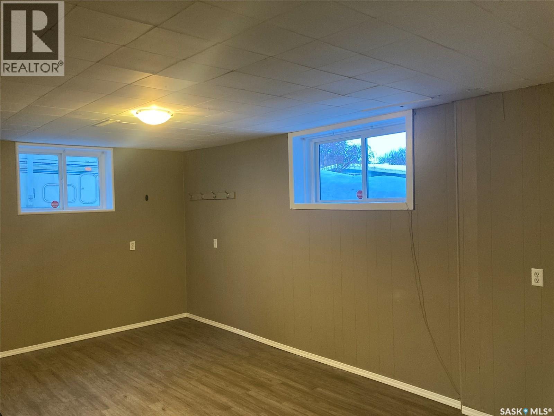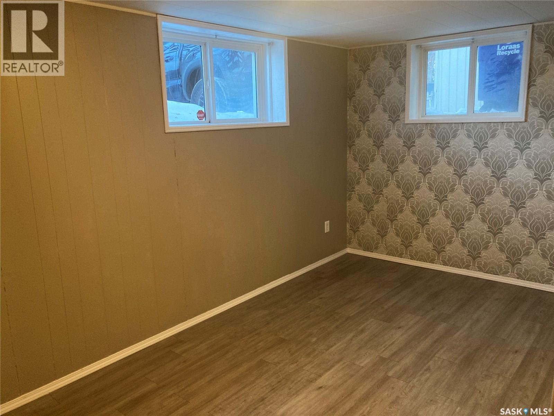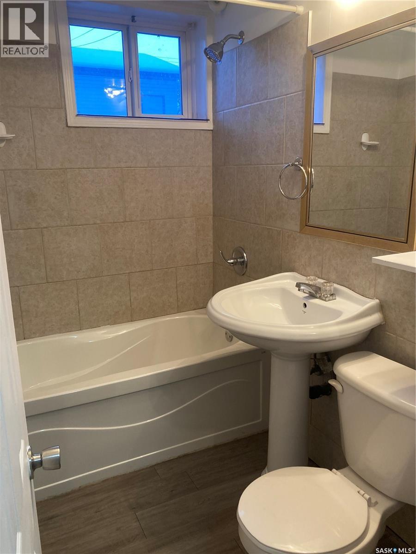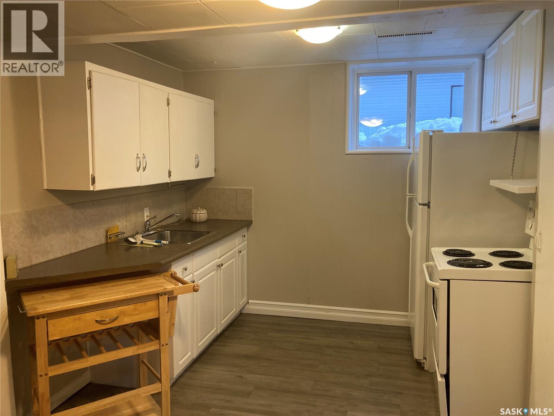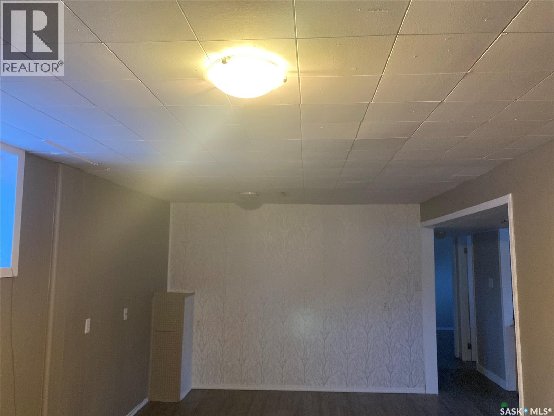325 W Avenue N Saskatoon, Saskatchewan S7K 1N3
$369,900
The featured property is a perfect investment property or rental property. The house is currently vacant, the upper level has 3 bedrooms and was previously rented for $1,900 a month, the lower level has 2 bedrooms and was previously rented for $1,100. a month, the 3-car garage is currently on a month-to-month rate of $500 a month. A home that will surprise you, located in the Mount Royal area. It has a very impressive list of extras and updates that make it an easy, affordable, move-in today home. It includes new high-end flooring on the spacious open main floor plan with a new kitchen and decor. Many expensive updates completed over the last few years include windows, bathrooms, Shingles, and high-efficiency mechanical. A large 2-bedroom suite in the basement has also had major updates and is a bright, inviting money maker that can help pay the bills. It is set up perfectly with a separate entry and parking outside. This home is situated on a large lot backing west and includes a 3-car garage. Please contact me to view this rental property. (id:41462)
Property Details
| MLS® Number | SK017526 |
| Property Type | Single Family |
| Neigbourhood | Mount Royal SA |
| Features | Treed, Lane |
| Structure | Deck, Patio(s) |
Building
| Bathroom Total | 2 |
| Bedrooms Total | 5 |
| Appliances | Washer, Refrigerator, Dryer, Microwave, Oven - Built-in, Garage Door Opener Remote(s), Stove |
| Architectural Style | Bi-level |
| Basement Development | Finished |
| Basement Type | Full (finished) |
| Constructed Date | 1959 |
| Heating Type | Forced Air |
| Size Interior | 980 Ft2 |
| Type | House |
Parking
| Detached Garage | |
| Garage | |
| Parking Pad | |
| Gravel | |
| Parking Space(s) | 2 |
Land
| Acreage | No |
| Fence Type | Fence |
| Landscape Features | Lawn |
| Size Frontage | 50 Ft |
| Size Irregular | 6250.00 |
| Size Total | 6250 Sqft |
| Size Total Text | 6250 Sqft |
Rooms
| Level | Type | Length | Width | Dimensions |
|---|---|---|---|---|
| Basement | Kitchen/dining Room | 7 ft ,6 in | 9 ft ,6 in | 7 ft ,6 in x 9 ft ,6 in |
| Basement | Living Room | 10 ft ,6 in | 21 ft ,7 in | 10 ft ,6 in x 21 ft ,7 in |
| Basement | Bedroom | 9 ft ,3 in | 10 ft ,8 in | 9 ft ,3 in x 10 ft ,8 in |
| Basement | Bedroom | 9 ft ,3 in | 10 ft ,8 in | 9 ft ,3 in x 10 ft ,8 in |
| Basement | 4pc Bathroom | Measurements not available | ||
| Basement | Other | Measurements not available | ||
| Main Level | Living Room | 11 ft | 19 ft ,8 in | 11 ft x 19 ft ,8 in |
| Main Level | Kitchen | 8 ft ,8 in | 10 ft ,7 in | 8 ft ,8 in x 10 ft ,7 in |
| Main Level | Bedroom | 9 ft | 9 ft ,5 in | 9 ft x 9 ft ,5 in |
| Main Level | 4pc Bathroom | Measurements not available | ||
| Main Level | Dining Room | 8 ft ,7 in | 10 ft | 8 ft ,7 in x 10 ft |
| Main Level | Bedroom | 10 ft ,5 in | 11 ft ,5 in | 10 ft ,5 in x 11 ft ,5 in |
| Main Level | Bedroom | 7 ft ,1 in | 9 ft ,1 in | 7 ft ,1 in x 9 ft ,1 in |
Contact Us
Contact us for more information

Shawn Tomyn
Salesperson
200-301 1st Avenue North
Saskatoon, Saskatchewan S7K 1X5



