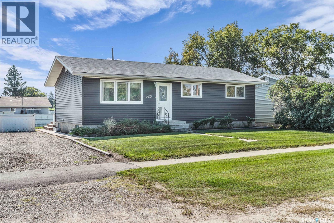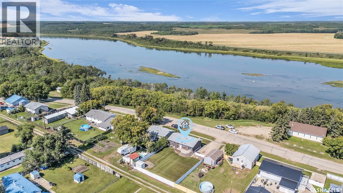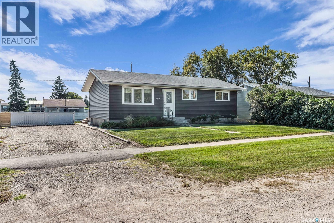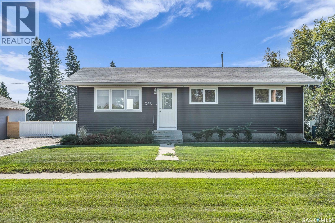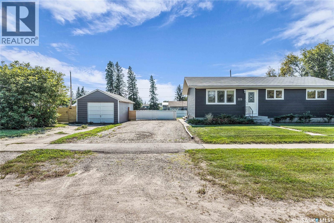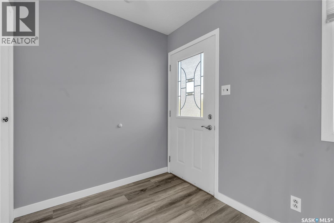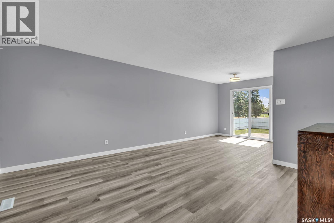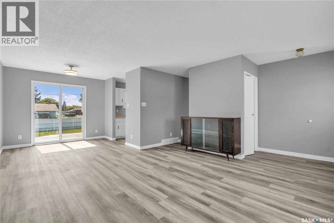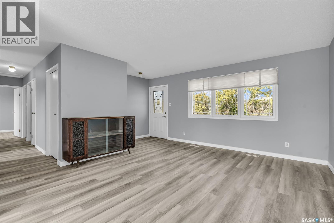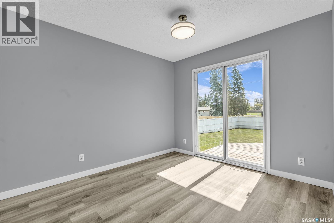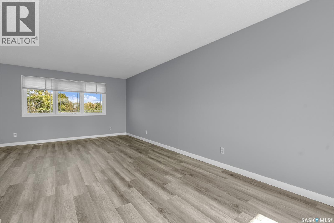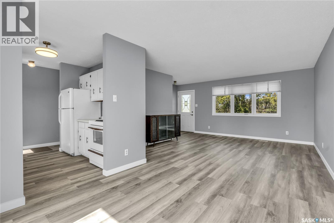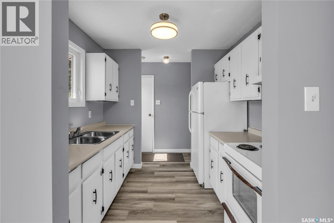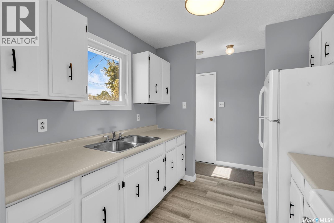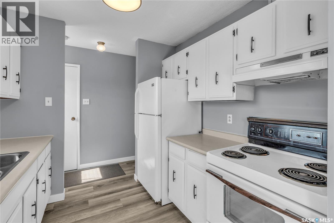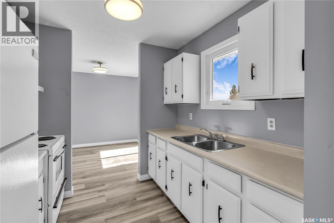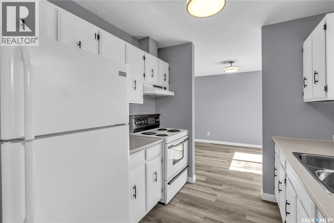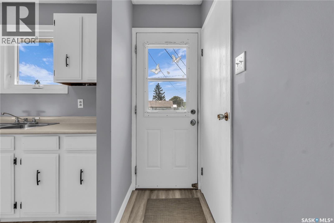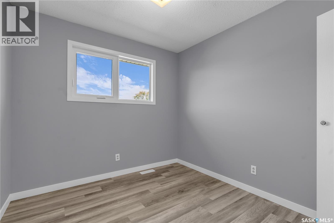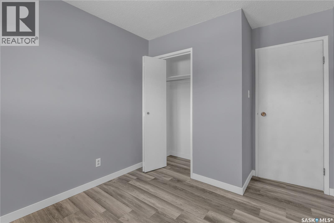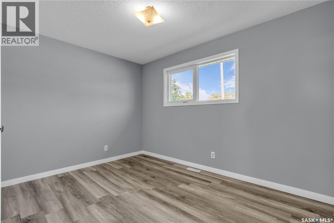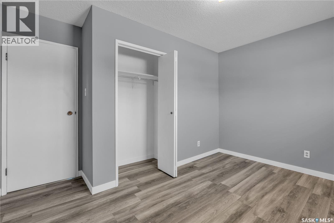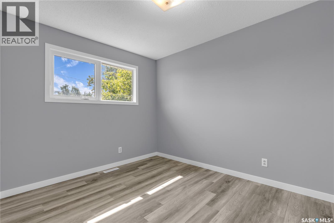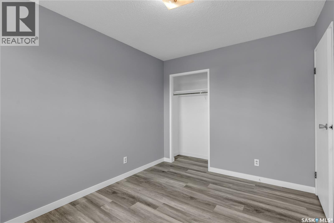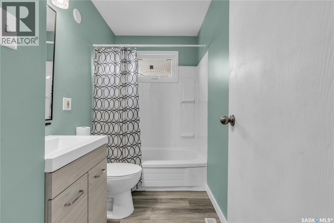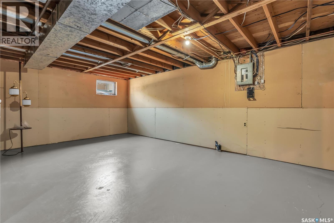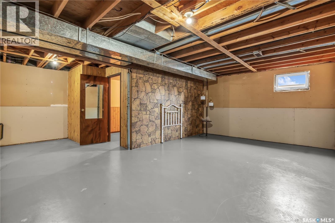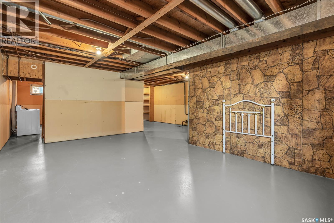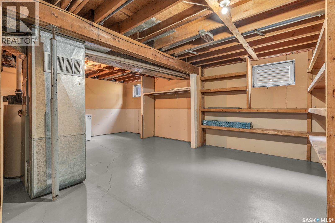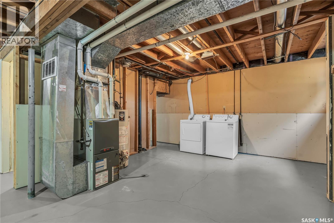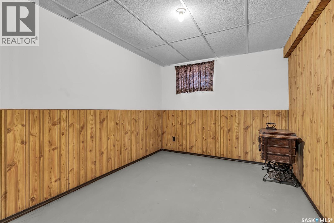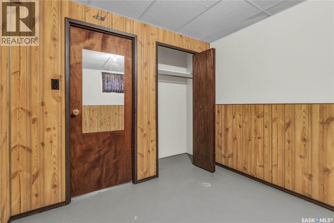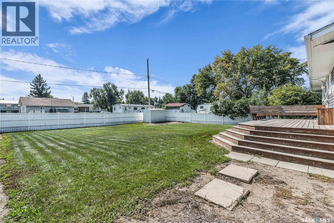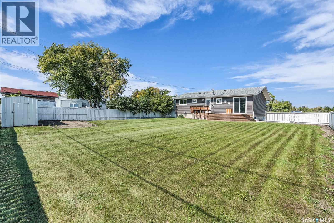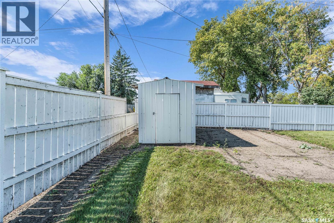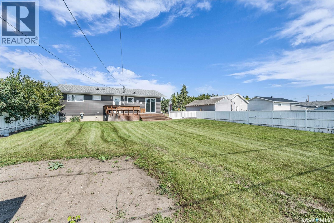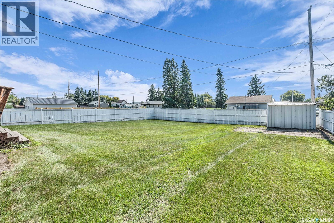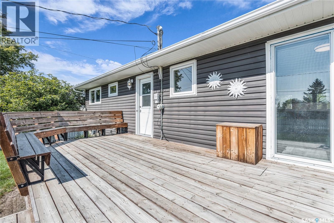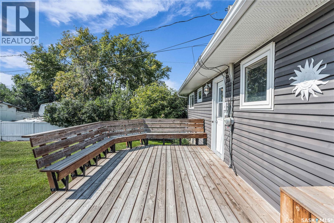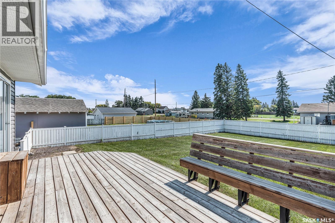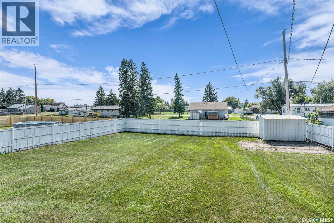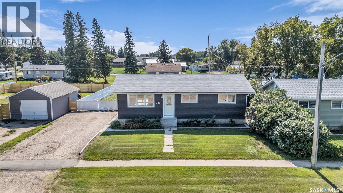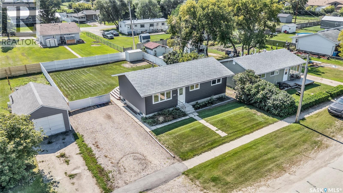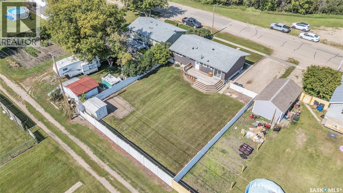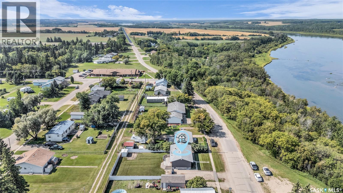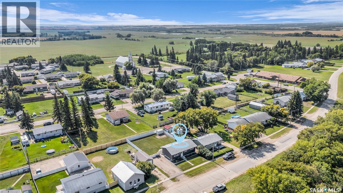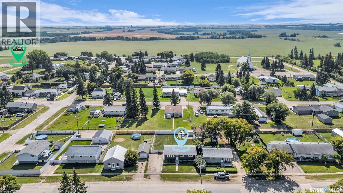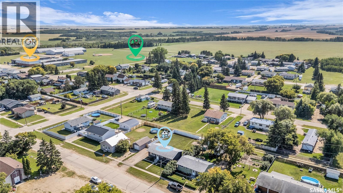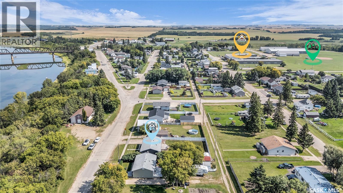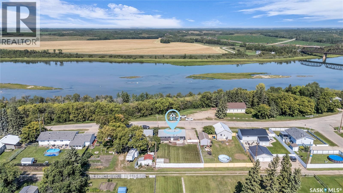325 Riverside Drive St. Louis, Saskatchewan S0J 2C0
$239,900
Welcome to this charming 4-bedroom, 1-bath bungalow located in the friendly community of St. Louis, Saskatchewan. Situated on a generous lot, this home offers plenty of outdoor space for gardening, family gatherings, or simply enjoying the peace and quiet of small-town living. The house has been well maintained, featuring several updates over the years. You’ll appreciate the fresh interior paint and updated flooring, as well as the newer vinyl siding and windows that give the home a bright, clean appearance inside and out. Major mechanical updates have also been completed, including a newer furnace and water heater, giving you added confidence in the home’s efficiency and reliability. Inside, the layout offers plenty of space for family living with four bedrooms, making it versatile for a growing household, a home office, or guest rooms. The main bathroom is conveniently located, and the living areas feel fresh, comfortable, and inviting. With its large yard, recent upgrades, and move-in-ready condition, this bungalow is an excellent option for anyone seeking affordability and comfort in a friendly community. This home is ready for you—simply move in and enjoy! (id:41462)
Property Details
| MLS® Number | SK016983 |
| Property Type | Single Family |
| Features | Rectangular |
| Structure | Deck |
Building
| Bathroom Total | 1 |
| Bedrooms Total | 4 |
| Appliances | Washer, Refrigerator, Dryer, Hood Fan, Storage Shed, Stove |
| Architectural Style | Bungalow |
| Basement Development | Partially Finished |
| Basement Type | Full (partially Finished) |
| Constructed Date | 1977 |
| Heating Fuel | Natural Gas |
| Heating Type | Forced Air |
| Stories Total | 1 |
| Size Interior | 960 Ft2 |
| Type | House |
Parking
| Gravel | |
| Parking Space(s) | 3 |
Land
| Acreage | No |
| Fence Type | Fence |
| Landscape Features | Lawn |
| Size Frontage | 66 Ft |
| Size Irregular | 7840.00 |
| Size Total | 7840 Sqft |
| Size Total Text | 7840 Sqft |
Rooms
| Level | Type | Length | Width | Dimensions |
|---|---|---|---|---|
| Basement | Bedroom | 11 ft ,4 in | 9 ft ,11 in | 11 ft ,4 in x 9 ft ,11 in |
| Basement | Other | Measurements not available | ||
| Main Level | Kitchen | 8 ft ,7 in | 8 ft | 8 ft ,7 in x 8 ft |
| Main Level | Bedroom | 11 ft ,8 in | 9 ft ,11 in | 11 ft ,8 in x 9 ft ,11 in |
| Main Level | Bedroom | 12 ft ,4 in | 8 ft ,8 in | 12 ft ,4 in x 8 ft ,8 in |
| Main Level | Bedroom | 8 ft ,10 in | 8 ft ,9 in | 8 ft ,10 in x 8 ft ,9 in |
| Main Level | Living Room | 14 ft ,7 in | 13 ft ,4 in | 14 ft ,7 in x 13 ft ,4 in |
| Main Level | Dining Room | 9 ft ,8 in | 9 ft ,8 in | 9 ft ,8 in x 9 ft ,8 in |
| Main Level | 4pc Bathroom | Measurements not available |
Contact Us
Contact us for more information

Leo Morrison
Salesperson
www.allsaskatoonlistings.com/
200-301 1st Avenue North
Saskatoon, Saskatchewan S7K 1X5
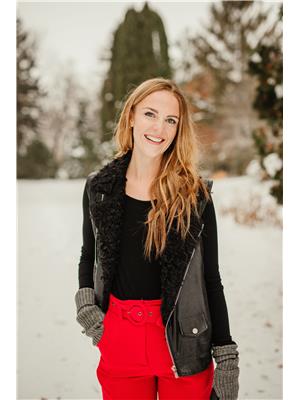
Taylor Morrison
Salesperson
www.allsaskatoonlistings.com/
https://www.facebook.com/MorrisonRealty87/
https://www.instagram.com/morrisonrealty87/?hl=en
200-301 1st Avenue North
Saskatoon, Saskatchewan S7K 1X5



