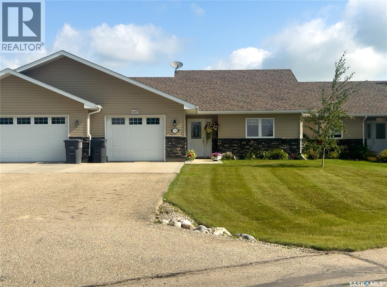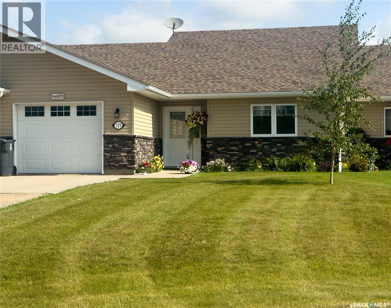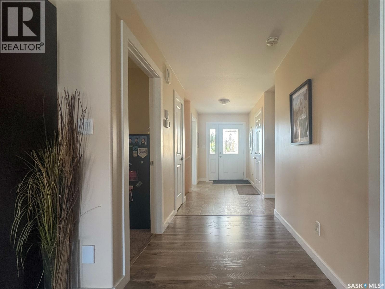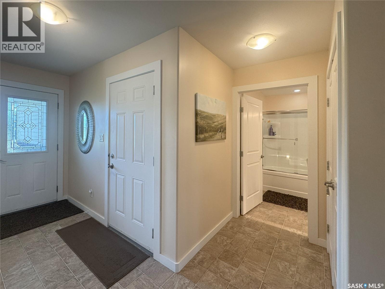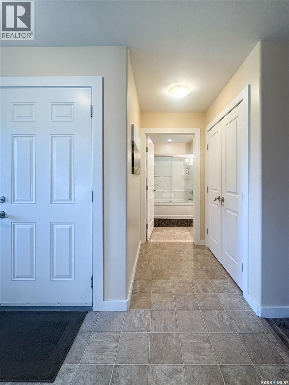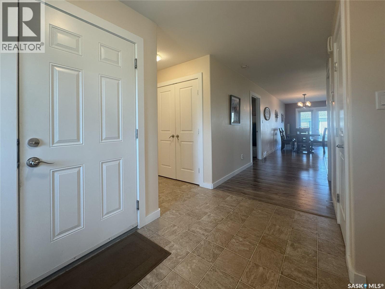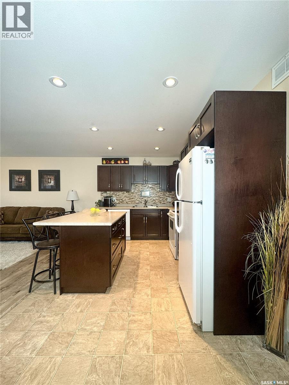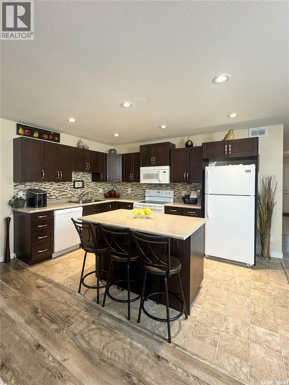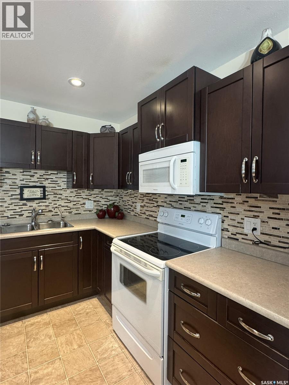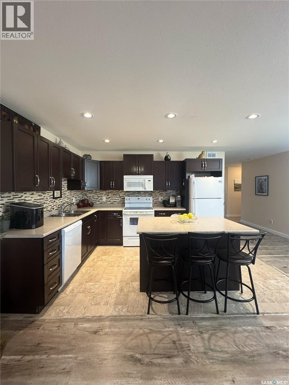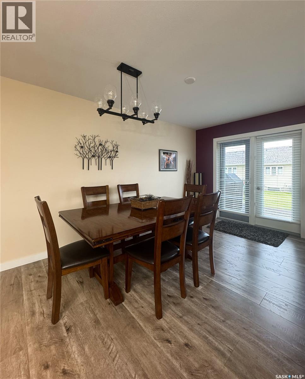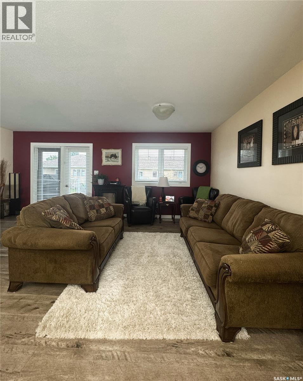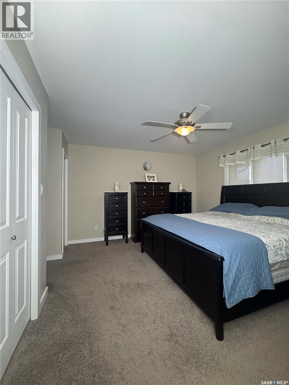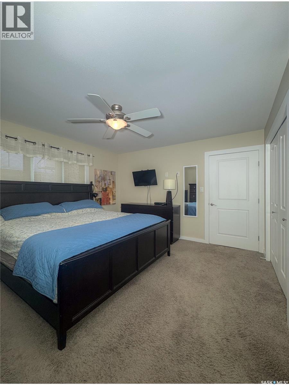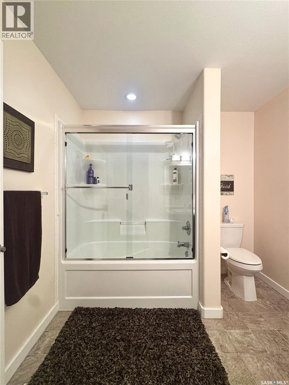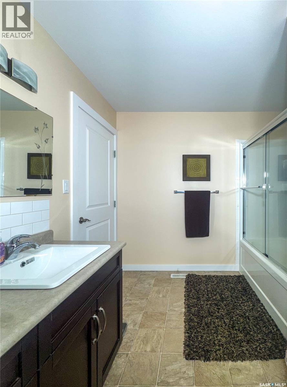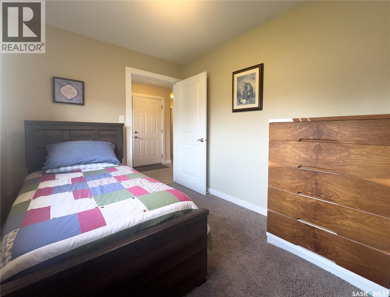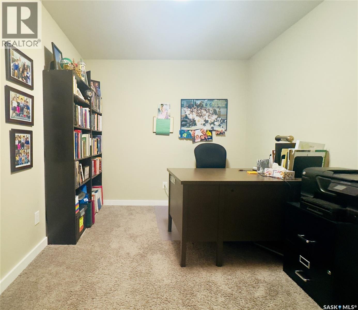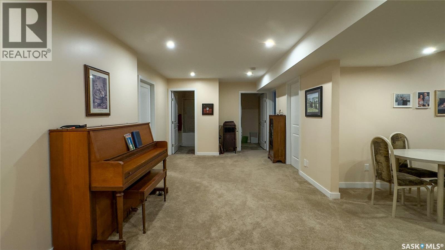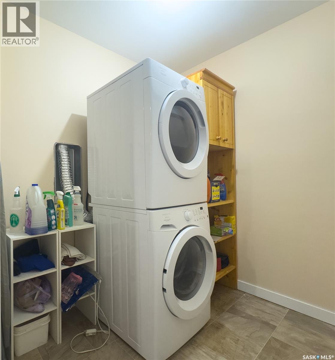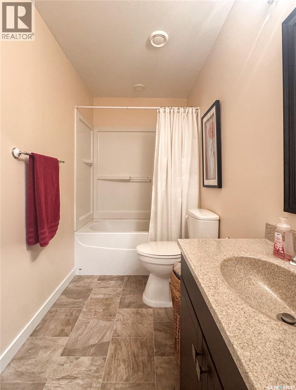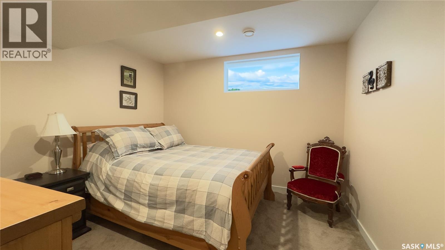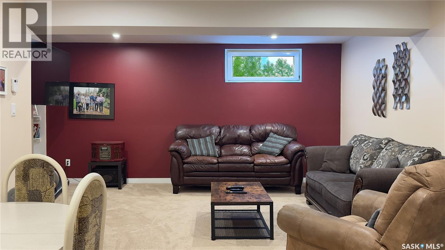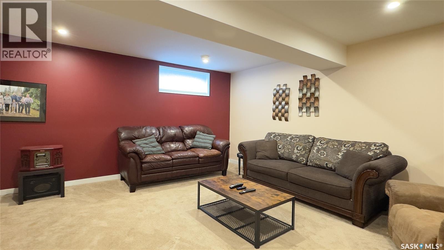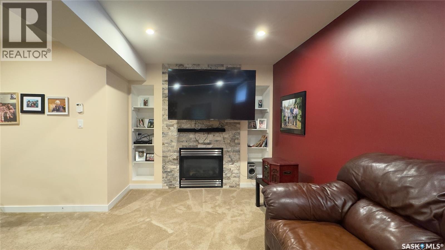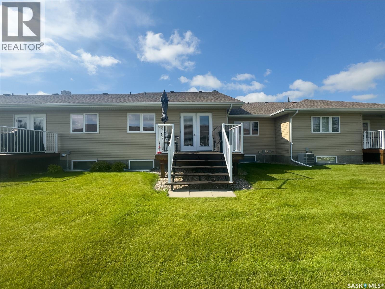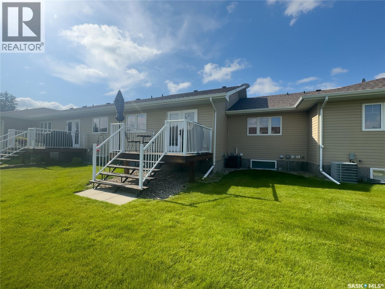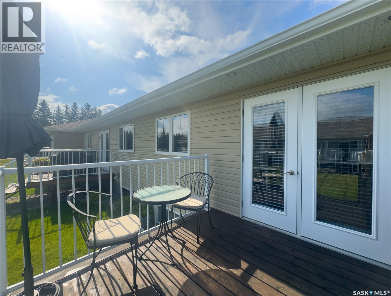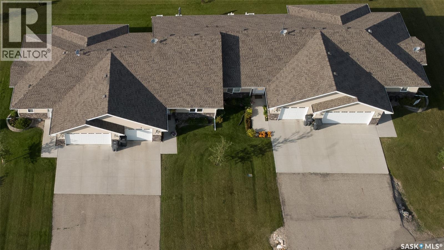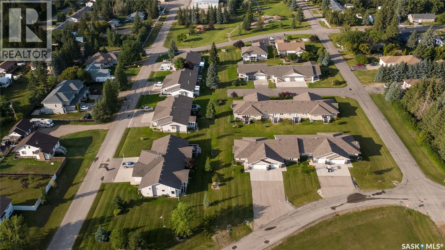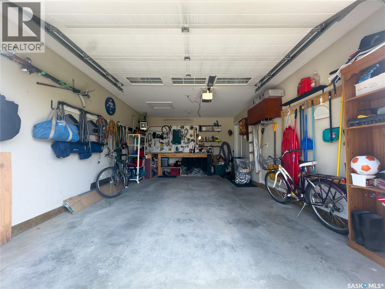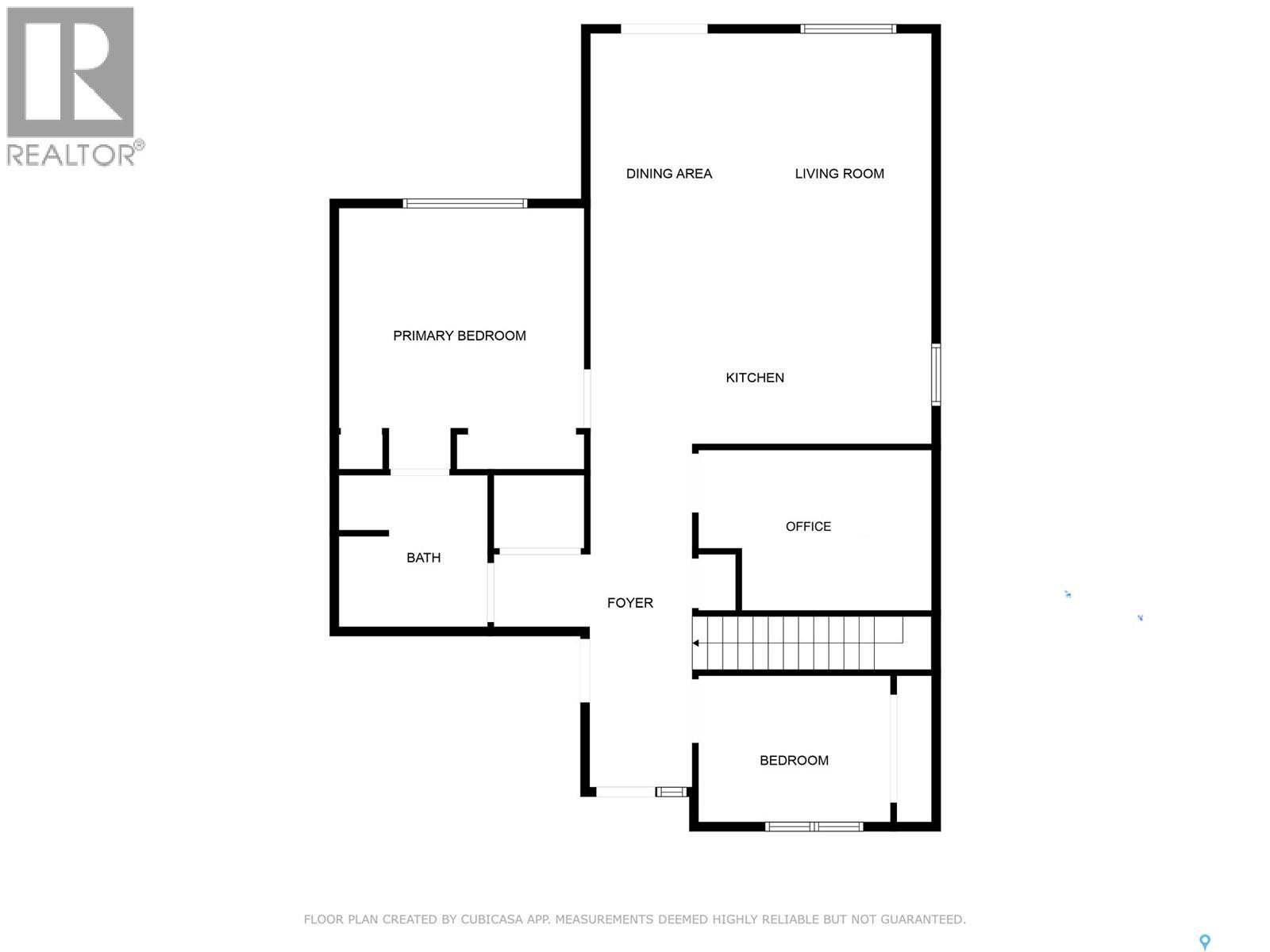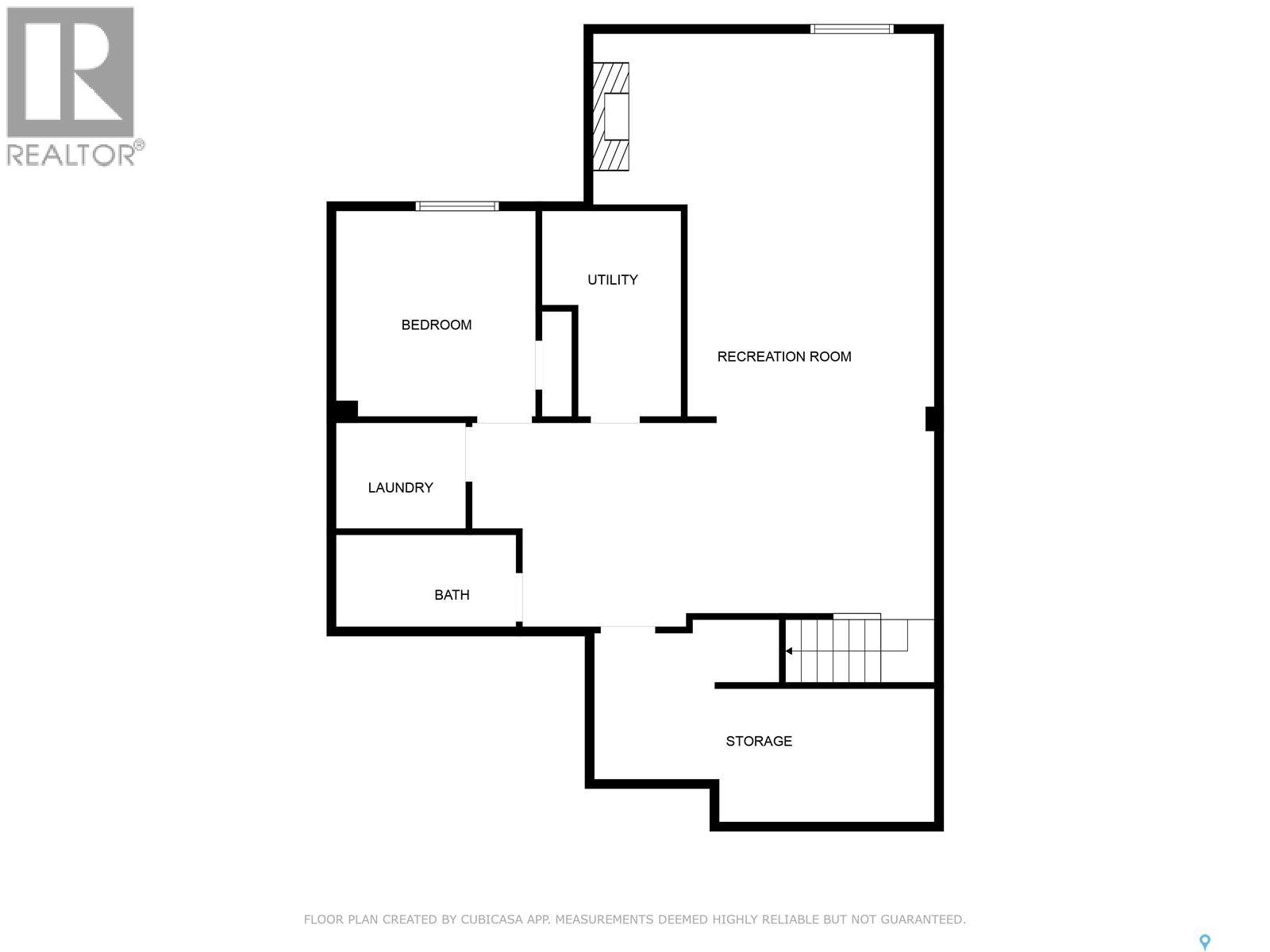325 2nd Street Waldheim, Saskatchewan S0K 4R0
$374,900Maintenance,
$200 Monthly
Maintenance,
$200 MonthlyLocated in the heart of Waldheim, this fully developed bungalow offers the perfect opportunity to downsize without compromising on comfort. A generous sized foyer with direct entry into the heated garage allows for ease of movement as you enter this bright, open concept home. The kitchen features espresso cabinets, a large island and ample counter space. Off the dining area, garden doors lead to a deck, overlooking well manicured greenspace. The spacious primary bedroom provides lots of closet space and is attached to a 4 piece jack and jill bathroom. Also on the main floor is a second bedroom, an office and Laundry hookup which is located just outside the bathroom, in a hall closet. The basement offers a third bedroom, laundry, bathroom, a dedicated storage room and a large recreation room complete with a gas fireplace. Additional features include air conditioning, air exchanger, natural gas BBQ hook-up and underground sprinklers. The exterior is maintained by the Condo corp, allowing you to enjoy your home without the responsibility of clearing snow, or mowing grass! Call your favorite Realtor® and tour this beautiful move in ready home! (id:41462)
Property Details
| MLS® Number | SK015150 |
| Property Type | Single Family |
| Community Features | Pets Allowed With Restrictions |
| Features | Irregular Lot Size, Wheelchair Access |
| Structure | Deck |
Building
| Bathroom Total | 2 |
| Bedrooms Total | 3 |
| Appliances | Washer, Refrigerator, Dishwasher, Dryer, Microwave, Garburator, Garage Door Opener Remote(s), Stove |
| Architectural Style | Bungalow |
| Basement Development | Finished |
| Basement Type | Full (finished) |
| Constructed Date | 2012 |
| Cooling Type | Central Air Conditioning, Air Exchanger |
| Fireplace Fuel | Gas |
| Fireplace Present | Yes |
| Fireplace Type | Conventional |
| Heating Type | Forced Air |
| Stories Total | 1 |
| Size Interior | 1,134 Ft2 |
| Type | Row / Townhouse |
Parking
| Attached Garage | |
| Parking Pad | |
| Heated Garage | |
| Parking Space(s) | 3 |
Land
| Acreage | No |
| Landscape Features | Lawn, Underground Sprinkler |
| Size Frontage | 180 Ft |
| Size Irregular | 0.52 |
| Size Total | 0.52 Ac |
| Size Total Text | 0.52 Ac |
Rooms
| Level | Type | Length | Width | Dimensions |
|---|---|---|---|---|
| Basement | Bedroom | 11 ft ,3 in | 11 ft ,3 in | 11 ft ,3 in x 11 ft ,3 in |
| Basement | 3pc Bathroom | Measurements not available | ||
| Basement | Laundry Room | 7 ft | 5 ft ,5 in | 7 ft x 5 ft ,5 in |
| Basement | Storage | 18 ft ,9 in | 7 ft ,7 in | 18 ft ,9 in x 7 ft ,7 in |
| Basement | Other | 32 ft | 16 ft ,10 in | 32 ft x 16 ft ,10 in |
| Basement | Other | Measurements not available | ||
| Main Level | Primary Bedroom | 14 ft ,6 in | 14 ft | 14 ft ,6 in x 14 ft |
| Main Level | Bedroom | 7 ft ,1 in | 11 ft | 7 ft ,1 in x 11 ft |
| Main Level | Kitchen | 13 ft | 9 ft | 13 ft x 9 ft |
| Main Level | 4pc Bathroom | Measurements not available | ||
| Main Level | Living Room | 9 ft | 14 ft | 9 ft x 14 ft |
| Main Level | Dining Room | 9 ft | 14 ft | 9 ft x 14 ft |
| Main Level | Den | 8 ft ,11 in | 13 ft | 8 ft ,11 in x 13 ft |
Contact Us
Contact us for more information
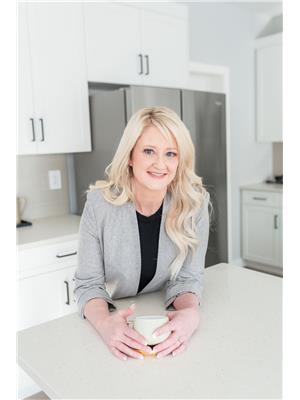
Dianne Peters
Salesperson
310 Wellman Lane - #210
Saskatoon, Saskatchewan S7T 0J1



