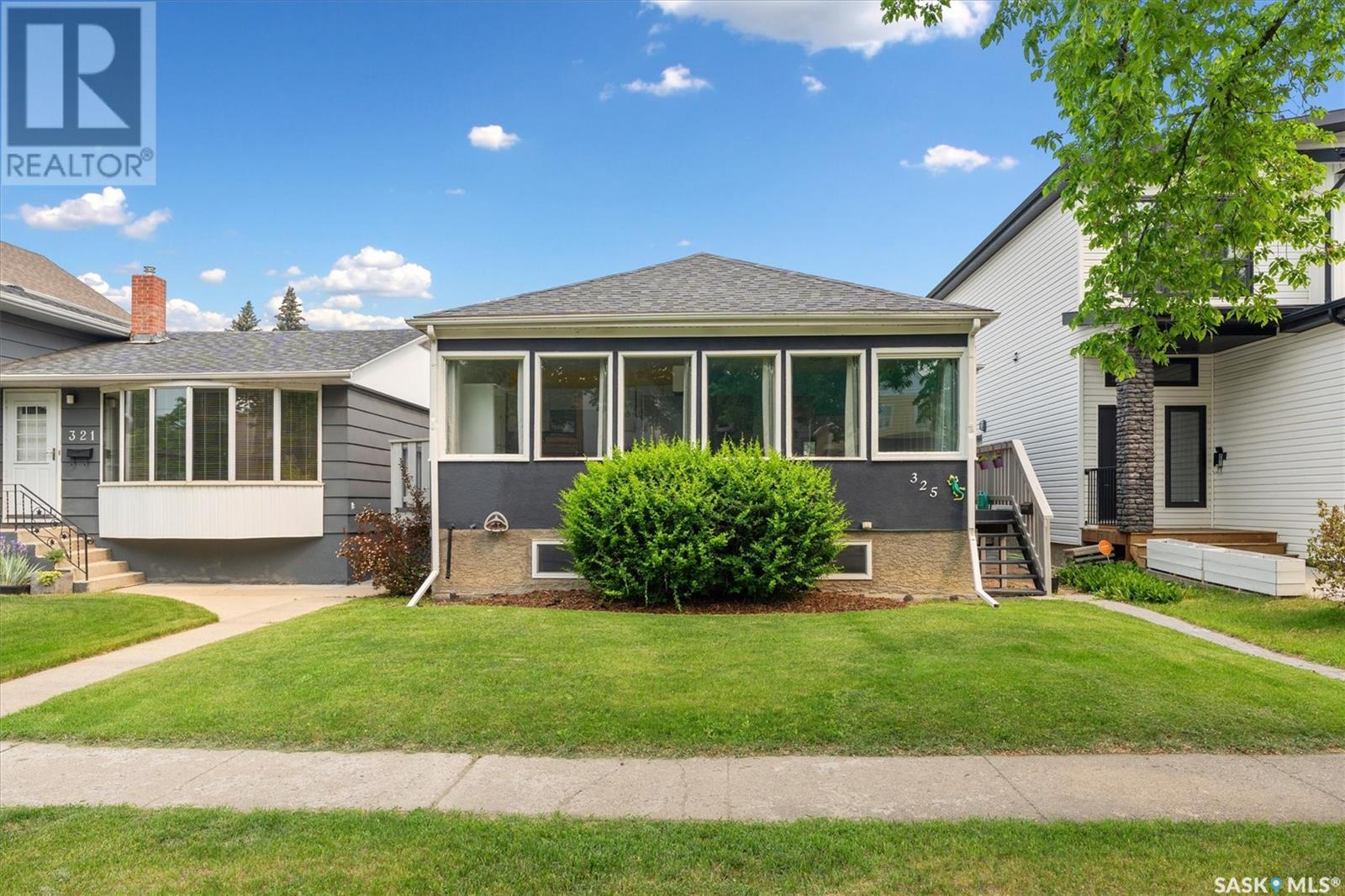325 2nd Street E Saskatoon, Saskatchewan S7H 1N7
$435,000
Situated in the heart of Buena Vista, this charming 1,200 sq. ft. bungalow offers an unbeatable location in one of Saskatoon's most desirable neighbourhoods. The main floor features a spacious and inviting living room with laminate flooring, a formal dining room enhanced by classic wainscoting, and a bright white kitchen complete with fridge, stove, and built-in dishwasher. Two comfortable bedrooms and a full four-piece bathroom complete the main level. Downstairs, the fully developed lower level offers excellent additional living space, including a large open family room, two more bedrooms, a second four-piece bathroom, and a den which could be converted to a 5th bedroom as well as a laundry area. With existing laundry hookups on the main floor, there's potential to convert the basement into a suite—ideal for extended family or supplemental rental income. Relocated within the city in 2008, the home was placed on a new foundation, with substantial updates to the mechanical, plumbing, and electrical systems completed at that time—offering the perfect blend of character and modern functionality. Outside, the fully fenced yard (2016) includes a deck for relaxing or entertaining, additional parking, and a convenient garden shed. The location is truly exceptional—perfectly positioned between Buena Vista and Queen Elizabeth schools, and also within walking distance to Aden Bowman Collegiate, Lathey Pool, the library, and several nearby parks. You’ll also enjoy quick access to 8th Street, Broadway Avenue, downtown, and the freeway, making this an ideal home for families, professionals, or investors alike. Don't miss the opportunity to live in a well-updated home in one of Saskatoon's most walkable and vibrant neighbourhoods.... As per the Seller’s direction, all offers will be presented on 2025-06-17 at 5:30 PM (id:41462)
Property Details
| MLS® Number | SK009368 |
| Property Type | Single Family |
| Neigbourhood | Buena Vista |
| Features | Rectangular, Sump Pump |
| Structure | Deck |
Building
| Bathroom Total | 2 |
| Bedrooms Total | 4 |
| Appliances | Washer, Refrigerator, Dishwasher, Dryer, Window Coverings, Hood Fan, Storage Shed, Stove |
| Architectural Style | Raised Bungalow |
| Basement Development | Finished |
| Basement Type | Full (finished) |
| Constructed Date | 1954 |
| Cooling Type | Central Air Conditioning |
| Heating Fuel | Natural Gas |
| Heating Type | Forced Air |
| Stories Total | 1 |
| Size Interior | 1,200 Ft2 |
| Type | House |
Parking
| Parking Space(s) | 2 |
Land
| Acreage | No |
| Fence Type | Fence |
| Landscape Features | Lawn |
| Size Frontage | 35 Ft |
| Size Irregular | 4371.00 |
| Size Total | 4371 Sqft |
| Size Total Text | 4371 Sqft |
Rooms
| Level | Type | Length | Width | Dimensions |
|---|---|---|---|---|
| Basement | Family Room | 11 ft | Measurements not available x 11 ft | |
| Basement | Bedroom | 12' x 9'11 | ||
| Basement | 4pc Bathroom | 7'4 x 5'2 | ||
| Basement | Bedroom | 12'6 x 11'4 | ||
| Basement | Laundry Room | 7'3 x 5' | ||
| Basement | Other | 7'4 x 4'5 | ||
| Basement | Den | 14'06 x 10'08 | ||
| Main Level | Living Room | 28'7 x 13'9 | ||
| Main Level | Dining Room | 14'3 x 11'1 | ||
| Main Level | Kitchen | 12'5 x 11'4 | ||
| Main Level | Primary Bedroom | 15'9 x 12'9 | ||
| Main Level | 4pc Bathroom | 7'11 x 5'1 | ||
| Main Level | Bedroom | 12'9 x 8'11 |
Contact Us
Contact us for more information
Stacey Edwards
Salesperson
#250 1820 8th Street East
Saskatoon, Saskatchewan S7H 0T6















































