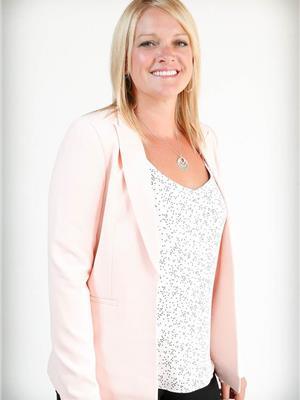3248 Maclachlan Crescent Regina, Saskatchewan S4R 8H5
$459,900
Welcome to this beautifully maintained 5-bedroom, 3-bathroom home nestled in the heart of Engelwood, one of Regina’s most sought-after north-end communities. Offering a well-designed and functional floor plan, this spacious property is perfect for growing families who value space, comfort, and convenience. Step inside and you’ll immediately appreciate the thoughtful layout featuring two generous family rooms, ideal for entertaining guests or creating separate zones for kids and adults. The large dining room comfortably fits the whole family, making it perfect for holiday gatherings or everyday meals. With five well-sized bedrooms, including a primary suite with an ensuite bath, there’s plenty of room for everyone. The home is immaculately maintained, showcasing pride of ownership throughout. Outside, the backyard is a peaceful retreat — a beautifully serene space with mature trees, including apple trees, offering both shade and fruit in season. It’s the perfect place to unwind or host summer barbecues. Located in a quiet, family-friendly neighborhood, this home is just steps from elementary schools, and close to all north-end amenities including shopping, parks, and transit. Whether you're a large family or simply seeking space in a fantastic location, this property checks all the boxes. Don’t miss your opportunity to own this charming and functional home in Englewood. Book your private showing today! As per the Seller’s direction, all offers will be presented on 09/21/2025 4:00PM. (id:41462)
Property Details
| MLS® Number | SK018731 |
| Property Type | Single Family |
| Neigbourhood | Engelwood |
| Features | Treed, Rectangular, Double Width Or More Driveway |
| Structure | Patio(s) |
Building
| Bathroom Total | 3 |
| Bedrooms Total | 5 |
| Appliances | Washer, Refrigerator, Dishwasher, Dryer, Microwave, Window Coverings, Garage Door Opener Remote(s), Stove |
| Architectural Style | 2 Level |
| Basement Development | Finished |
| Basement Type | Full (finished) |
| Constructed Date | 1983 |
| Cooling Type | Central Air Conditioning |
| Fireplace Fuel | Gas |
| Fireplace Present | Yes |
| Fireplace Type | Conventional |
| Heating Fuel | Natural Gas |
| Heating Type | Forced Air |
| Stories Total | 2 |
| Size Interior | 1,692 Ft2 |
| Type | House |
Parking
| Attached Garage | |
| Parking Space(s) | 4 |
Land
| Acreage | No |
| Fence Type | Fence |
| Landscape Features | Lawn, Underground Sprinkler |
| Size Irregular | 5331.00 |
| Size Total | 5331 Sqft |
| Size Total Text | 5331 Sqft |
Rooms
| Level | Type | Length | Width | Dimensions |
|---|---|---|---|---|
| Second Level | Primary Bedroom | 11 ft ,9 in | 11 ft ,3 in | 11 ft ,9 in x 11 ft ,3 in |
| Second Level | 3pc Ensuite Bath | Measurements not available | ||
| Second Level | Bedroom | 9 ft ,1 in | 10 ft ,6 in | 9 ft ,1 in x 10 ft ,6 in |
| Second Level | Bedroom | 8 ft ,9 in | 11 ft ,6 in | 8 ft ,9 in x 11 ft ,6 in |
| Second Level | 4pc Bathroom | Measurements not available | ||
| Basement | Other | 20 ft ,1 in | 14 ft ,6 in | 20 ft ,1 in x 14 ft ,6 in |
| Basement | Storage | Measurements not available | ||
| Basement | Bedroom | 10 ft ,9 in | 8 ft ,8 in | 10 ft ,9 in x 8 ft ,8 in |
| Main Level | Living Room | 12 ft ,3 in | 15 ft ,4 in | 12 ft ,3 in x 15 ft ,4 in |
| Main Level | Kitchen | 9 ft ,2 in | 15 ft ,7 in | 9 ft ,2 in x 15 ft ,7 in |
| Main Level | Dining Room | 15 ft ,4 in | 8 ft ,4 in | 15 ft ,4 in x 8 ft ,4 in |
| Main Level | Bedroom | 9 ft | 11 ft | 9 ft x 11 ft |
| Main Level | Laundry Room | Measurements not available | ||
| Main Level | Family Room | 14 ft ,11 in | 21 ft | 14 ft ,11 in x 21 ft |
Contact Us
Contact us for more information

Christa Allingham
Salesperson
https://www.christaallingham.com/
4420 Albert Street
Regina, Saskatchewan S4S 6B4

Patrick Allingham
Salesperson
https://www.patrickallingham.com/
4420 Albert Street
Regina, Saskatchewan S4S 6B4




















































