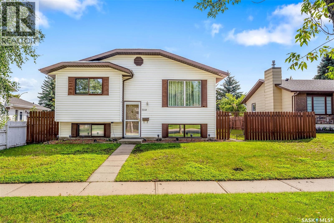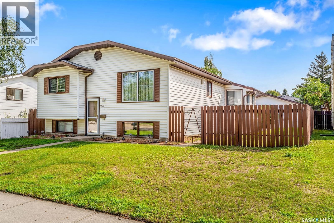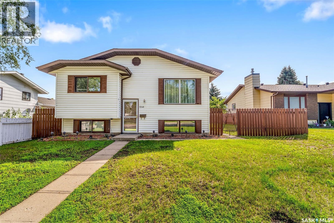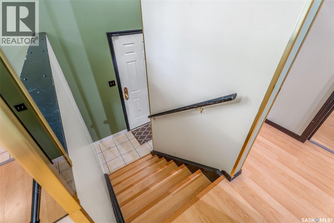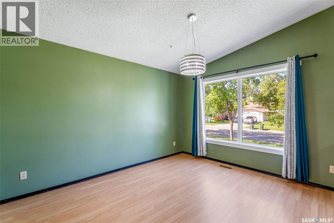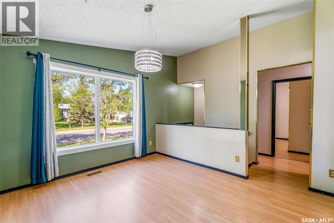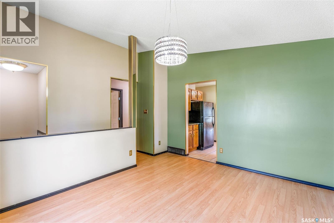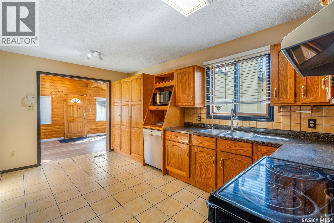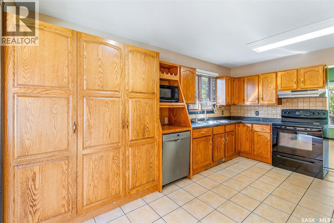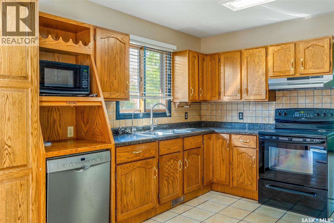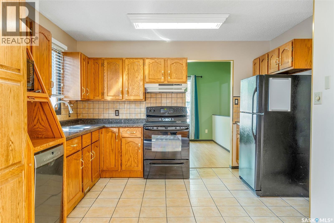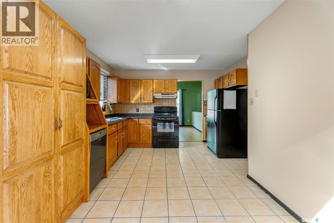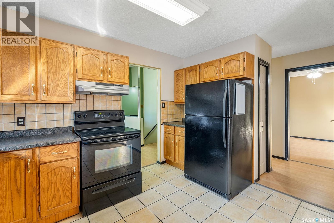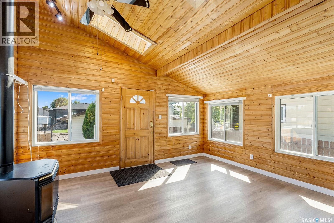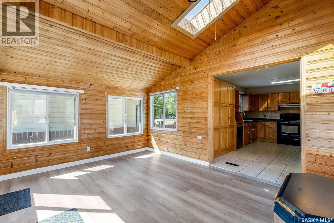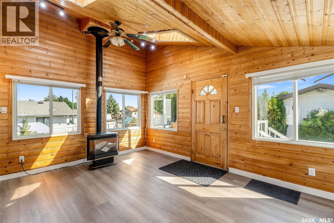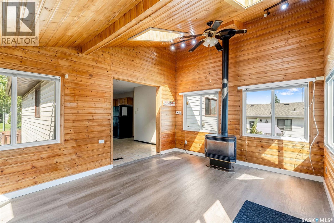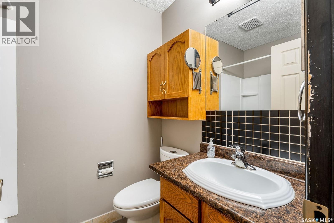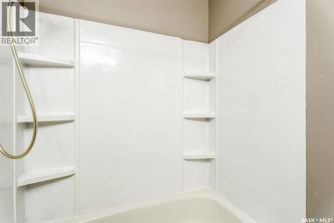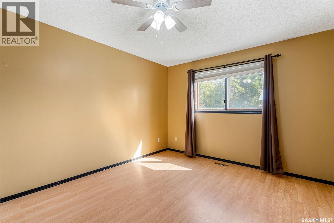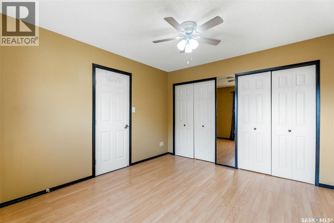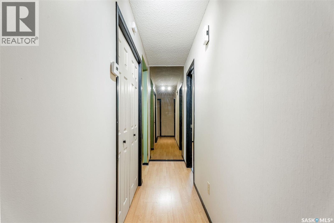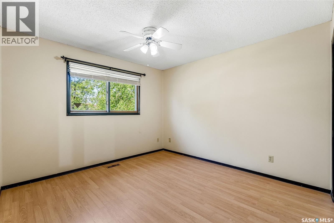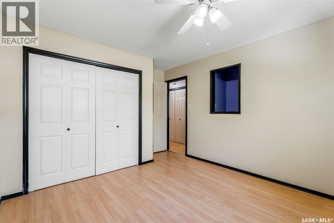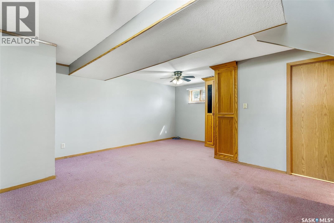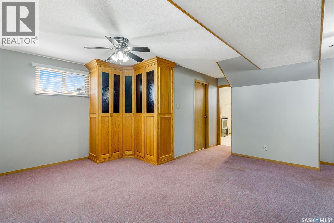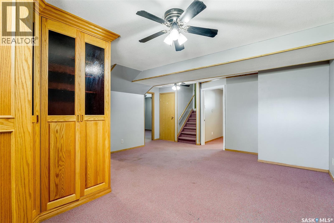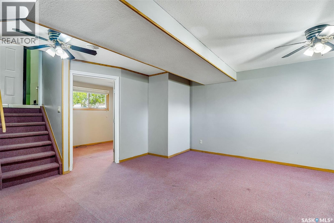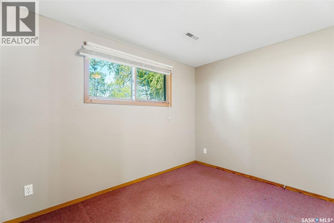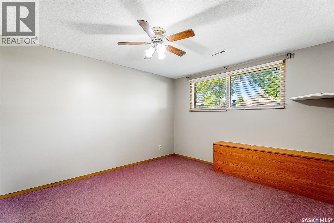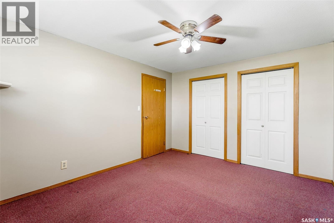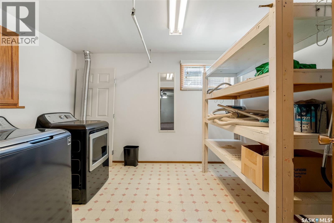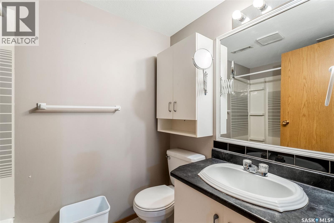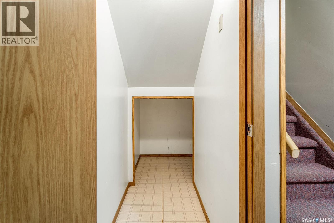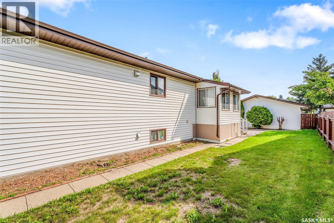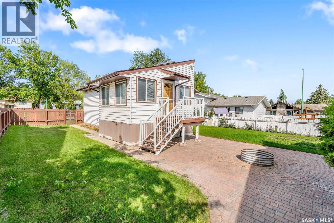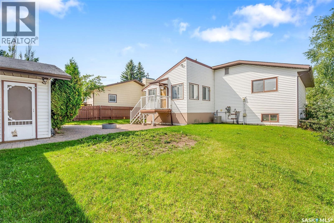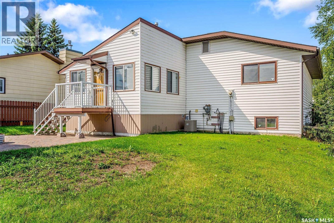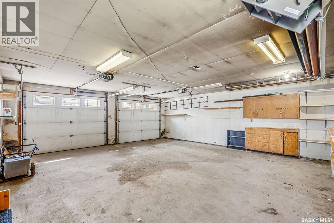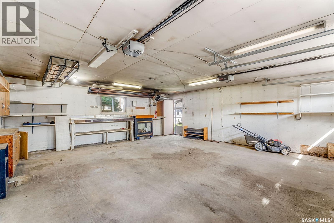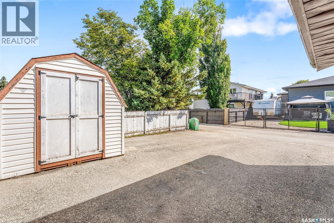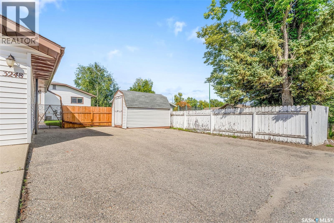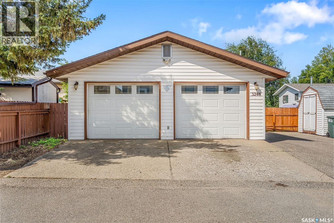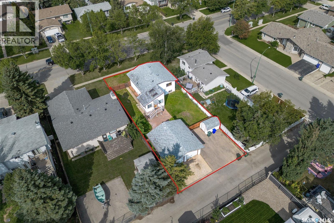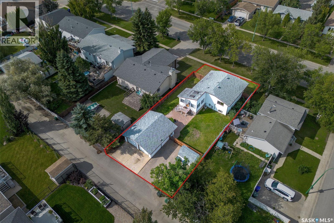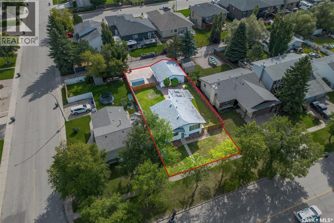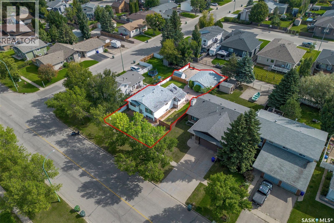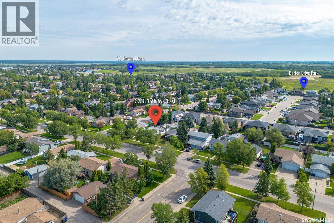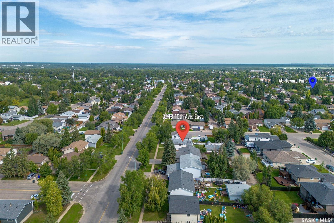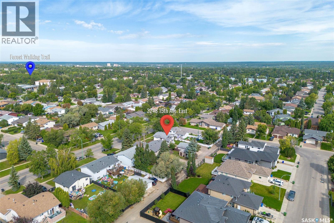3248 15th Avenue E Prince Albert, Saskatchewan S6V 7T3
$309,900
4 bedroom 2 bath bungalow with 2 car detached garage & RV parking located in the desirable Crescent Acres neighborhood, this fully developed 1,056 sq. ft. bungalow offers a practical layout with plenty of space for comfortable living. The main floor features a large eat-in kitchen with ample cabinetry and room for family dining, as well as a bright, open living area with large windows that overlook the fully fenced backyard. A cozy gas fireplace adds warmth to the space, creating a comfortable area to relax. There are two bedrooms on the main level, including a spacious primary bedroom with his and hers closets, plus a full 4-piece bathroom. The lower level offers even more living space, including a family room with built-in cabinetry, two additional bedrooms, another full 4-piece bathroom, and a generous laundry and storage area. Enjoy outdoor living with a private backyard that includes a fire pit, storage shed, and room to entertain or unwind. The property also features a detached two-car garage, RV parking, central air, central vacuum, and all existing appliances. A solid, move-in-ready home in a great location. (id:41462)
Property Details
| MLS® Number | SK016114 |
| Property Type | Single Family |
| Neigbourhood | Crescent Acres |
| Features | Treed |
| Structure | Deck, Patio(s) |
Building
| Bathroom Total | 2 |
| Bedrooms Total | 4 |
| Appliances | Washer, Refrigerator, Dishwasher, Dryer, Hood Fan, Storage Shed, Stove |
| Architectural Style | Bi-level |
| Basement Development | Finished |
| Basement Type | Full (finished) |
| Constructed Date | 1986 |
| Cooling Type | Central Air Conditioning |
| Heating Fuel | Natural Gas |
| Heating Type | Forced Air |
| Size Interior | 1,056 Ft2 |
| Type | House |
Parking
| Detached Garage | |
| R V | |
| Heated Garage | |
| Parking Space(s) | 4 |
Land
| Acreage | No |
| Fence Type | Fence |
| Landscape Features | Lawn, Underground Sprinkler |
| Size Frontage | 55 Ft ,7 In |
| Size Irregular | 0.17 |
| Size Total | 0.17 Ac |
| Size Total Text | 0.17 Ac |
Rooms
| Level | Type | Length | Width | Dimensions |
|---|---|---|---|---|
| Basement | Games Room | 18 ft | 18 ft x Measurements not available | |
| Basement | Bedroom | 11 ft | Measurements not available x 11 ft | |
| Basement | Bedroom | 11 ft | 9 ft | 11 ft x 9 ft |
| Basement | 4pc Bathroom | 5 ft | Measurements not available x 5 ft | |
| Basement | Laundry Room | 9 ft | 10 ft | 9 ft x 10 ft |
| Main Level | Living Room | 11 ft | 13 ft | 11 ft x 13 ft |
| Main Level | Dining Room | 10 ft | Measurements not available x 10 ft | |
| Main Level | Kitchen | 12 ft | Measurements not available x 12 ft | |
| Main Level | Family Room | 15 ft | 15 ft x Measurements not available | |
| Main Level | Bedroom | 11 ft | Measurements not available x 11 ft | |
| Main Level | Bedroom | 12 ft | 11 ft | 12 ft x 11 ft |
| Main Level | 4pc Bathroom | 7 ft | 5 ft | 7 ft x 5 ft |
Contact Us
Contact us for more information

Carmen Cartier
Associate Broker
https://www.royallepagepa.ca/
575 16th Street West
Prince Albert, Saskatchewan S6V 3V9

Lou Doderai
Broker
https://www.royallepagepa.ca/
575 16th Street West
Prince Albert, Saskatchewan S6V 3V9



