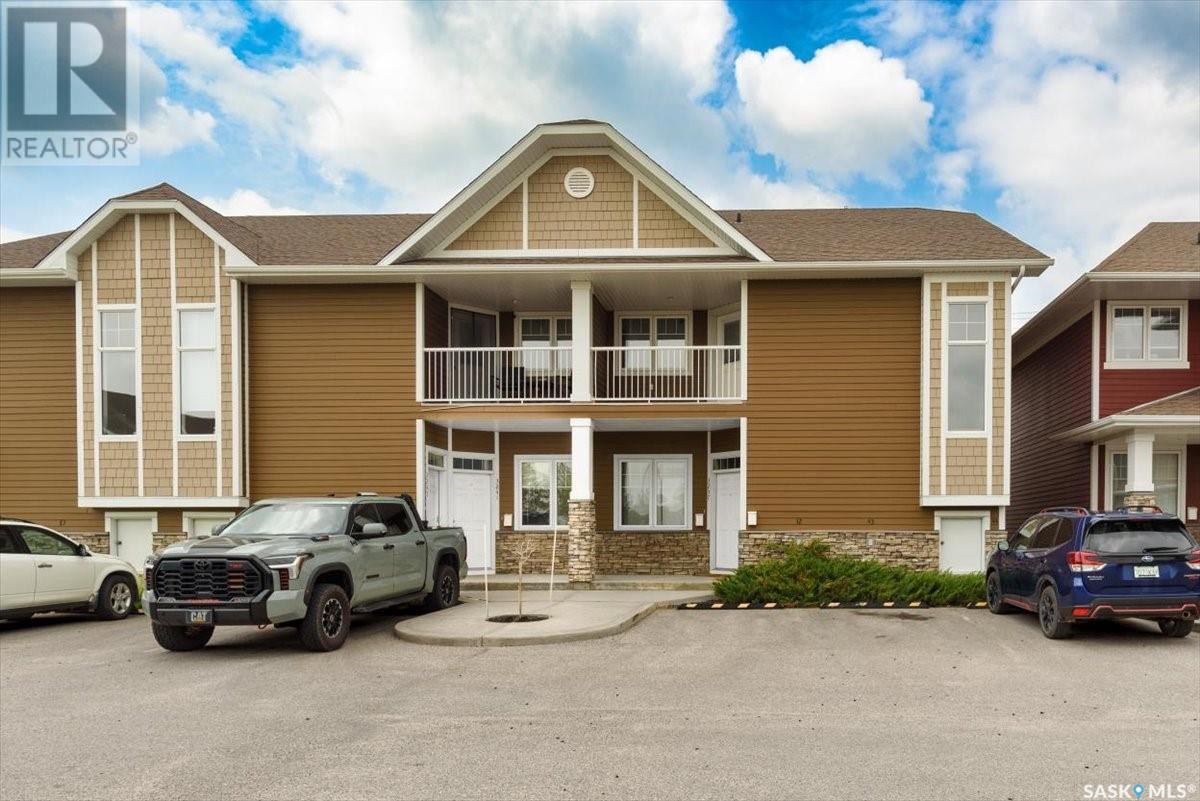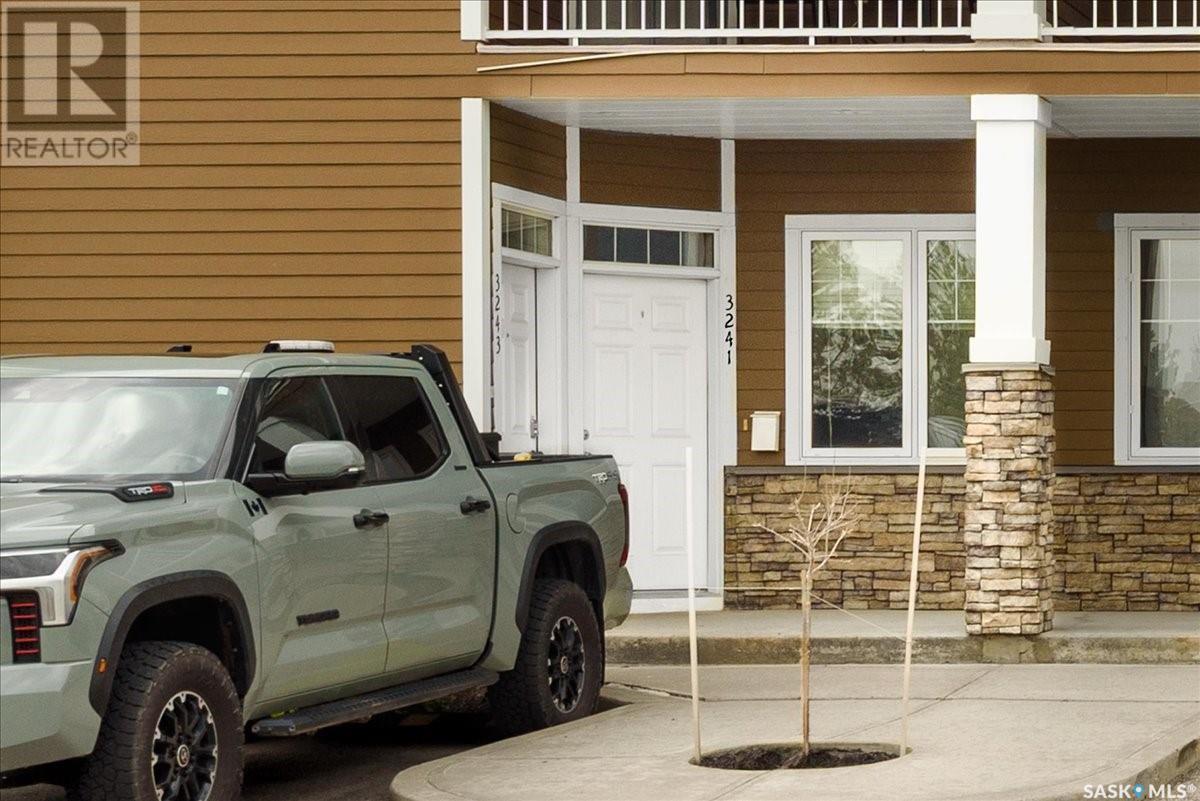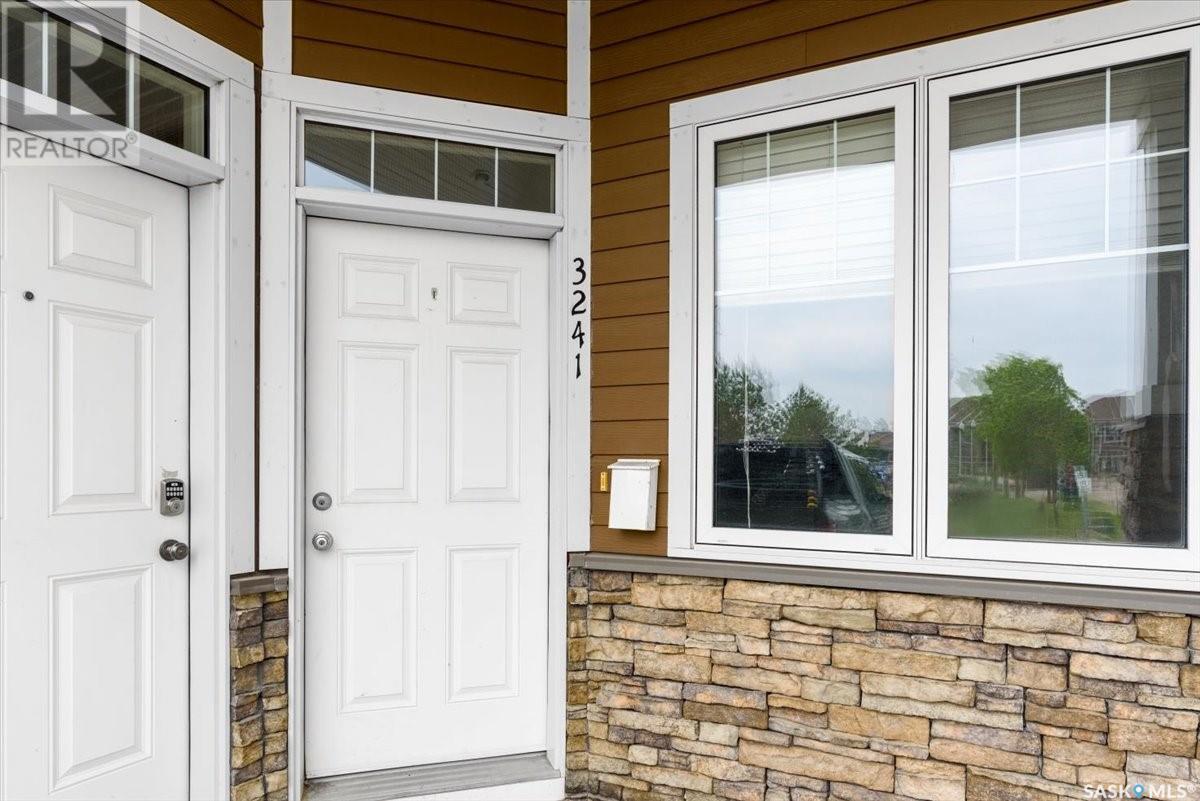3241 Green Bank Road Regina, Saskatchewan S4V 2Z6
$224,900Maintenance,
$200.39 Monthly
Maintenance,
$200.39 MonthlyCharming and meticulously maintained condo located in Regina’s Greens on Gardiner neighborhood, offering 2 bedrooms, 1 bathroom, and in-suite laundry. The spacious living areas feature beautiful engineered hardwood flooring throughout the living room, dining room, and kitchen, with plush carpets in both bedrooms. The kitchen boasts espresso-colored cabinets, a pantry, and newer stainless steel appliances, including a modern refrigerator, stove, and dishwasher. The primary bedroom is generously sized and includes a walk-in closet. The laundry sets are conveniently situated in a closet just outside the primary bedroom, beside the 4-piece bathroom. Recent upgrades include a new air conditioner and furnace, ensuring year-round comfort. Step outside from the living room to your private patio, complete with a natural gas line and access to the mechanical room. Additional storage is available with a crawl space. The unit also comes with one electrified parking spot right outside the front door. The complex features a playground and visitor parking, making it a perfect place to call home. (id:41462)
Property Details
| MLS® Number | SK009552 |
| Property Type | Single Family |
| Neigbourhood | Greens on Gardiner |
| Community Features | Pets Allowed With Restrictions |
| Structure | Deck, Playground |
Building
| Bathroom Total | 1 |
| Bedrooms Total | 2 |
| Appliances | Washer, Refrigerator, Dishwasher, Dryer, Microwave, Window Coverings, Stove |
| Architectural Style | Low Rise |
| Basement Development | Not Applicable |
| Basement Type | Crawl Space (not Applicable) |
| Constructed Date | 2011 |
| Cooling Type | Central Air Conditioning |
| Heating Fuel | Natural Gas |
| Size Interior | 829 Ft2 |
| Type | Apartment |
Parking
| Surfaced | 1 |
| Other | |
| None | |
| Parking Space(s) | 1 |
Land
| Acreage | No |
Rooms
| Level | Type | Length | Width | Dimensions |
|---|---|---|---|---|
| Main Level | Living Room | 12 ft ,5 in | 10 ft ,5 in | 12 ft ,5 in x 10 ft ,5 in |
| Main Level | Dining Room | 12 ft ,5 in | 7 ft ,2 in | 12 ft ,5 in x 7 ft ,2 in |
| Main Level | Kitchen | 12 ft ,5 in | 10 ft | 12 ft ,5 in x 10 ft |
| Main Level | Bedroom | 9 ft ,2 in | 11 ft ,6 in | 9 ft ,2 in x 11 ft ,6 in |
| Main Level | Primary Bedroom | 12 ft | 11 ft ,9 in | 12 ft x 11 ft ,9 in |
| Main Level | 4pc Bathroom | Measurements not available |
Contact Us
Contact us for more information

Jo Zhou Li
Salesperson
2350 - 2nd Avenue
Regina, Saskatchewan S4R 1A6























