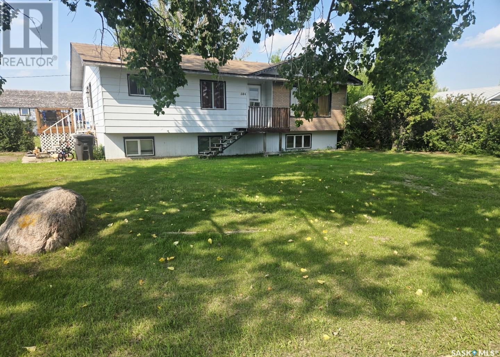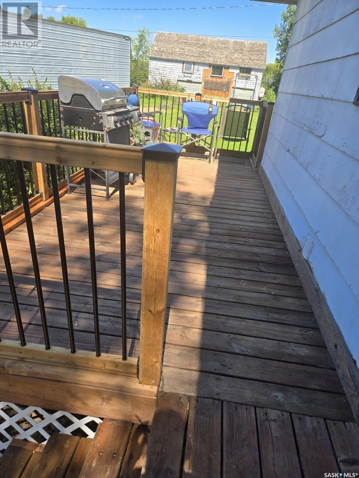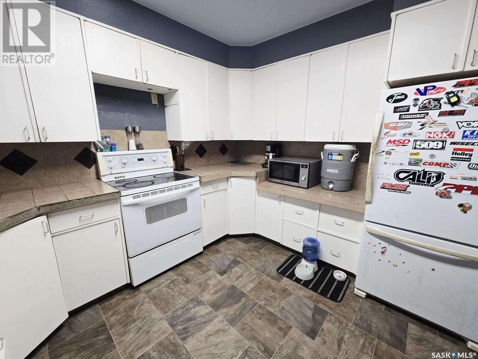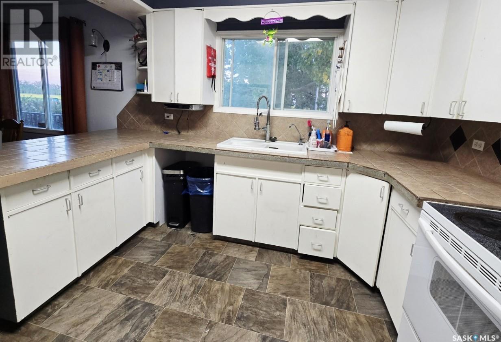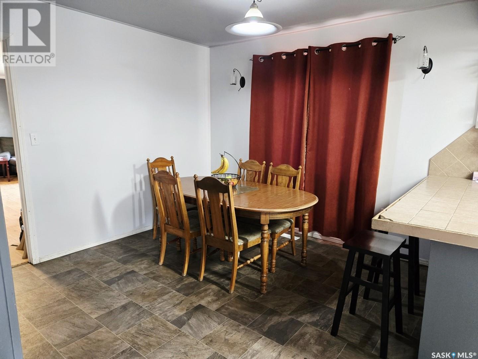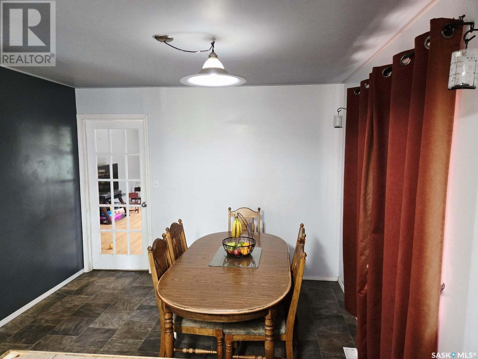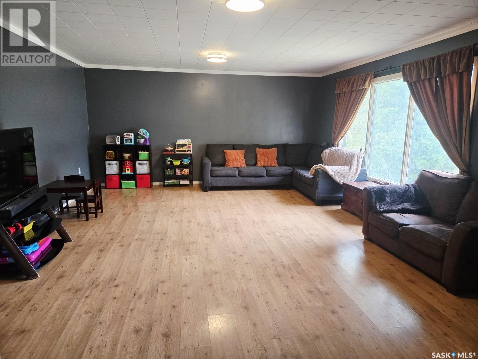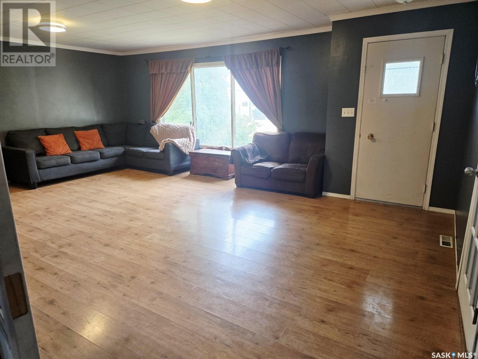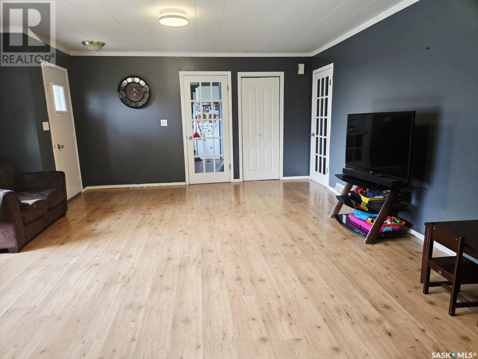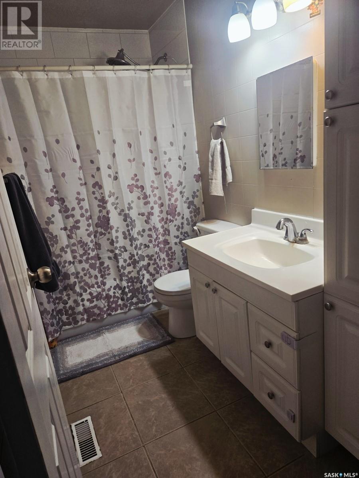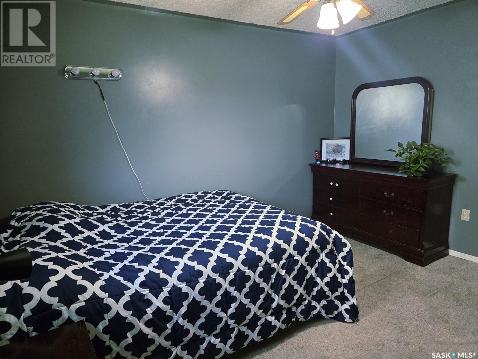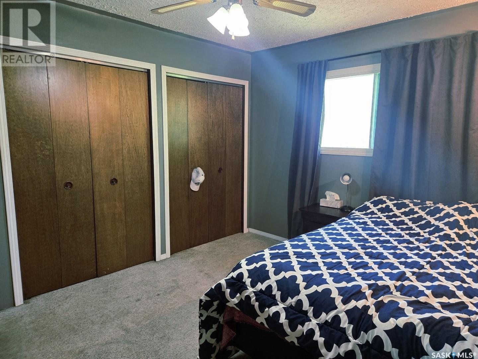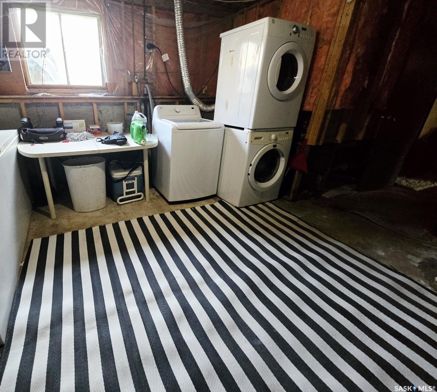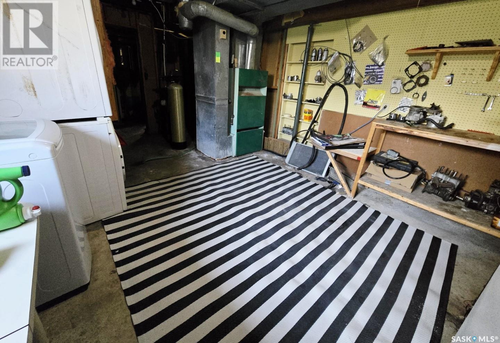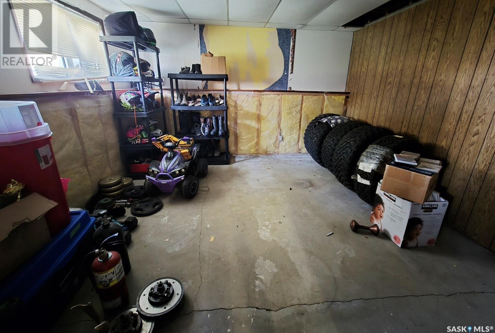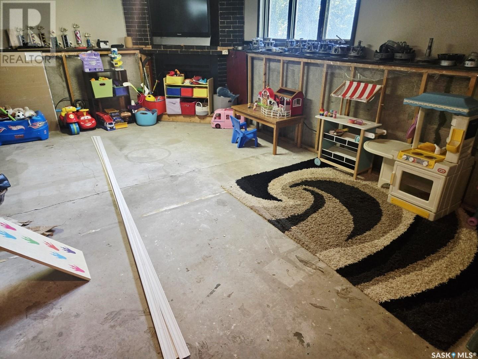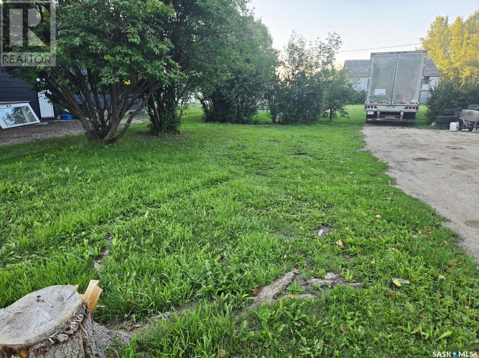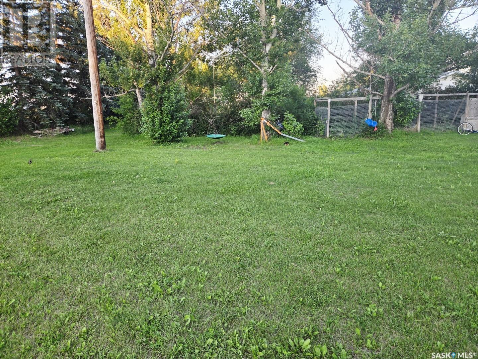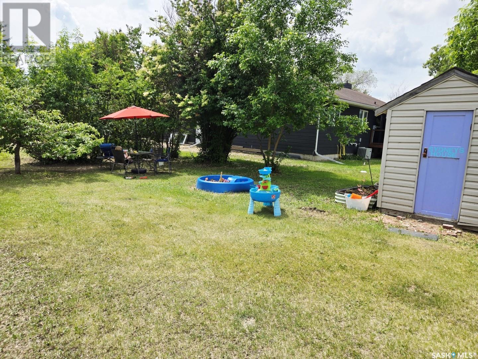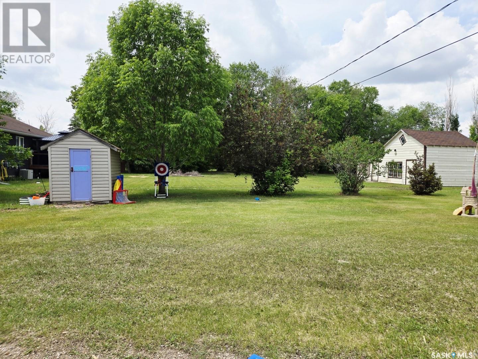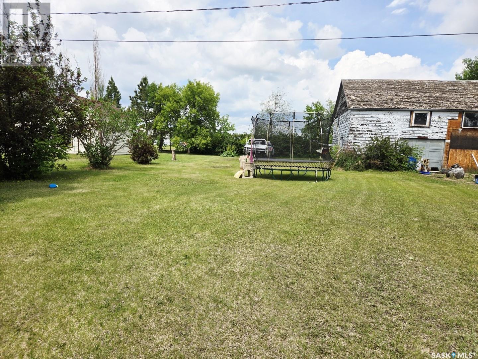324 Norreys Street Drake, Saskatchewan S0K 1H0
$180,000
Located in the quiet village of Drake, SK, a less than 30 minute commute to BHP Jansen and Nutrien Potash. This 1,310 sq ft bungalow sits on 0.7 acres and is immediately adjacent to the Drake elementary school and playground, Drake Park and walking paths and the Drake Sports arena. The main floor features 3 bedrooms, a full bath, spacious entry-way and many closets. The large eat-in kitchen boasts plenty of natural light thanks to 2 south-facing windows, ample cupboard space and counter seating. The extra large living room provides plenty of space for playing, relaxing or entertaining. Downstairs you will find a partially finished basement, ready for you to make it your own. Included in the space is a large utility/laundry room, storage closets, extra bedroom/office space and room to develop a second bathroom and living area. The most impressive feature of this property has to be the backyard. With 0.7 acres, this property provides ample parking space for 6 vehicles. No street parking necessary! The yard includes plenty of mature trees and privacy hedging, a firepit area, and lots and lots of space. This is a yard that needs to be seen to be appreciated. Located towards the back of the property is the two-story garage/shop that features a concrete floor, 3 car bays; 2 standard and 1 extra tall. Most recent upgrades: Shingles 2012 Water heater 2022 Deck railing 2025 Plumbing fixtures 2025 (id:41462)
Property Details
| MLS® Number | SK014331 |
| Property Type | Single Family |
| Features | Treed, Rectangular, Sump Pump |
| Structure | Deck |
Building
| Bathroom Total | 1 |
| Bedrooms Total | 4 |
| Appliances | Washer, Refrigerator, Dryer, Window Coverings, Storage Shed, Stove |
| Architectural Style | Bungalow |
| Basement Development | Partially Finished |
| Basement Type | Full (partially Finished) |
| Constructed Date | 1977 |
| Heating Fuel | Natural Gas |
| Heating Type | Forced Air |
| Stories Total | 1 |
| Size Interior | 1,310 Ft2 |
| Type | House |
Parking
| Detached Garage | |
| Gravel | |
| Parking Space(s) | 9 |
Land
| Acreage | No |
| Landscape Features | Lawn |
| Size Frontage | 130 Ft |
| Size Irregular | 0.70 |
| Size Total | 0.7 Ac |
| Size Total Text | 0.7 Ac |
Rooms
| Level | Type | Length | Width | Dimensions |
|---|---|---|---|---|
| Basement | Laundry Room | 19 ft | 13 ft | 19 ft x 13 ft |
| Basement | Bedroom | 12 ft | 12 ft | 12 ft x 12 ft |
| Basement | Other | 25 ft | 20 ft | 25 ft x 20 ft |
| Basement | Dining Nook | 10 ft | 8 ft | 10 ft x 8 ft |
| Main Level | Kitchen/dining Room | 19 ft | 11 ft | 19 ft x 11 ft |
| Main Level | Living Room | 22 ft | 14 ft | 22 ft x 14 ft |
| Main Level | Enclosed Porch | 8 ft | 7 ft | 8 ft x 7 ft |
| Main Level | Bedroom | 9 ft ,5 in | 9 ft | 9 ft ,5 in x 9 ft |
| Main Level | Bedroom | 12 ft | 9 ft | 12 ft x 9 ft |
| Main Level | Primary Bedroom | 14 ft | 12 ft | 14 ft x 12 ft |
| Main Level | 4pc Bathroom | 9 ft | 5 ft | 9 ft x 5 ft |
Contact Us
Contact us for more information
Tyler Fox
Salesperson
350 Mccormack Road
Saskatoon, Saskatchewan S7M 4T2



