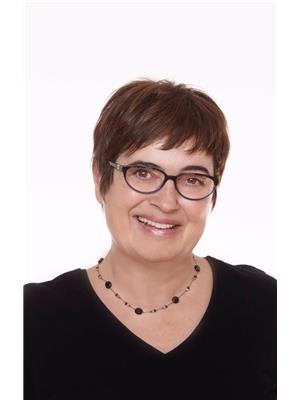324 Kenderdine Crescent Lakeland Rm No. 521, Saskatchewan S0J 0N0
$345,000
4 Season Family Cabin in Sought-After Emma Lake! Welcome to your perfect lake getaway! Located just two doors down from the iconic Fern’s Grocery, Restaurant, Gas Station, and Ice Cream Parlour, this 3-bedroom bungalow with children’s loft is nestled in the highly desired Murray Point subdivision. Additions and Renovations completed in 2003 and thoughtfully maintained, this cabin offers the perfect blend of rustic charm and modern convenience. With over 1,000 sq. ft. of living space, including Loft and open Veranda. This beautiful family cabin features an inviting layout, cozy wood-burning fireplace, and large windows that fill the space with natural light. 3 spacious bedrooms plus a fun loft for kids. Large 69’ x 132’ irregular lot backing open green space – private & serene Detached 24’ x 26’ garage with plenty of room for boats, quads, Rv's and more. Massive driveway with parking for up to 10 vehicles. Relax on the sunny deck, gather around the firepit, or enjoy the treed and Fully Fenced yard with plenty of space for family fun, stress free for buyers with pets. Equipped with all major appliances Fridge, Stove, Washer and Dryer (ALL New in June 2025). Warranty and Receipts will be provided. This is your chance to own a piece of Emma Lake paradise – whether as a summer retreat, year-round escape, or family legacy cabin. Just steps from amenities and minutes to the lake, Murray Point offers the perfect balance of convenience and tranquility. Don’t miss this opportunity to enjoy lake life at its finest! (id:41462)
Property Details
| MLS® Number | SK016808 |
| Property Type | Single Family |
| Neigbourhood | Emma Lake |
| Features | Treed, Irregular Lot Size |
| Structure | Deck |
Building
| Bathroom Total | 1 |
| Bedrooms Total | 3 |
| Appliances | Washer, Refrigerator, Dryer, Microwave, Window Coverings, Hood Fan, Storage Shed, Stove |
| Architectural Style | Bungalow |
| Basement Type | Crawl Space |
| Constructed Date | 1978 |
| Cooling Type | Wall Unit |
| Fireplace Fuel | Wood |
| Fireplace Present | Yes |
| Fireplace Type | Conventional |
| Heating Fuel | Electric, Wood |
| Heating Type | Baseboard Heaters |
| Stories Total | 1 |
| Size Interior | 965 Ft2 |
| Type | House |
Parking
| Detached Garage | |
| Gravel | |
| Parking Space(s) | 10 |
Land
| Acreage | No |
| Fence Type | Fence |
| Landscape Features | Lawn |
| Size Frontage | 69 Ft |
| Size Irregular | 0.31 |
| Size Total | 0.31 Ac |
| Size Total Text | 0.31 Ac |
Rooms
| Level | Type | Length | Width | Dimensions |
|---|---|---|---|---|
| Main Level | Kitchen | 9 ft ,1 in | 15 ft ,4 in | 9 ft ,1 in x 15 ft ,4 in |
| Main Level | Living Room | 14 ft ,7 in | 15 ft ,4 in | 14 ft ,7 in x 15 ft ,4 in |
| Main Level | Bedroom | 8 ft ,9 in | 10 ft ,5 in | 8 ft ,9 in x 10 ft ,5 in |
| Main Level | Bedroom | 8 ft ,9 in | 6 ft ,9 in | 8 ft ,9 in x 6 ft ,9 in |
| Main Level | 4pc Bathroom | 8 ft ,9 in | 6 ft ,4 in | 8 ft ,9 in x 6 ft ,4 in |
| Main Level | Laundry Room | 13 ft ,2 in | 9 ft ,7 in | 13 ft ,2 in x 9 ft ,7 in |
| Main Level | Enclosed Porch | 23 ft | 7 ft ,4 in | 23 ft x 7 ft ,4 in |
| Main Level | Bedroom | 8 ft ,9 in | 6 ft ,9 in | 8 ft ,9 in x 6 ft ,9 in |
| Loft | Loft | x x x |
Contact Us
Contact us for more information

Darcy Thiesen
Salesperson
https://darcythiesen.com/
714 Duchess Street
Saskatoon, Saskatchewan S7K 0R3


































