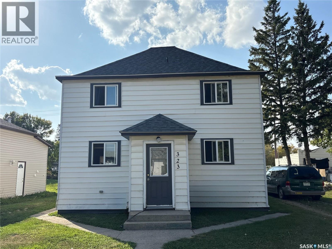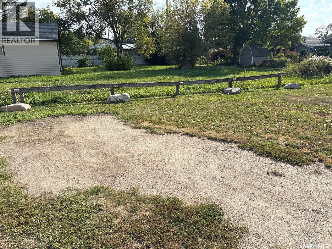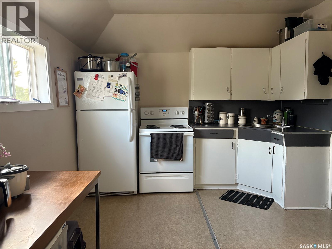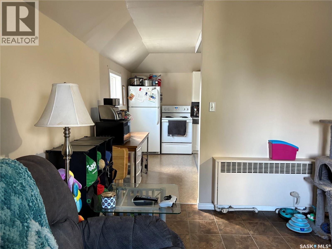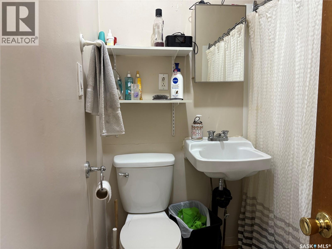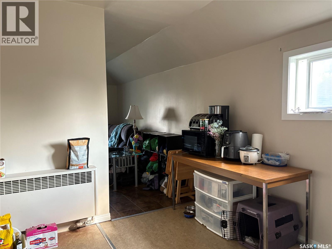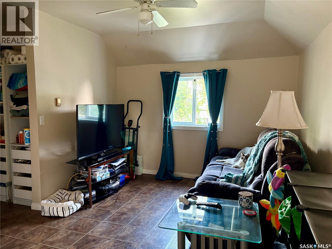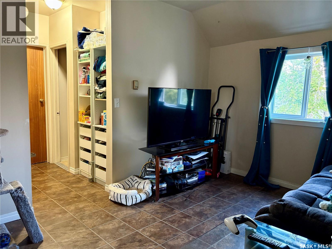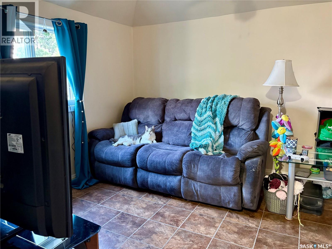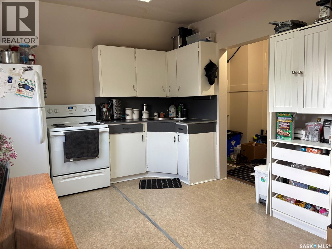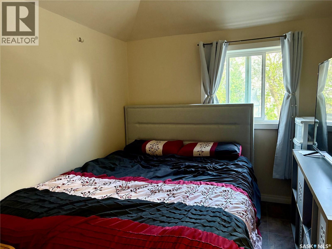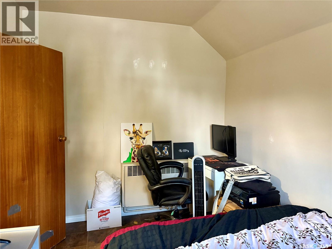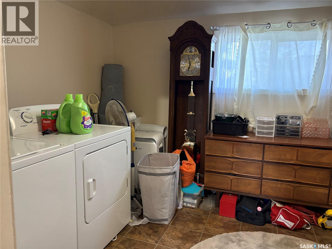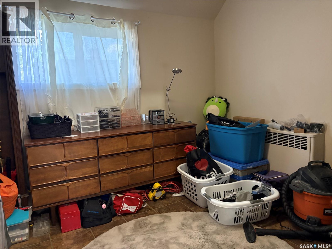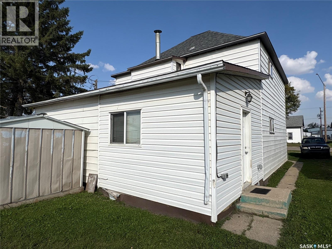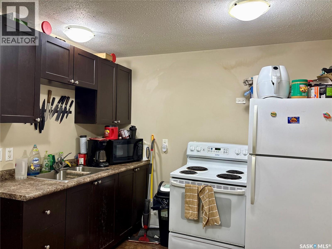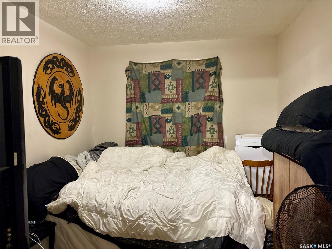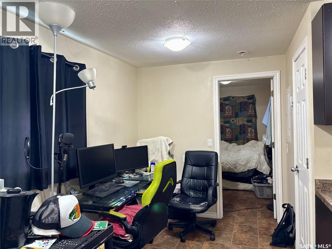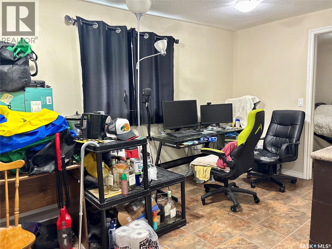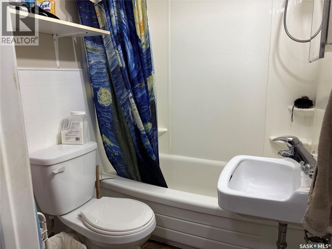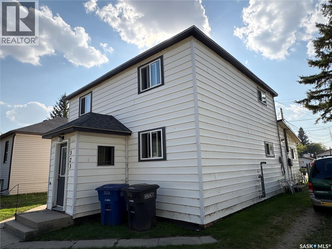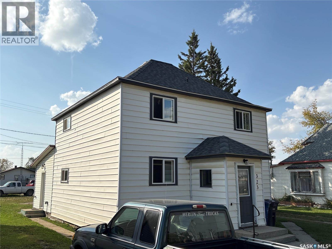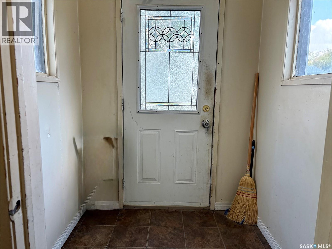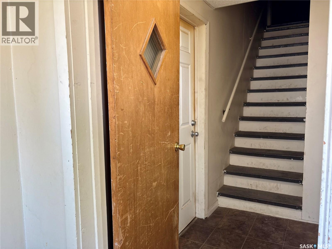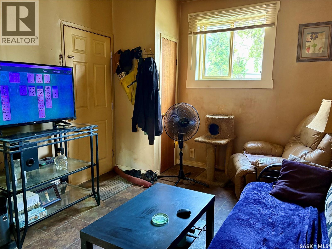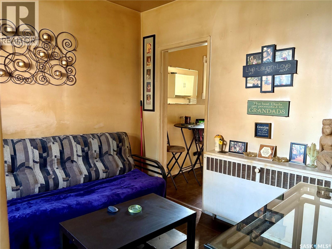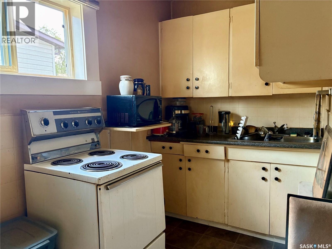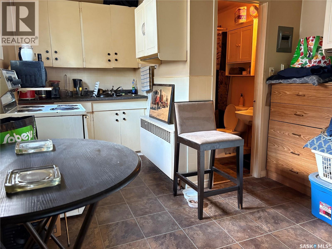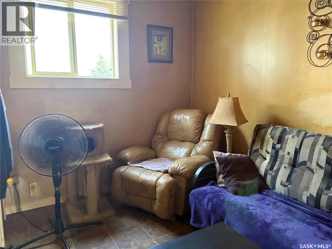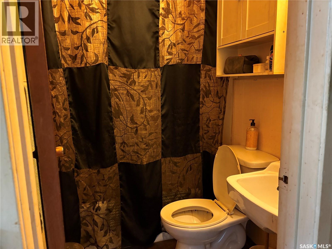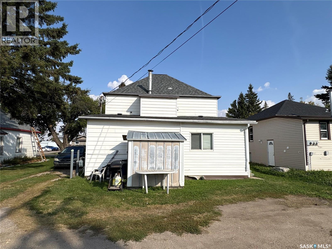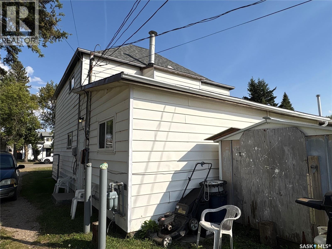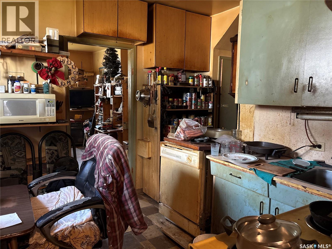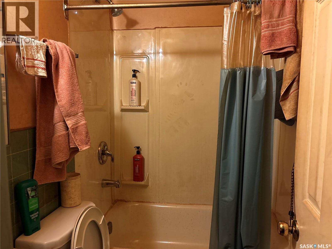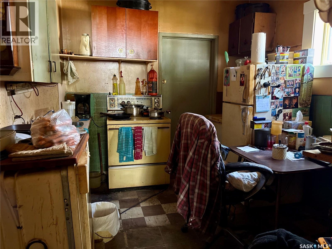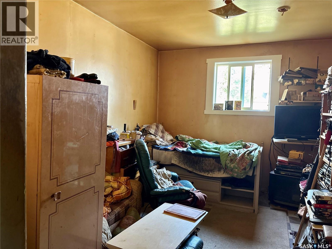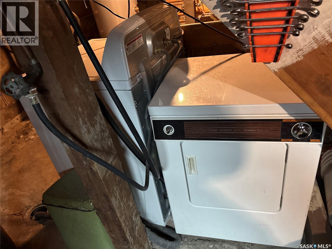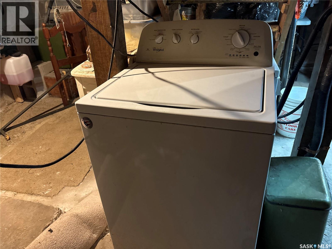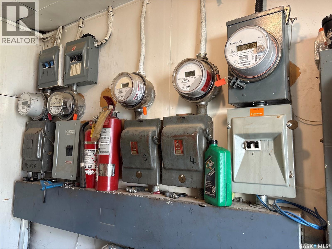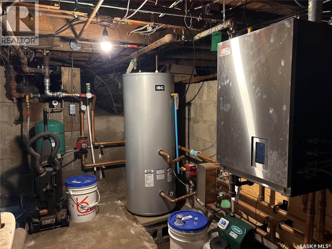323 9th Street Humboldt, Saskatchewan S0K 2A0
$239,000
An excellent opportunity for investors, this well-maintained 4-plex offers a strong revenue stream in the growing community of Humboldt. Designed to appeal to a wide range of tenants, the property features four self-contained suites, including two bachelor units (one with laundry), a one-bedroom suite, and a spacious two-bedroom unit on the second level with in-suite laundry. Each suite is equipped with a fridge and stove, and tenants benefit from a designated parking stall plus an outside electrical plug designated for each unit. Heat and water are included in the rent, while power is individually metered to each unit, ensuring straightforward utility management. The property is currently fully tenanted, with all occupants expressing interest in remaining. In addition, the existing property manager is available to continue under new ownership, making this a true turn-key investment. Significant updates have already been completed, including a new boiler and hot water tank (2021), updated shingles and windows, as well as newer flooring and paint in select units. Humboldt is a thriving community and an excellent place to own property. With BHP Jansen and two additional potash mines located nearby, the city benefits from strong, stable employment opportunities that continue to drive demand for rental housing. Along with a full range of amenities, schools, healthcare, and recreation, Humboldt serves as a regional hub making it an attractive location for both residents and long-term investors. (id:41462)
Property Details
| MLS® Number | SK018100 |
| Property Type | Single Family |
| Features | Rectangular |
Building
| Bathroom Total | 3 |
| Bedrooms Total | 4 |
| Appliances | Washer, Refrigerator, Dryer, Stove |
| Architectural Style | 2 Level |
| Basement Development | Unfinished |
| Basement Type | Partial (unfinished) |
| Constructed Date | 1910 |
| Heating Fuel | Natural Gas |
| Heating Type | Hot Water |
| Stories Total | 2 |
| Size Interior | 2,080 Ft2 |
| Type | Fourplex |
Parking
| Parking Space(s) | 4 |
Land
| Acreage | No |
| Landscape Features | Lawn |
| Size Frontage | 50 Ft |
| Size Irregular | 6550.00 |
| Size Total | 6550 Sqft |
| Size Total Text | 6550 Sqft |
Rooms
| Level | Type | Length | Width | Dimensions |
|---|---|---|---|---|
| Second Level | Bedroom | 8 ft ,4 in | 12 ft ,4 in | 8 ft ,4 in x 12 ft ,4 in |
| Second Level | Bedroom | 8 ft ,3 in | 12 ft ,5 in | 8 ft ,3 in x 12 ft ,5 in |
| Second Level | Living Room | 12 ft ,3 in | 10 ft ,3 in | 12 ft ,3 in x 10 ft ,3 in |
| Second Level | Kitchen/dining Room | 12 ft ,3 in | 10 ft ,6 in | 12 ft ,3 in x 10 ft ,6 in |
| Main Level | Living Room | 11 ft ,8 in | 10 ft ,2 in | 11 ft ,8 in x 10 ft ,2 in |
| Main Level | Kitchen/dining Room | 11 ft ,11 in | 10 ft ,2 in | 11 ft ,11 in x 10 ft ,2 in |
| Main Level | 4pc Bathroom | 4 ft ,5 in | 4 ft | 4 ft ,5 in x 4 ft |
| Main Level | Kitchen/dining Room | 10 ft ,9 in | 10 ft ,2 in | 10 ft ,9 in x 10 ft ,2 in |
| Main Level | Bedroom | 10 ft | 9 ft ,2 in | 10 ft x 9 ft ,2 in |
| Main Level | 4pc Bathroom | 6 ft ,4 in | 4 ft ,7 in | 6 ft ,4 in x 4 ft ,7 in |
| Main Level | Kitchen/dining Room | 9 ft ,2 in | 13 ft ,8 in | 9 ft ,2 in x 13 ft ,8 in |
| Main Level | Bedroom | 10 ft ,4 in | 8 ft ,6 in | 10 ft ,4 in x 8 ft ,6 in |
| Main Level | 4pc Bathroom | 6 ft ,8 in | 5 ft | 6 ft ,8 in x 5 ft |
Contact Us
Contact us for more information
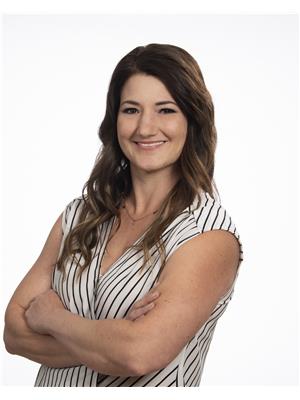
Chantel Fleischhacker
Salesperson
#211 - 220 20th St W
Saskatoon, Saskatchewan S7M 0W9



