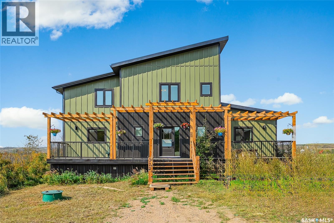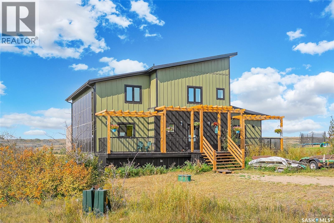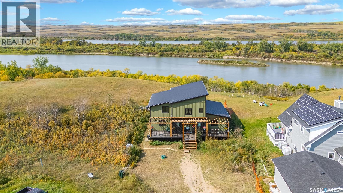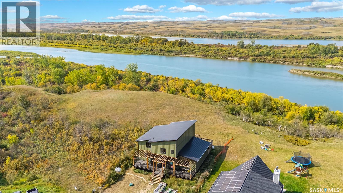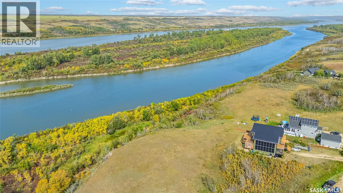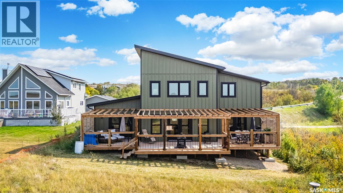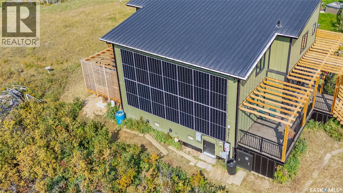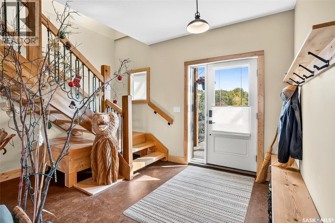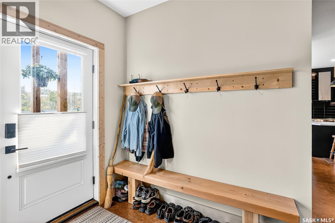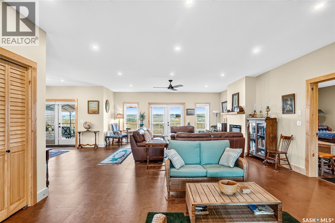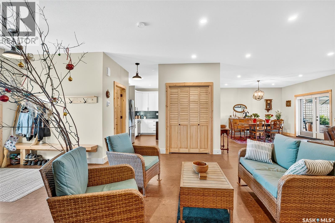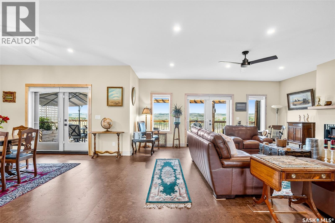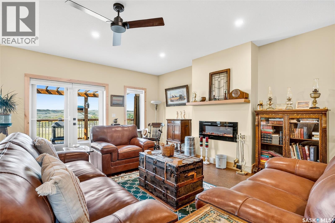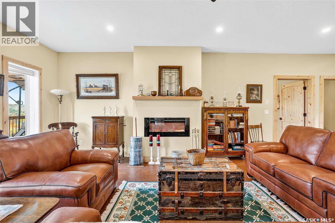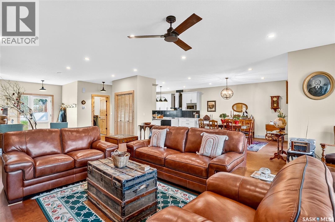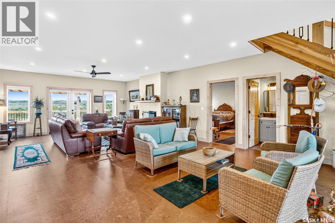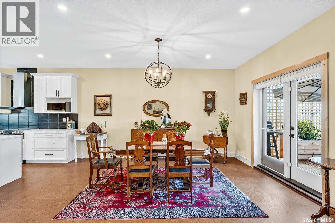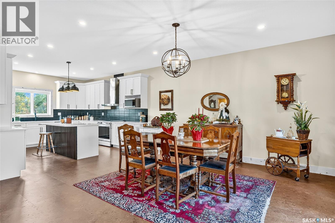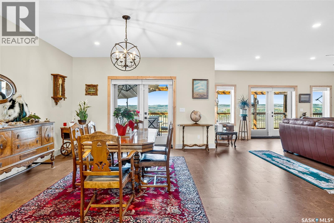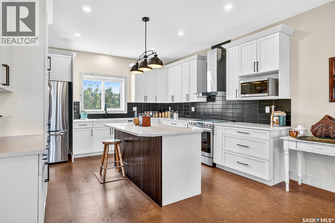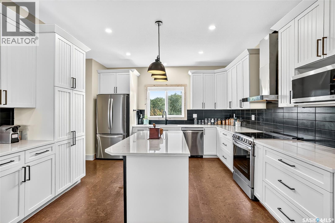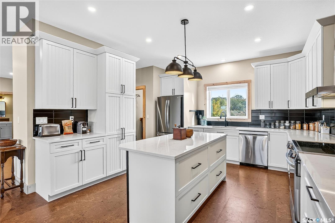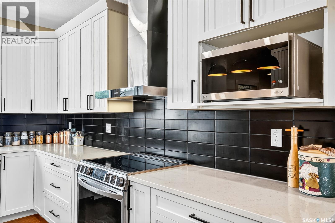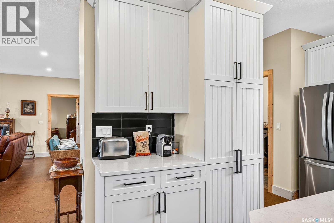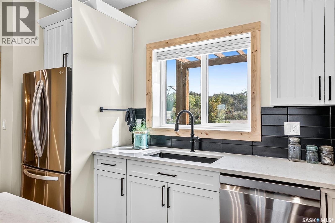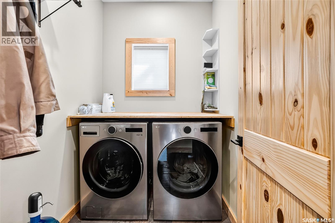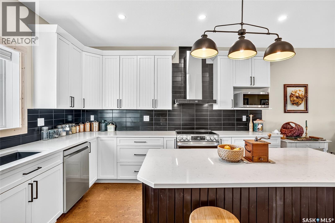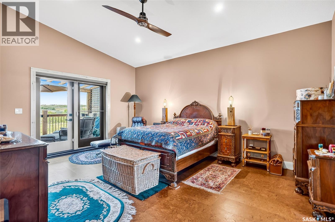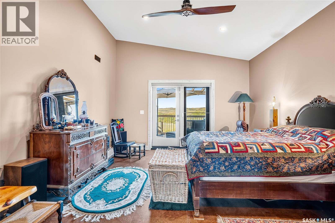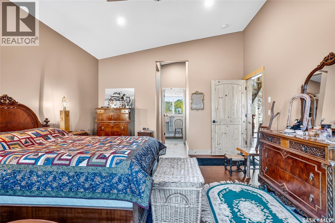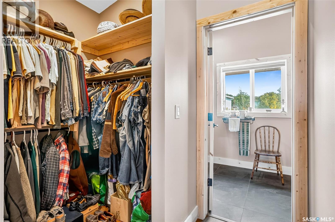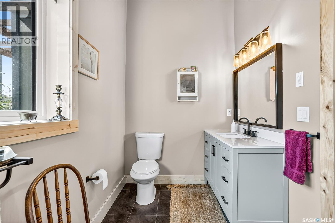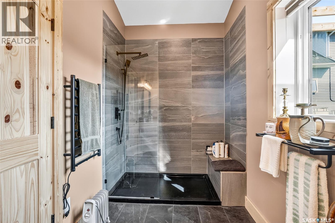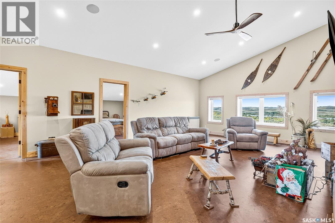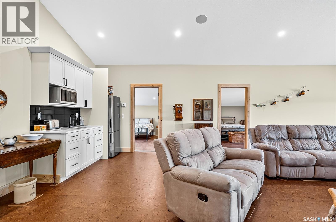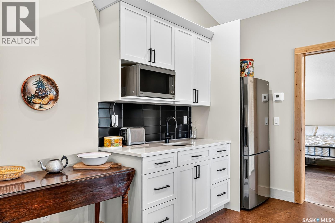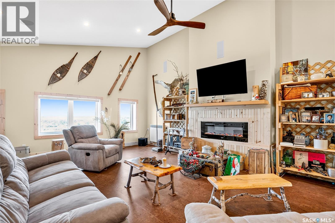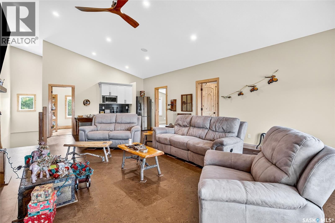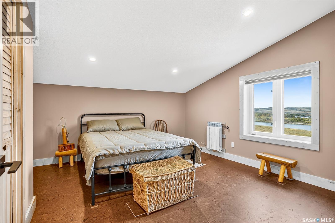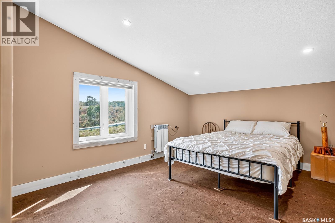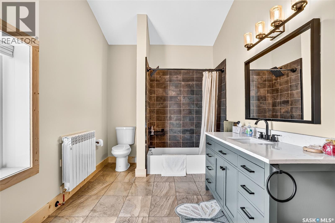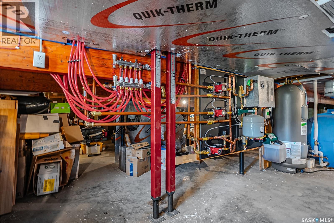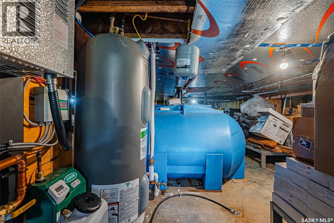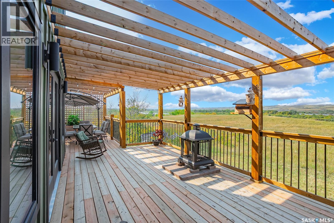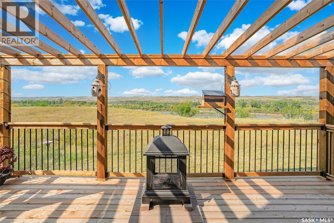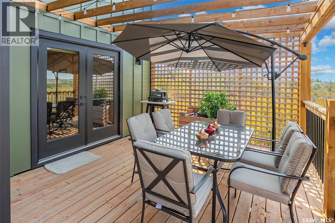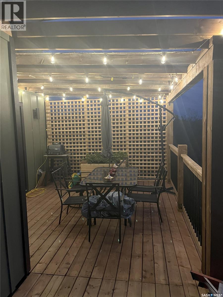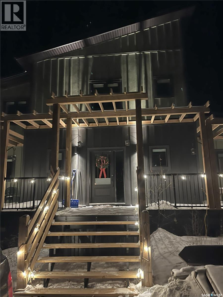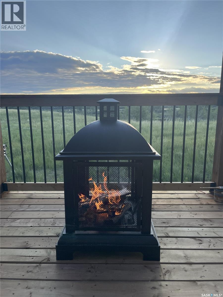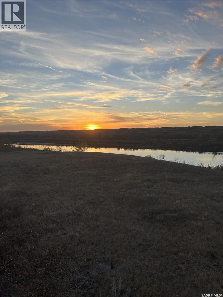322 Laurier Crescent Laird Rm No. 404, Saskatchewan S0K 2L0
$649,900
Unique opportunity to own this Energy Efficient built home in Sarilia Country Estates on the RIVER BANK!! Amazing RIVER views from the expansive west facing windows from both levels!! No expense spared to make this a low maintenance stylish home with many natural materials used. You'll be greeted with a oversized front foyer where you can see right through the windows to the river bank views! Amazing open concept with 9ft ceilings on the main floor. Custom made "Douglas Fir" staircase and landing along with the 2 fireplace mantels + front entrance seating bench. Custom "Kitchen Craft" cabinets in the kitchen. Uppers are 42" tall complete with granite sink, pantry with pull outs, coffee bar, tiled back splash, quartz counter tops including the island. Appliances included (induction stove) Handy laundry room located next to the kitchen. Electric fireplace in the living room. There is access to a 48 ft west facing deck off the dining room and Primary bedroom. Perfect spot to watch those amazing Saskatchewan sunsets. Another 48ft Composite deck in the front. Main floor Primary bedroom features a walk-in closet and a 3 piece ensuite. The 2nd level has 1200sqft with Huge family room with impressive vaulted ceilings + electric fireplace, surround sound and a wet bar. 2 nice sized bedrooms and a 4 piece bathroom. Custom blinds including black out blinds in the bedrooms. Cork flooring and Custom natural 6" Pine baseboards and 4" Pine trim throughout. Solid pine doors. SOLAR heated home with electric boiler and water heater (8 kilowatts) Unique setup with solar panels on the south wall. In-Floor heat on the main floor and European heat radiators on the 2nd floor. 1800 sqft crawl space which is 4 1/2 ft high also with in-floor heat. Hardy Board - board/batten siding. Exterior walls 6" thick white Styrofoam with silver reflective on both sides. Metal roof has 10" of insulation. "Durabilt" Windows and doors (triple pane) 1760 gal poly septic tank. 2-1000 gal water storage tanks. (id:41462)
Property Details
| MLS® Number | SK018071 |
| Property Type | Single Family |
| Neigbourhood | Sarilia Country Estates |
| Features | Treed |
| Structure | Deck |
| Water Front Type | Waterfront |
Building
| Bathroom Total | 3 |
| Bedrooms Total | 3 |
| Appliances | Washer, Refrigerator, Dishwasher, Dryer, Microwave, Window Coverings, Hood Fan, Stove |
| Architectural Style | 2 Level |
| Basement Type | Crawl Space |
| Constructed Date | 2024 |
| Fireplace Fuel | Electric |
| Fireplace Present | Yes |
| Fireplace Type | Conventional |
| Heating Fuel | Solar |
| Heating Type | In Floor Heating |
| Stories Total | 2 |
| Size Interior | 2,800 Ft2 |
| Type | House |
Parking
| Gravel | |
| Parking Space(s) | 5 |
Land
| Acreage | No |
| Size Frontage | 107 Ft |
| Size Irregular | 107x185 |
| Size Total Text | 107x185 |
Rooms
| Level | Type | Length | Width | Dimensions |
|---|---|---|---|---|
| Second Level | Family Room | 20' x 39' | ||
| Second Level | Bedroom | 14' x 13'5" | ||
| Second Level | Bedroom | 14' x 13'5" | ||
| Second Level | 4pc Bathroom | 8'2" x 15'6" | ||
| Main Level | Foyer | 12' x 6'8" | ||
| Main Level | Kitchen | 14' x 14' | ||
| Main Level | Dining Room | 14' x 15'2" | ||
| Main Level | Living Room | 20' x 20' | ||
| Main Level | Laundry Room | 6'6" x 6'8" | ||
| Main Level | 2pc Bathroom | Measurements not available | ||
| Main Level | Primary Bedroom | 14'2" x 17' | ||
| Main Level | 3pc Ensuite Bath | Measurements not available |
Contact Us
Contact us for more information
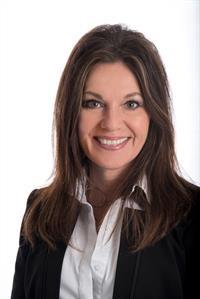
Ruth M Reddekopp
Salesperson
https://www.ruthreddekopp.com/
#200 227 Primrose Drive
Saskatoon, Saskatchewan S7K 5E4



