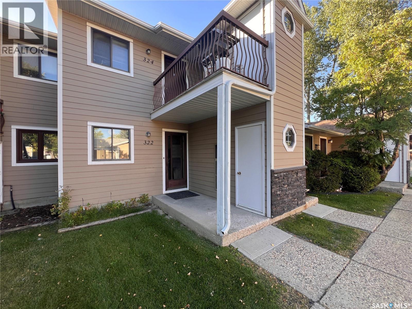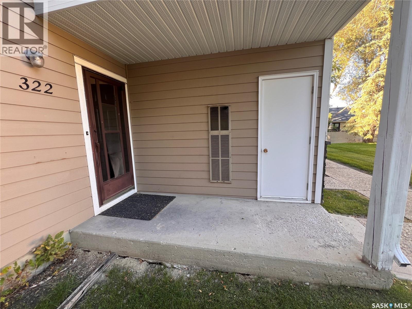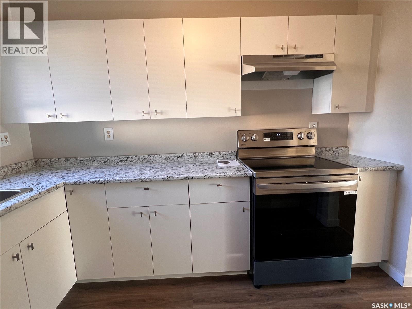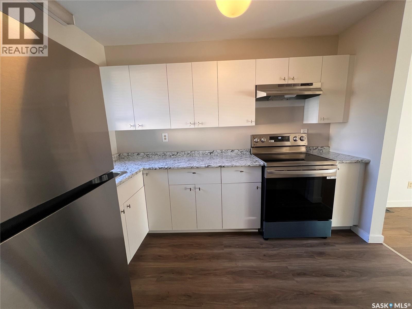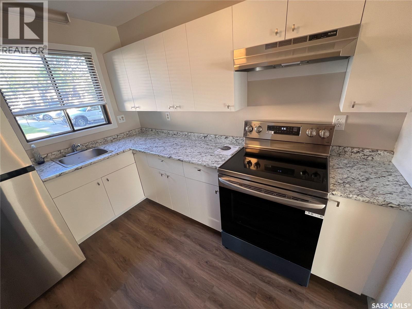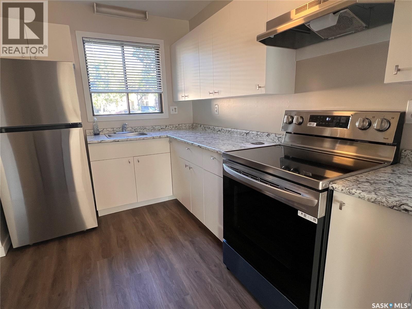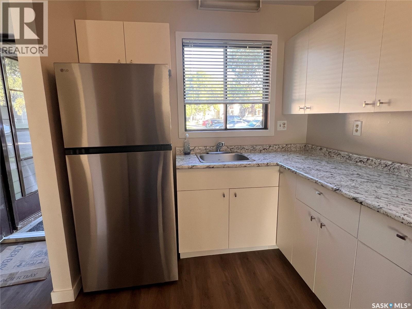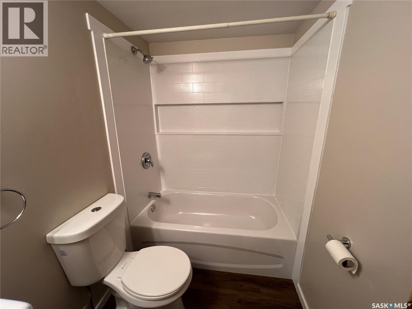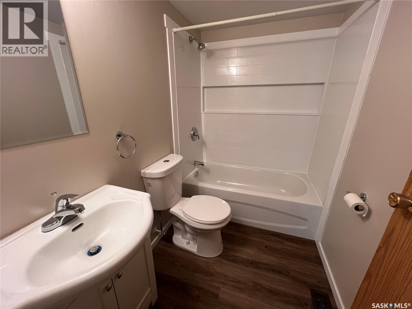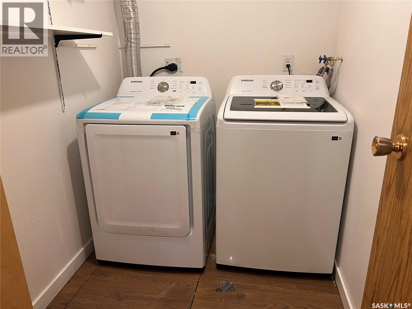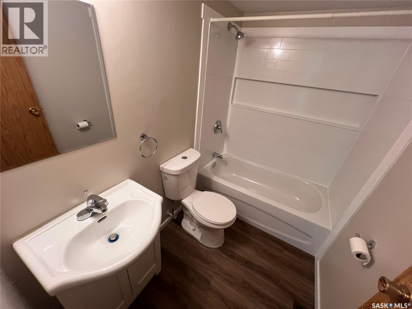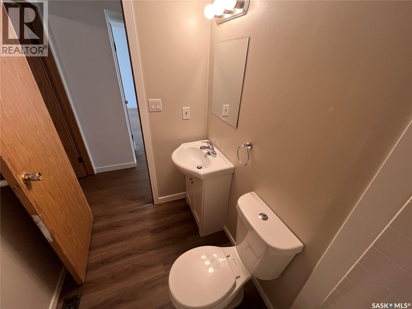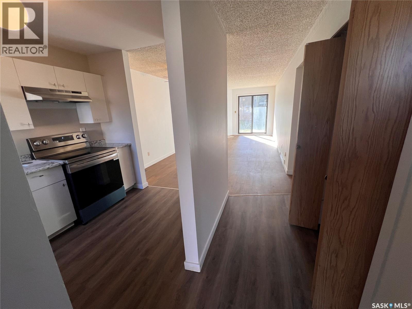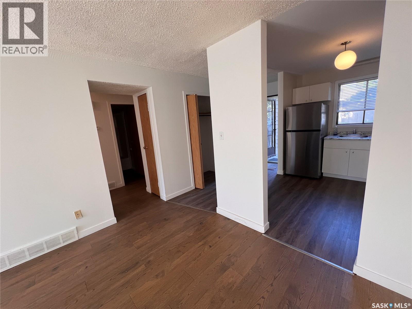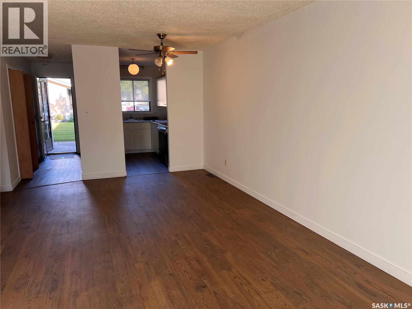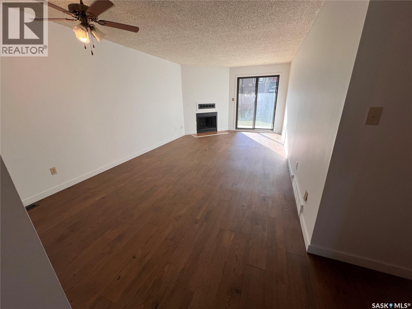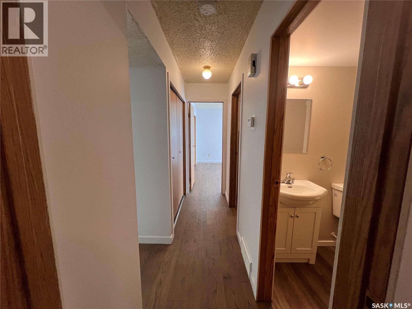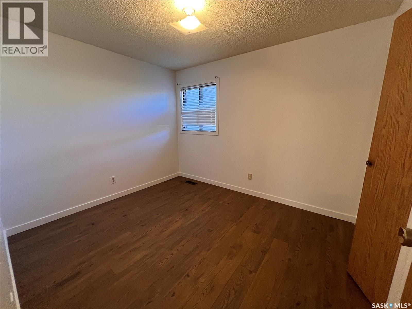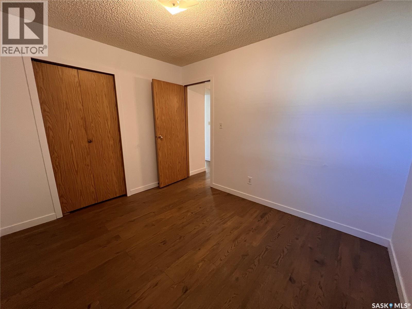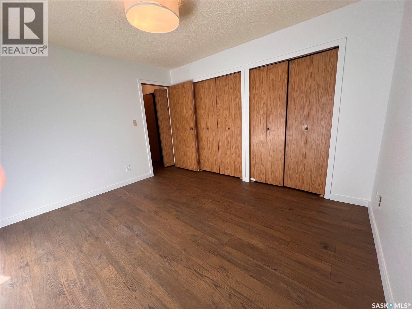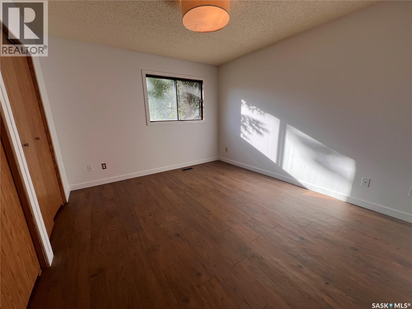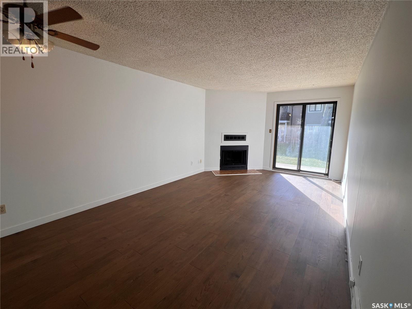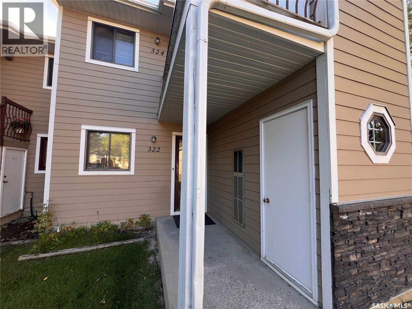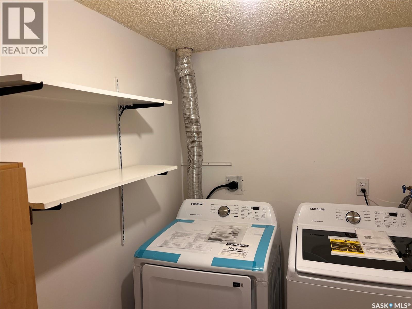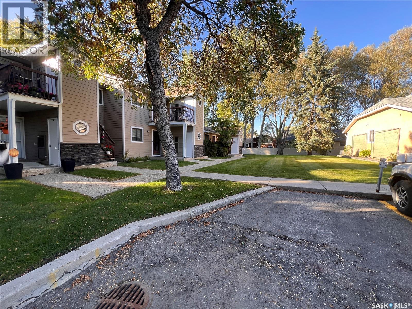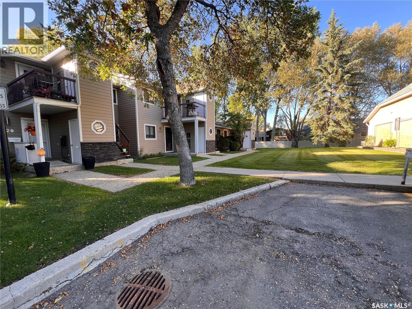322 Cedar Meadow Drive Regina, Saskatchewan S4X 3J5
$149,900Maintenance,
$323 Monthly
Maintenance,
$323 MonthlyWelcome to Cedar Meadow Drive, located in the heart of the peaceful and well-established Lakewood community. This charming 2-bedroom garden-style condo offers the perfect combination of comfort, convenience, and quiet surroundings—ideal for first-time buyers, downsizers, or anyone looking for a low-maintenance lifestyle. Nestled among green spaces, this main-floor unit provides easy access with no stairs and a layout designed for both relaxation and functionality. Inside, you're greeted by a spacious and naturally bright living room that flows into the dining area and a beautifully upgraded kitchen featuring new cabinets and all included appliances. Whether you're cooking, entertaining, or enjoying a quiet night in, the open-concept layout supports day-to-day living with ease. The home has seen thoughtful updates including a renovated 4-piece bathroom, energy-efficient windows, and new sliding patio doors, giving it a fresh, move-in-ready appeal. One of the standout features of this home is the two private balconies, offering peaceful outdoor spaces to unwind, read a book, or enjoy your morning coffee. Other practical features include in-suite laundry, central air conditioning for year-round comfort, and an electrified parking stall. The condo association covers furnace maintenance, reducing the stress of future upkeep. Located close to parks, schools, shopping, restaurants, and all the amenities Lakewood has to offer, this condo provides the perfect blend of natural surroundings and urban accessibility. If you're looking for a clean, quiet, and beautifully updated home in a welcoming neighborhood, this property checks all the boxes and is ready for you to move in and enjoy. (id:41462)
Property Details
| MLS® Number | SK019413 |
| Property Type | Single Family |
| Neigbourhood | Lakewood |
| Community Features | Pets Allowed With Restrictions |
| Features | Wheelchair Access |
| Structure | Deck, Playground |
Building
| Bathroom Total | 1 |
| Bedrooms Total | 2 |
| Appliances | Washer, Refrigerator, Dryer, Stove |
| Architectural Style | 2 Level |
| Constructed Date | 1983 |
| Cooling Type | Central Air Conditioning |
| Fireplace Fuel | Wood |
| Fireplace Present | Yes |
| Fireplace Type | Conventional |
| Heating Fuel | Natural Gas |
| Heating Type | Forced Air |
| Stories Total | 2 |
| Size Interior | 870 Ft2 |
| Type | Row / Townhouse |
Parking
| Parking Space(s) | 1 |
Land
| Acreage | No |
| Landscape Features | Lawn, Garden Area |
| Size Irregular | Condo |
| Size Total Text | Condo |
Rooms
| Level | Type | Length | Width | Dimensions |
|---|---|---|---|---|
| Main Level | Living Room | 11 ft ,5 in | 13 ft ,5 in | 11 ft ,5 in x 13 ft ,5 in |
| Main Level | Dining Room | 11 ft ,5 in | 9 ft | 11 ft ,5 in x 9 ft |
| Main Level | Kitchen | 10 ft ,2 in | Measurements not available x 10 ft ,2 in | |
| Main Level | Bedroom | 11 ft | 11 ft x Measurements not available | |
| Main Level | Bedroom | 11 ft | 11 ft x Measurements not available | |
| Main Level | 4pc Bathroom | 5 ft | 5 ft x Measurements not available | |
| Main Level | Laundry Room | Measurements not available |
Contact Us
Contact us for more information

Nadeem Islam
Salesperson
3904 B Gordon Road
Regina, Saskatchewan S4S 6Y3



