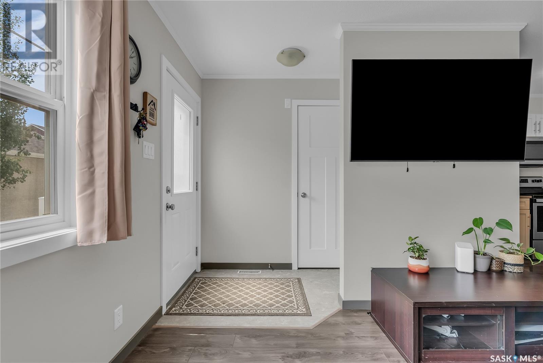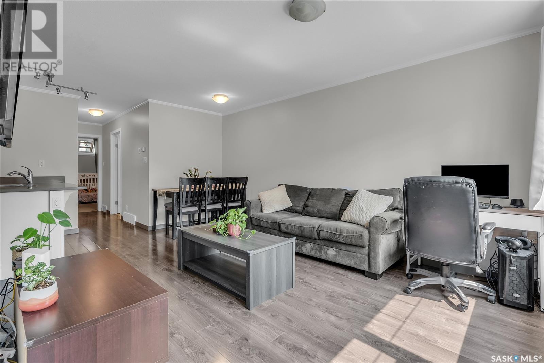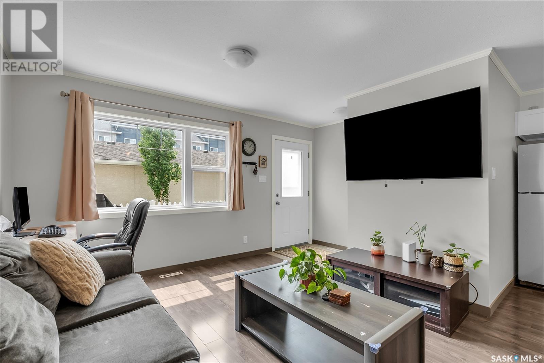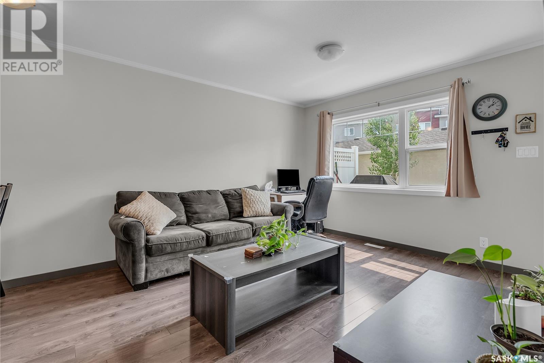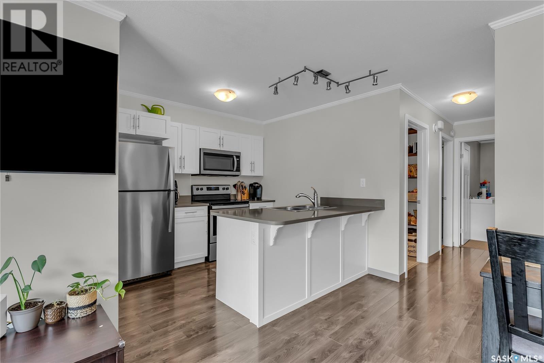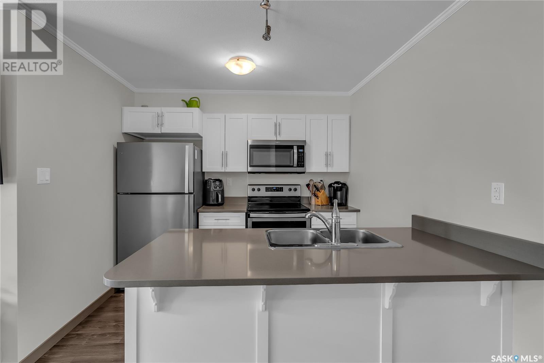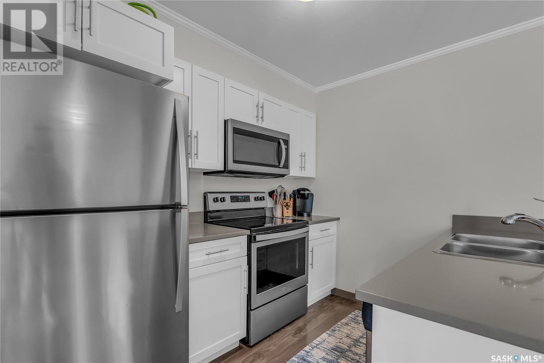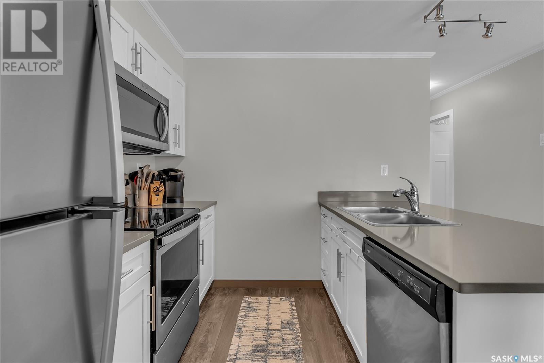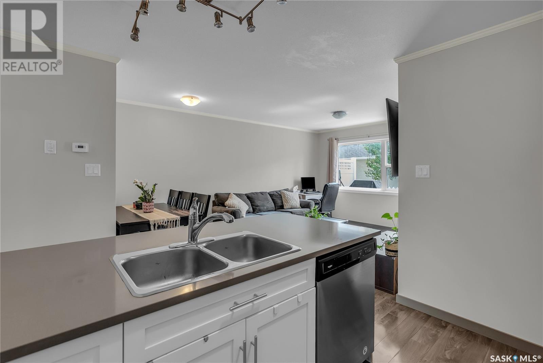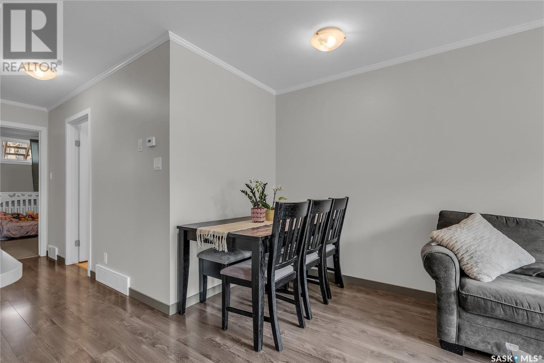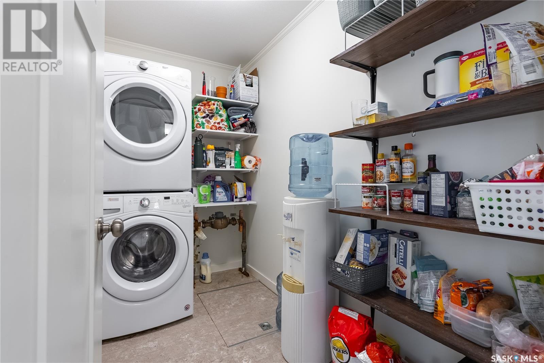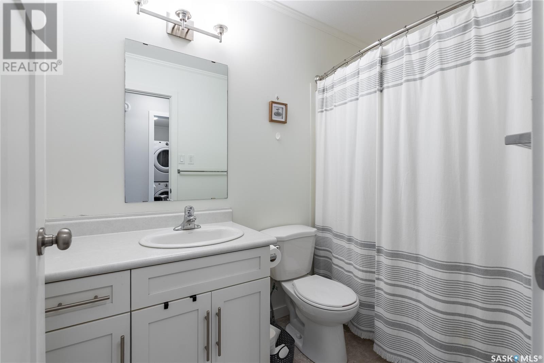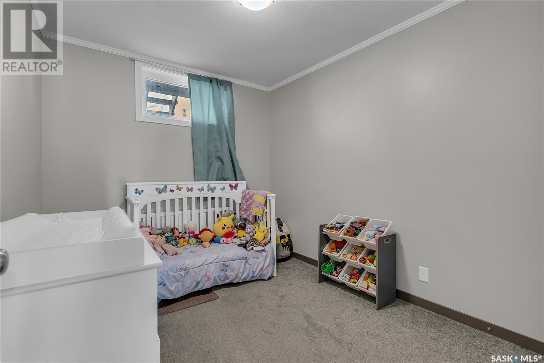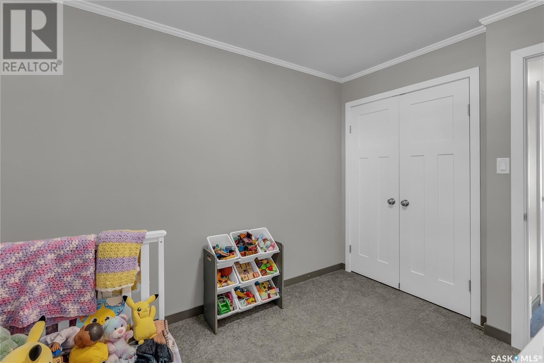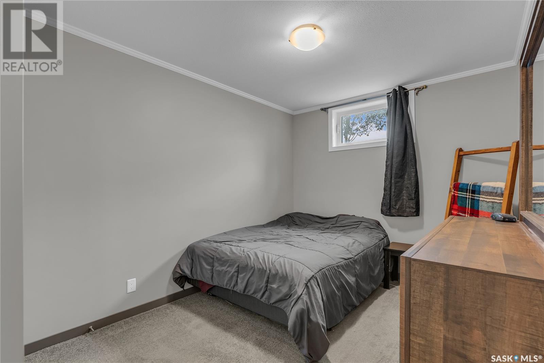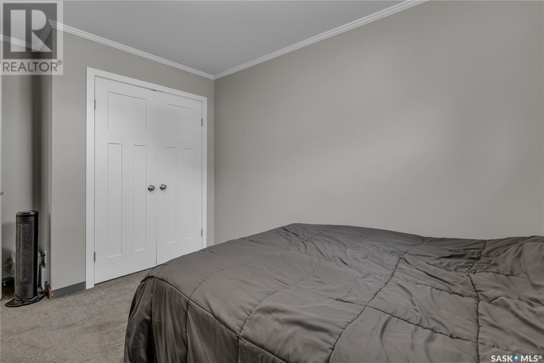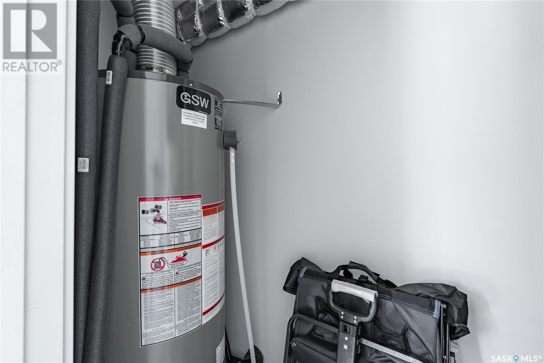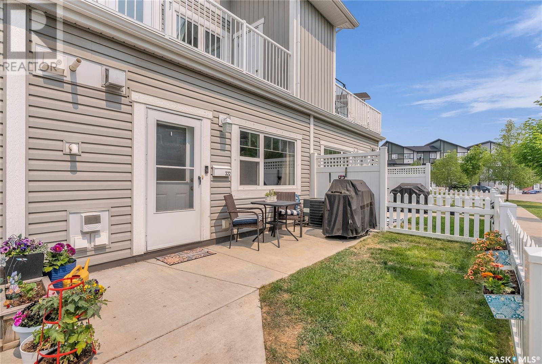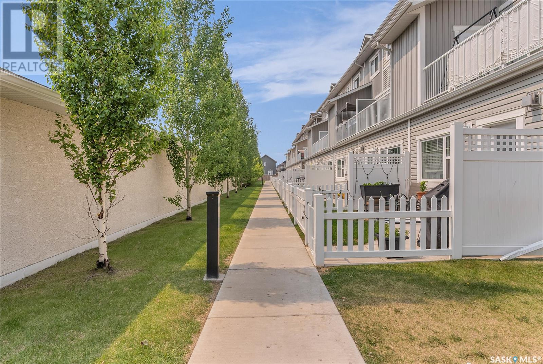322 522 Cornish Road Saskatoon, Saskatchewan S7T 0Z4
$232,500Maintenance,
$243 Monthly
Maintenance,
$243 MonthlyWelcome to 322-522 Cornish Road. This stylish and well-maintained 2-bedroom, 1-bathroom townhouse is located in the vibrant, family-friendly neighborhood of Stonebridge. This move-in-ready home offers comfort, convenience, and a low-maintenance lifestyle – perfect for professionals, young families, or savvy investors. Step inside to find a bright open concept living space featuring modern finishes, and neutral tones throughout. The kitchen is fully equipped with stainless steel appliances, ample cabinet space, and an eat-in island – ideal for entertaining or casual meals. The two generously sized bedrooms offer plush carpeting and spacious closets, while the full 4-piece bathroom boasts clean, contemporary fixtures. Enjoy in-suite laundry, central air conditioning, and one dedicated parking stall for added convenience. Located just minutes from schools, parks, shopping, restaurants, and public transit, this townhouse won't last long! Call your favorite Saskatoon realtor today!... As per the Seller’s direction, all offers will be presented on 2025-06-15 at 2:00 PM (id:41462)
Open House
This property has open houses!
12:30 pm
Ends at:2:00 pm
Property Details
| MLS® Number | SK009066 |
| Property Type | Single Family |
| Neigbourhood | Stonebridge |
| Community Features | Pets Allowed With Restrictions |
| Features | Wheelchair Access |
| Structure | Patio(s) |
Building
| Bathroom Total | 1 |
| Bedrooms Total | 2 |
| Appliances | Washer, Refrigerator, Dishwasher, Dryer, Microwave, Window Coverings, Stove |
| Basement Development | Not Applicable |
| Basement Type | Crawl Space (not Applicable) |
| Constructed Date | 2018 |
| Cooling Type | Central Air Conditioning |
| Heating Fuel | Natural Gas |
| Heating Type | Forced Air |
| Size Interior | 760 Ft2 |
| Type | Row / Townhouse |
Parking
| Surfaced | 1 |
| Other | |
| Parking Space(s) | 1 |
Land
| Acreage | No |
| Fence Type | Partially Fenced |
| Landscape Features | Lawn, Underground Sprinkler |
Rooms
| Level | Type | Length | Width | Dimensions |
|---|---|---|---|---|
| Main Level | Living Room | 11'2'' x 11'5'' | ||
| Main Level | Dining Room | 5'5'' x 5'2'' | ||
| Main Level | Kitchen | 9'5'' x 8'1'' | ||
| Main Level | Laundry Room | 9'1'' x 5'2'' | ||
| Main Level | 4pc Bathroom | 4'11'' x 8'4'' | ||
| Main Level | Bedroom | 10'5'' x 8'6'' | ||
| Main Level | Primary Bedroom | 11'4'' x 9' |
Contact Us
Contact us for more information

Ryan Guenther
Salesperson
ryanguentherrealestate.com/
https://www.facebook.com/profile.php?id=100069879114652
https://www.instagram.com/ryanguentherrealestate/
https://www.linkedin.com/in/ryan-guenther-6b2920212/?originalSubdomain=ca
3032 Louise Street
Saskatoon, Saskatchewan S7J 3L8




