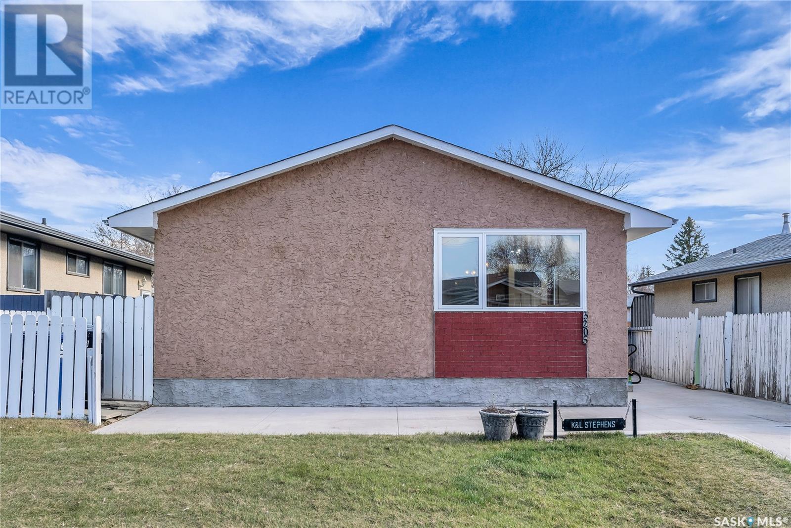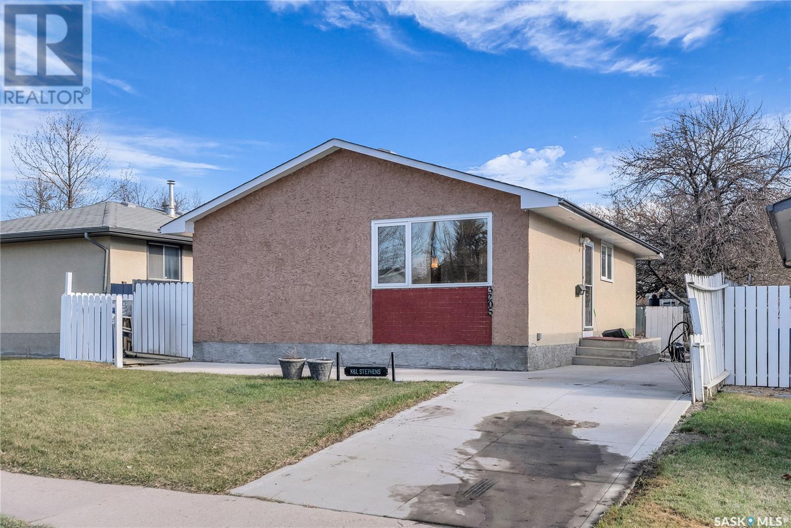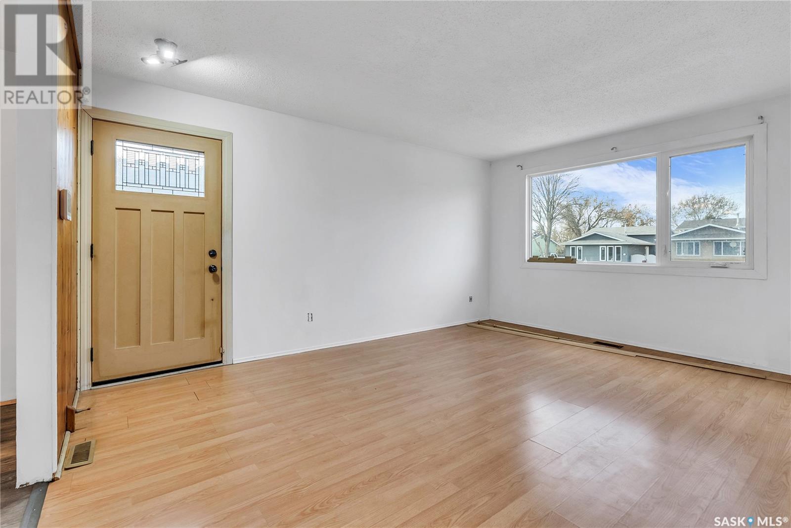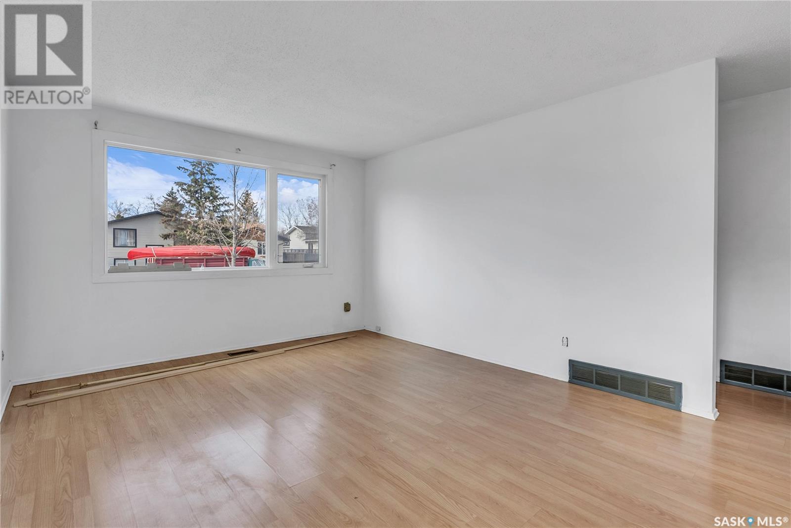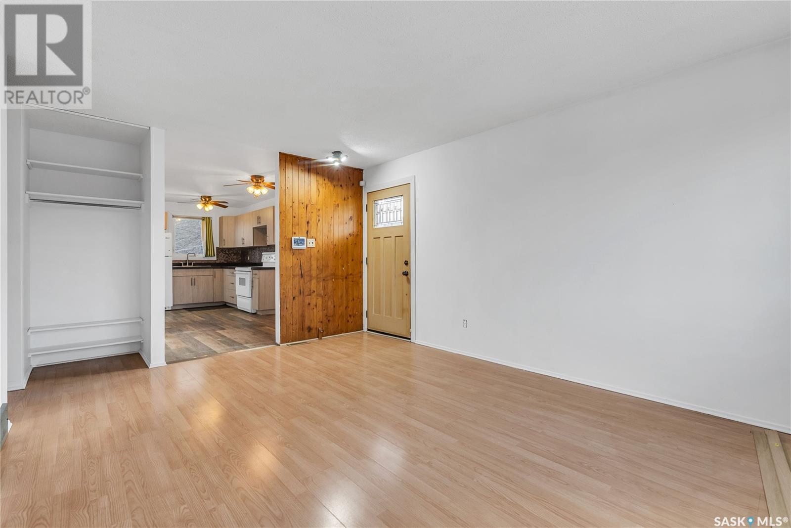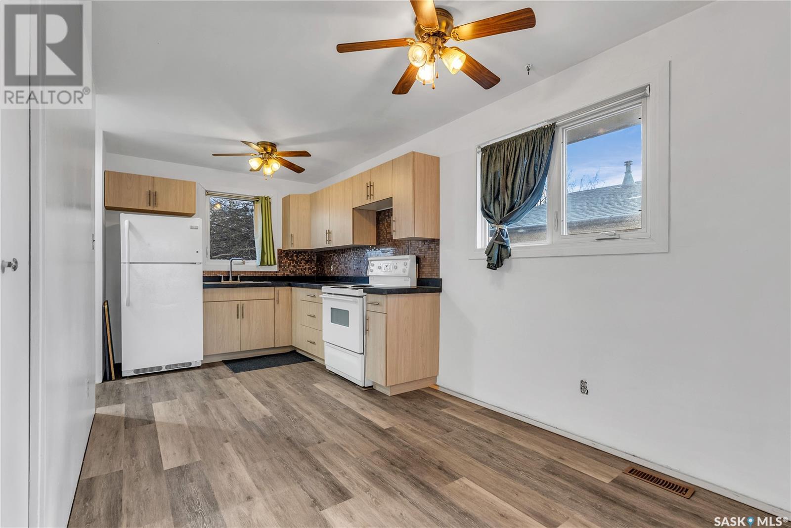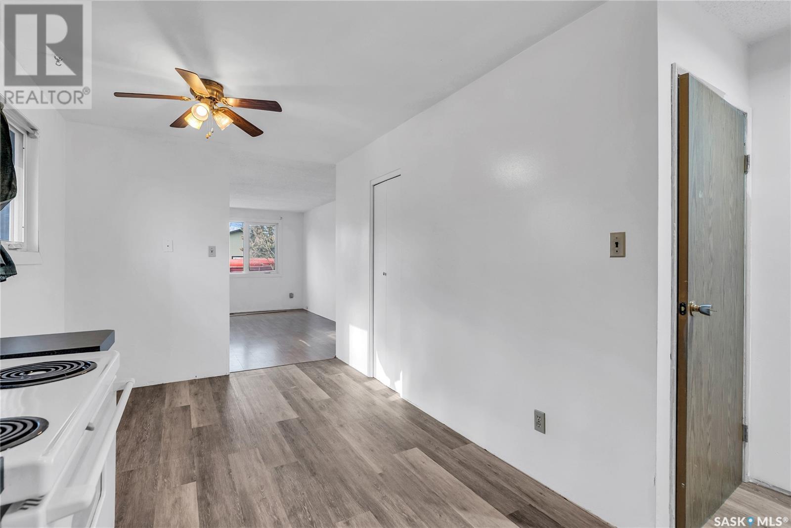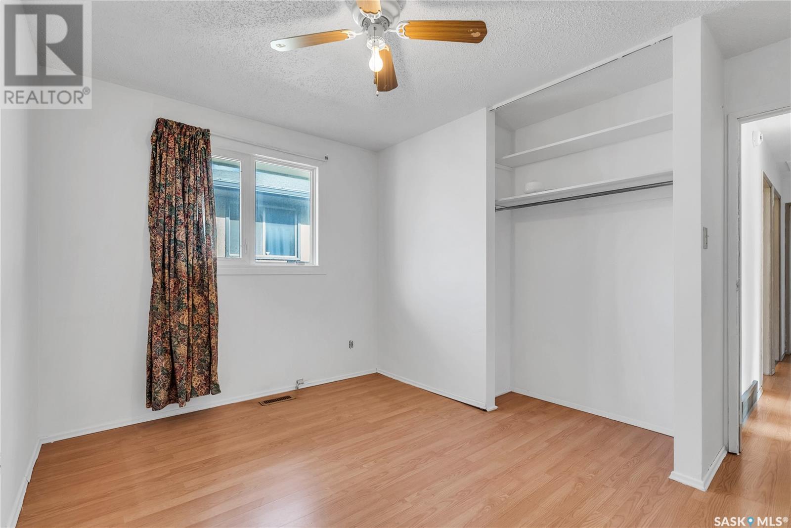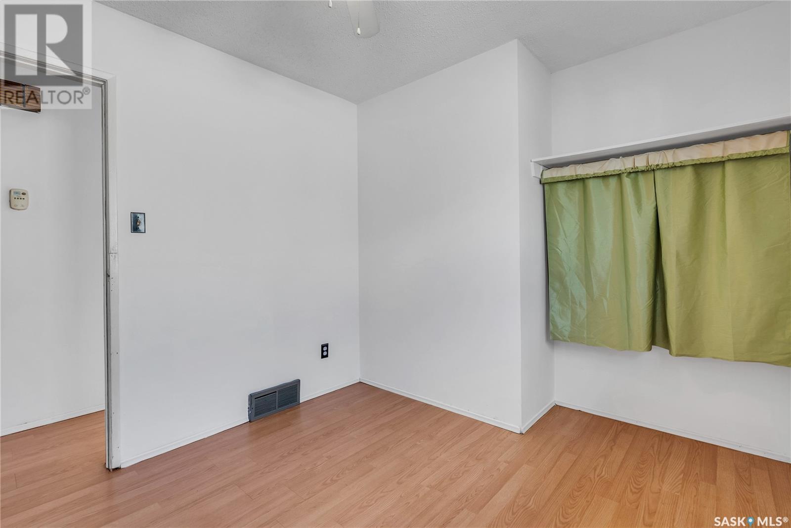3205 33rd Street W Saskatoon, Saskatchewan S7L 4R1
$299,000
Welcome to 3205 33rd Street W located in Massey Place! This bungalow is a perfect fit for first time buyers or growing families. The main floor has a great floor plan with a spacious living room which is open to the bright kitchen and dining area, three bedrooms and a full bathroom. The living room has a large newer window for lots of natural light. The kitchen has newer cabinets and counter tops, a pantry and a spacious dining area. The lower level is well insulated with some development started for a family room, games area, laundry and workshop. Many recent upgrades including newer windows, exterior doors, high efficient furnace, on-demand water heater, added insulation, newer flooring and paint. A large mature fully fenced yard with a patio area, and a newer front concrete driveway. Alley access to the yard for extra parking or future garage. Close to schools, parks, and easy access to all conveniences! (id:41462)
Property Details
| MLS® Number | SK004536 |
| Property Type | Single Family |
| Neigbourhood | Massey Place |
| Features | Treed, Rectangular |
Building
| Bathroom Total | 1 |
| Bedrooms Total | 3 |
| Appliances | Washer, Refrigerator, Satellite Dish, Dryer, Alarm System, Freezer, Window Coverings, Stove |
| Architectural Style | Bungalow |
| Basement Development | Partially Finished |
| Basement Type | Full (partially Finished) |
| Constructed Date | 1973 |
| Fire Protection | Alarm System |
| Heating Fuel | Natural Gas |
| Heating Type | Forced Air |
| Stories Total | 1 |
| Size Interior | 860 Ft2 |
| Type | House |
Parking
| Parking Space(s) | 2 |
Land
| Acreage | No |
| Fence Type | Fence |
| Landscape Features | Lawn |
| Size Frontage | 41 Ft |
| Size Irregular | 5328.00 |
| Size Total | 5328 Sqft |
| Size Total Text | 5328 Sqft |
Rooms
| Level | Type | Length | Width | Dimensions |
|---|---|---|---|---|
| Basement | Family Room | 10 ft ,6 in | 18 ft ,4 in | 10 ft ,6 in x 18 ft ,4 in |
| Basement | Games Room | 11 ft ,2 in | 18 ft | 11 ft ,2 in x 18 ft |
| Basement | Workshop | 7 ft ,4 in | 12 ft ,6 in | 7 ft ,4 in x 12 ft ,6 in |
| Basement | Laundry Room | 12 ft ,4 in | 11 ft | 12 ft ,4 in x 11 ft |
| Main Level | Living Room | 11 ft ,8 in | 15 ft ,6 in | 11 ft ,8 in x 15 ft ,6 in |
| Main Level | Kitchen | 7 ft ,8 in | 8 ft ,2 in | 7 ft ,8 in x 8 ft ,2 in |
| Main Level | Dining Room | 7 ft ,8 in | 8 ft ,5 in | 7 ft ,8 in x 8 ft ,5 in |
| Main Level | Bedroom | 8 ft ,9 in | 12 ft ,1 in | 8 ft ,9 in x 12 ft ,1 in |
| Main Level | Bedroom | 8 ft ,6 in | 8 ft ,8 in | 8 ft ,6 in x 8 ft ,8 in |
| Main Level | Bedroom | 9 ft ,7 in | 7 ft ,8 in | 9 ft ,7 in x 7 ft ,8 in |
| Main Level | 4pc Bathroom | Measurements not available |
Contact Us
Contact us for more information
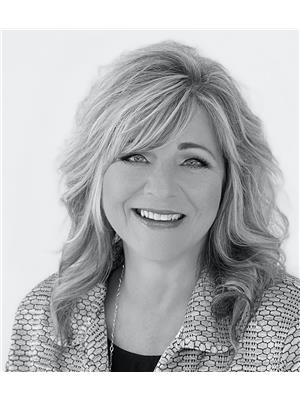
Jackie Sklar
Salesperson
https://www.jackiesklar.com/
#250 1820 8th Street East
Saskatoon, Saskatchewan S7H 0T6



