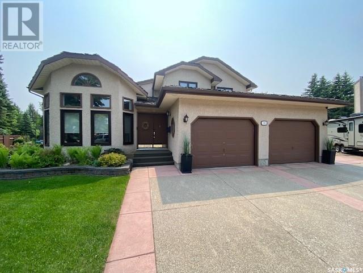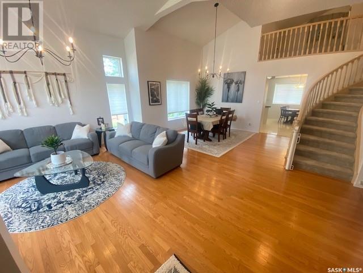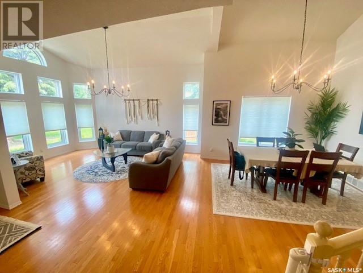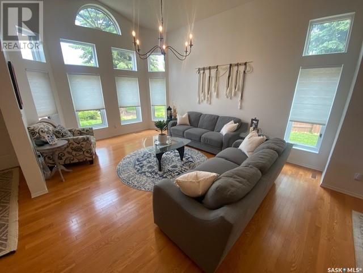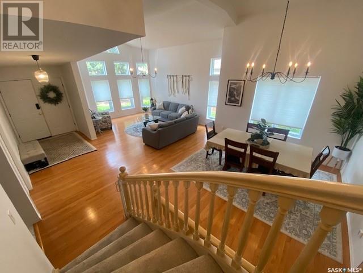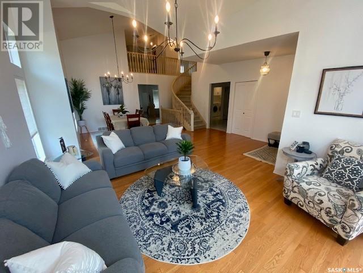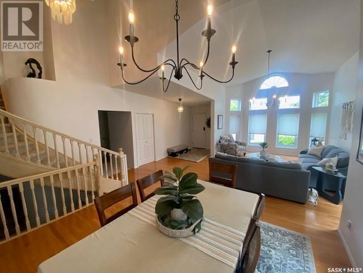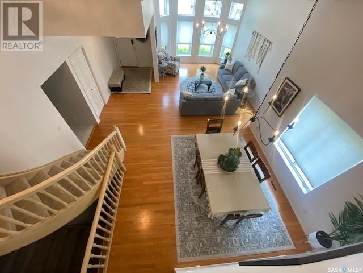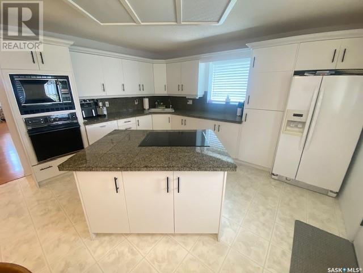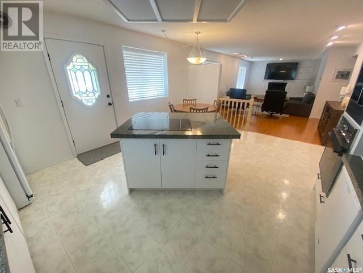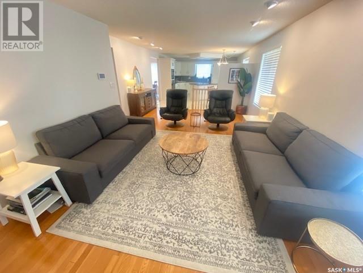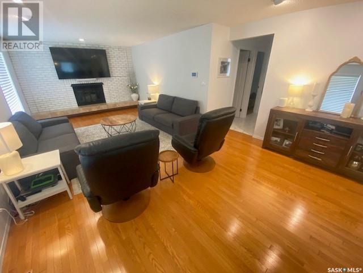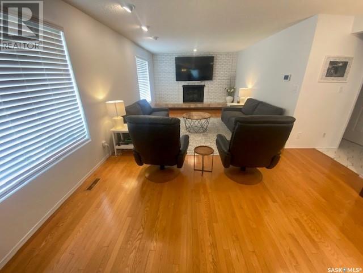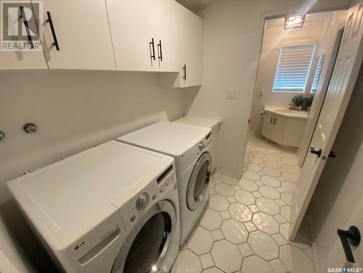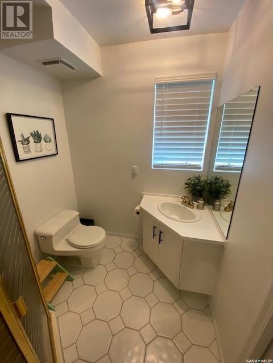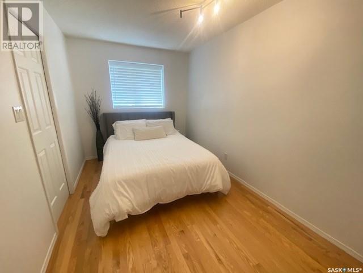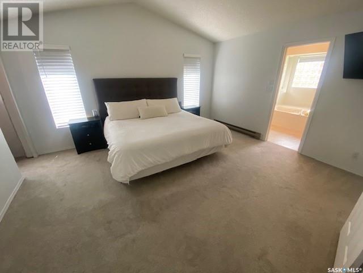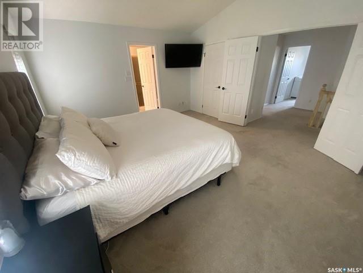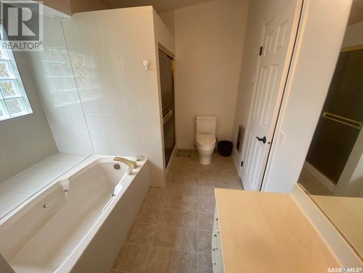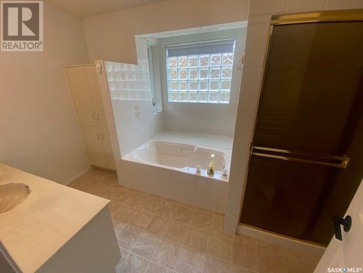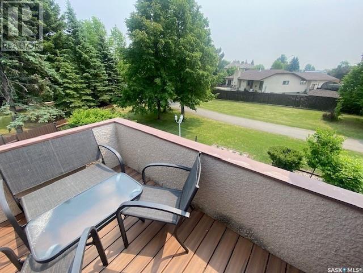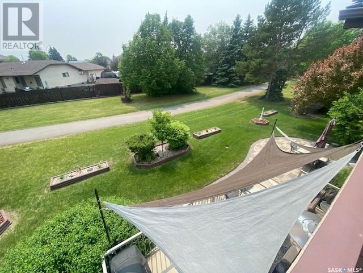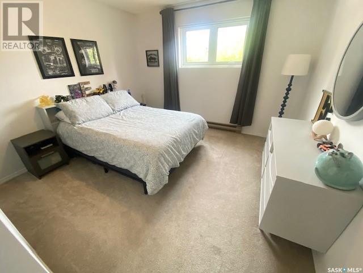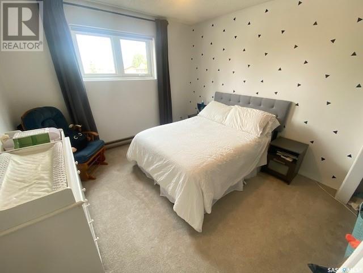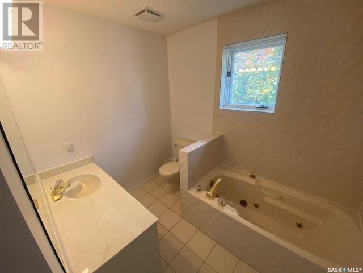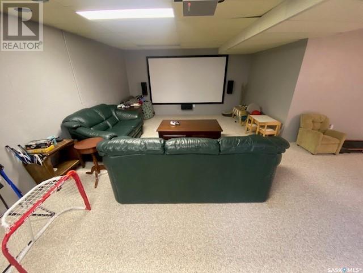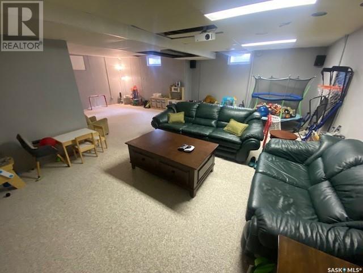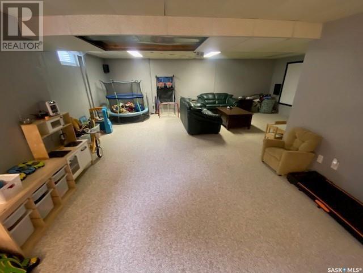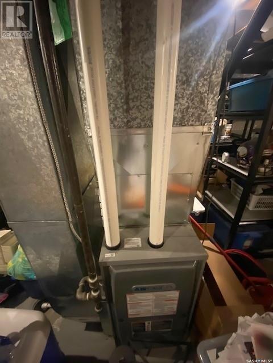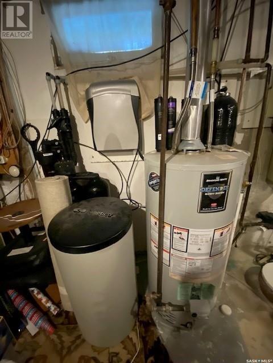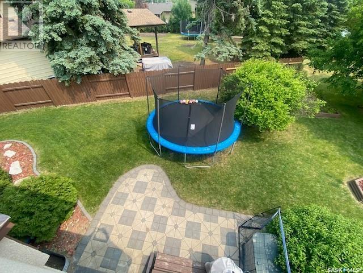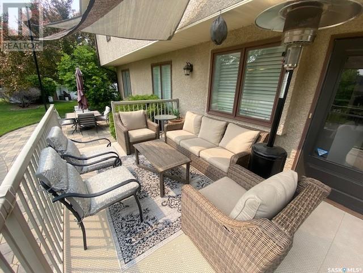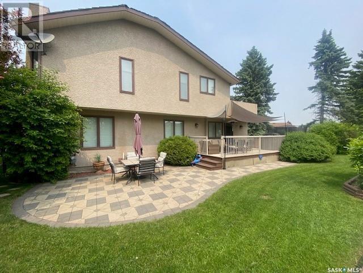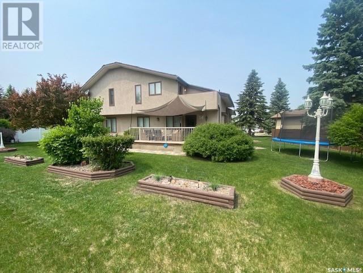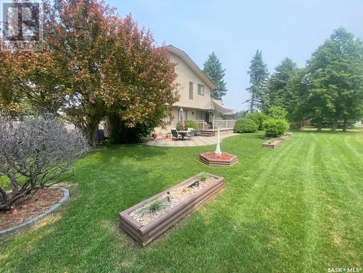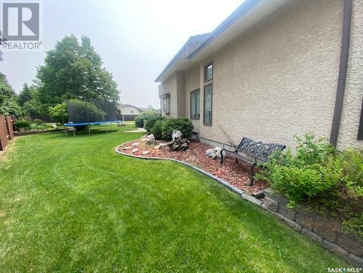32 Windfield Place Yorkton, Saskatchewan S3N 3P8
$539,800
Welcome to 32 Windfield Place, situated on a quiet Cul de sac in Silver Heights. This beautiful home boasts over 2600 sq ft on 2 levels along with a prime location. As you enter the home the towering ceilings in your living room area and dining space with large, upgraded windows let the natural light shine off the hardwood floors. Elegant, wrapped stairwell leading to your second story just before your entrance to the large kitchen area. Plentiful countertops and cabinets with access to your gorgeous backyard deck area. From the kitchen the space flows into a family room area complete with natural gas fireplace. Access to your natural gas heated true double car garage at 26’ x 23’. The laundry room along with a 3-piece bath. Also, a large bedroom or office space on the main floor. Heading upstairs the primary bedroom contains enormous space for your king-size furniture. 4-piece ensuite with separate deep tub. There is a balcony from your bedroom to enjoy the east sun and overlook your meticulous landscaped property. 2 additional large bedrooms along with your 4-piece main bath. Downstairs the rec room area is a perfect spot for the projection screen for the big game or favorite movie. An additional large space that can be developed for additional bedrooms and bathroom if required. Steps away from the splash park at Silver Heights and a short walk to the elementary school and hospital area. Upgraded furnace, Central Air Unit, Water Heater, flooring, RO system and Water Softener and Natural Gas Heater in garage to name a few. You need space for your family along with elegance this your place. Make it yours today! (id:41462)
Property Details
| MLS® Number | SK009529 |
| Property Type | Single Family |
| Neigbourhood | Silver Heights |
| Features | Treed, Irregular Lot Size, Balcony, Sump Pump |
| Structure | Deck, Patio(s) |
Building
| Bathroom Total | 3 |
| Bedrooms Total | 4 |
| Appliances | Washer, Refrigerator, Dishwasher, Dryer, Microwave, Window Coverings, Stove |
| Basement Development | Partially Finished |
| Basement Type | Full (partially Finished) |
| Constructed Date | 1987 |
| Cooling Type | Central Air Conditioning |
| Fireplace Fuel | Gas |
| Fireplace Present | Yes |
| Fireplace Type | Conventional |
| Heating Fuel | Electric, Natural Gas |
| Heating Type | Forced Air |
| Stories Total | 2 |
| Size Interior | 2,649 Ft2 |
| Type | House |
Parking
| Attached Garage | |
| Parking Pad | |
| Heated Garage | |
| Parking Space(s) | 4 |
Land
| Acreage | No |
| Landscape Features | Lawn, Underground Sprinkler |
| Size Frontage | 45 Ft |
| Size Irregular | 45x145 |
| Size Total Text | 45x145 |
Rooms
| Level | Type | Length | Width | Dimensions |
|---|---|---|---|---|
| Second Level | Primary Bedroom | 13 ft ,6 in | 15 ft ,8 in | 13 ft ,6 in x 15 ft ,8 in |
| Second Level | 4pc Ensuite Bath | 9 ft ,1 in | 12 ft ,3 in | 9 ft ,1 in x 12 ft ,3 in |
| Second Level | Bedroom | 10 ft ,6 in | 10 ft ,8 in | 10 ft ,6 in x 10 ft ,8 in |
| Second Level | Bedroom | 10 ft ,9 in | 11 ft ,8 in | 10 ft ,9 in x 11 ft ,8 in |
| Second Level | Den | 9 ft | 11 ft | 9 ft x 11 ft |
| Basement | Other | 24 ft | 28 ft | 24 ft x 28 ft |
| Basement | Other | 24 ft | 27 ft | 24 ft x 27 ft |
| Main Level | Kitchen | 14 ft ,3 in | 17 ft ,5 in | 14 ft ,3 in x 17 ft ,5 in |
| Main Level | Dining Room | 12 ft ,6 in | 13 ft ,4 in | 12 ft ,6 in x 13 ft ,4 in |
| Main Level | Family Room | 14 ft ,3 in | 24 ft ,6 in | 14 ft ,3 in x 24 ft ,6 in |
| Main Level | Living Room | 16 ft ,9 in | 19 ft ,2 in | 16 ft ,9 in x 19 ft ,2 in |
| Main Level | Laundry Room | 6 ft | 7 ft | 6 ft x 7 ft |
| Main Level | 3pc Bathroom | 6 ft | 7 ft | 6 ft x 7 ft |
| Main Level | Mud Room | 8 ft ,5 in | 12 ft ,1 in | 8 ft ,5 in x 12 ft ,1 in |
| Main Level | Bedroom | 8 ft ,2 in | 14 ft ,1 in | 8 ft ,2 in x 14 ft ,1 in |
Contact Us
Contact us for more information

Darren A Balaberda
Salesperson
32 Smith Street West
Yorkton, Saskatchewan S3N 3X5



