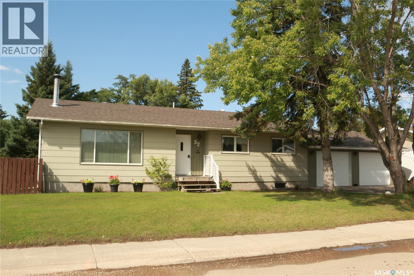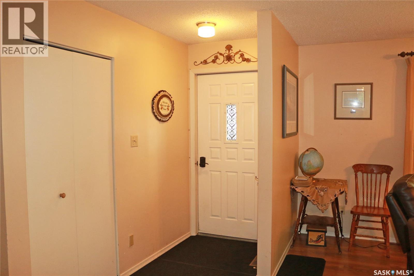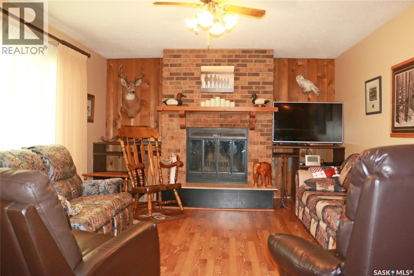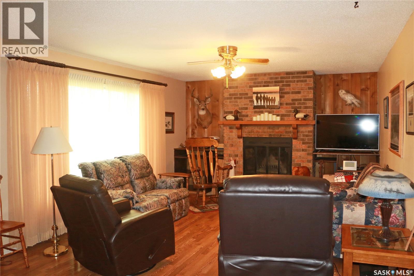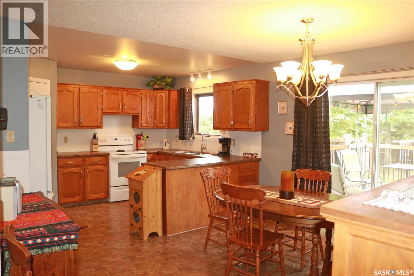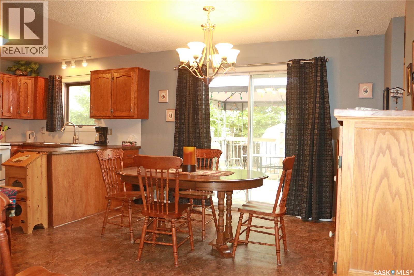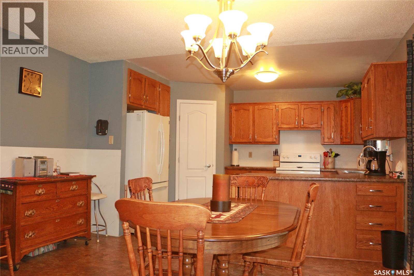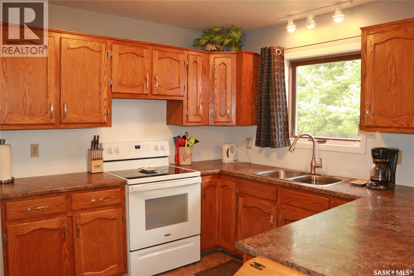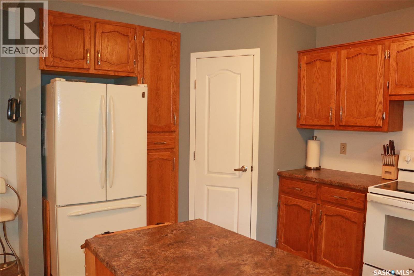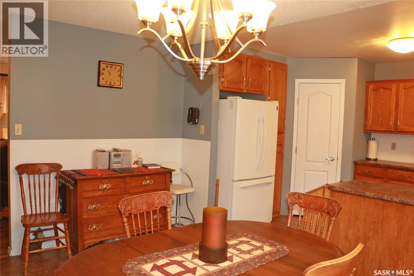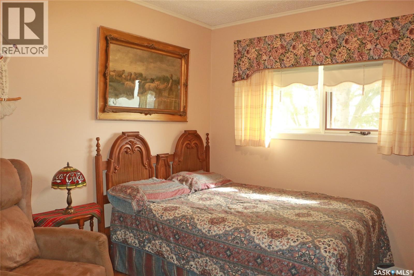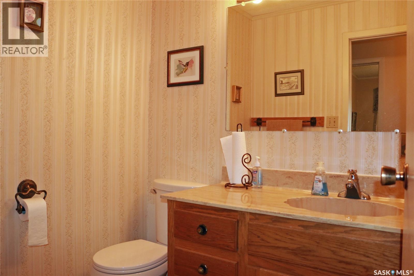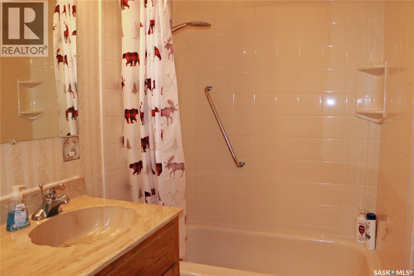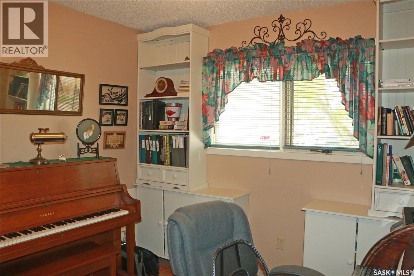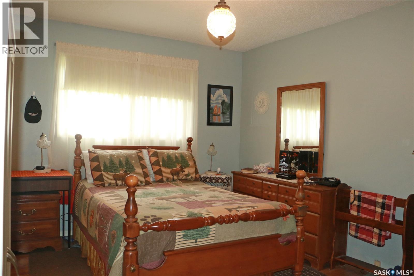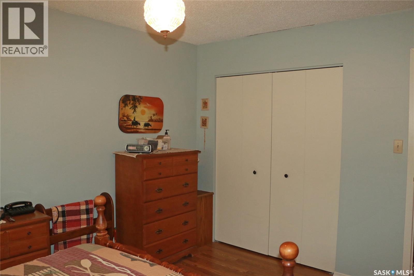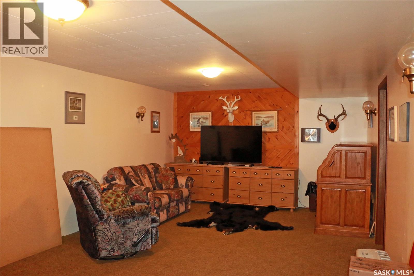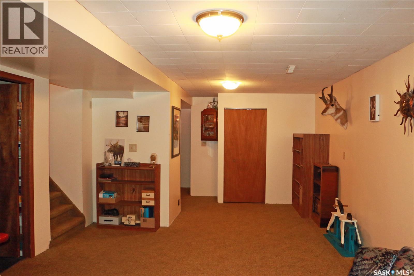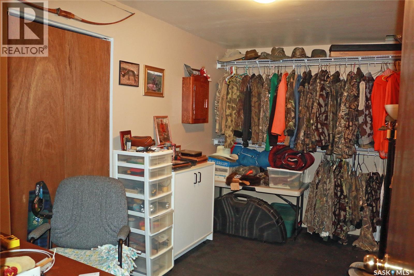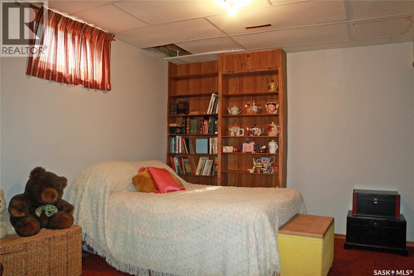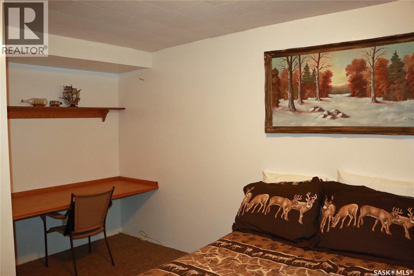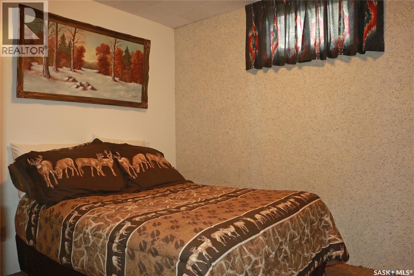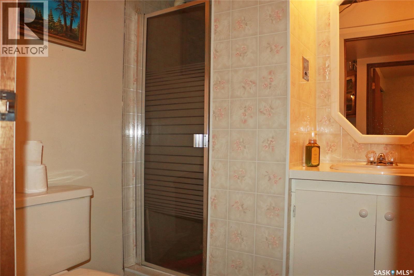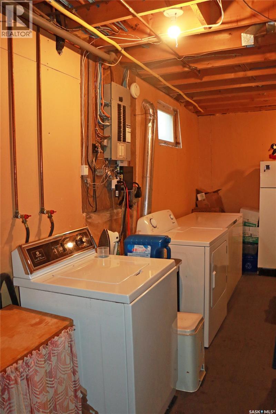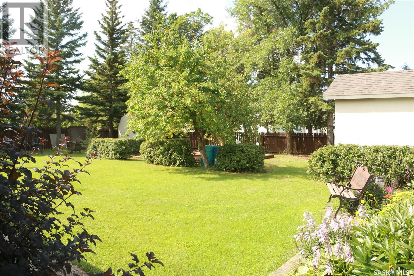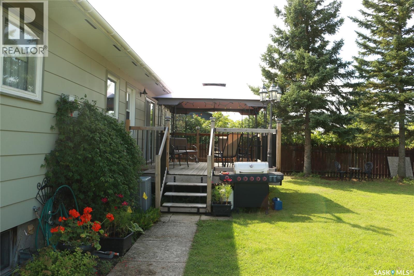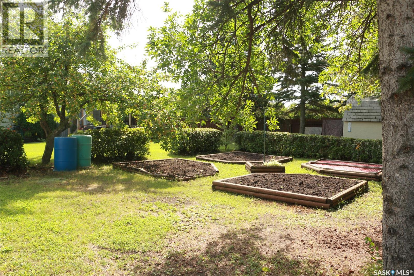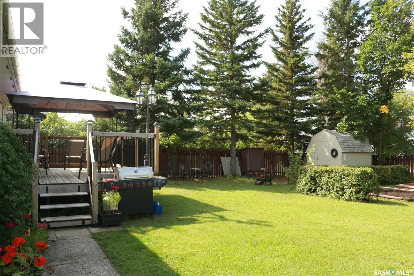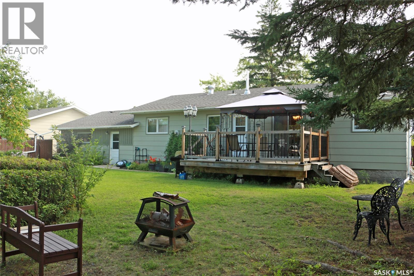32 Howard Crescent Lanigan, Saskatchewan S0K 2M0
$299,900
Welcome to this 1276 sq. ft. bungalow in Lanigan, offering plenty of space for family living both inside and out. Step into a bright and spacious living room, featuring a cozy wood fireplace—perfect for the Saskatchewan winters. The open-concept kitchen and dining area provide a functional layout with room to entertain while overlooking the fantastic deck and luscious yard. On the main floor, you’ll find three comfortable bedrooms, including a primary suite with a convenient half-bath ensuite. The fully developed basement adds even more living space with a oversized family room, two additional bedrooms, a den, bathroom and plenty of flexibility for work, hobbies, or guests. Outside, enjoy a beautiful backyard, ideal for kids, pets, or evenings filled with entertaining. The large 24x28 garage offers plenty of parking and storage space. This home is a wonderful opportunity in a welcoming community—ready for your family to move in and enjoy. (id:41462)
Property Details
| MLS® Number | SK016199 |
| Property Type | Single Family |
| Features | Treed, Lane, Rectangular |
| Structure | Deck |
Building
| Bathroom Total | 3 |
| Bedrooms Total | 5 |
| Appliances | Washer, Refrigerator, Dishwasher, Dryer, Freezer, Garage Door Opener Remote(s), Storage Shed, Stove |
| Architectural Style | Bungalow |
| Basement Development | Finished |
| Basement Type | Full (finished) |
| Constructed Date | 1979 |
| Cooling Type | Central Air Conditioning |
| Fireplace Fuel | Wood |
| Fireplace Present | Yes |
| Fireplace Type | Conventional |
| Heating Fuel | Natural Gas |
| Heating Type | Forced Air |
| Stories Total | 1 |
| Size Interior | 1,276 Ft2 |
| Type | House |
Parking
| Attached Garage | |
| Detached Garage | |
| Heated Garage | |
| Parking Space(s) | 4 |
Land
| Acreage | No |
| Fence Type | Fence |
| Landscape Features | Lawn |
| Size Frontage | 77 Ft |
| Size Irregular | 9240.00 |
| Size Total | 9240 Sqft |
| Size Total Text | 9240 Sqft |
Rooms
| Level | Type | Length | Width | Dimensions |
|---|---|---|---|---|
| Basement | Family Room | 32 ft | 13 ft ,1 in | 32 ft x 13 ft ,1 in |
| Basement | Bedroom | 10 ft | 13 ft | 10 ft x 13 ft |
| Basement | Bedroom | 12 ft | 10 ft | 12 ft x 10 ft |
| Basement | 3pc Bathroom | Measurements not available | ||
| Basement | Den | 13 ft | 7 ft ,8 in | 13 ft x 7 ft ,8 in |
| Basement | Other | Measurements not available | ||
| Main Level | Living Room | 16 ft ,8 in | 13 ft | 16 ft ,8 in x 13 ft |
| Main Level | Kitchen | 9 ft | 13 ft ,2 in | 9 ft x 13 ft ,2 in |
| Main Level | Dining Room | 12 ft | 13 ft ,2 in | 12 ft x 13 ft ,2 in |
| Main Level | 4pc Bathroom | Measurements not available | ||
| Main Level | Bedroom | 9 ft | 10 ft | 9 ft x 10 ft |
| Main Level | Bedroom | 9 ft | 10 ft | 9 ft x 10 ft |
| Main Level | Primary Bedroom | 10 ft ,7 in | 13 ft ,3 in | 10 ft ,7 in x 13 ft ,3 in |
| Main Level | 2pc Bathroom | Measurements not available |
Contact Us
Contact us for more information

Carla L Beaulac
Salesperson
310 Wellman Lane - #210
Saskatoon, Saskatchewan S7T 0J1



