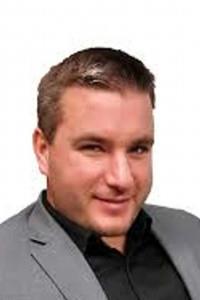319 Wilton Street Bethune, Saskatchewan S0G 0H0
$349,900
Welcome to this beautifully maintained 1388 sqft 5-bedroom bungalow built in 2008 in the thriving town of Bethune, ideally located on a 12196.8 sqft (.28 acre) lot at the end of a quiet street and surrounded by open fields for added privacy. This spacious home offers a functional layout with 3 generous bedrooms on the main floor and 2 additional bedrooms in the partially finished basement, perfect for families or those needing extra space. Step inside to find an inviting living room filled with natural light, featuring a cozy gas fireplace as its focal point. The heart of the home is the Texas-sized kitchen, complete with a large center island, an abundance of cabinetry, a convenient pantry, and an adjoining dining area that walks out to a large deck overlooking the well-manicured backyard and patio. The main floor also includes a 3-piece ensuite in the primary bedroom, a full bathroom, and main floor laundry for added convenience. Downstairs, the basement is partially finished with a spacious rec room, two bedrooms, a half bath, and ample storage space to meet your needs. Additional highlights include an oversized double detached garage, recently replaced shingles (2020). This home is move in ready and a pleasure to view. (id:41462)
Property Details
| MLS® Number | SK000233 |
| Property Type | Single Family |
| Features | Treed, Rectangular, Sump Pump |
| Structure | Deck, Patio(s) |
Building
| Bathroom Total | 3 |
| Bedrooms Total | 5 |
| Appliances | Washer, Refrigerator, Dishwasher, Dryer, Microwave, Window Coverings, Garage Door Opener Remote(s), Storage Shed, Stove |
| Architectural Style | Bungalow |
| Basement Development | Partially Finished |
| Basement Type | Full (partially Finished) |
| Constructed Date | 2008 |
| Cooling Type | Central Air Conditioning, Air Exchanger |
| Fireplace Fuel | Gas |
| Fireplace Present | Yes |
| Fireplace Type | Conventional |
| Heating Fuel | Natural Gas |
| Heating Type | Forced Air |
| Stories Total | 1 |
| Size Interior | 1,388 Ft2 |
| Type | House |
Parking
| Detached Garage | |
| Parking Space(s) | 7 |
Land
| Acreage | No |
| Landscape Features | Lawn |
| Size Irregular | 0.28 |
| Size Total | 0.28 Ac |
| Size Total Text | 0.28 Ac |
Rooms
| Level | Type | Length | Width | Dimensions |
|---|---|---|---|---|
| Basement | Other | x x x | ||
| Basement | Bedroom | x x x | ||
| Basement | Bedroom | x x x | ||
| Basement | 2pc Bathroom | x x x | ||
| Basement | Other | x x x | ||
| Basement | Storage | x x x | ||
| Main Level | Foyer | x x x | ||
| Main Level | Living Room | 18 ft | 13 ft ,4 in | 18 ft x 13 ft ,4 in |
| Main Level | Dining Room | 15 ft ,2 in | 10 ft ,11 in | 15 ft ,2 in x 10 ft ,11 in |
| Main Level | Kitchen | 12 ft ,4 in | 10 ft | 12 ft ,4 in x 10 ft |
| Main Level | 4pc Bathroom | x x x | ||
| Main Level | Bedroom | 12 ft | 11 ft ,6 in | 12 ft x 11 ft ,6 in |
| Main Level | 3pc Bathroom | x x x | ||
| Main Level | Bedroom | 10 ft | 11 ft ,10 in | 10 ft x 11 ft ,10 in |
| Main Level | Bedroom | 10 ft | 11 ft ,10 in | 10 ft x 11 ft ,10 in |
| Main Level | Laundry Room | x x x |
Contact Us
Contact us for more information

Adam Hungle
Salesperson
3904 B Gordon Road
Regina, Saskatchewan S4S 6Y3
Kristy Hungle
Salesperson
3904 B Gordon Road
Regina, Saskatchewan S4S 6Y3








































