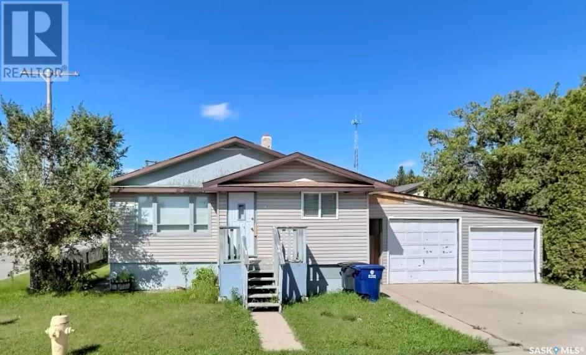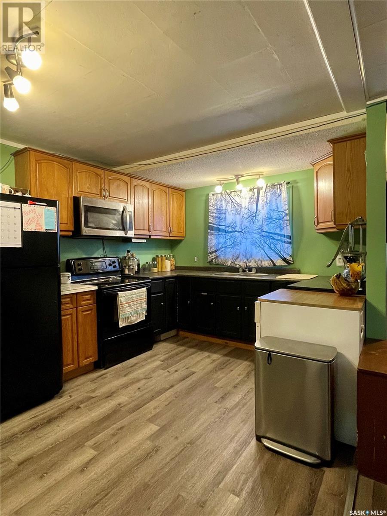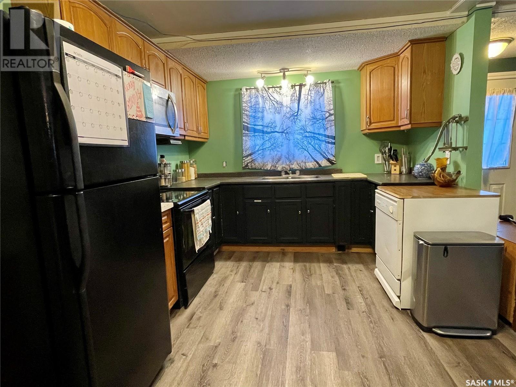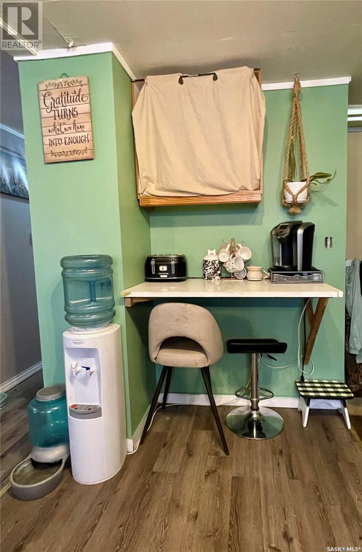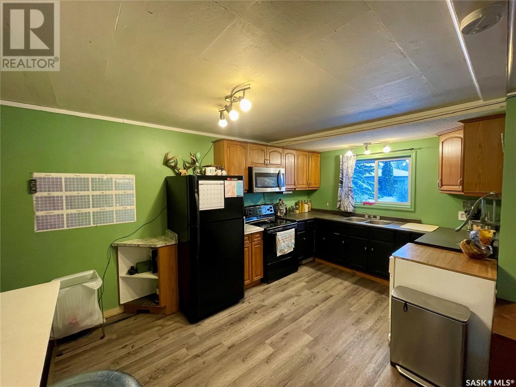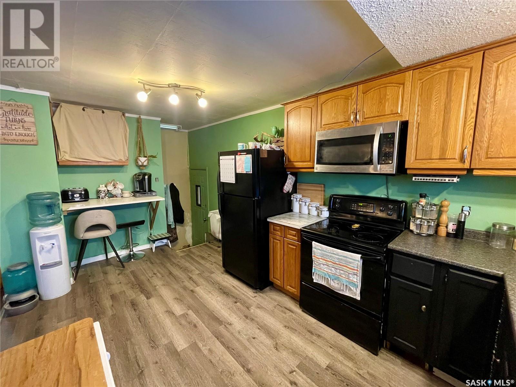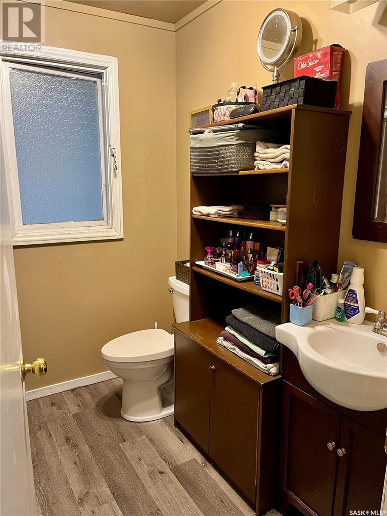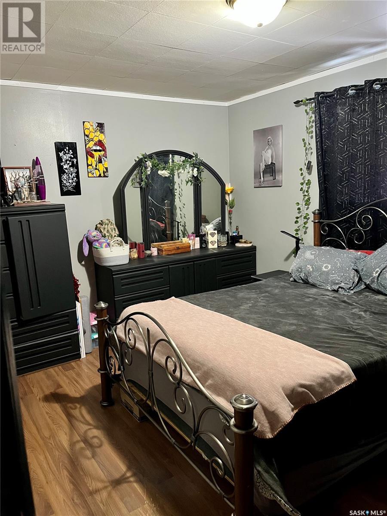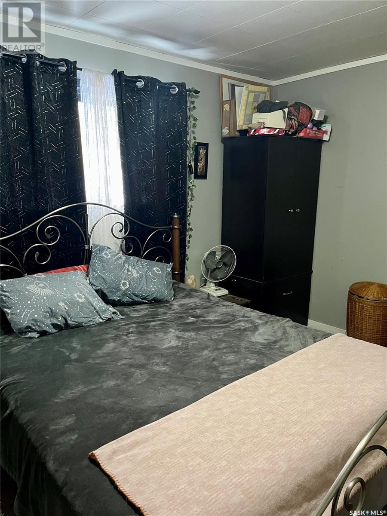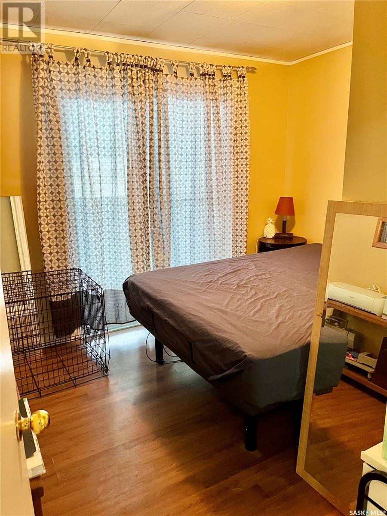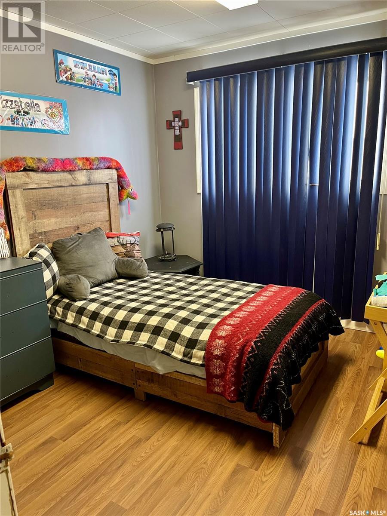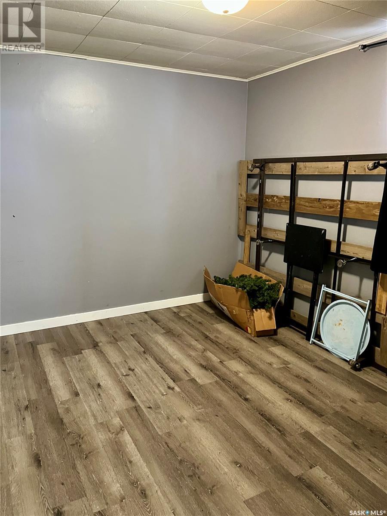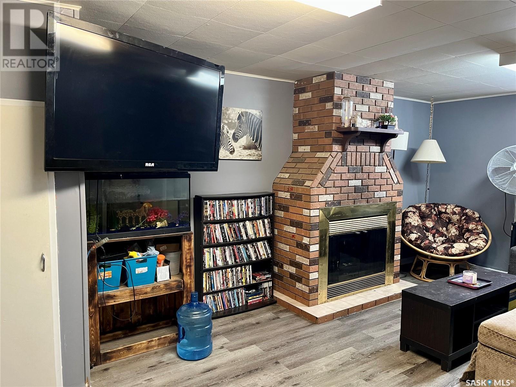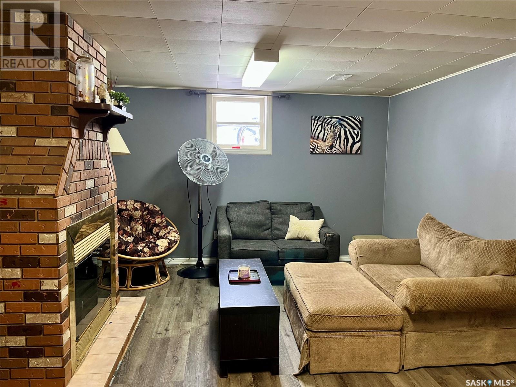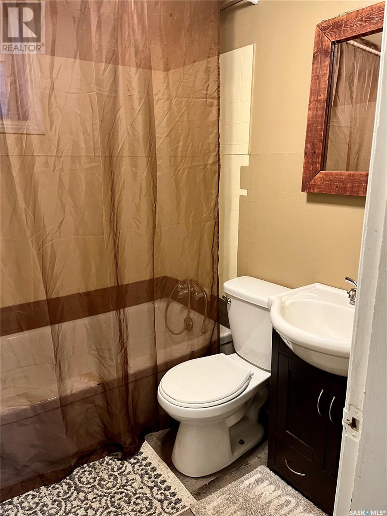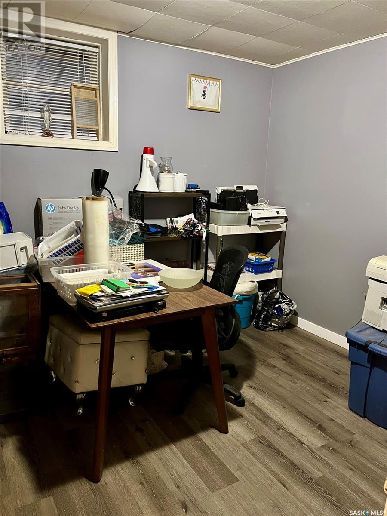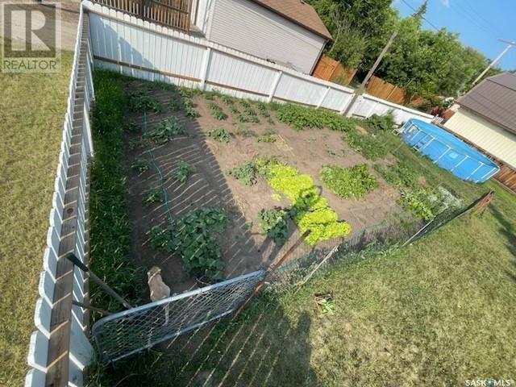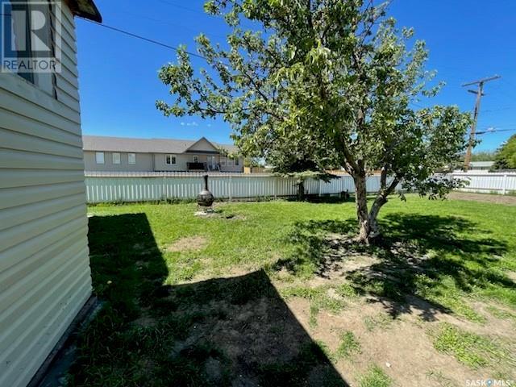319 6th Avenue W Biggar, Saskatchewan S0K 0M0
5 Bedroom
2 Bathroom
960 ft2
Raised Bungalow
Fireplace
Forced Air
Lawn
$149,000
Affordable family home in the town of Biggar. Main floor has open family room that flows into the large kitchen. 3 bedrooms and a 4piece bath finish off the top floor. Basement has large open games/family room, 2 bedrooms, 3 piece bath, and laundry/furnace room. New flooring through out the house. New shingles. Huge corner lot which tons of room for the kids, a garden, and endless possibilities. 2 car detach garage. Don't miss out on this great home. (id:41462)
Property Details
| MLS® Number | SK003757 |
| Property Type | Single Family |
| Features | Corner Site |
Building
| Bathroom Total | 2 |
| Bedrooms Total | 5 |
| Appliances | Washer, Refrigerator, Dryer, Stove |
| Architectural Style | Raised Bungalow |
| Basement Type | Full |
| Constructed Date | 1968 |
| Fireplace Fuel | Wood |
| Fireplace Present | Yes |
| Fireplace Type | Conventional |
| Heating Fuel | Natural Gas |
| Heating Type | Forced Air |
| Stories Total | 1 |
| Size Interior | 960 Ft2 |
| Type | House |
Parking
| Detached Garage | |
| Gravel | |
| Parking Space(s) | 2 |
Land
| Acreage | No |
| Fence Type | Fence |
| Landscape Features | Lawn |
| Size Irregular | 0.08 |
| Size Total | 0.08 Ac |
| Size Total Text | 0.08 Ac |
Rooms
| Level | Type | Length | Width | Dimensions |
|---|---|---|---|---|
| Basement | Family Room | 12 ft ,5 in | 19 ft | 12 ft ,5 in x 19 ft |
| Basement | Bedroom | 9 ft | 12 ft | 9 ft x 12 ft |
| Basement | Bedroom | 12 ft ,9 in | 8 ft ,11 in | 12 ft ,9 in x 8 ft ,11 in |
| Basement | 3pc Bathroom | Measurements not available | ||
| Basement | Laundry Room | Measurements not available | ||
| Main Level | Living Room | 14 ft ,5 in | 11 ft ,5 in | 14 ft ,5 in x 11 ft ,5 in |
| Main Level | Kitchen | 10 ft | 16 ft | 10 ft x 16 ft |
| Main Level | Bedroom | 8 ft ,10 in | 10 ft | 8 ft ,10 in x 10 ft |
| Main Level | Bedroom | 14 ft ,3 in | 10 ft ,1 in | 14 ft ,3 in x 10 ft ,1 in |
| Main Level | Bedroom | 7 ft | 10 ft ,6 in | 7 ft x 10 ft ,6 in |
| Main Level | 4pc Bathroom | Measurements not available |
Contact Us
Contact us for more information
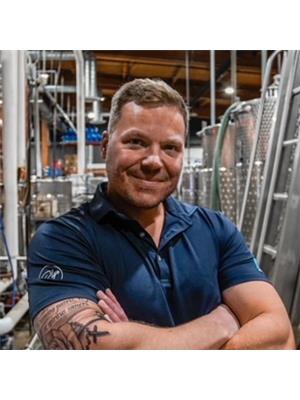
Scott Dolan
Salesperson
Trcg The Realty Consultants Group
440 4th Street East
Saskatoon, Saskatchewan S7H 1J5
440 4th Street East
Saskatoon, Saskatchewan S7H 1J5



