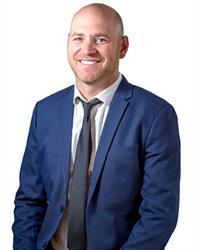318 Tennant Crescent Saskatoon, Saskatchewan S7H 4Y8
$364,900
Great opportunity in Wildwood! This 1,144sqft bungalow sits on a 6,900sqft lot on a quiet cul-de-sac just steps to a school and park! Spacious living and dining room, u-shaped kitchen with views over the backyard. Down the hall are 3 bedrooms, including the primary with a 3pc ensuite! The basement features a large family room, games room and a convenient 3pc bath. Outside, you'll enjoy the south facing backyard with a deck, mature landscaping and shed, with plenty of room to play, relax or garden. Extra long driveway, with room for 3 cars. If you're looking for a home to put your personal stamp on, or looking to build some sweat equity, this could be the one! Close to Lakewood Civic Centre, 8th St amenities and easy access to Circle Drive. (id:41462)
Property Details
| MLS® Number | SK018003 |
| Property Type | Single Family |
| Neigbourhood | Wildwood |
| Features | Treed |
| Structure | Deck |
Building
| Bathroom Total | 3 |
| Bedrooms Total | 4 |
| Appliances | Washer, Refrigerator, Dishwasher, Dryer, Window Coverings, Stove |
| Architectural Style | Bungalow |
| Basement Development | Finished |
| Basement Type | Full (finished) |
| Constructed Date | 1977 |
| Heating Fuel | Natural Gas |
| Heating Type | Forced Air |
| Stories Total | 1 |
| Size Interior | 1,144 Ft2 |
| Type | House |
Parking
| None | |
| Parking Space(s) | 3 |
Land
| Acreage | No |
| Fence Type | Fence |
| Landscape Features | Lawn |
| Size Irregular | 6927.00 |
| Size Total | 6927 Sqft |
| Size Total Text | 6927 Sqft |
Rooms
| Level | Type | Length | Width | Dimensions |
|---|---|---|---|---|
| Basement | Family Room | 10 ft ,10 in | 29 ft ,3 in | 10 ft ,10 in x 29 ft ,3 in |
| Basement | Bedroom | 10 ft | 10 ft ,8 in | 10 ft x 10 ft ,8 in |
| Basement | Other | 17 ft | 12 ft ,10 in | 17 ft x 12 ft ,10 in |
| Basement | 3pc Bathroom | Measurements not available | ||
| Main Level | Living Room | 13 ft ,7 in | 16 ft ,5 in | 13 ft ,7 in x 16 ft ,5 in |
| Main Level | Dining Room | 7 ft ,11 in | 11 ft ,6 in | 7 ft ,11 in x 11 ft ,6 in |
| Main Level | Kitchen | 9 ft ,4 in | 8 ft ,8 in | 9 ft ,4 in x 8 ft ,8 in |
| Main Level | Bedroom | 9 ft ,7 in | 10 ft | 9 ft ,7 in x 10 ft |
| Main Level | Bedroom | 9 ft ,5 in | 10 ft ,3 in | 9 ft ,5 in x 10 ft ,3 in |
| Main Level | 4pc Bathroom | Measurements not available | ||
| Main Level | Primary Bedroom | 12 ft | 11 ft | 12 ft x 11 ft |
| Main Level | 3pc Ensuite Bath | Measurements not available |
Contact Us
Contact us for more information

Jesse Renneberg
Salesperson
https://www.jesserenneberg.com/
https://www.facebook.com/JesseRennebergRealtor
https://www.instagram.com/saskrealestate/?hl=en
https://www.linkedin.com/in/jesse-renneberg-949bb579/?originalSubdomain=ca
3032 Louise Street
Saskatoon, Saskatchewan S7J 3L8

Shaun Renneberg
Salesperson
https://www.rennebergrealty.com/
https://www.facebook.com/JesseRennebergRealtor/
3032 Louise Street
Saskatoon, Saskatchewan S7J 3L8






















