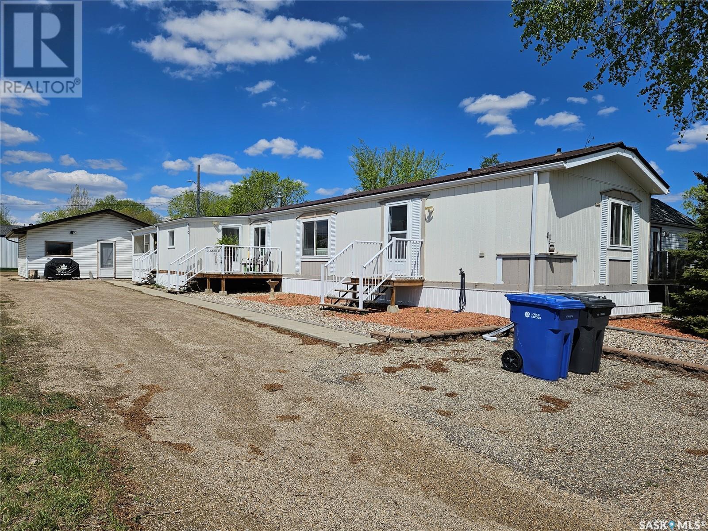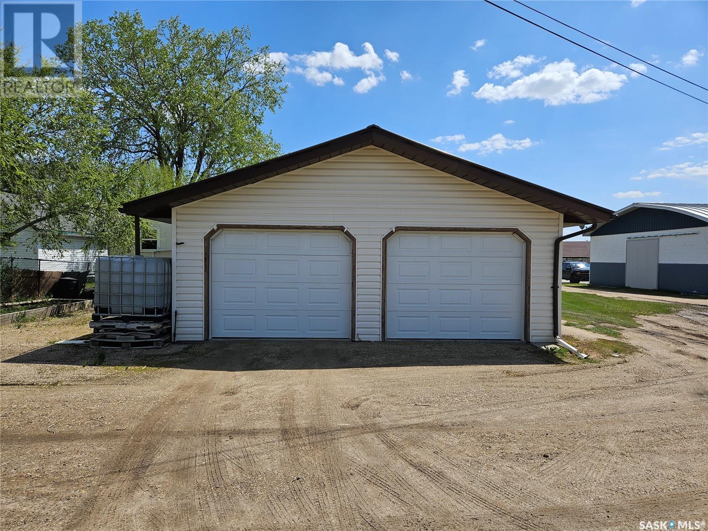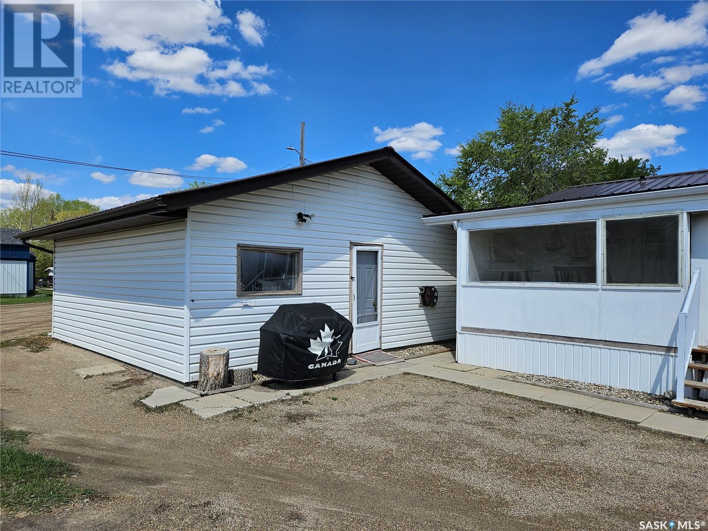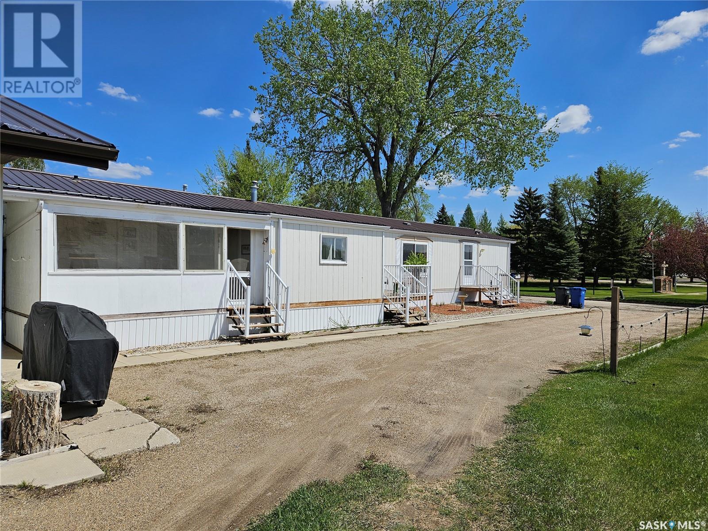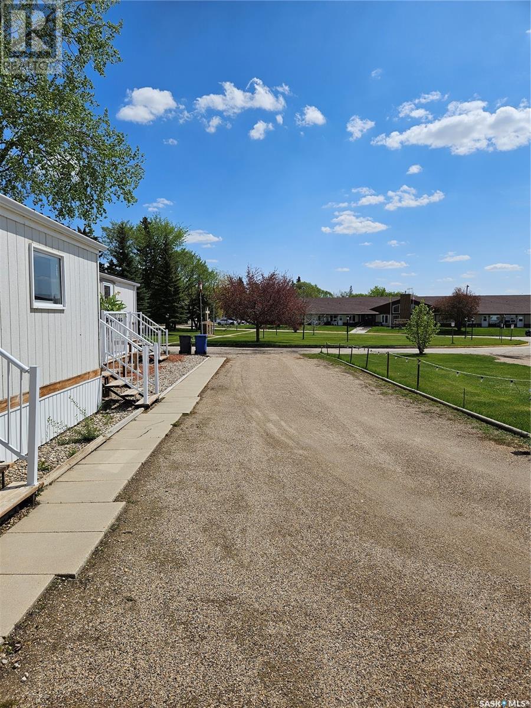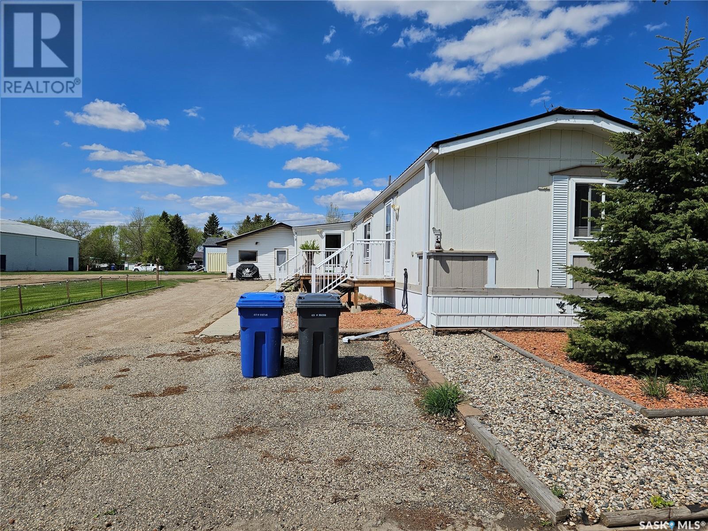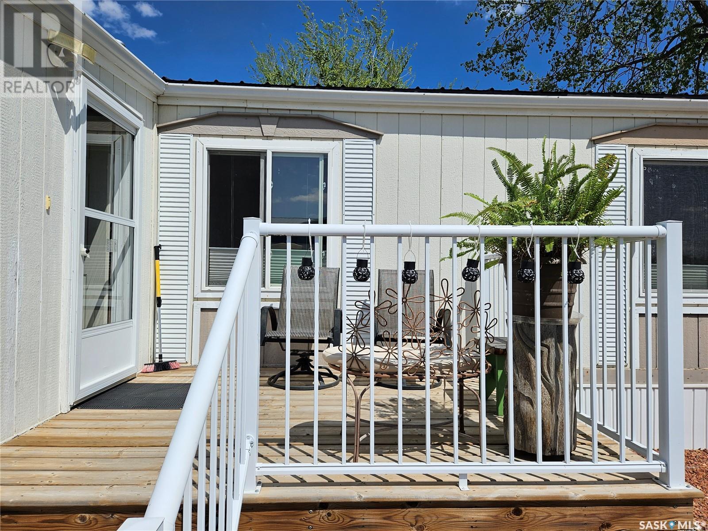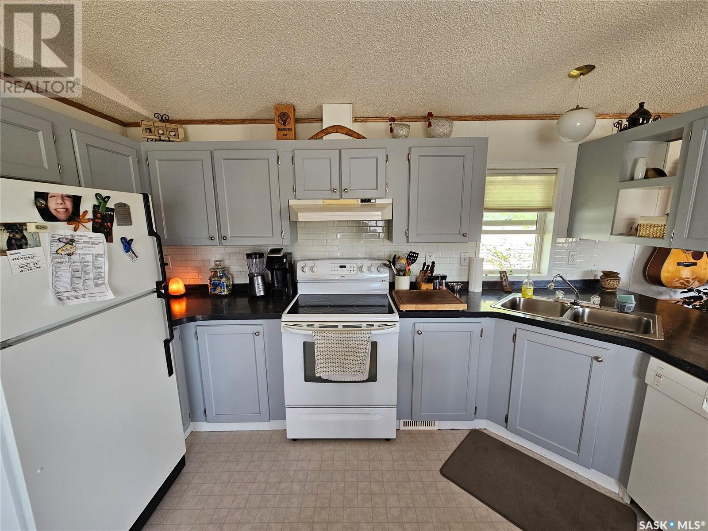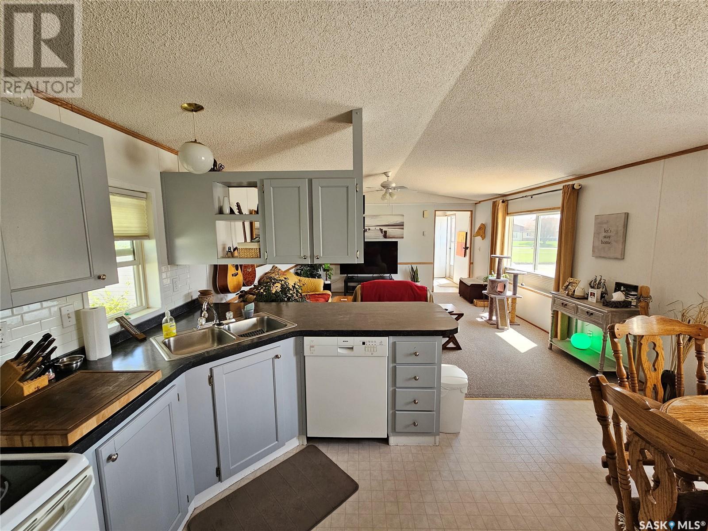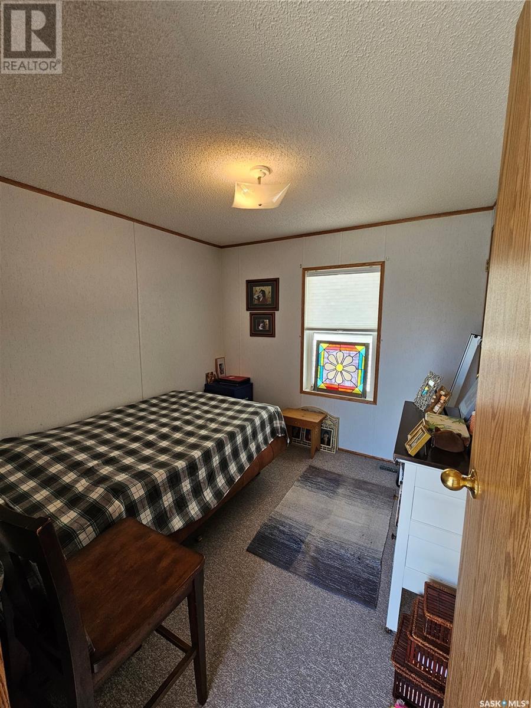318 4th Street W Carlyle, Saskatchewan S0C 0R0
$179,999
Tidy, Well-Maintained Home with Double Car Heated Garage – 318 4th Street West, Carlyle - Welcome to this charming and well-kept home located at 318 4th Street West in Carlyle. Built in 1996, this 1328 sq. ft. mobile home offers a bright and functional layout with 3 bedrooms and 2 full bathrooms, perfect for families or those looking to downsize without sacrificing space. Inside, you’ll love the spacious kitchen updated with painted cabinets and a stylish new backsplash. The open layout connects seamlessly to the living and dining areas, making everyday living and entertaining a breeze. At one end of the home, you'll find two generously sized bedrooms and a 4-piece bathroom, while the opposite end offers a private primary suite featuring a 4-piece ensuite and walk-in closet. One of the standout features of this home is the large entry porch/boot room—a practical and welcoming space that offers plenty of room for coats, shoes, and storage. There’s also an additional screened-in sunroom, perfect for enjoying summer evenings, morning coffee, or hosting guests without worrying about bugs or wind. The home also includes a dedicated laundry/utility/storage room, adding convenience to your daily routine. Outside, you'll appreciate the insulated and heated double car garage—ideal for vehicle storage, a workshop, or extra space for hobbies. The low-maintenance yard provides easy upkeep, and there's ample parking for guests, trailers, or recreational vehicles. This home combines comfort and functionality in a quiet, welcoming neighborhood—don’t miss your chance to make it yours! (id:41462)
Property Details
| MLS® Number | SK007102 |
| Property Type | Single Family |
| Features | Other, Rectangular |
| Structure | Deck |
Building
| Bathroom Total | 2 |
| Bedrooms Total | 3 |
| Appliances | Washer, Refrigerator, Dishwasher, Dryer, Microwave, Window Coverings, Garage Door Opener Remote(s), Hood Fan, Stove |
| Architectural Style | Mobile Home |
| Constructed Date | 1996 |
| Cooling Type | Central Air Conditioning |
| Heating Fuel | Natural Gas |
| Heating Type | Forced Air |
| Size Interior | 1,328 Ft2 |
| Type | Mobile Home |
Parking
| Detached Garage | |
| Gravel | |
| Heated Garage | |
| Parking Space(s) | 4 |
Land
| Acreage | No |
| Size Frontage | 47 Ft ,3 In |
| Size Irregular | 47.3x126 |
| Size Total Text | 47.3x126 |
Rooms
| Level | Type | Length | Width | Dimensions |
|---|---|---|---|---|
| Main Level | Kitchen | 14'9 x 12'7 | ||
| Main Level | Living Room | 16' x 14'9 | ||
| Main Level | Bedroom | 9'4 x 9'4 | ||
| Main Level | Bedroom | 9'3 x 8'10 | ||
| Main Level | 4pc Bathroom | 7'3 x 5'3 | ||
| Main Level | Primary Bedroom | 14'9 x 11'10 | ||
| Main Level | 4pc Ensuite Bath | 8'7 x 5'1 | ||
| Main Level | Laundry Room | 9'2 x 7'5 | ||
| Main Level | Enclosed Porch | 13' x 8'6 |
Contact Us
Contact us for more information

Tyler Matthewson
Salesperson
Po Box 1269 119 Main Street
Carlyle, Saskatchewan S0C 0R0



